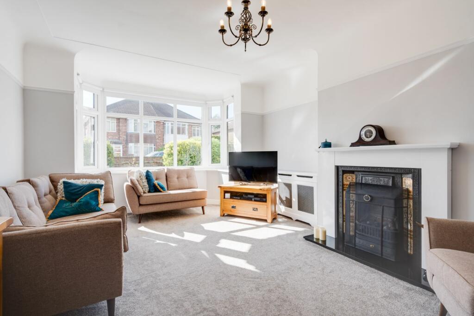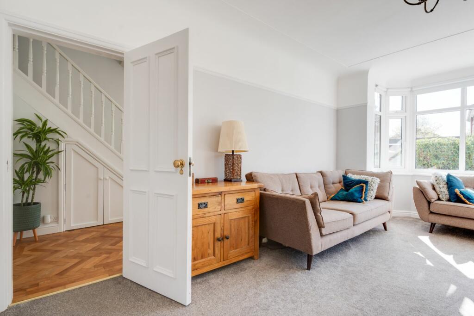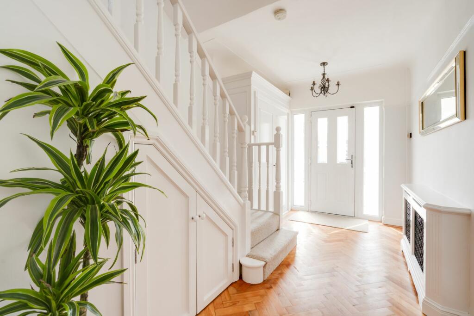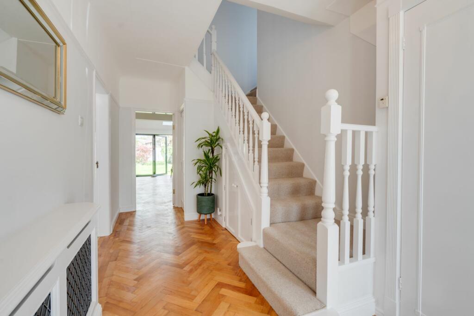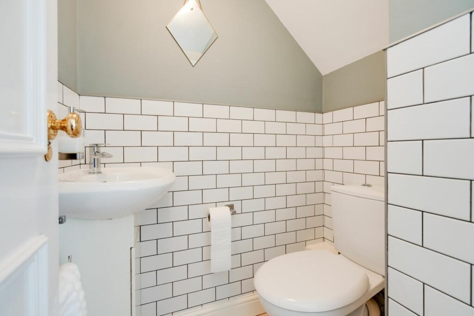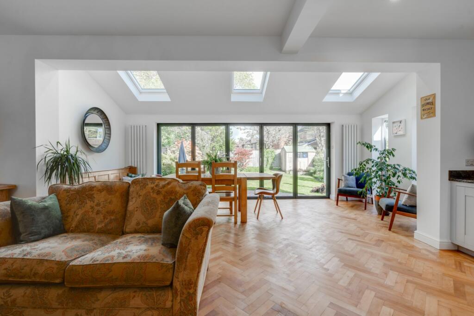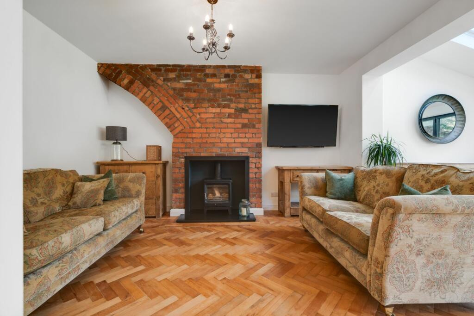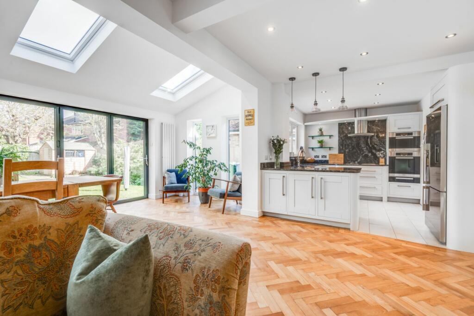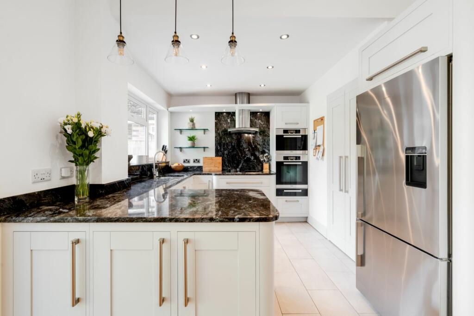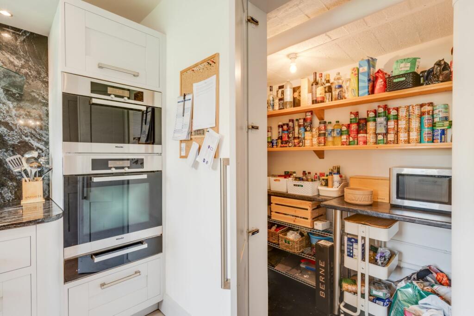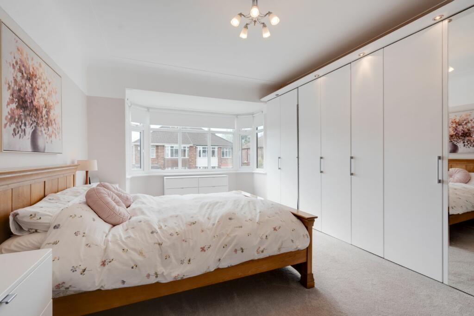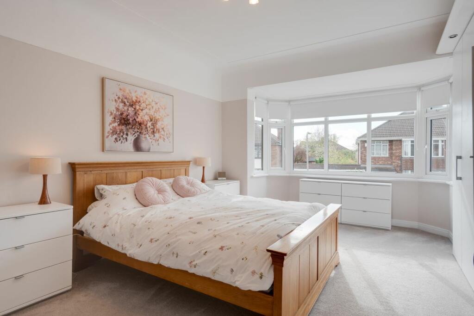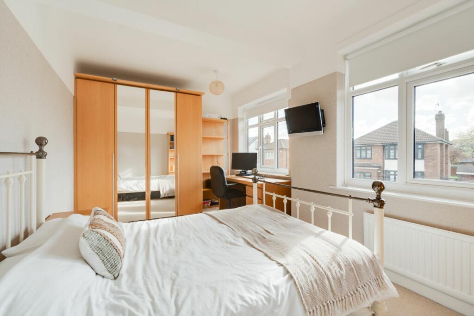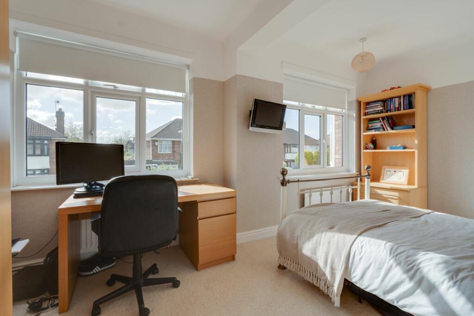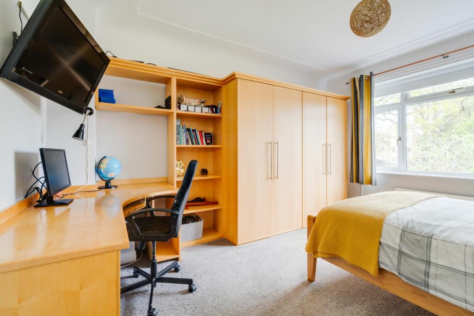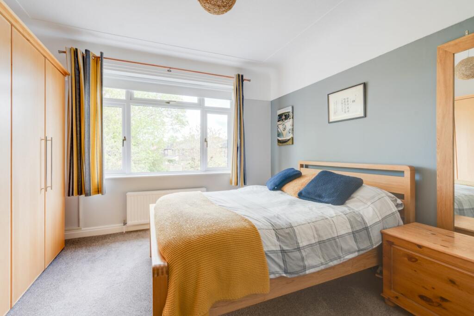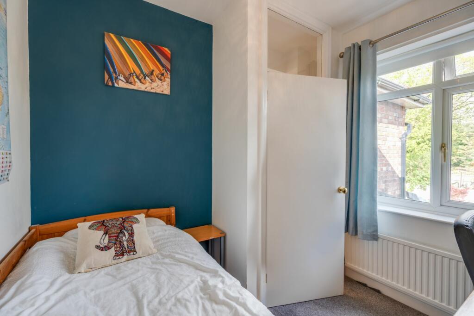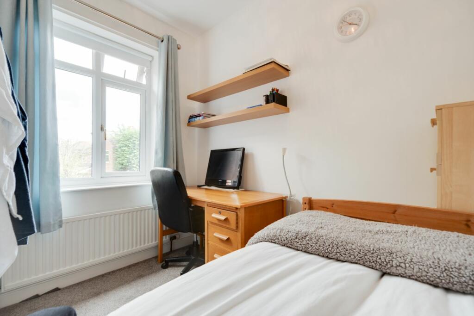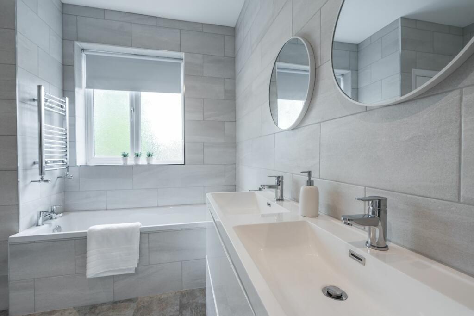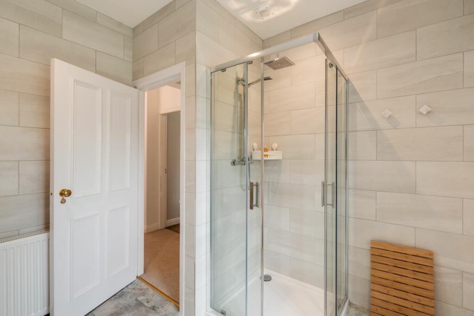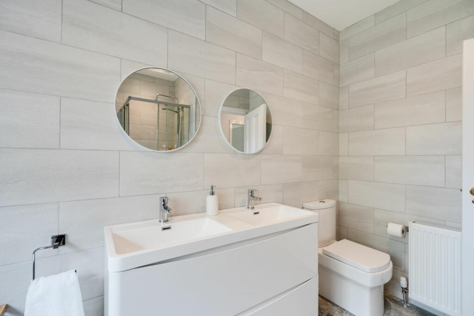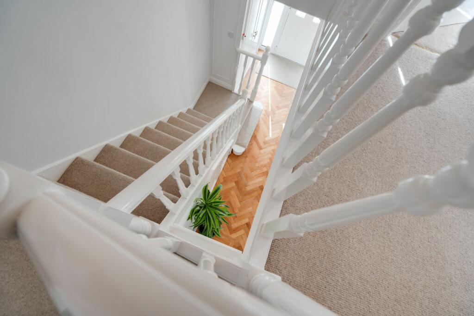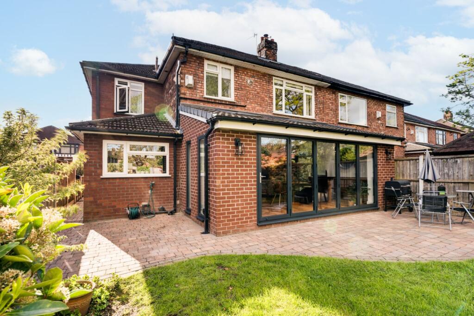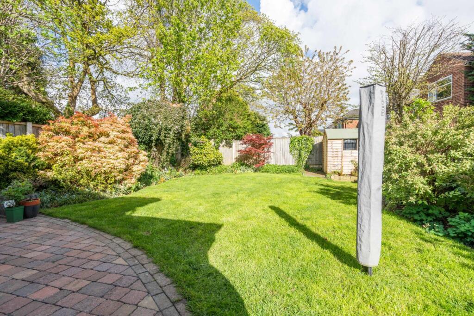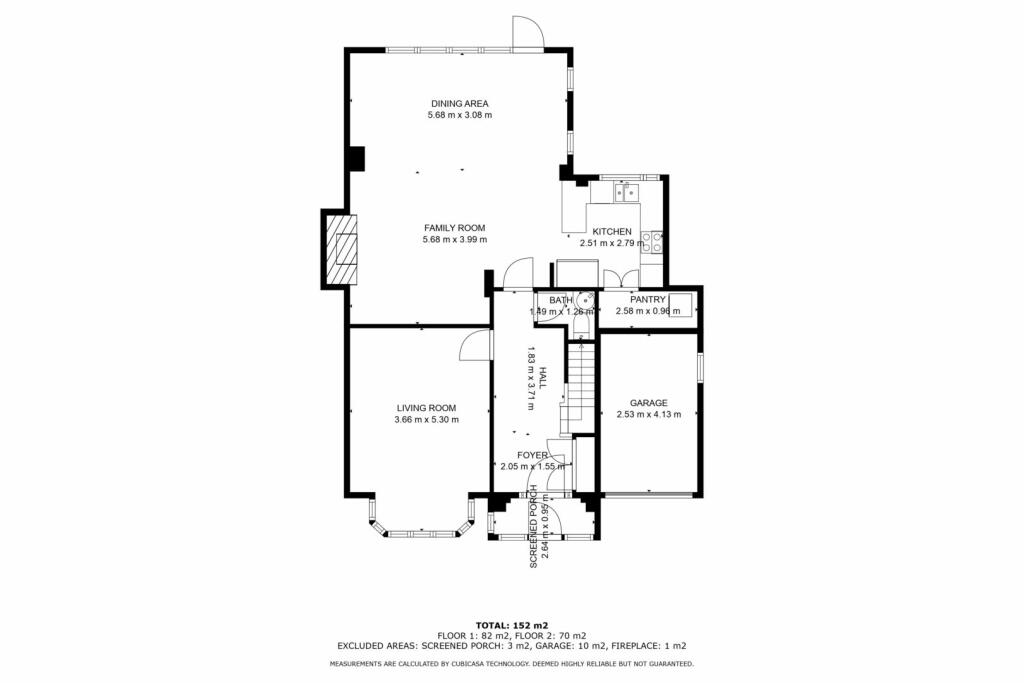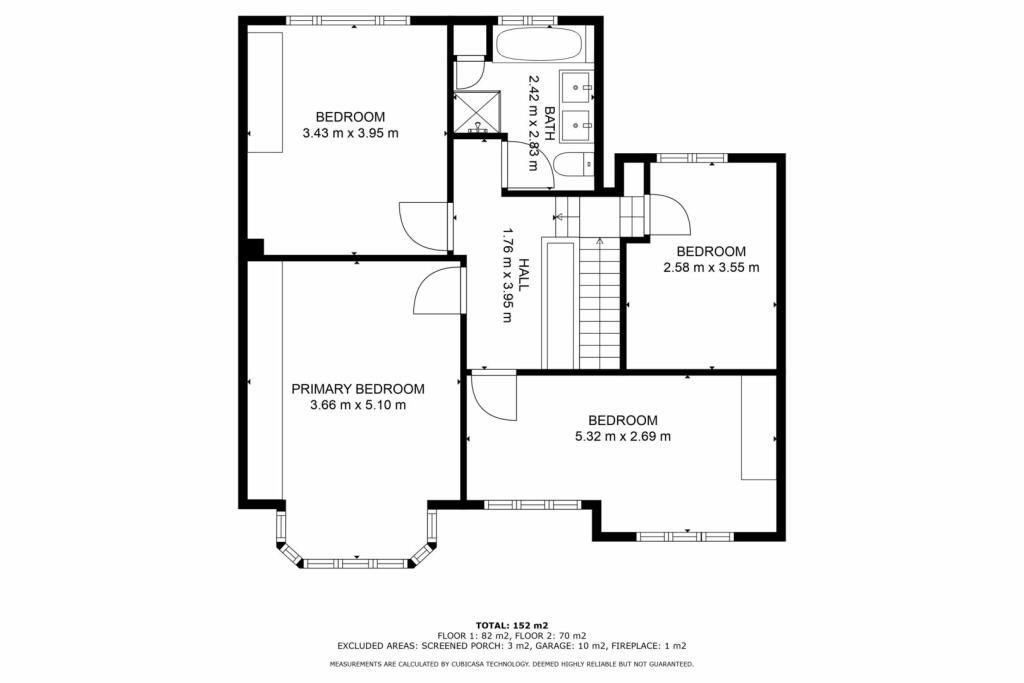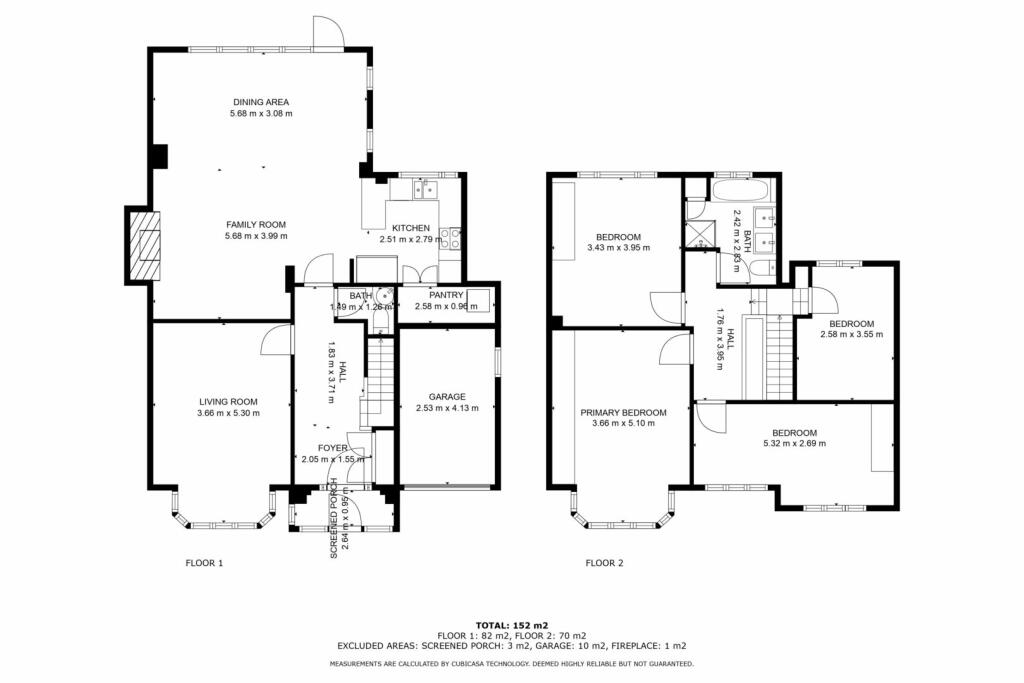4 bedroom semi-detached house for sale in Fawley Road, Liverpool, L18
Purplebricks
14 days agoPrice: £675,000
L18 , Liverpool ,
- Residential
- Houses
- 4 Bed(s)
- 1 Bath(s)
Features
Description
A fantastic opportunity awaits at 27 Fawley Road, a vastly extended and improved 4-bedroom family home located in the prestigious Calderstones area of Liverpool, Merseyside. This spacious and beautifully maintained property offers an excellent finish throughout, making it the perfect choice for discerning buyers. Situated within the catchment area of highly sought-after schools and within walking distance of leafy Calderstones Park and the amenities of Allerton Road, this home offers both convenience and luxury. With off-road parking for up to two cars, a garage, and a large garden, this property truly has it all.
Key Features:
• Vastly extended and improved 4-bedroom family home
• Located in the prestigious Calderstones area
• Within walking distance of Calderstones Park and amenities of Allerton Road
• Off-road parking for up to two cars
• Garage
• Large garden
• Open plan living space with bi-folding doors to garden
• Four bedrooms and family bathroom
• Well-maintained and beautifully presented throughout
Property Overview:
As you enter the property through the recess porch and reception hall, you are greeted by a light and airy space with beech parquet flooring and understairs WC. The living room features a five-sided bay window and coal effect gas fire, while the rear of the property offers an open-plan lounge, dining room, and kitchen with integrated units and bi-folding doors overlooking the garden.
Upstairs, the first floor landing leads to four bedrooms and a newly renovated family bathroom. The master bedroom boasts a five-sided bay window and built-in wardrobes, while the remaining bedrooms offer ample space and storage options.
Externally, the property features a paved entrance, driveway, garage, and a well-maintained rear garden with a patio area, lawned garden, and borders of flowers and shrubs.
Location:
Situated in the prestigious Calderstones area of Liverpool, this property offers easy access to local amenities, schools and parks.
Disclaimer for virtual viewings
Some or all information pertaining to this property may have been provided solely by the vendor, and although we always make every effort to verify the information provided to us, we strongly advise you to make further enquiries before continuing.
If you book a viewing or make an offer on a property that has had its valuation conducted virtually, you are doing so under the knowledge that this information may have been provided solely by the vendor, and that we may not have been able to access the premises to confirm the information or test any equipment. We therefore strongly advise you to make further enquiries before completing your purchase of the property to ensure you are happy with all the information provided.
Location On The Map
L18 , Liverpool ,

