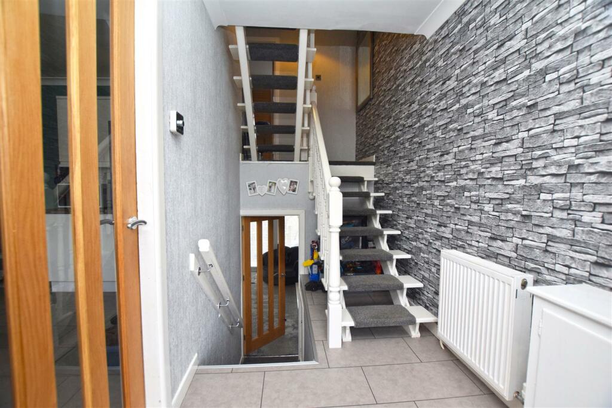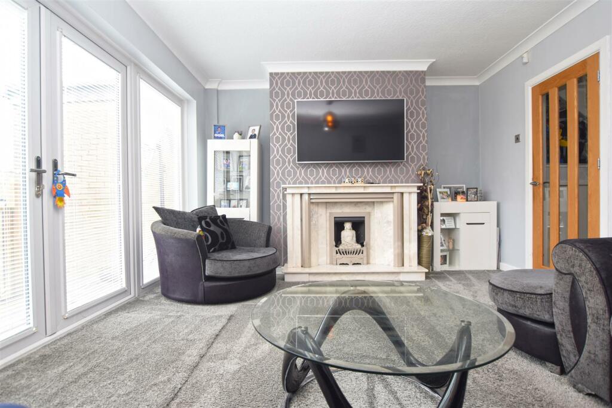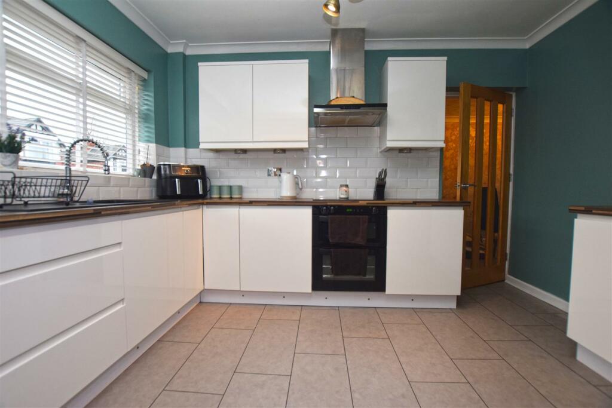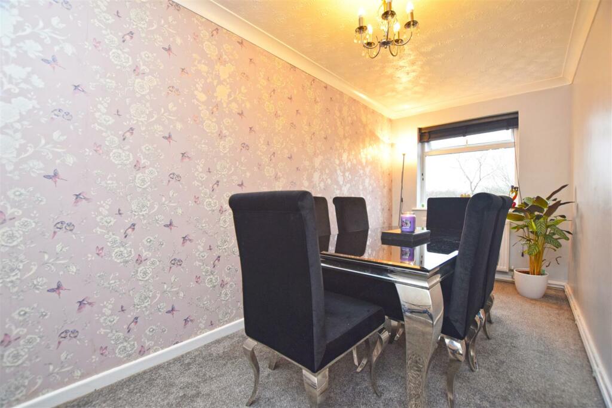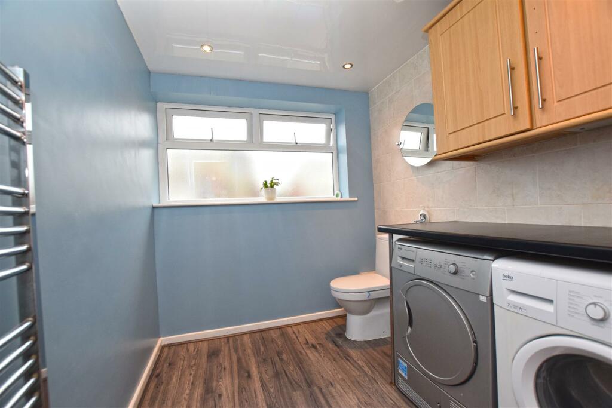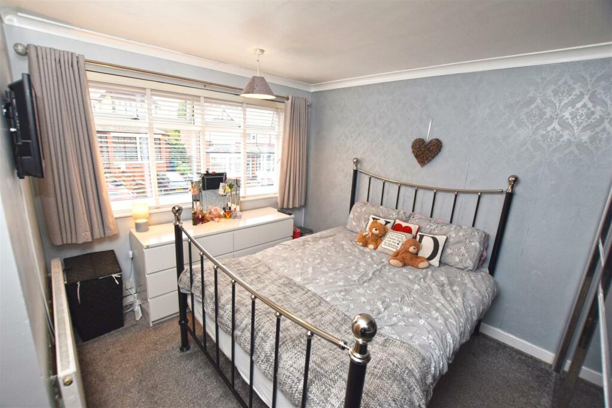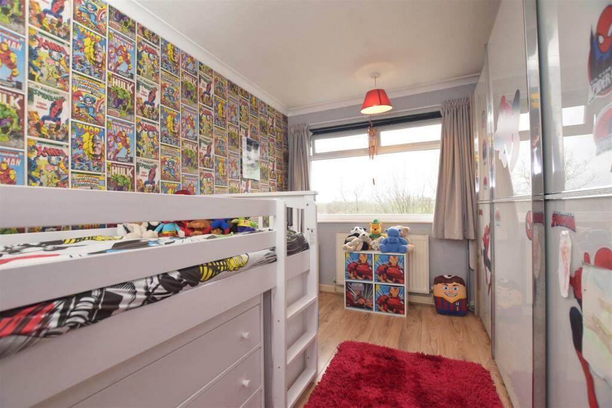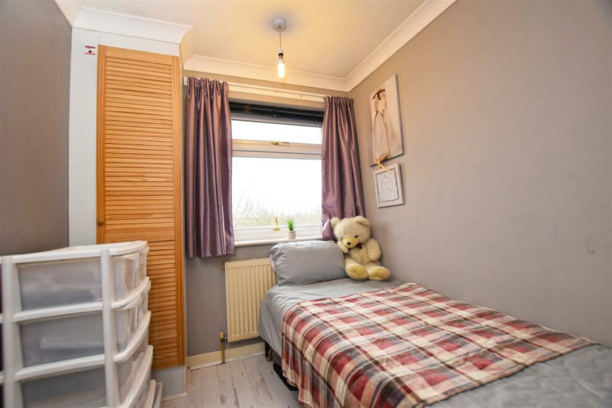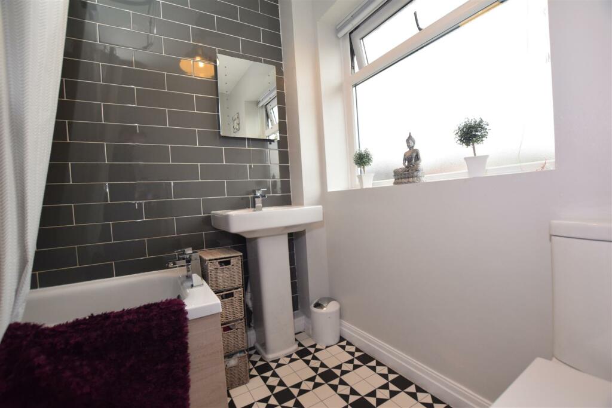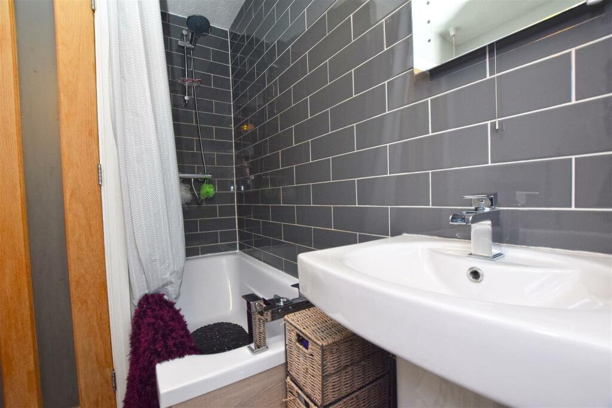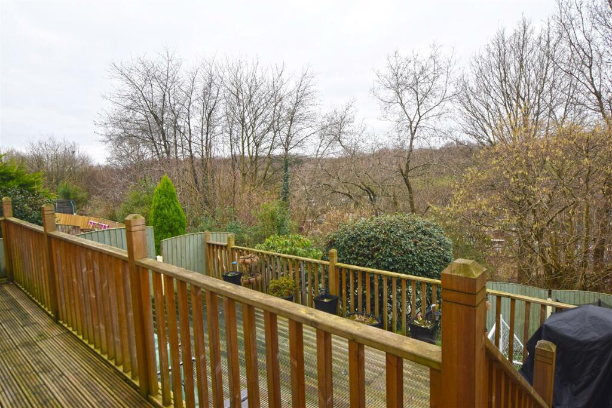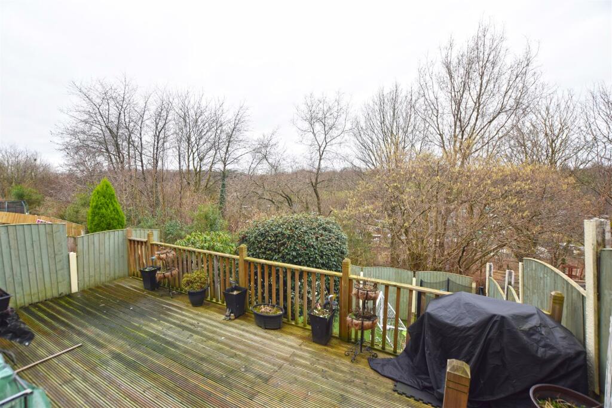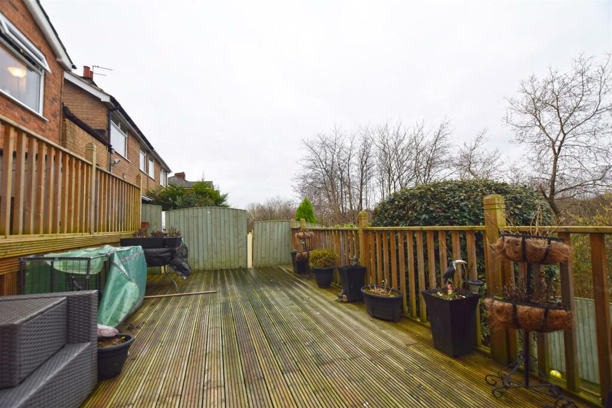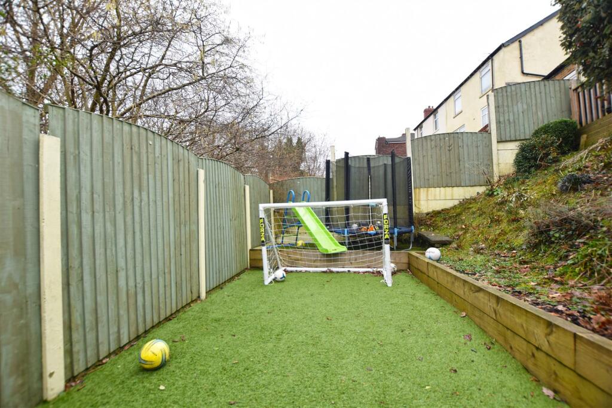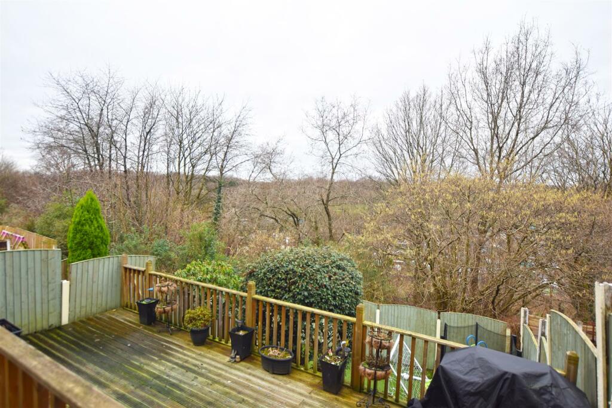1 / 16
Listing ID: HSF7eb51b84
3 bedroom semi-detached house for sale in Hill Lane, Manchester, M9
McGowan Homes
11 days agoPrice: £270,000
M9 , Manchester ,
- Residential
- Houses
- 3 Bed(s)
- 1 Bath(s)
Features
Gas
Lounge/diner
Garden
Description
Very well presented three bed split level semi detached with a single storey side extension. Briefly comprising of gas central heating, uPVC double glazed windows, lounge, dining kitchen, separate dining room and a useful utility room / W.C. Over the upper split-level accommodation are three bedrooms and a three-piece bathroom suite. Externally to the front is a good-sized gated and block-paved driveway providing off road parking and to the rear is a tiered garden on three levels which consists of a full width decked patio with steps down to the lower tier decked patio and further steps down to the lowest level "Astroturf" lawned garden. Situated in the Blackley area of Manchester ideal for shops, schools and facilities and ideal for transport links to the City Centre and access to the M60 motorway network.
Ground Floor -
Hall - Entrance hall with vinyl flooring, radiator and access to the dining kitchen. Stairs lead down to the lounge and stairs up to bedroom accommodation.
Dining Kitchen - 3.4m x 3.0m (11'1" x 9'10") - Front aspect with a range of wall and base units incorporating resin sink, halogen hob with stainless steel extractor above, built in electric oven, integrated dishwasher. coved ceiling and tiled flooring. Access to utility and dining room.
Dining Room - 4.6m x 1.8m (15'1" x 5'10") - Rear aspect with coved ceiling, carpet flooring and radiator.
Utility Room / W.C - Front aspect with wall and base units incorporating stainless steel sink, low-level W.C, space and plumbing for washing machine, space for tumble dryer, laminated wooden flooring, tall heated towel rail and spotlights.
Split Level Lower Ground -
Lounge - 4.9m x 3.7m (16'0" x 12'1") - Accessed via stairs from the hallway to the lower ground lounge with feature fire-place, wall mounted T.V point, coved ceiling, carpet flooring and radiator. Double doors lead to the rear tiered garden and patios.
Lower First Floor -
Bedroom 2 - 3.7m x 2.7m (12'1" x 8'10") - Rear aspect with fitted wardrobes, laminated wooden flooring, coved ceiling and radiator.
Bedroom 3 - 2.7m x 1.9m (8'10" x 6'2") - Rear aspect with fitted cupboard housing a Worcester combi boiler , laminated wooden flooring, coved ceiling and radiator.
Upper First Floor -
Bedroom 1 - 3.7m x 3.1m (12'1" x 10'2") - Front aspect with fitted wardrobes, wall mounted T.V point, coved ceiling, carpet flooring and radiator.
Bathroom - Three-piece bathroom comprising of bath with shower above, vanity wash-basin, low-level W.C, vinyl flooring and part tiled walls,
Outside - Externally to the front is a good-sized gated and block-paved driveway providing off road parking and to the rear is a tiered garden on three levels which consists of a full width decked patio with steps down to the lower tier decked patio and further steps down to the lowest level "Astroturf" lawned garden.
Ground Floor -
Hall - Entrance hall with vinyl flooring, radiator and access to the dining kitchen. Stairs lead down to the lounge and stairs up to bedroom accommodation.
Dining Kitchen - 3.4m x 3.0m (11'1" x 9'10") - Front aspect with a range of wall and base units incorporating resin sink, halogen hob with stainless steel extractor above, built in electric oven, integrated dishwasher. coved ceiling and tiled flooring. Access to utility and dining room.
Dining Room - 4.6m x 1.8m (15'1" x 5'10") - Rear aspect with coved ceiling, carpet flooring and radiator.
Utility Room / W.C - Front aspect with wall and base units incorporating stainless steel sink, low-level W.C, space and plumbing for washing machine, space for tumble dryer, laminated wooden flooring, tall heated towel rail and spotlights.
Split Level Lower Ground -
Lounge - 4.9m x 3.7m (16'0" x 12'1") - Accessed via stairs from the hallway to the lower ground lounge with feature fire-place, wall mounted T.V point, coved ceiling, carpet flooring and radiator. Double doors lead to the rear tiered garden and patios.
Lower First Floor -
Bedroom 2 - 3.7m x 2.7m (12'1" x 8'10") - Rear aspect with fitted wardrobes, laminated wooden flooring, coved ceiling and radiator.
Bedroom 3 - 2.7m x 1.9m (8'10" x 6'2") - Rear aspect with fitted cupboard housing a Worcester combi boiler , laminated wooden flooring, coved ceiling and radiator.
Upper First Floor -
Bedroom 1 - 3.7m x 3.1m (12'1" x 10'2") - Front aspect with fitted wardrobes, wall mounted T.V point, coved ceiling, carpet flooring and radiator.
Bathroom - Three-piece bathroom comprising of bath with shower above, vanity wash-basin, low-level W.C, vinyl flooring and part tiled walls,
Outside - Externally to the front is a good-sized gated and block-paved driveway providing off road parking and to the rear is a tiered garden on three levels which consists of a full width decked patio with steps down to the lower tier decked patio and further steps down to the lowest level "Astroturf" lawned garden.
Location On The Map
M9 , Manchester ,
