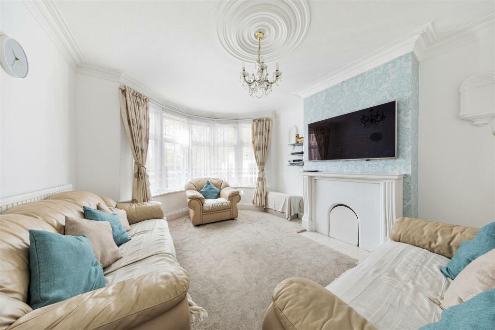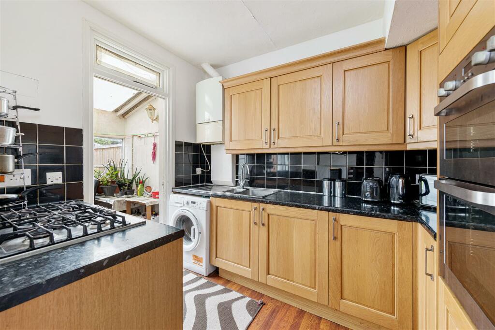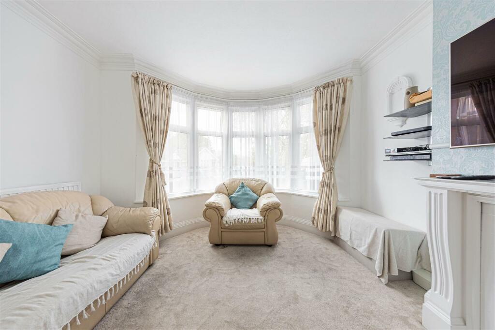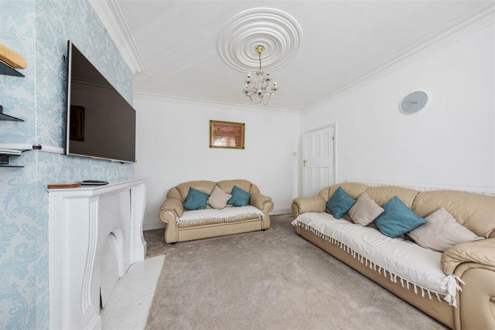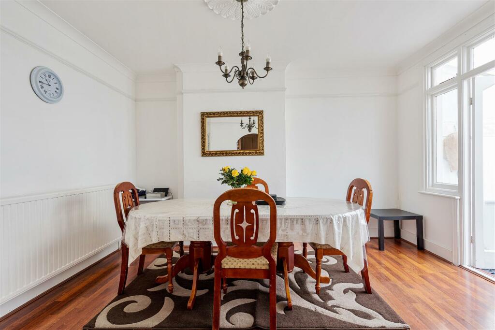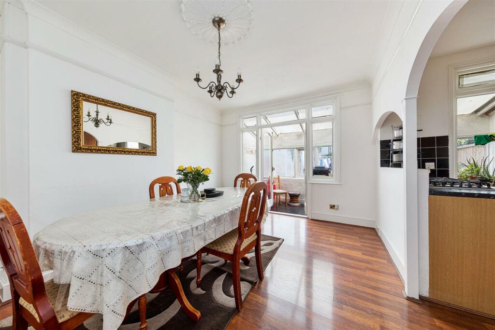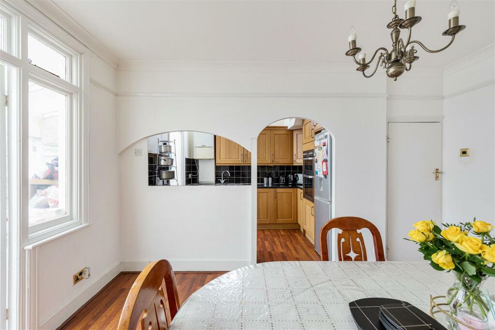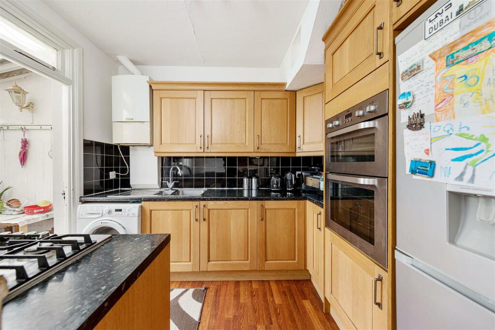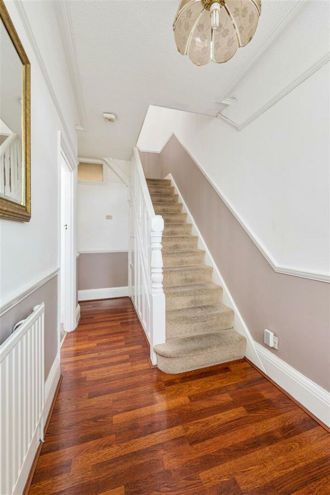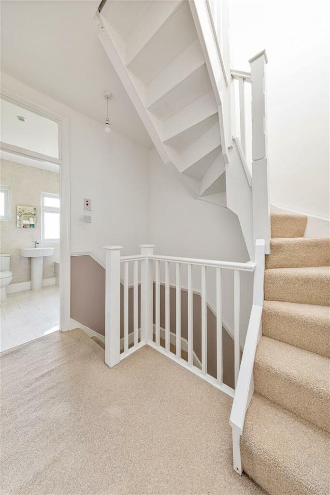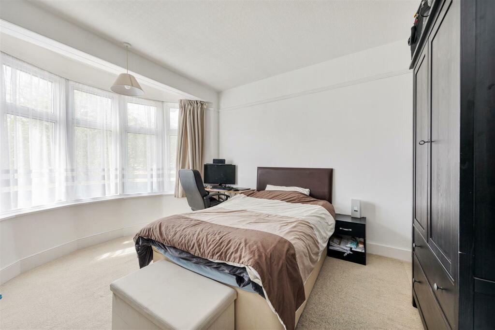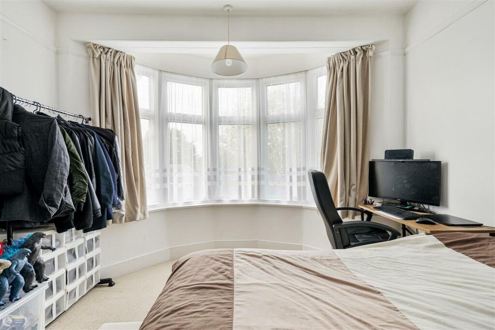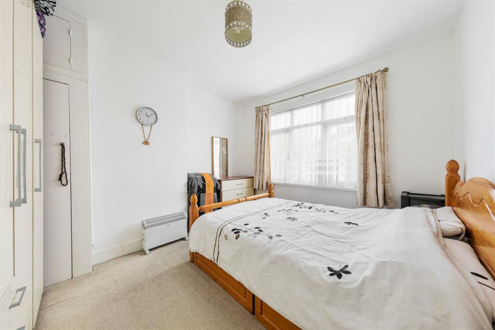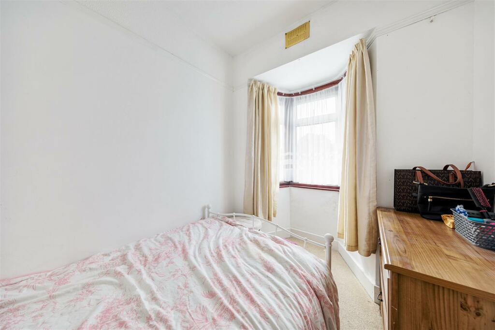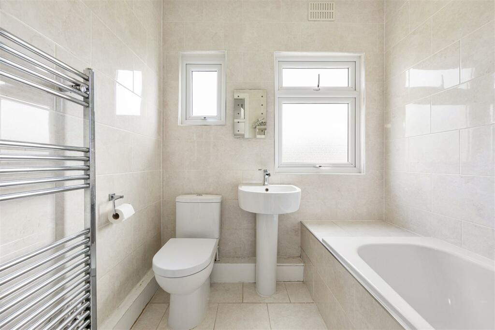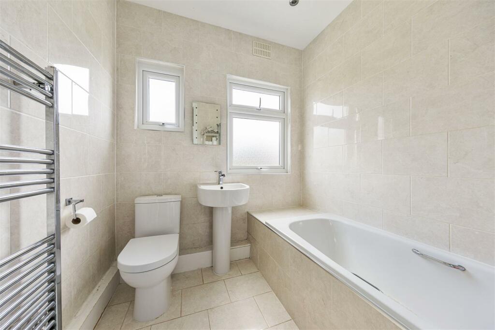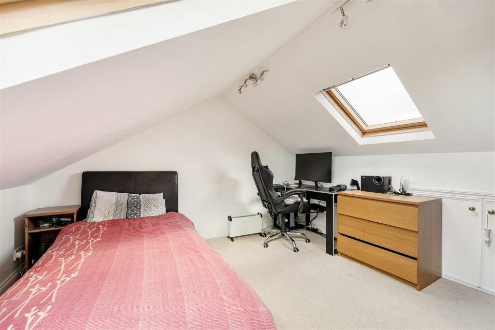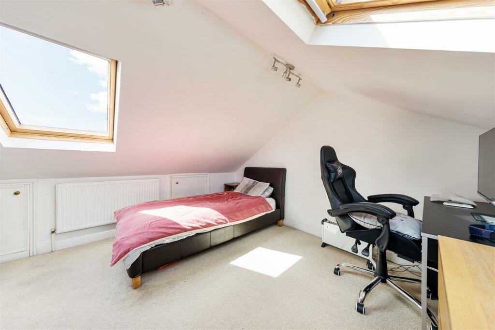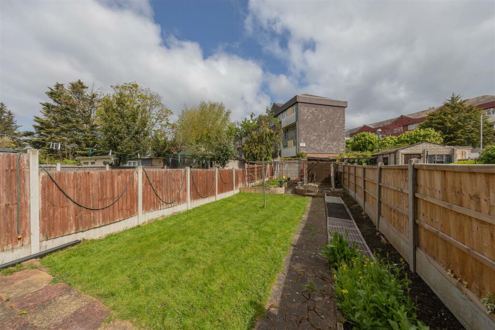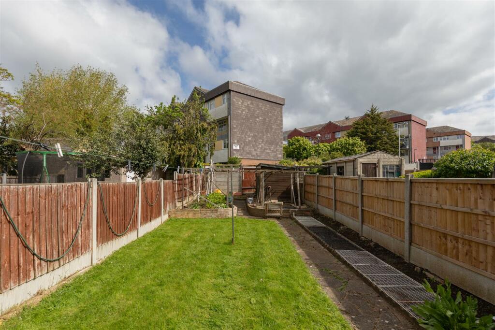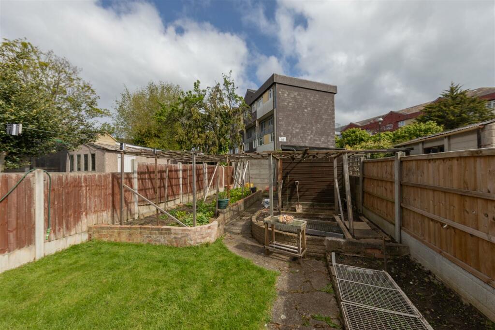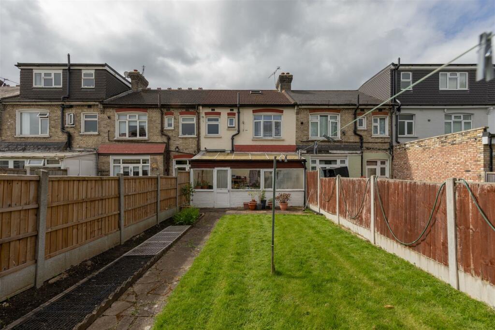1 / 23
Listing ID: HSF7cb1717b
4 bedroom terraced house for sale in Nelson Road, Highams Park, E4
Stow Residential Ltd
17 days agoPrice: £700,000
E4 , Waltham Forest , London
- Residential
- Houses
- 4 Bed(s)
- 1 Bath(s)
Features
Balcony / Terrace
Garden
Description
A classically bright and spacious three bedroom 1930s family terrace, with dual receptions, skylit loft room and huge rear garden. It's all sat on a peaceful tree-lined residential street just a short stroll from Highams Park station.
With twin skylights, eaves storage and 120 square feet of space, your loft room is already a handy addition. But you have scope to develop it still further, potentially following in your neighbours' footsteps and creating your own whole new storey (subject to the usual permissions).
IF YOU LIVED HERE...
You'll be stretching out in those splendid period proportions. Rich dark hardwood runs underfoot in your broad hallway, while the first of your dual receptions totals 170 square feet, with original ceiling rose and statement chimney breast all brightly illuminated by that broad bow window. The glossy hardwood flows on into your dining room, laid open your kitchen via an archway and matching serving hatch.
In the kitchen you have top and bottom banks of pine cabinetry, with glossy dark worktops and matching splashbacks in between. It's all laid open in turn to your lean-to at the rear, a handy utility space framing lovely garden views. Out here you have a lengthy lawn, thriving kitchen beds and a shed. Upstairs now, where your first two bedrooms are generous doubles, bright and softly carpeted. Bedroom three's a generous single, while your family bathroom finishes things in stately style, smoothly tiled from top to toe.
Outsid and Highams Park station is less than ten minutes on foot, or three by bike, for regular twenty three minute connections to Liveprool Street, and a simple City commute. Alternatively, ride one stop to Walthamstow Central and swap to the Victoria line. Highams Park itself is a brisk twenty minute stroll and well worth the trip of a weekend for acres of rolling greenery, famous views of the London skyline and the wonderful Highams Park Lake.
WHAT ELSE?
- Parents will be pleased to find nineteen 'Outstanding' or 'Good' primary/secondary schools all less than a mile away on foot. The 'Outstanding' Selwyn primary School is just two minutes down the road.
- Your large driveway offers you plenty of parking, and drivers can be on the arterial North Circular in around five minutes.
- Fans of real ales and fine wines alike are well catered for. The Stag & Lantern Micropub and Vino Tap wine bar and shop are both just across from the station, a mere ten minutes from your new front door.
Reception Room - 4.37 x 3.78 (14'4" x 12'4") -
Dining Room - 4.15 x 3.32 (13'7" x 10'10") -
Kitchen - 2.98 x 2.13 (9'9" x 6'11") -
Bedroom - 2.54 x 2.03 (8'3" x 6'7" ) -
Bedroom - 4.37 x 3.42 (14'4" x 11'2") -
Bedroom - 3.82 x 3.32 (12'6" x 10'10") -
Bathroom - 2.16 x 2.13 (7'1" x 6'11") -
Bedroom - 3.53 x 3.18 (11'6" x 10'5") -
Eaves Storage -
Lean To - 5.89 x 1.86 (19'3" x 6'1") -
Garden - 18 (59'0") -
A WORD FROM THE EXPERT...
"Around the corner from the office are The Stag and Lantern and Vinoramica, perfect spots for all your alcoholic needs. If you fancy a nice coffee pop into Biba & Wren Coffee Shop. My favourite local walk to where I live is through Epping Forest from Highams Park to Chingford Plains, ending at The Butlers Retreat.
If you fancy a bike ride The Lea Valley is expansive and offers plenty of different routes in and out of London. The area is the perfect halfway house, offering all the benefits of London but with the green space and community feel of a countryside village! I also love the variety of different architecture on offer throughout E4."
JON VIDAL
E4 BRANCH MANAGER
With twin skylights, eaves storage and 120 square feet of space, your loft room is already a handy addition. But you have scope to develop it still further, potentially following in your neighbours' footsteps and creating your own whole new storey (subject to the usual permissions).
IF YOU LIVED HERE...
You'll be stretching out in those splendid period proportions. Rich dark hardwood runs underfoot in your broad hallway, while the first of your dual receptions totals 170 square feet, with original ceiling rose and statement chimney breast all brightly illuminated by that broad bow window. The glossy hardwood flows on into your dining room, laid open your kitchen via an archway and matching serving hatch.
In the kitchen you have top and bottom banks of pine cabinetry, with glossy dark worktops and matching splashbacks in between. It's all laid open in turn to your lean-to at the rear, a handy utility space framing lovely garden views. Out here you have a lengthy lawn, thriving kitchen beds and a shed. Upstairs now, where your first two bedrooms are generous doubles, bright and softly carpeted. Bedroom three's a generous single, while your family bathroom finishes things in stately style, smoothly tiled from top to toe.
Outsid and Highams Park station is less than ten minutes on foot, or three by bike, for regular twenty three minute connections to Liveprool Street, and a simple City commute. Alternatively, ride one stop to Walthamstow Central and swap to the Victoria line. Highams Park itself is a brisk twenty minute stroll and well worth the trip of a weekend for acres of rolling greenery, famous views of the London skyline and the wonderful Highams Park Lake.
WHAT ELSE?
- Parents will be pleased to find nineteen 'Outstanding' or 'Good' primary/secondary schools all less than a mile away on foot. The 'Outstanding' Selwyn primary School is just two minutes down the road.
- Your large driveway offers you plenty of parking, and drivers can be on the arterial North Circular in around five minutes.
- Fans of real ales and fine wines alike are well catered for. The Stag & Lantern Micropub and Vino Tap wine bar and shop are both just across from the station, a mere ten minutes from your new front door.
Reception Room - 4.37 x 3.78 (14'4" x 12'4") -
Dining Room - 4.15 x 3.32 (13'7" x 10'10") -
Kitchen - 2.98 x 2.13 (9'9" x 6'11") -
Bedroom - 2.54 x 2.03 (8'3" x 6'7" ) -
Bedroom - 4.37 x 3.42 (14'4" x 11'2") -
Bedroom - 3.82 x 3.32 (12'6" x 10'10") -
Bathroom - 2.16 x 2.13 (7'1" x 6'11") -
Bedroom - 3.53 x 3.18 (11'6" x 10'5") -
Eaves Storage -
Lean To - 5.89 x 1.86 (19'3" x 6'1") -
Garden - 18 (59'0") -
A WORD FROM THE EXPERT...
"Around the corner from the office are The Stag and Lantern and Vinoramica, perfect spots for all your alcoholic needs. If you fancy a nice coffee pop into Biba & Wren Coffee Shop. My favourite local walk to where I live is through Epping Forest from Highams Park to Chingford Plains, ending at The Butlers Retreat.
If you fancy a bike ride The Lea Valley is expansive and offers plenty of different routes in and out of London. The area is the perfect halfway house, offering all the benefits of London but with the green space and community feel of a countryside village! I also love the variety of different architecture on offer throughout E4."
JON VIDAL
E4 BRANCH MANAGER
Location On The Map
E4 , Waltham Forest , London
