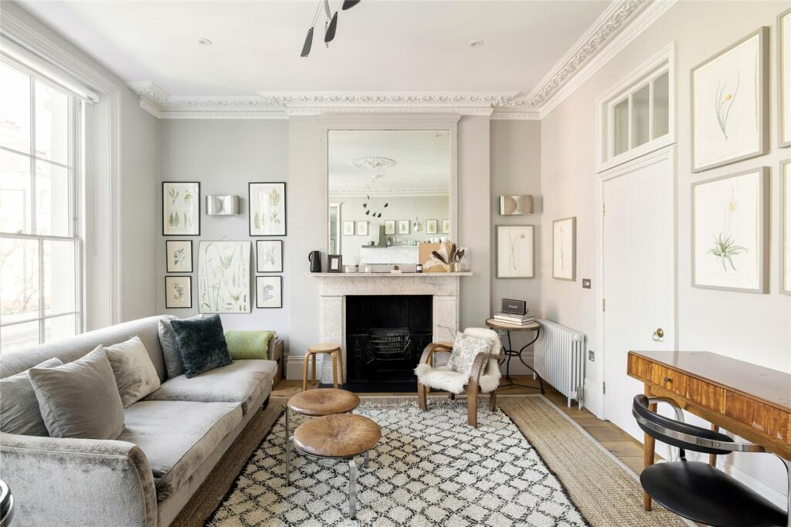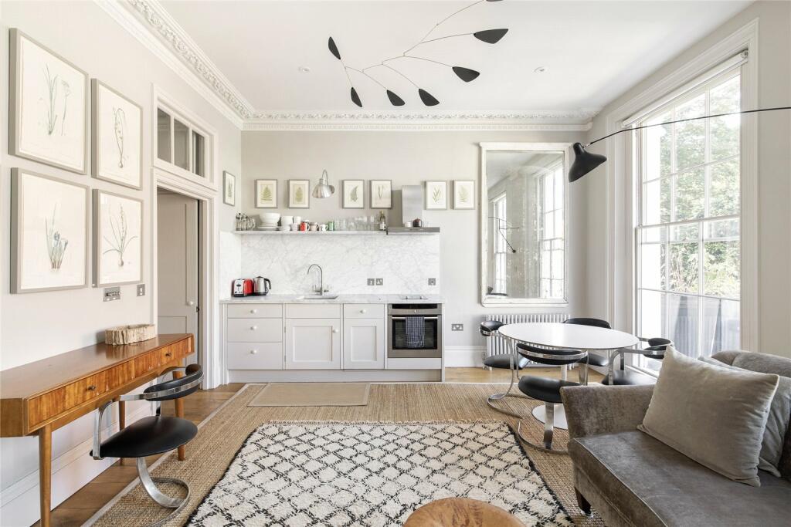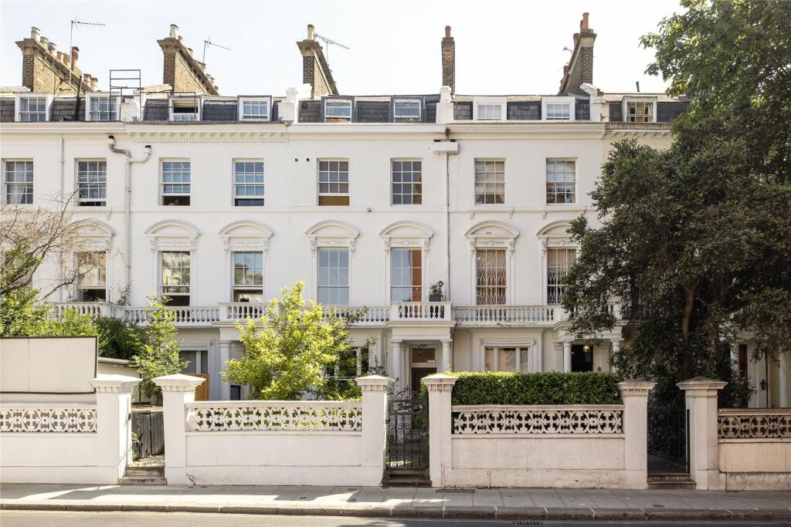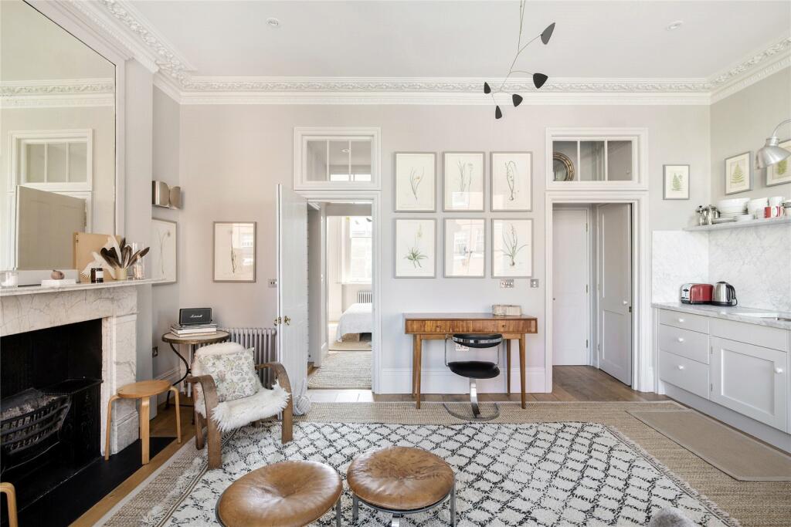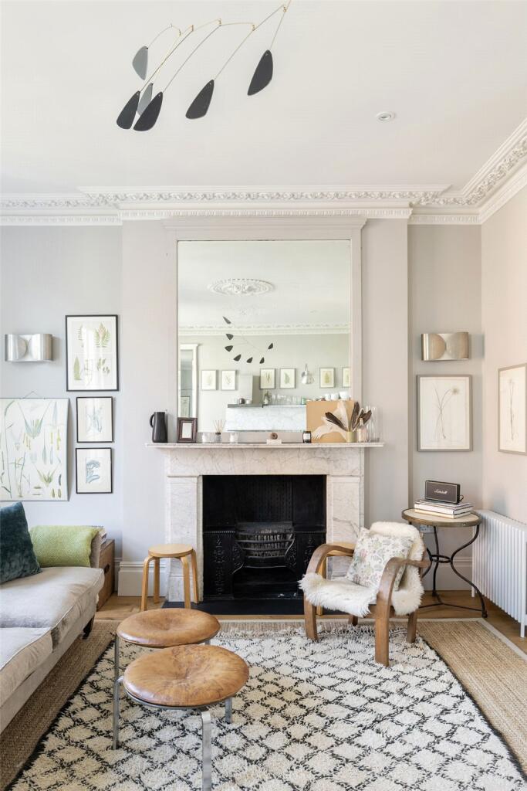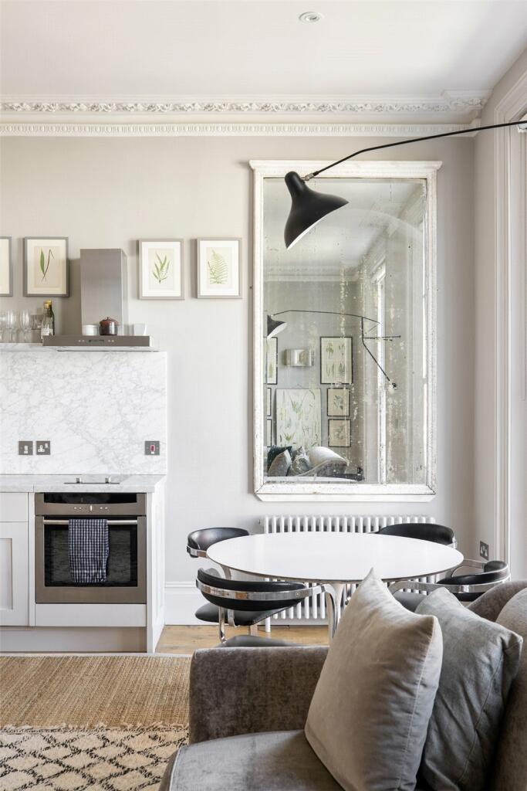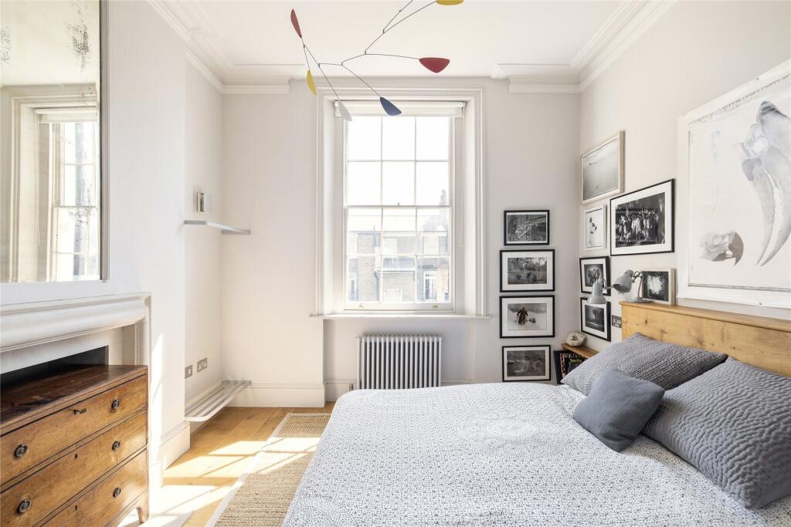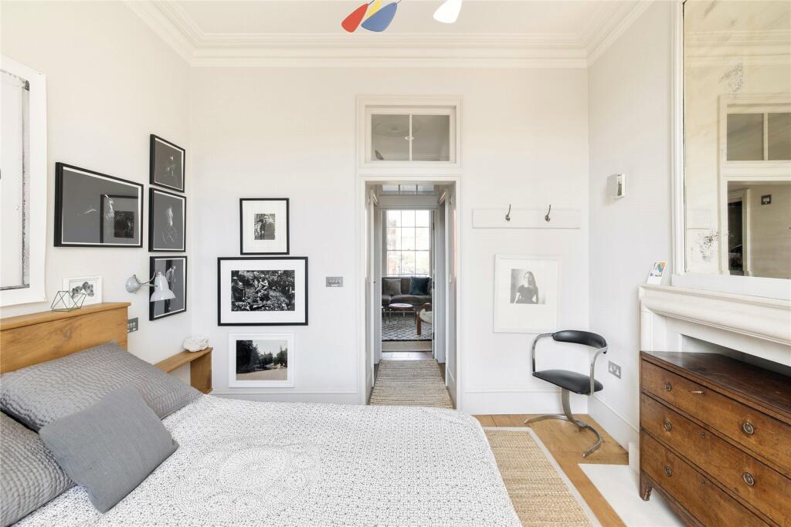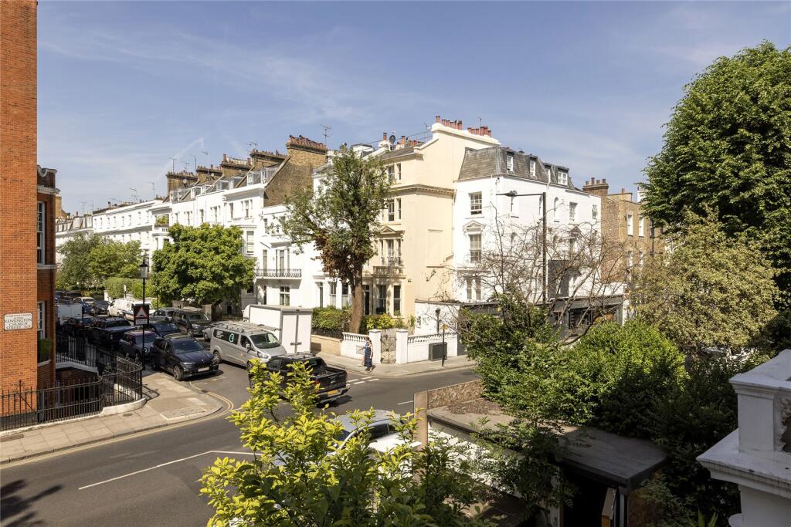1 / 9
Listing ID: HSF77373550
1 bedroom apartment for sale in Kensington Church Street, Kensington, W8
Domus Nova
16 days agoPrice: £800,000
W8 , Kensington And Chelsea , London
- Residential
- Flats/Apartments
- 1 Bed(s)
- 1 Bath(s)
Features
Open plan
Description
On the first floor of a stucco-fronted townhouse sits an apartment as characterful as its Georgian frontage suggests. Step inside, and the eye is immediately drawn upwards. Double height ceilings trimmed with ornate cornicing lend a loftiness to the open-plan reception room and kitchen. Stretching from floor to ceiling, a pair of sash windows flood the space with natural light, accentuating the feeling of openness. Slide open to access a balcony that offers a viewpoint over the surrounding terraces.
Echoes of old and new thread the space together, while a palette of understated taupe tones allows period features to pop throughout. On one side of the room, a marble fireplace acts as an elegant centrepiece. On the other, an ergonomically engineered kitchen is elevated with a veined marble splashback. A neat and considered culinary station, painted units are finished with an open display shelf. A dining table can also be accommodated here.
Tucked away at the back of the property, the calming bedroom is envisaged for rest and relaxation. Cornicing details emphasise the sense of volume at play. An alcove and integrated bedside tables provide practical storage solutions. From here, step through into a smart en suite bathroom. Subway tiles line the walk-in shower, while brass accents, wood panelling and a high-level WC add a timeless feel.
Sandwiched between the green spaces of Holland Park and Kensington Gardens and the lively thoroughfares of Kensington High Street and Notting Hill Gate, this apartment is perfectly positioned to enjoy both the calm and the vibrancy of the neighbourhood. Start the day with a coffee from Lift and a swim in the Serpentine Lido. End it with dinner at local favourite Clarke’s or a drink at the flower bedecked Churchill Arms. For groceries, Whole Foods Market is in walking distance. Stretch the legs further with a stroll to Portobello Road, stopping for brunch at Farm Girl on the way.
Echoes of old and new thread the space together, while a palette of understated taupe tones allows period features to pop throughout. On one side of the room, a marble fireplace acts as an elegant centrepiece. On the other, an ergonomically engineered kitchen is elevated with a veined marble splashback. A neat and considered culinary station, painted units are finished with an open display shelf. A dining table can also be accommodated here.
Tucked away at the back of the property, the calming bedroom is envisaged for rest and relaxation. Cornicing details emphasise the sense of volume at play. An alcove and integrated bedside tables provide practical storage solutions. From here, step through into a smart en suite bathroom. Subway tiles line the walk-in shower, while brass accents, wood panelling and a high-level WC add a timeless feel.
Sandwiched between the green spaces of Holland Park and Kensington Gardens and the lively thoroughfares of Kensington High Street and Notting Hill Gate, this apartment is perfectly positioned to enjoy both the calm and the vibrancy of the neighbourhood. Start the day with a coffee from Lift and a swim in the Serpentine Lido. End it with dinner at local favourite Clarke’s or a drink at the flower bedecked Churchill Arms. For groceries, Whole Foods Market is in walking distance. Stretch the legs further with a stroll to Portobello Road, stopping for brunch at Farm Girl on the way.
Location On The Map
W8 , Kensington And Chelsea , London
