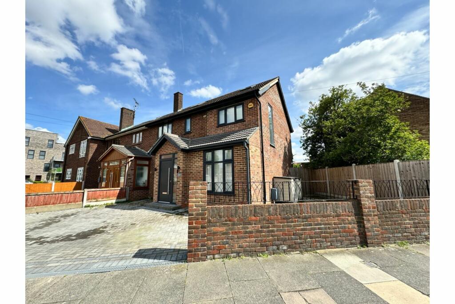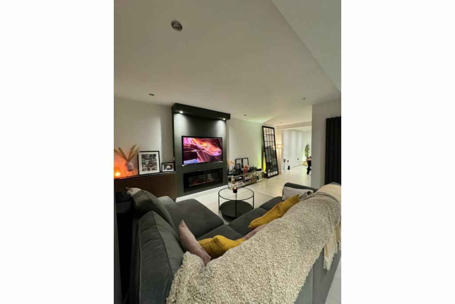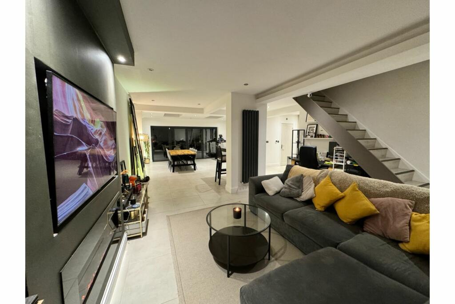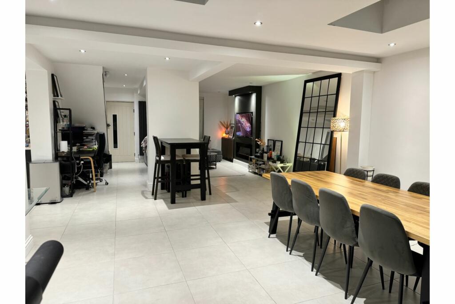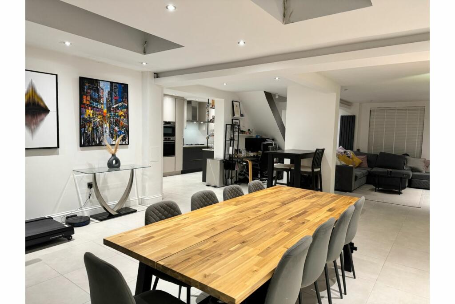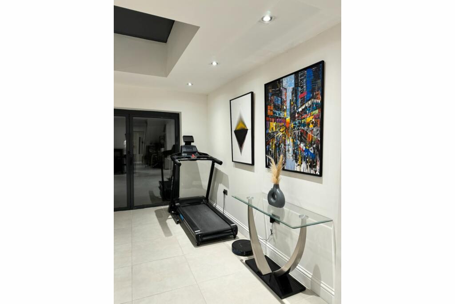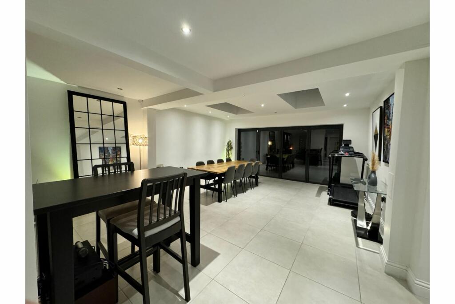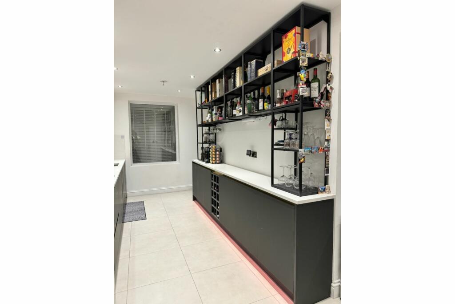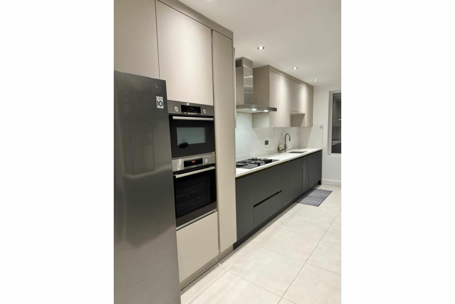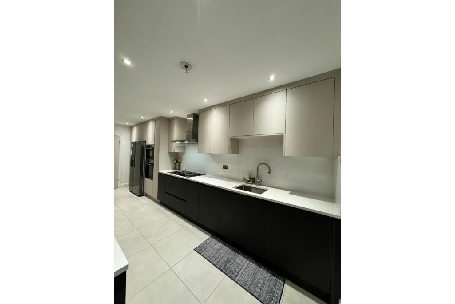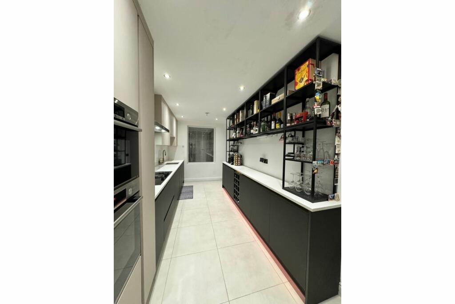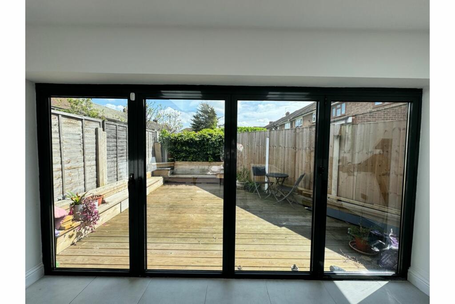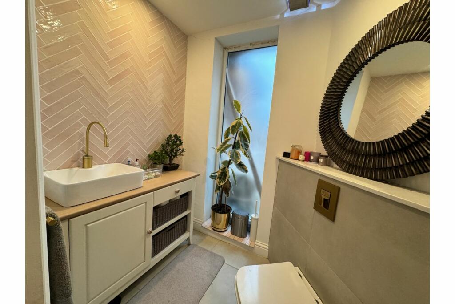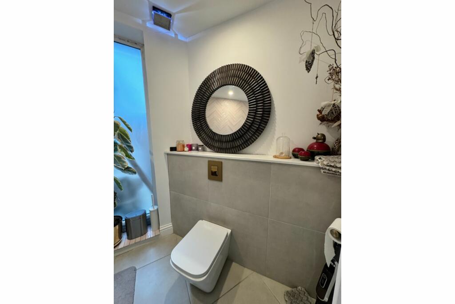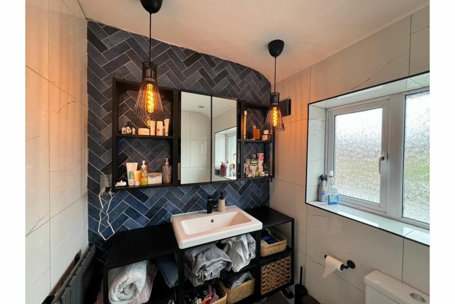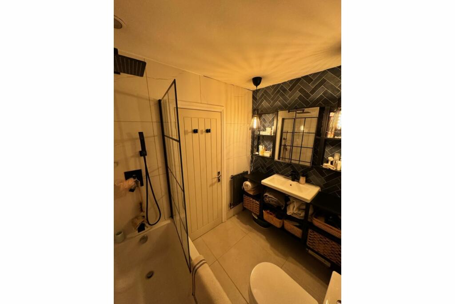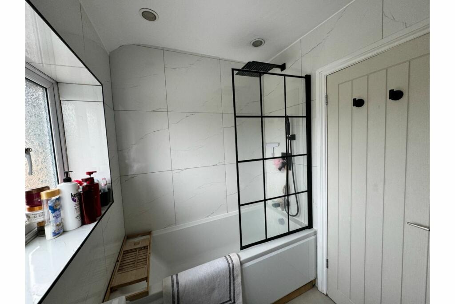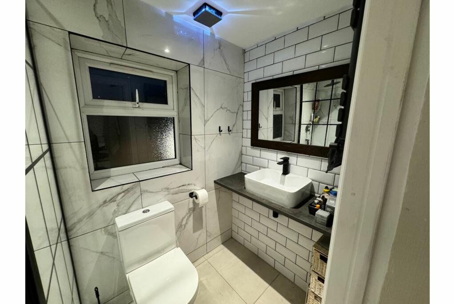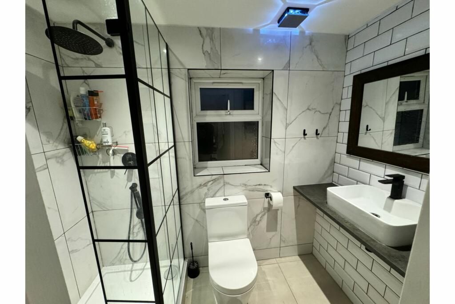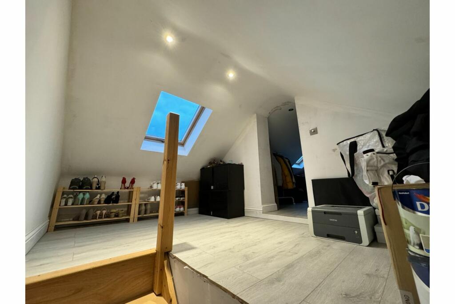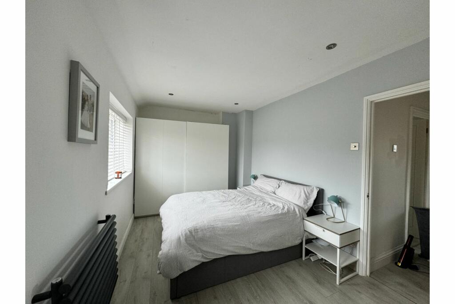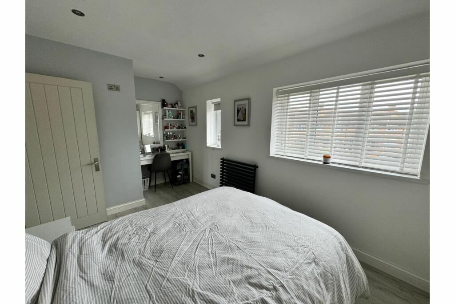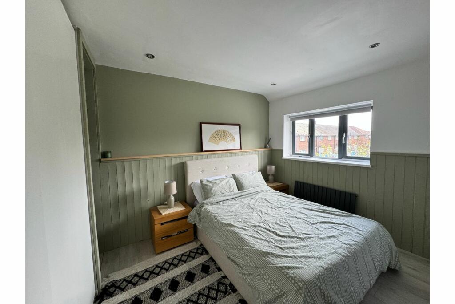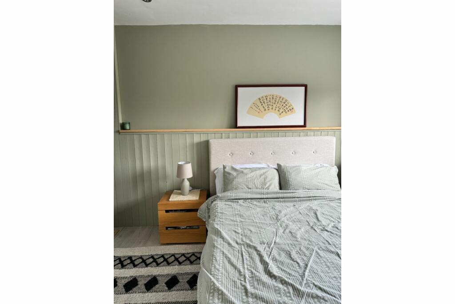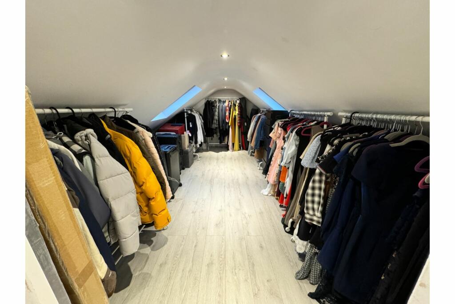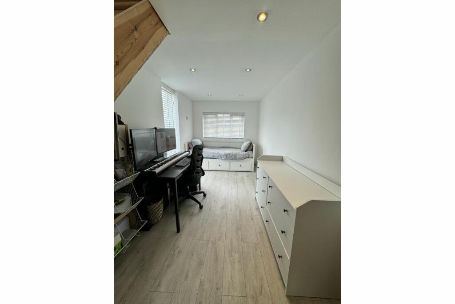3 bedroom semi-detached house for sale in Charlton Crescent, Barking, IG11
Purplebricks
16 days agoPrice: £585,000
IG11 , Barking And Dagenham , London
- Residential
- Houses
- 3 Bed(s)
- 3 Bath(s)
Features
Description
Welcome to a spacious modern oasis! Nestled in a vibrant community, this meticulously designed home boasts contemporary elegance and functionality, offering a lifestyle of comfort and convenience.
Three generously sized double bedrooms, each providing ample space for relaxation and rejuvenation. The master bedroom features a luxurious ensuite, while an additional loft space, currently utilised as a walk-in wardrobe, presents the opportunity for a fourth bedroom conversion to suit your needs.
The heart of the home is adorned with a newly fitted kitchen, adorned with top-of-the-line modern appliances, perfect for culinary enthusiasts. Revel in the warmth of underfloor heating and the efficiency of a new Worcester combi boiler, ensuring comfort throughout the seasons. Experience the luxury of a water softener system, elevating your everyday living experience.
The expansive living and dining areas, thoughtfully designed for seamless flow and abundant natural light. Embrace indoor-outdoor living with a sophisticated bifold door system, seamlessly merging the tranquil garden oasis with your inviting interior space. Enjoy the added ambiance provided by two sky windows, bathing the home in natural light and creating an inviting atmosphere.
Outside, a spacious block-paved front drive welcomes you with parking for up to 3-4 cars, ideal for busy households or hosting guests. The front boundaries boast a chic combination of brick walls and stylish metal fencing, exuding curb appeal and modern charm.
Conveniently situated near three local stations – Barking Riverside, Upney, and Barking – as well as frequent bus routes, commuting is a breeze. Whether you're a growing family or a young professional seeking a versatile space for hosting gatherings, this modern haven offers the perfect blend of style, comfort, and convenience.
Viewings can be booked and confirmed instantly 24/7 via the Purple Bricks website or by Clicking on the Brochure Tab at the bottom of this Advert.
General Information
Internal space:
Bedroom 1
Bedroom 2
Bedroom 3 (en-suite)
Loft space (currently a walk-in wardrobe
1st floor Bathroom
Ground floor bathroom
Bedroom En-suite
Living space
Dining space
Kitchen
Front porch
External space:
Front drive way
Rear garden & side garden
Disclaimer for virtual viewings
Some or all information pertaining to this property may have been provided solely by the vendor, and although we always make every effort to verify the information provided to us, we strongly advise you to make further enquiries before continuing.
If you book a viewing or make an offer on a property that has had its valuation conducted virtually, you are doing so under the knowledge that this information may have been provided solely by the vendor, and that we may not have been able to access the premises to confirm the information or test any equipment. We therefore strongly advise you to make further enquiries before completing your purchase of the property to ensure you are happy with all the information provided.
Location On The Map
IG11 , Barking And Dagenham , London

