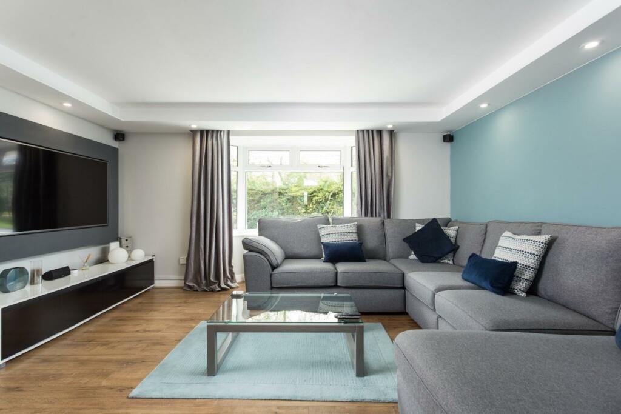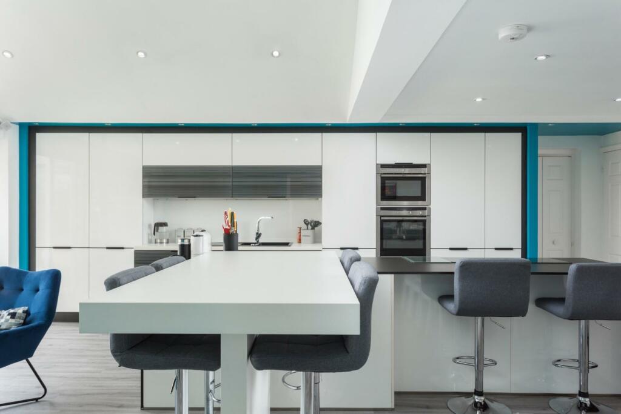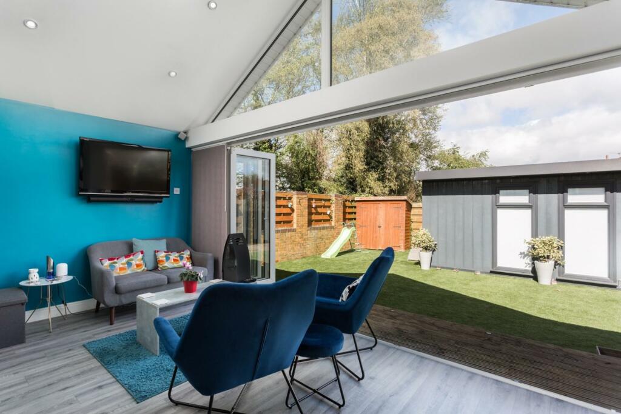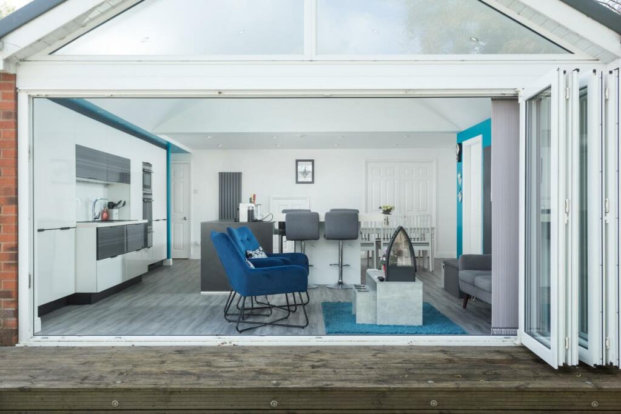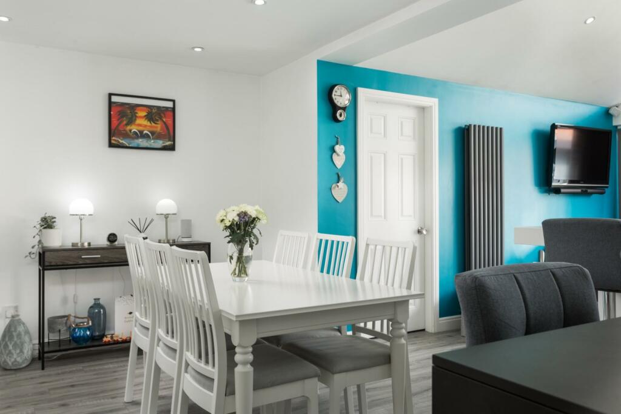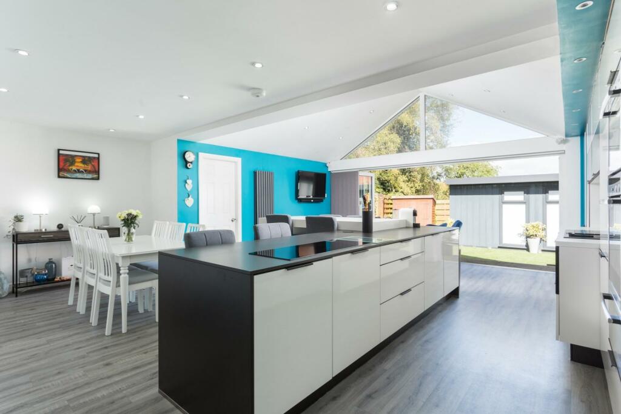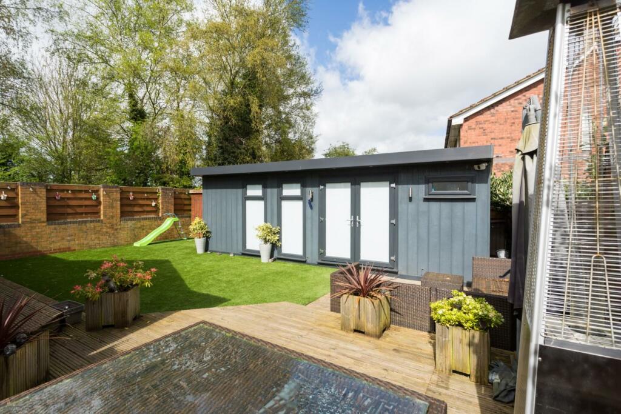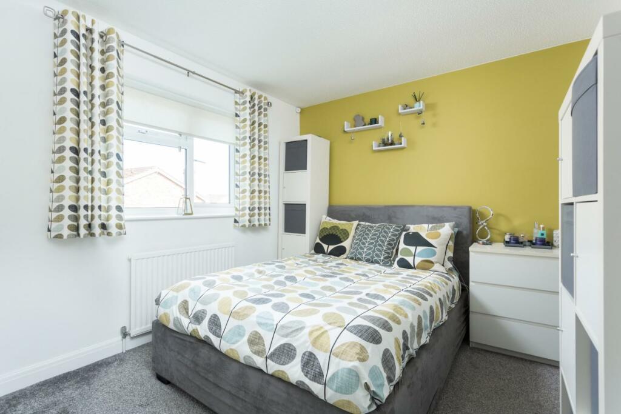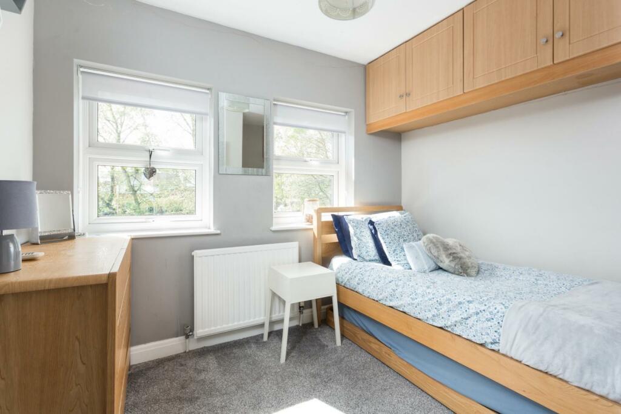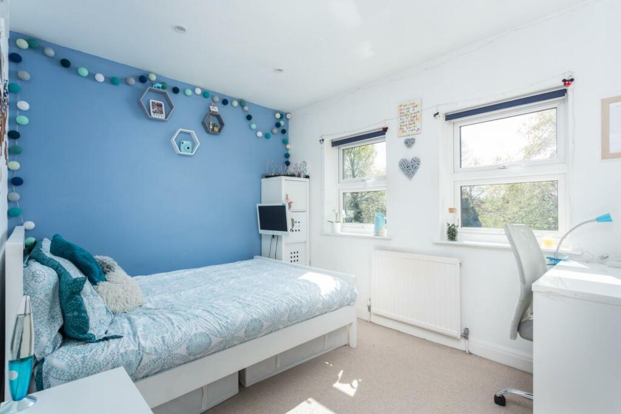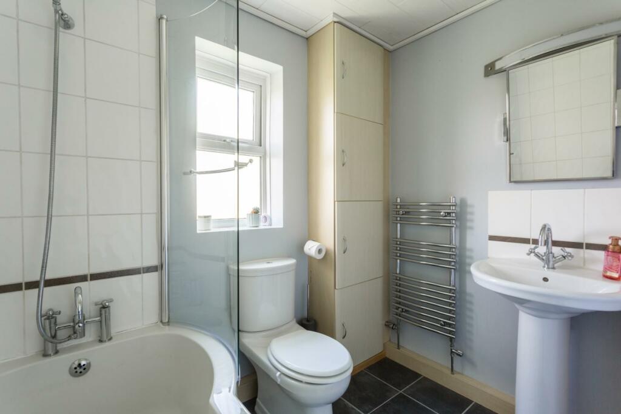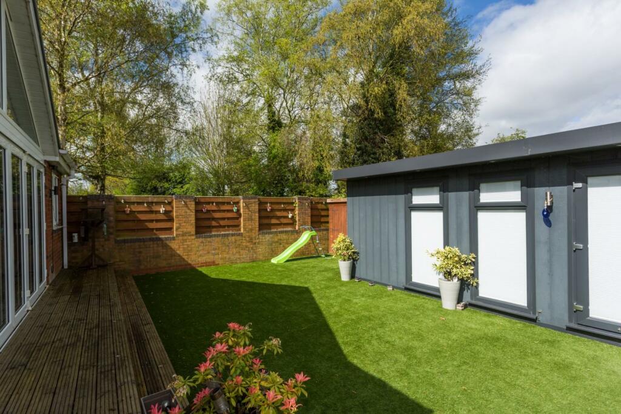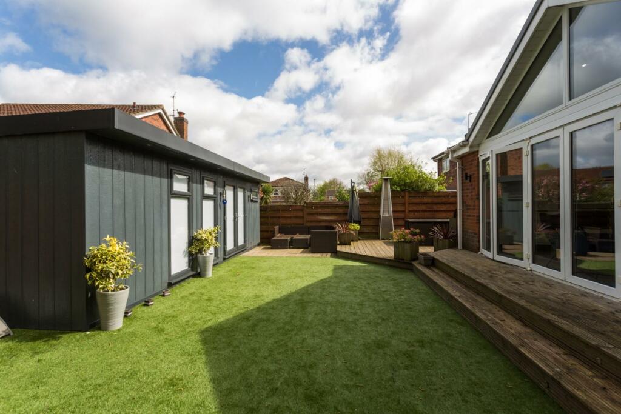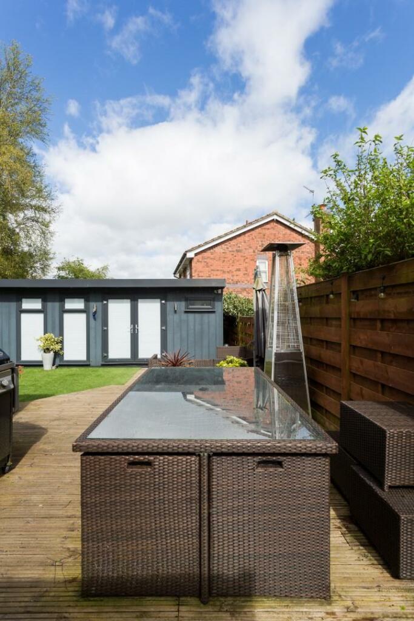1 / 17
Listing ID: HSF7338f9e9
5 bedroom detached house for sale in Broughton Way, York, YO10
Stephensons
11 days agoPrice: £595,000
YO10 , Heslington ,
- Residential
- Houses
- 5 Bed(s)
- 2 Bath(s)
Features
Description
A beautifully extended five bedroom detached property in the heart of Osbaldwick. Boasting a stunning large kitchen diner with vaulted ceiling, annex and five well proportioned bedrooms, this property is sure to appeal to a range of buyers.
The property is accessed via a shared driveway and entered through a uPVC front door into an entrance hall with ground floor wc, stairs to first floor and doors leading off to the ground floor accommodation. Found immediately from the entrance hall is a large spacious living room to the front elevation with stylish bay window which allows an abundance of natural light to flood in.
To the rear of the ground floor is a fabulous extension with vaulted ceilings and bi-fold doors which creates a wonderful light, airy kitchen dinning room. The kitchen itself benefits from a range of wall and base units, integrated Neff oven, microwave, hob, warming drawer as well as an integrated dishwasher.
A door from the kitchen leads to an ideal home office or potential ground floor bedroom. To the rear of the integral garage is a utility room and store.
To the first floor of the property are four good-sized bedrooms, a useful storage cupboard on the landing and a family bathroom.
The master bedroom offers a spacious double found to the rear elevation of the property and boasts fitted wardrobes and a modern en-suite shower room. The en-suite itself comprises a corner shower with rainfall and handheld showers over, vanity unit with hand wash basin over and a low flush WC.
The second and third bedrooms are found to the front elevation of the property, one double and one single. Both offer spacious, well-lit bedrooms and the double bedroom has the added benefit of having fitted wardrobes.
The fourth bedroom sits to the rear and is currently used as a dressing room, having fitted storage and overlooking the rear garden.
Completing the first floor accommodation is the family bathroom, consisting of a curved panel bath with shower over, pedestal hand wash basin, low flush WC and heated towel rail.
To the outside the property comes with off street parking for 2-3 cars via a driveway and Integrated garage. To the rear of the property is a landscaped rear garden with two raised decking areas and the rest laid with artificial turf. Also in the rear garden is a large purpose built home office or annex, with heating, electric and running water.
The property is accessed via a shared driveway and entered through a uPVC front door into an entrance hall with ground floor wc, stairs to first floor and doors leading off to the ground floor accommodation. Found immediately from the entrance hall is a large spacious living room to the front elevation with stylish bay window which allows an abundance of natural light to flood in.
To the rear of the ground floor is a fabulous extension with vaulted ceilings and bi-fold doors which creates a wonderful light, airy kitchen dinning room. The kitchen itself benefits from a range of wall and base units, integrated Neff oven, microwave, hob, warming drawer as well as an integrated dishwasher.
A door from the kitchen leads to an ideal home office or potential ground floor bedroom. To the rear of the integral garage is a utility room and store.
To the first floor of the property are four good-sized bedrooms, a useful storage cupboard on the landing and a family bathroom.
The master bedroom offers a spacious double found to the rear elevation of the property and boasts fitted wardrobes and a modern en-suite shower room. The en-suite itself comprises a corner shower with rainfall and handheld showers over, vanity unit with hand wash basin over and a low flush WC.
The second and third bedrooms are found to the front elevation of the property, one double and one single. Both offer spacious, well-lit bedrooms and the double bedroom has the added benefit of having fitted wardrobes.
The fourth bedroom sits to the rear and is currently used as a dressing room, having fitted storage and overlooking the rear garden.
Completing the first floor accommodation is the family bathroom, consisting of a curved panel bath with shower over, pedestal hand wash basin, low flush WC and heated towel rail.
To the outside the property comes with off street parking for 2-3 cars via a driveway and Integrated garage. To the rear of the property is a landscaped rear garden with two raised decking areas and the rest laid with artificial turf. Also in the rear garden is a large purpose built home office or annex, with heating, electric and running water.
Location On The Map
YO10 , Heslington ,
