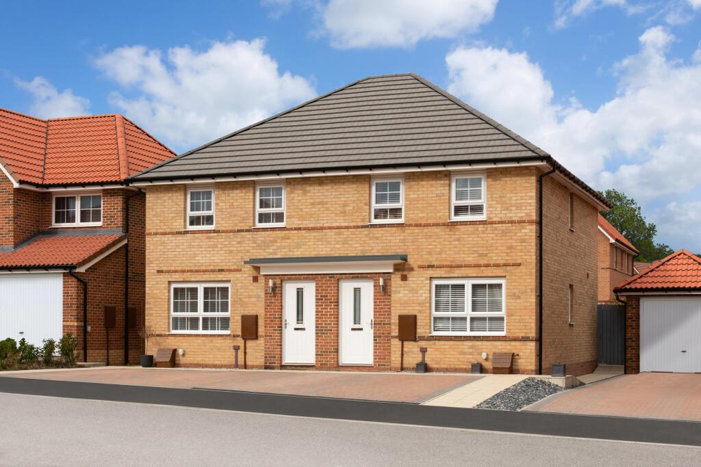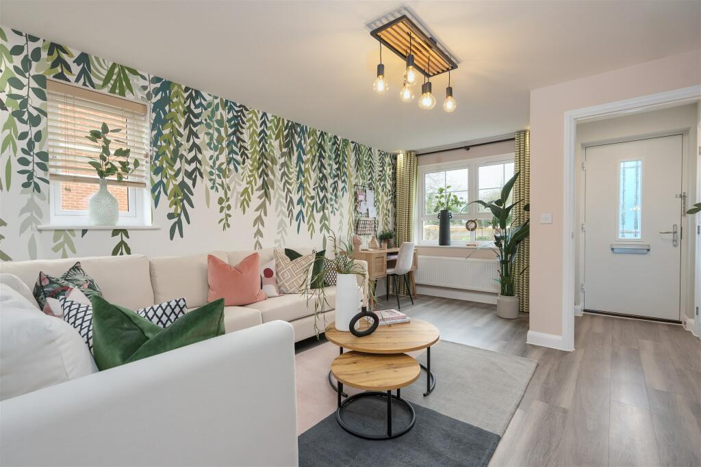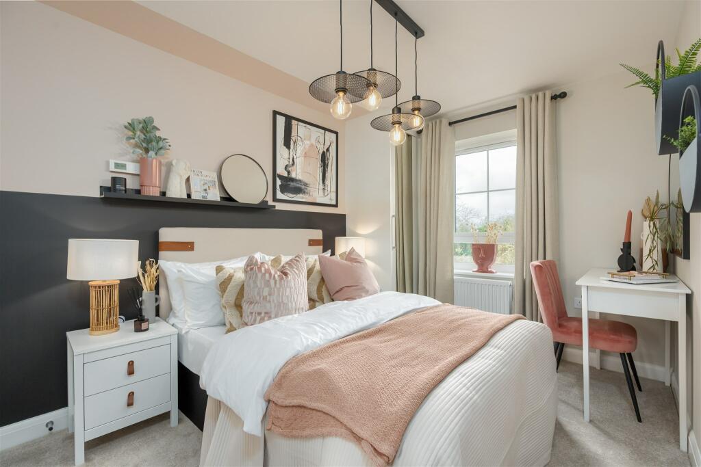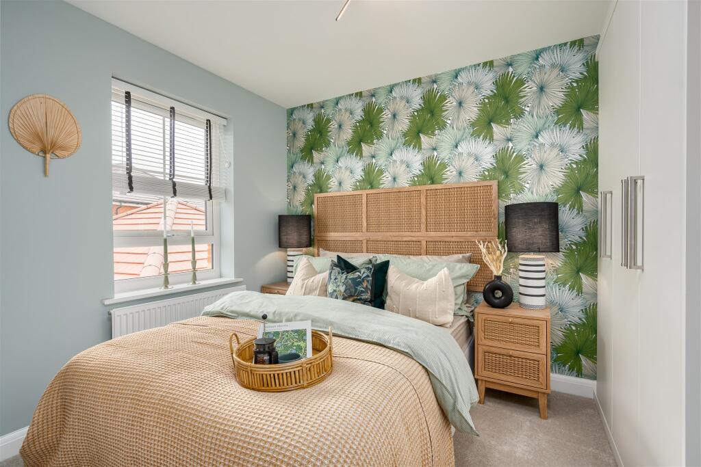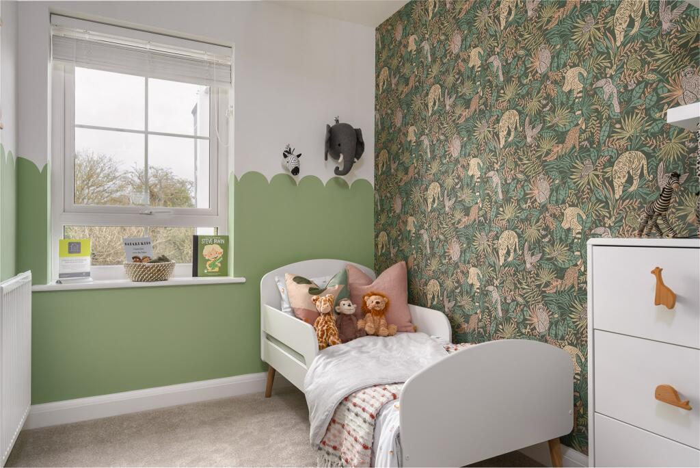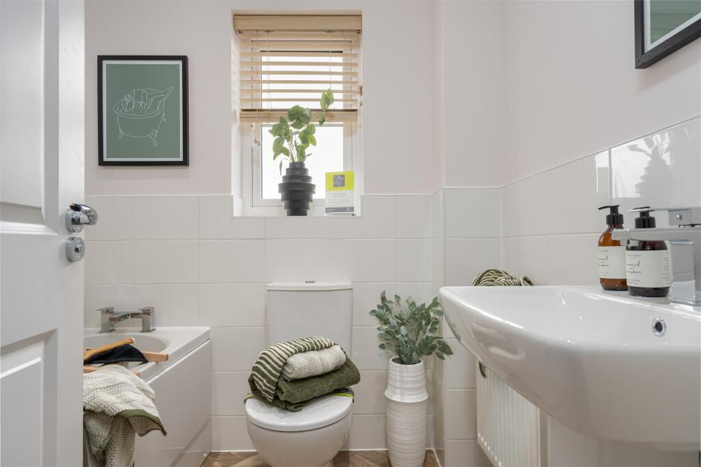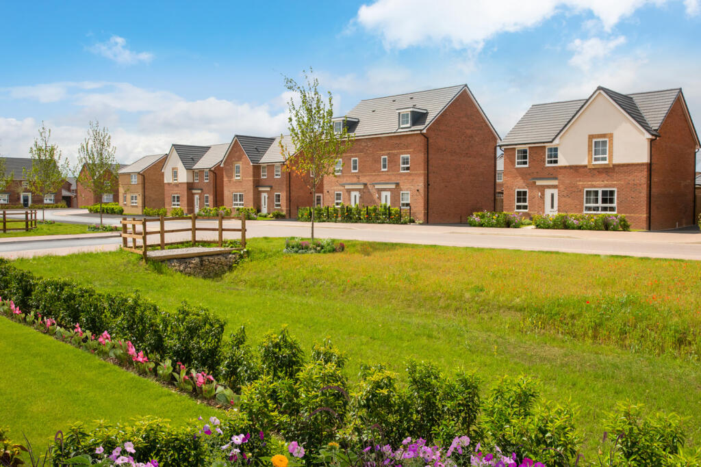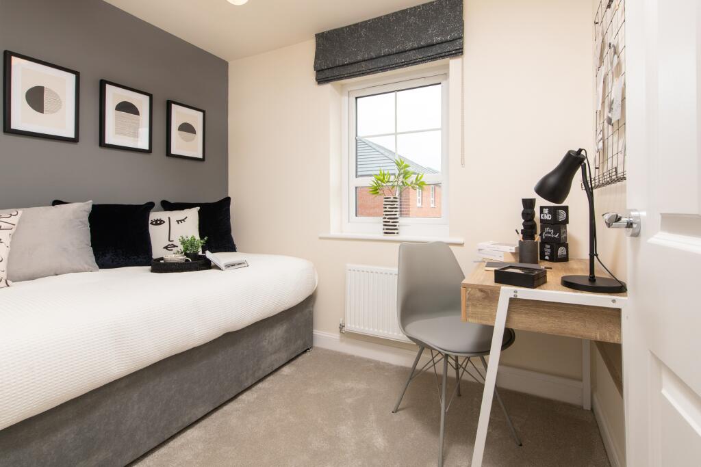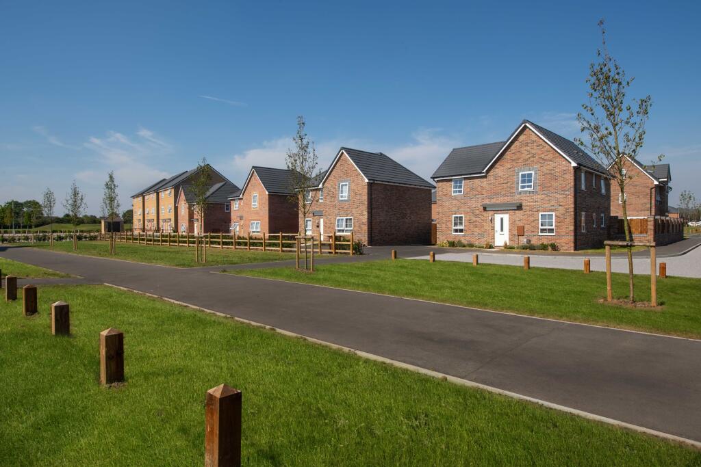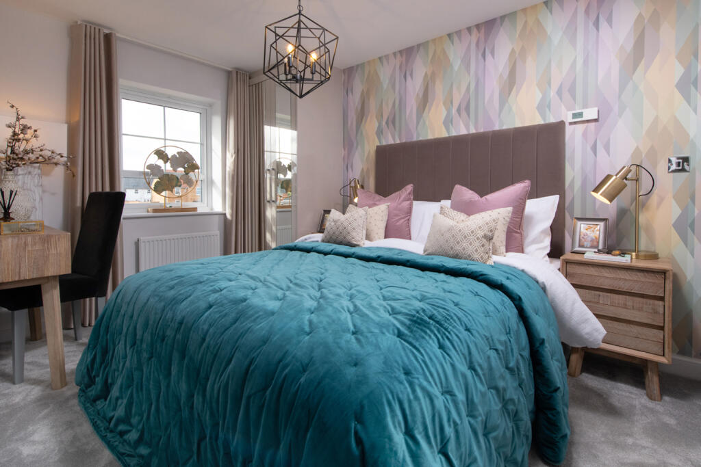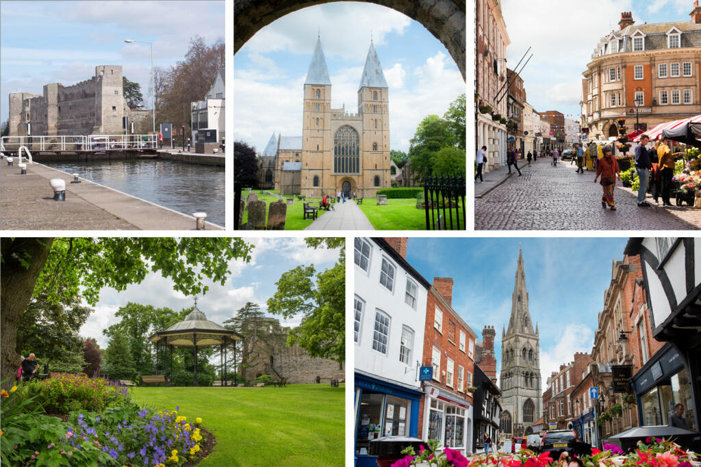1 / 13
Listing ID: HSF73272d12
3 bedroom semi-detached house for sale in Phoenix Lane, Fernwood, Newark, NG24 3UA, NG24
Barratt Developments Plc
10 days agoPrice: £234,995
NG24 , Newark ,
- Residential
- Houses
- 3 Bed(s)
Features
Garden
Open plan
Lounge/diner
Storage
Parking / Garage
Description
OVERLOOKING OPEN SPACE | Spacious OPEN-PLAN KITCHEN with dining area. South-east facing garden. LIGHT AND AIRY lounge, EN SUITE main bedroom, further double bedroom, single bedroom/home office & family bathroom. SEMI DETACHED home with 2 parking spaces.
Plot 521 | The Maidstone | Fernwood Village
Fernwood Village is set in an established community just 10 minutes from Newark. Surrounded by COUNTRYSIDE with local amenities on your doorstep. There are excellent TRANSPORT LINKS, including easy access to the A1 and A46, as well as OFSTED rated ‘Outstanding’ schools nearby.
Room Dimensions
1
- Bathroom - 1918mm x 1702mm (6'3" x 5'7")
- Bedroom 1 - 2592mm x 4204mm (8'6" x 13'9")
- Bedroom 2 - 2592mm x 3112mm (8'6" x 10'2")
- Bedroom 3 - 1918mm x 2676mm (6'3" x 8'9")
- Ensuite 1 - 2592mm x 1365mm (8'6" x 4'5")
- Kitchen / Dining - 4598mm x 3202mm (15'1" x 10'6")
- Lounge - 4598mm x 4955mm (15'1" x 16'3")
- WC - 901mm x 1586mm (2'11" x 5'2")
Location On The Map
NG24 , Newark ,
