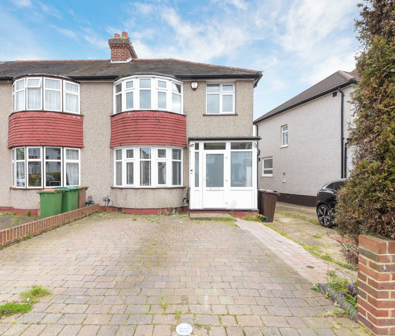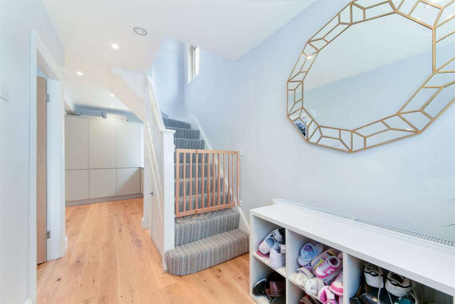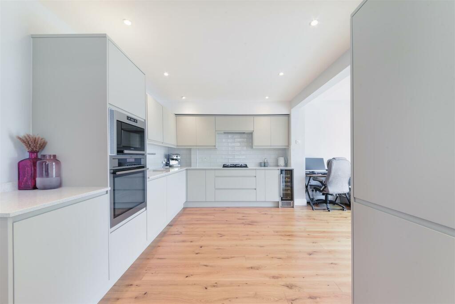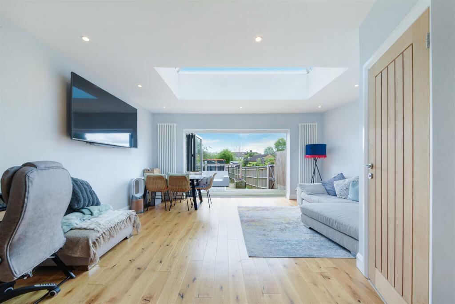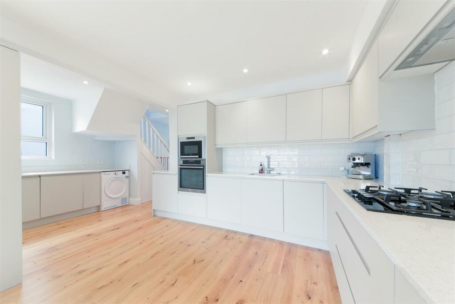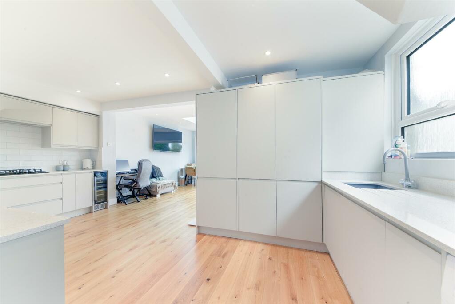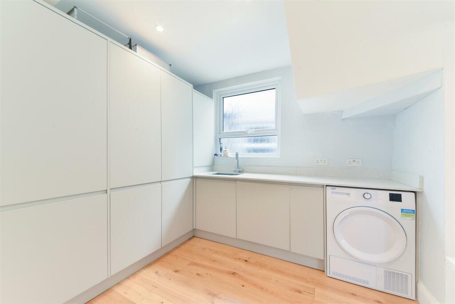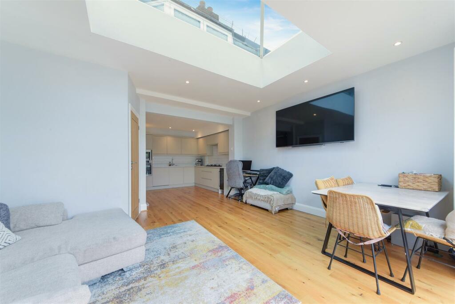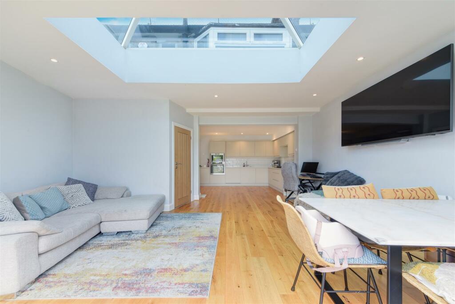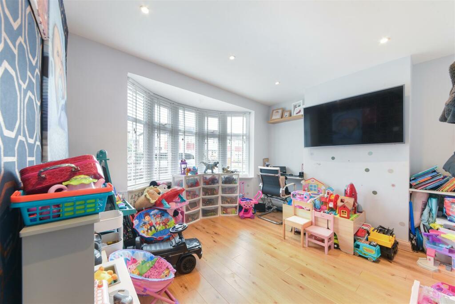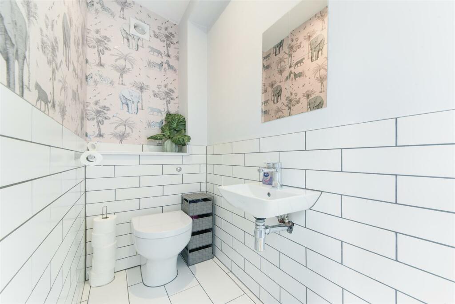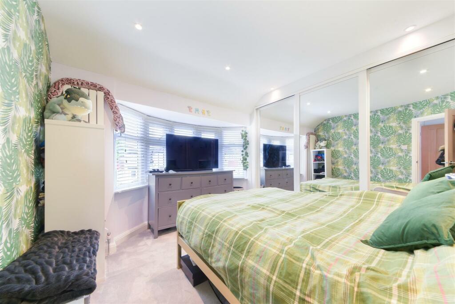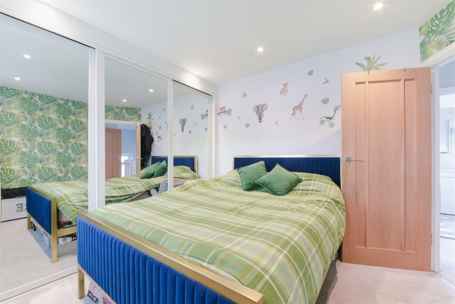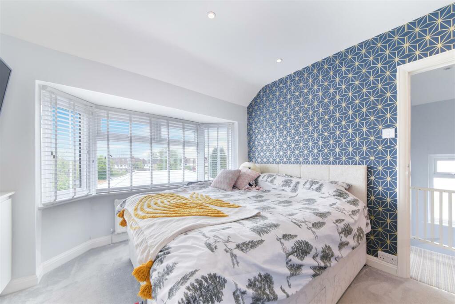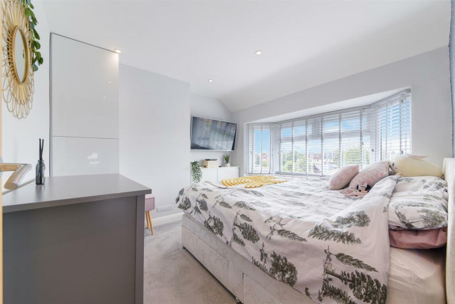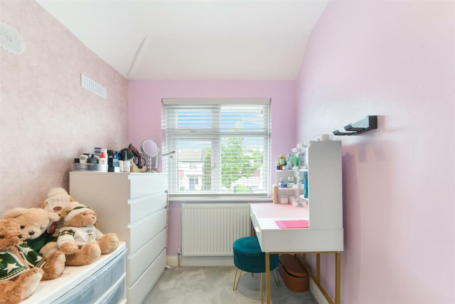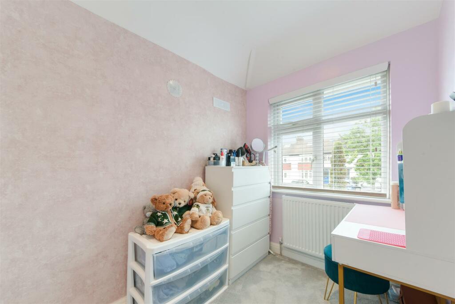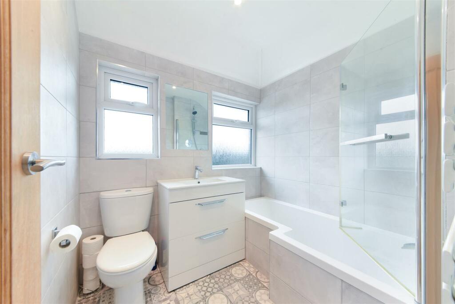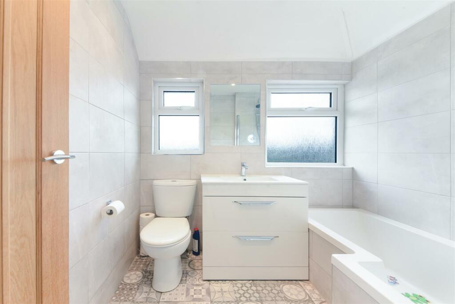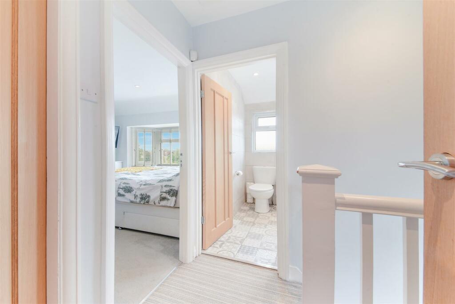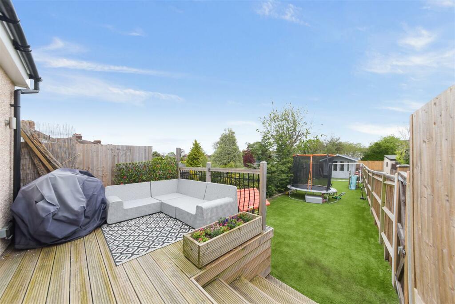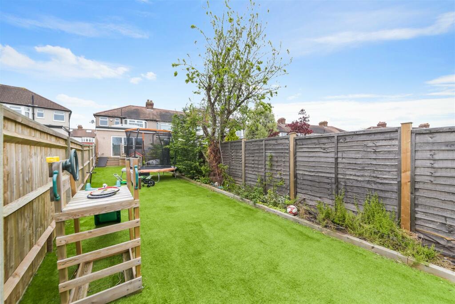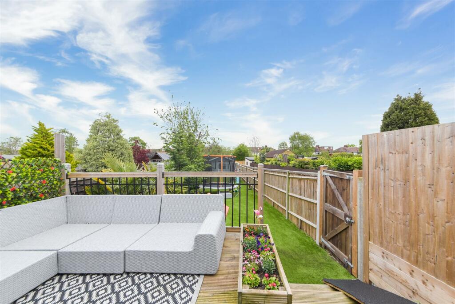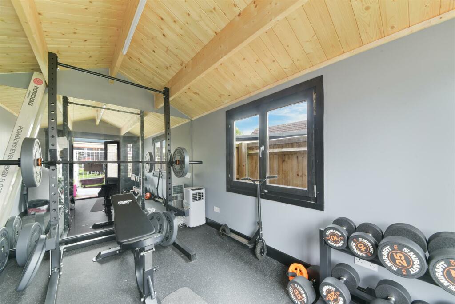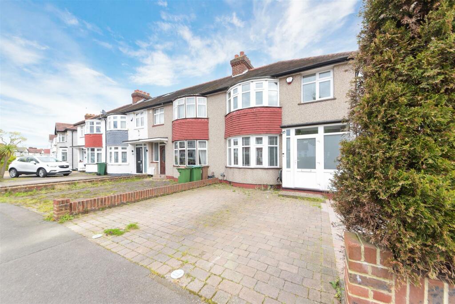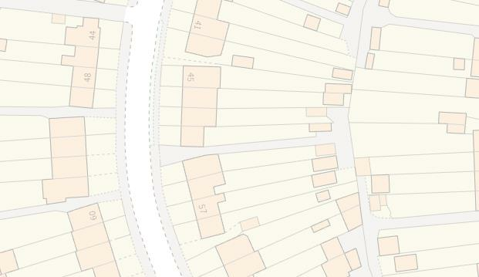1 / 26
Listing ID: HSF70f5b66f
3 bedroom house for sale in Marlow Drive, Cheam, SM3
Williams Harlow
24 days agoPrice: £625,000
SM3 , Sutton , London
- Residential
- Houses
- 3 Bed(s)
- 1 Bath(s)
Features
Balcony / Terrace
Gym
Garden
Description
Williams Harlow Cheam - An extended family home, presented in good condition and found within an extremely popular area of Cheam; very handy for Cheam High School etc. Viewings are being booked now so call early to avoid missing out.
The Property - Accommodation consists of three bedrooms, modern bathroom, entrance hall, extended kitchen family room, downstairs cloakroom and lounge. The décor is modern and will impress all who visit; the owner has a real flare for interiors. The kitchen family room is excellent and a room which we all desire, one that brings friends and family together effortlessly. Why not swing open the bi fold doors off the kictehn to the...
Outdoor Space - The rear garden is extremely practical and offers immediate access and use. From the bi fold doors, the raised deck provides a private seating area. A few steps down onto the faux lawn, superb for seekers of low maintenance, and this reaches down the gym summer house at the end of the garden. The said summer house has up specked with insulation, power and lighting, and double glazed windows and doors. Then behind this more car parking is offered.
The Area - The nearest train station is West Sutton (walkable in under 10 mins), with Cheam Village not that far away in any case. The road is lined with well-maintained properties. The area, between Sutton and Cheam, is a sought after spot for its convenience, parks and transport links. Additionally, there is a large Tesco close by for grocery needs.
Reasons To View - Those seeking a chance to attend Cheam high school will be initially drawn, but we call all buyers who seek a family home with style and practicality in a fabulous part of town.
Vendor Thoughts - “We have poured lots of thought into this house and tried to ensure no part of the house is wasted space.”
Pointers - Three Bedrooms - End Of Terrace - Stylish Decor - 100 Ft Rear Garden - Close to West Sutton Train Station
- Extended Kitchen Family Room - Close to Cheam High - Gym - Driveway – High EPC Rating - EPC C - Council Tax D
Local Schools - St Dunstan’s - State- Mixed - Ages 5 - 11
Homefield Prep - Fee - Boys - 3 - 13
Sutton High - Girls - Fee - 3 - 18
Nonsuch - Girls - Grammar - 11 - 19
Cheam High - Mixed - State - 11 – 19
Local Transport - Cheam Train Station - London Victoria and London Bridge - Southern Service - circa 36 mins. Epsom - circa 7 mins.
West Sutton Train Stn: Thames Link, Sutton to St Albans via City circa 40 mins
Local Bus Routes:
80 - Belmont Via Sutton to Morden Tube.
413 - Morden to Sutton
SL7 – Superloop bus route to Heathrow
213 - Kingston to Sutton
The Property - Accommodation consists of three bedrooms, modern bathroom, entrance hall, extended kitchen family room, downstairs cloakroom and lounge. The décor is modern and will impress all who visit; the owner has a real flare for interiors. The kitchen family room is excellent and a room which we all desire, one that brings friends and family together effortlessly. Why not swing open the bi fold doors off the kictehn to the...
Outdoor Space - The rear garden is extremely practical and offers immediate access and use. From the bi fold doors, the raised deck provides a private seating area. A few steps down onto the faux lawn, superb for seekers of low maintenance, and this reaches down the gym summer house at the end of the garden. The said summer house has up specked with insulation, power and lighting, and double glazed windows and doors. Then behind this more car parking is offered.
The Area - The nearest train station is West Sutton (walkable in under 10 mins), with Cheam Village not that far away in any case. The road is lined with well-maintained properties. The area, between Sutton and Cheam, is a sought after spot for its convenience, parks and transport links. Additionally, there is a large Tesco close by for grocery needs.
Reasons To View - Those seeking a chance to attend Cheam high school will be initially drawn, but we call all buyers who seek a family home with style and practicality in a fabulous part of town.
Vendor Thoughts - “We have poured lots of thought into this house and tried to ensure no part of the house is wasted space.”
Pointers - Three Bedrooms - End Of Terrace - Stylish Decor - 100 Ft Rear Garden - Close to West Sutton Train Station
- Extended Kitchen Family Room - Close to Cheam High - Gym - Driveway – High EPC Rating - EPC C - Council Tax D
Local Schools - St Dunstan’s - State- Mixed - Ages 5 - 11
Homefield Prep - Fee - Boys - 3 - 13
Sutton High - Girls - Fee - 3 - 18
Nonsuch - Girls - Grammar - 11 - 19
Cheam High - Mixed - State - 11 – 19
Local Transport - Cheam Train Station - London Victoria and London Bridge - Southern Service - circa 36 mins. Epsom - circa 7 mins.
West Sutton Train Stn: Thames Link, Sutton to St Albans via City circa 40 mins
Local Bus Routes:
80 - Belmont Via Sutton to Morden Tube.
413 - Morden to Sutton
SL7 – Superloop bus route to Heathrow
213 - Kingston to Sutton
Location On The Map
SM3 , Sutton , London
