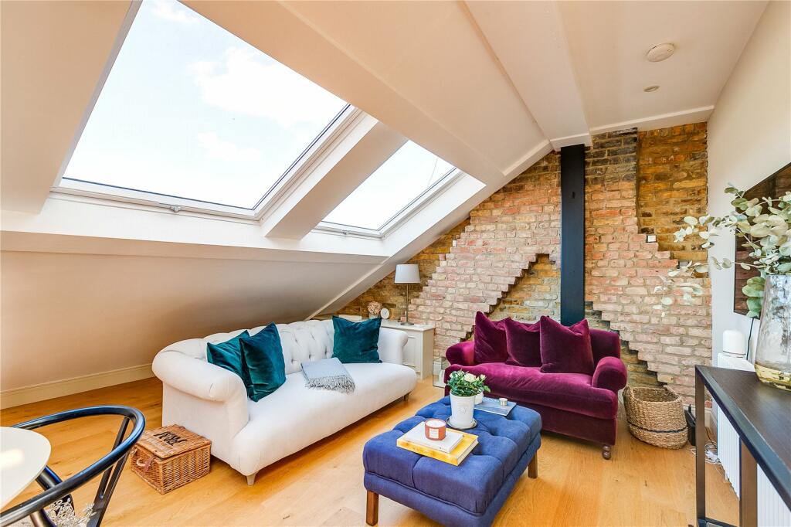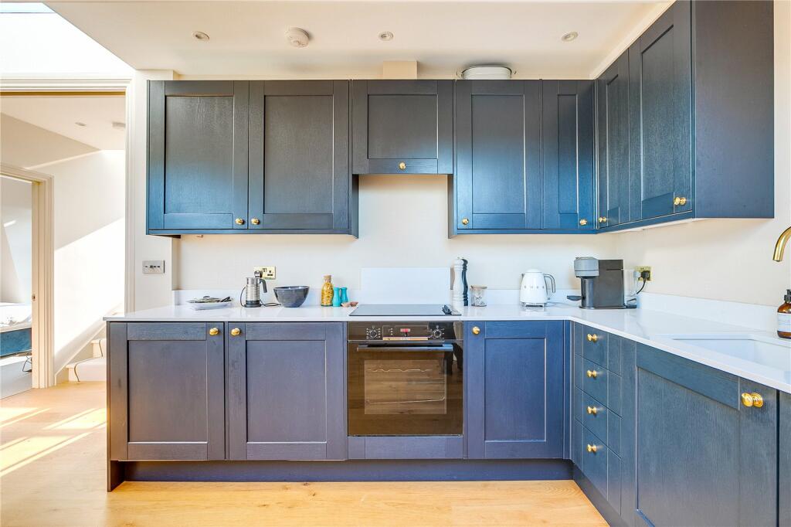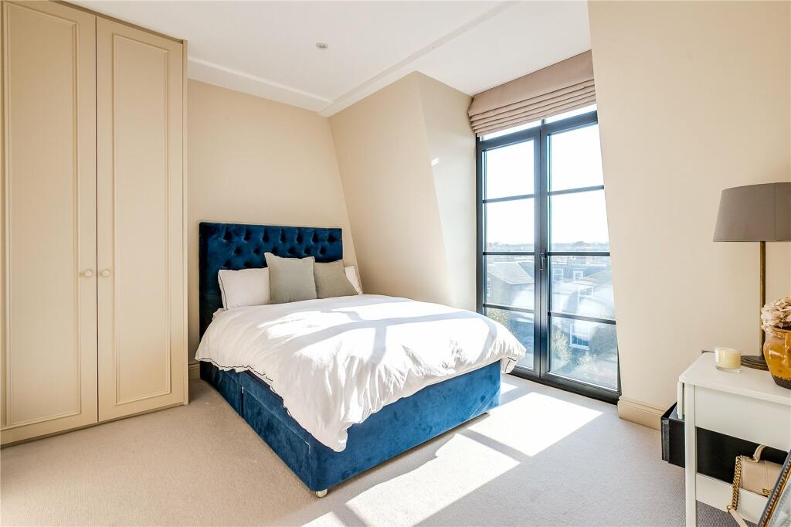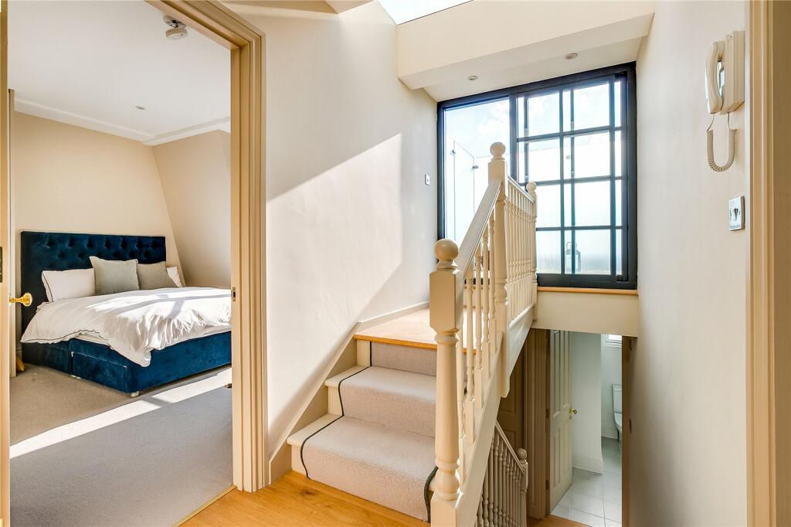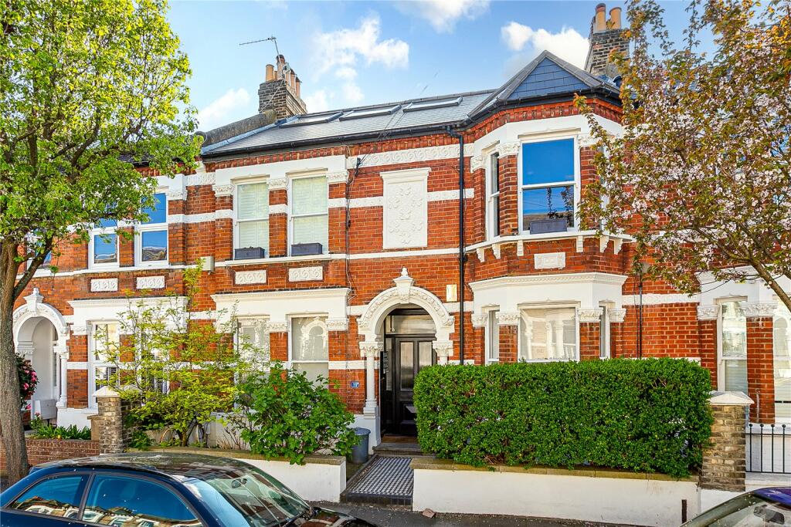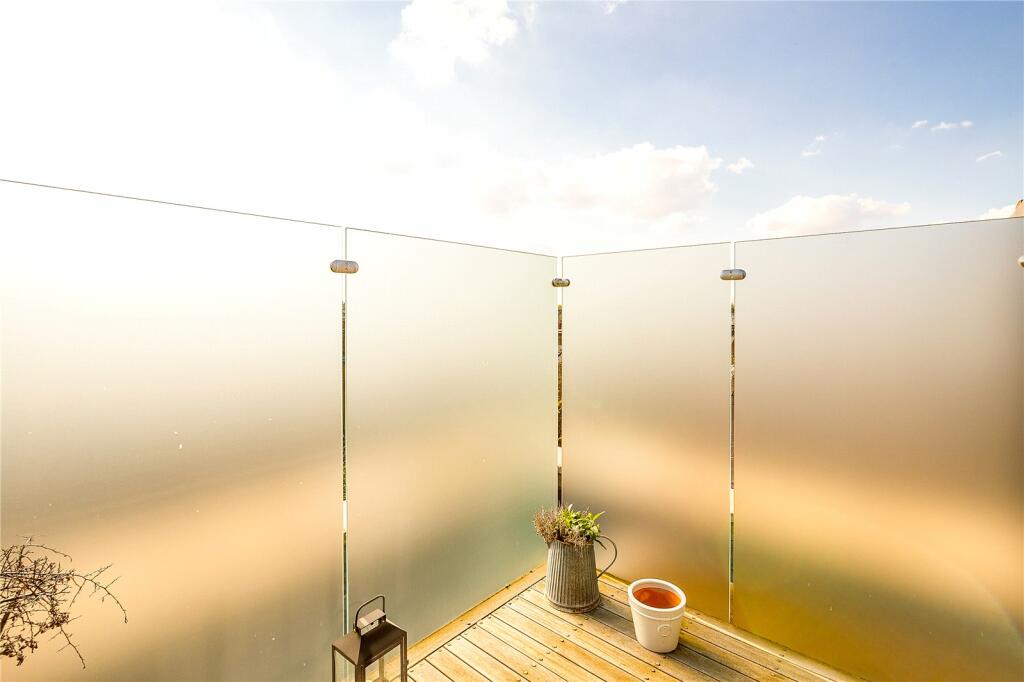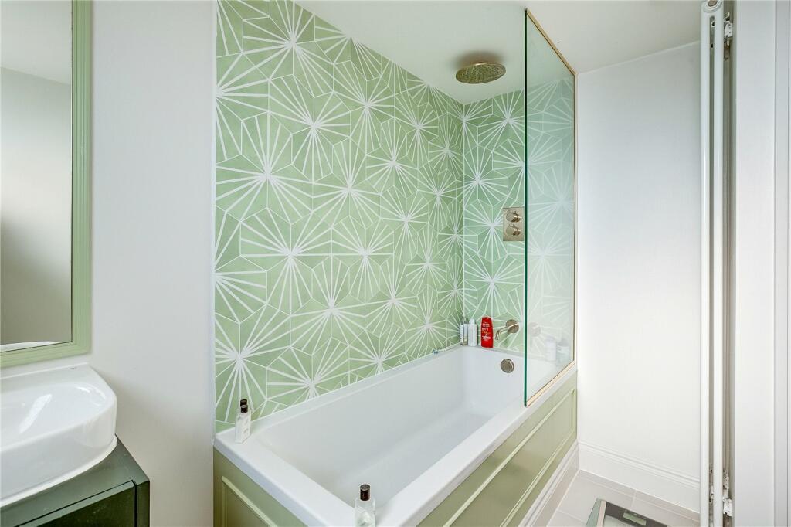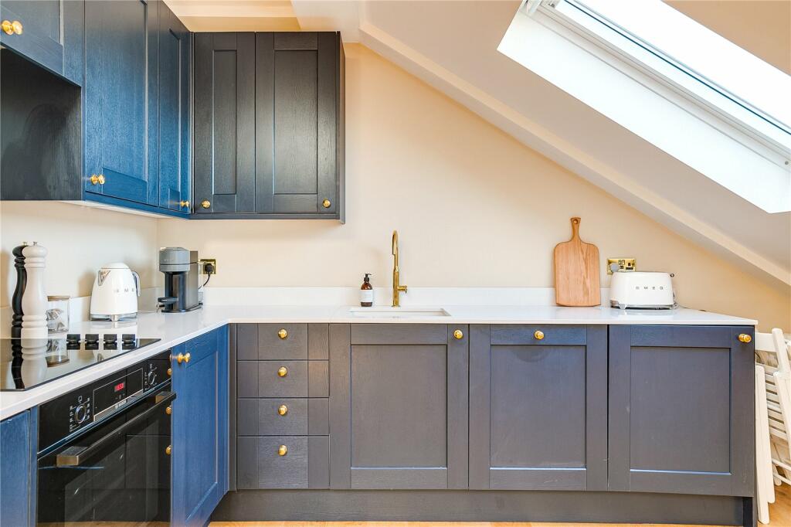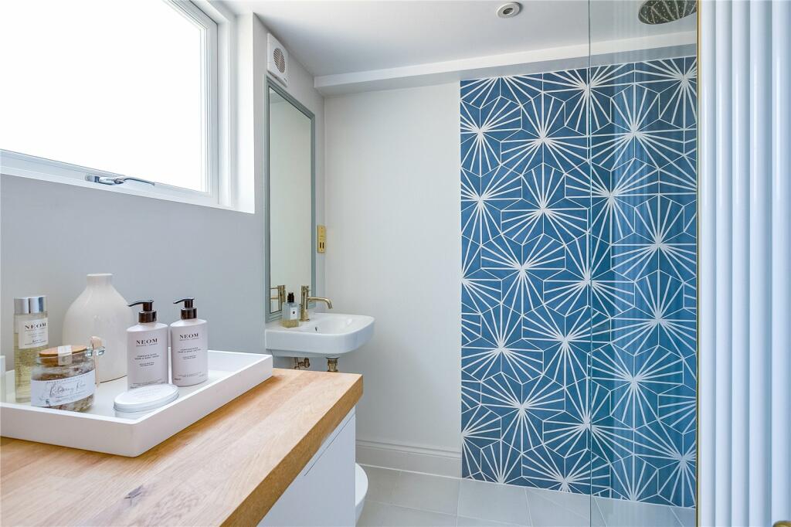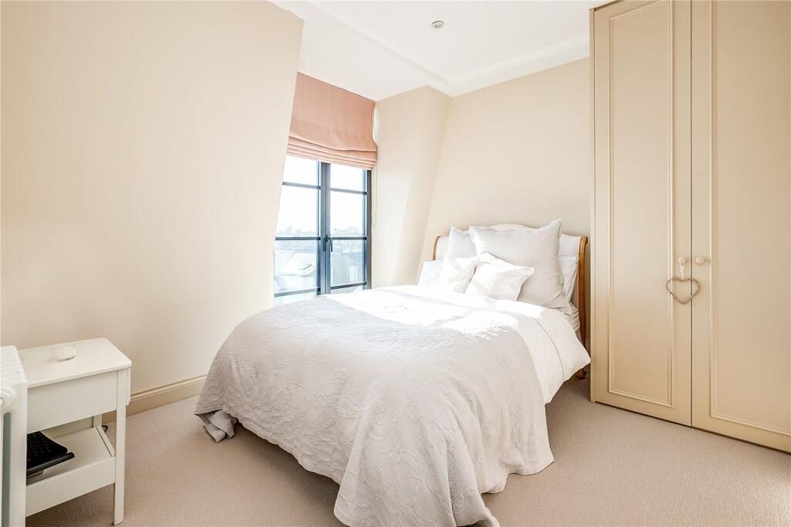1 / 11
Listing ID: HSF6fbf60ae
2 bedroom apartment for sale in Devereux Road, SW11
Rampton Baseley
12 days agoPrice: £850,000
SW11 , Wandsworth , London
- Residential
- Flats/Apartments
- 2 Bed(s)
- 2 Bath(s)
Features
Open plan
Shower room
Balcony / Terrace
Description
This absolutely stunning split-level two-bedroom flat is arranged over the first and second floors of a handsome, double-fronted Victorian property. The accommodation measures approximately 917 sq ft and has been extended and re-modelled to create a luxurious apartment with a fantastic feeling of light and space throughout.
The majority of the living space is arranged over the top floor and has been cleverly designed to create two double bedrooms of equal size and an extremely large open-plan kitchen reception room, which makes the most of the lateral space, stretching to 28ft in width. The room is wonderfully bright thanks to the large Velux windows and the wooden floors, and an exposed brick wall adds to the character. There is plenty of space for both a dining table and comfortable seating. The kitchen itself has an excellent range of modern Shaker-style wall and base units with integrated appliances and white marble worksurfaces. The two double bedrooms are arranged on either side of the staircase, both with built-in wardrobes and Crittall-style floor-to-ceiling windows opening onto Juliet balconies with lovely rooftop views.
One of the most striking features of this property is the west-facing roof terrace which is accessed via a sliding Crittall-style glass door up a few stairs from the reception area.
The lower level of the flat boasts both a luxurious bathroom and a shower room.
This stunning property is ideally located on Devereux Road, a well-regarded street between the commons running from Broomwood Road to Thurleigh Road. Transport can be found at Clapham South Tube or Clapham Junction Overland. The amenities of Northcote Road are literally at the end of the road and a number of popular state and private schools are within easy reach, subject to catchment each year.
Council Tax band: D | EPC: C | Tenure: Share of Freehold| Length of Lease: 995 years
The majority of the living space is arranged over the top floor and has been cleverly designed to create two double bedrooms of equal size and an extremely large open-plan kitchen reception room, which makes the most of the lateral space, stretching to 28ft in width. The room is wonderfully bright thanks to the large Velux windows and the wooden floors, and an exposed brick wall adds to the character. There is plenty of space for both a dining table and comfortable seating. The kitchen itself has an excellent range of modern Shaker-style wall and base units with integrated appliances and white marble worksurfaces. The two double bedrooms are arranged on either side of the staircase, both with built-in wardrobes and Crittall-style floor-to-ceiling windows opening onto Juliet balconies with lovely rooftop views.
One of the most striking features of this property is the west-facing roof terrace which is accessed via a sliding Crittall-style glass door up a few stairs from the reception area.
The lower level of the flat boasts both a luxurious bathroom and a shower room.
This stunning property is ideally located on Devereux Road, a well-regarded street between the commons running from Broomwood Road to Thurleigh Road. Transport can be found at Clapham South Tube or Clapham Junction Overland. The amenities of Northcote Road are literally at the end of the road and a number of popular state and private schools are within easy reach, subject to catchment each year.
Council Tax band: D | EPC: C | Tenure: Share of Freehold| Length of Lease: 995 years
Location On The Map
SW11 , Wandsworth , London
