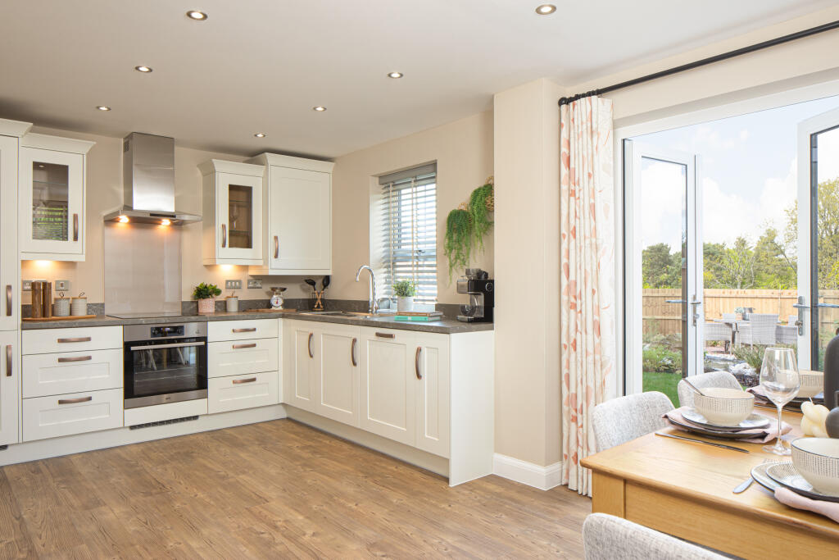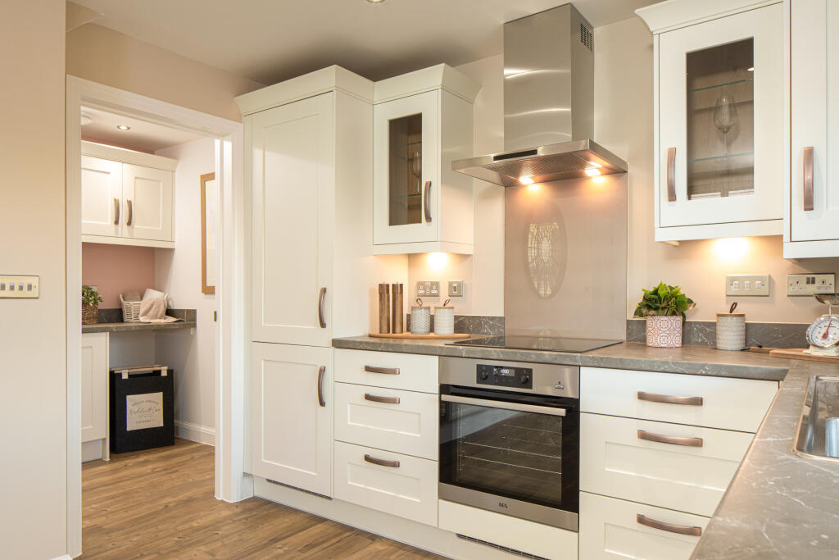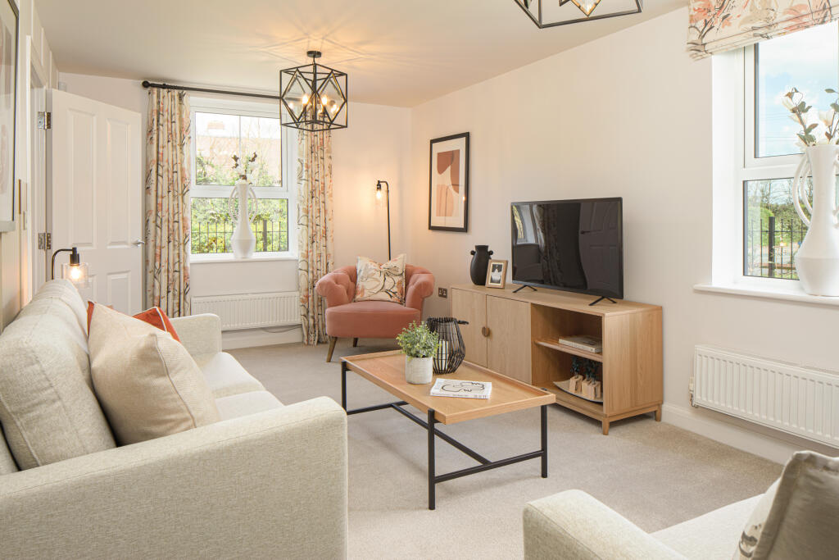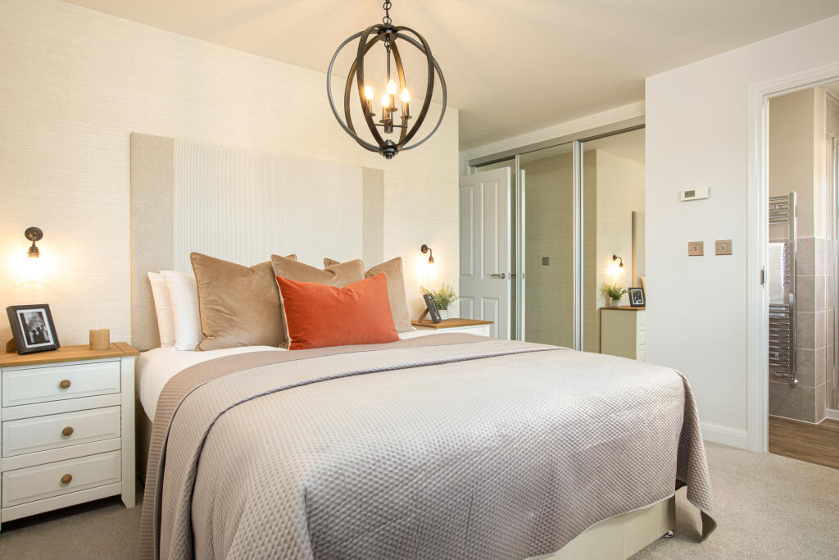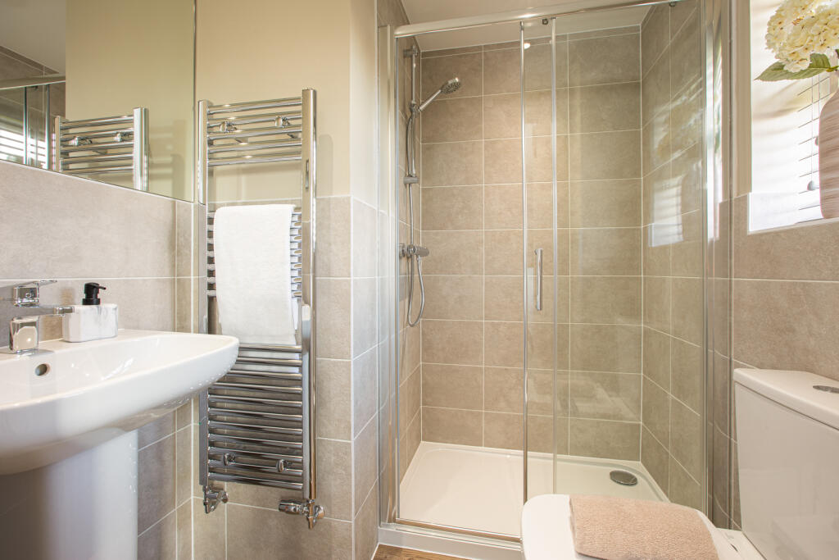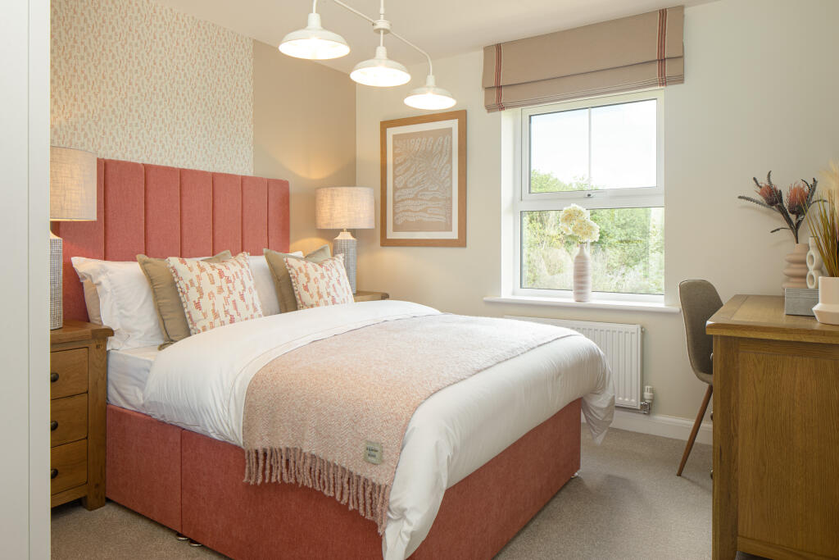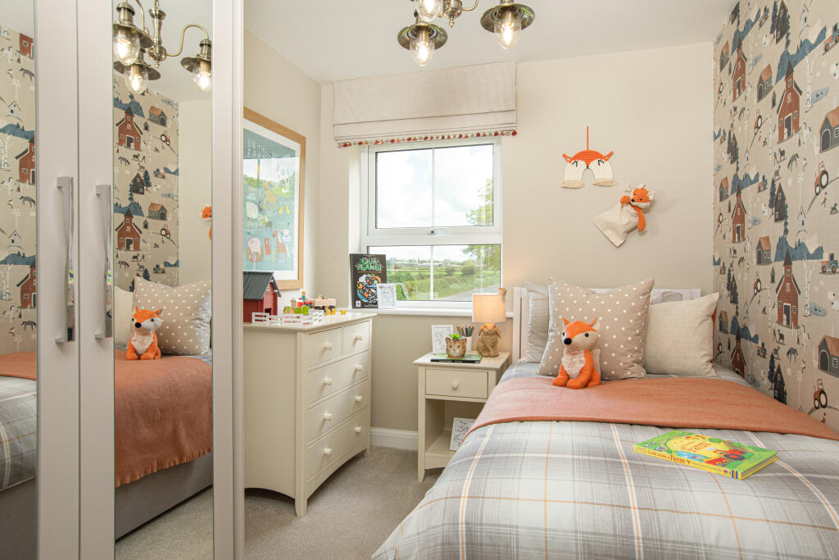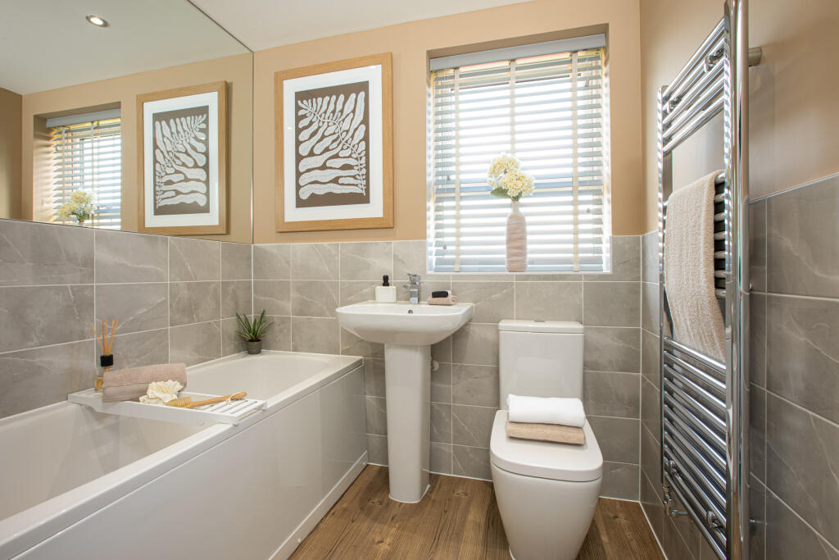1 / 9
Listing ID: HSF6f956af7
3 bedroom detached house for sale in Lydiate Lane, Thornton, Liverpool, Merseyside, L23 1AP, L23
Wilson Bowden
12 days agoPrice: £325,000
L23 , Sefton ,
- Residential
- Houses
- 3 Bed(s)
Features
Corner Plot
Parking / Garage
Lounge/diner
Description
This impressive three bedroom home is perfect for modern family living. The ground floor has a comfortable lounge and stylish kitchen with dining and family areas with french doors that open out onto the garden.
Upstairs are two double bedrooms with an en suite shower room to the main bedroom, a single bedroom which could be used as a home office and a family bathroom. Outside this home features parking for two cars.
Room Dimensions
1
- Bathroom - 2025mm x 1811mm (6'7" x 5'11")
- Bedroom 1 - 4324mm x 4053mm (14'2" x 13'3")
- Bedroom 2 - 3336mm x 2978mm (10'11" x 9'9")
- Bedroom 3 - 2713mm x 2265mm (8'10" x 7'5")
- Ensuite 1 - 1856mm x 1771mm (6'1" x 5'9")
- Kitchen / Family / Dining - 5450mm x 3143mm (17'10" x 10'3")
- Lounge - 5450mm x 3148mm (17'10" x 10'3")
- Utility - 1799mm x 1688mm (5'10" x 5'6")
- WC - 1480mm x 1014mm (4'10" x 3'3")
Location On The Map
L23 , Sefton ,
