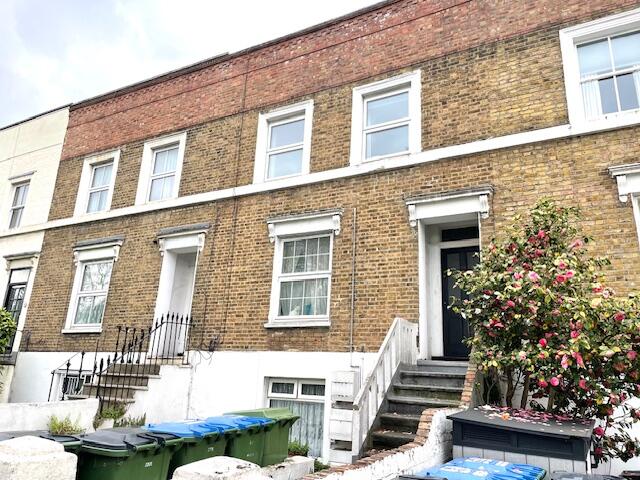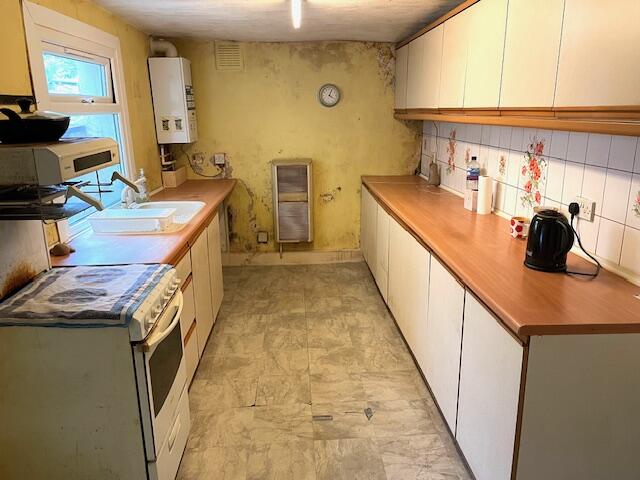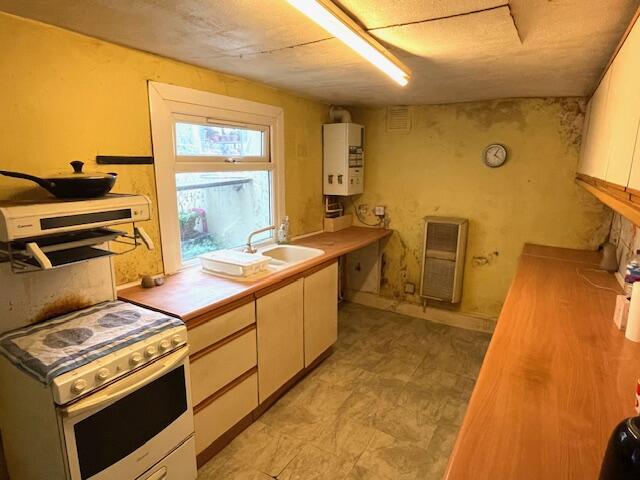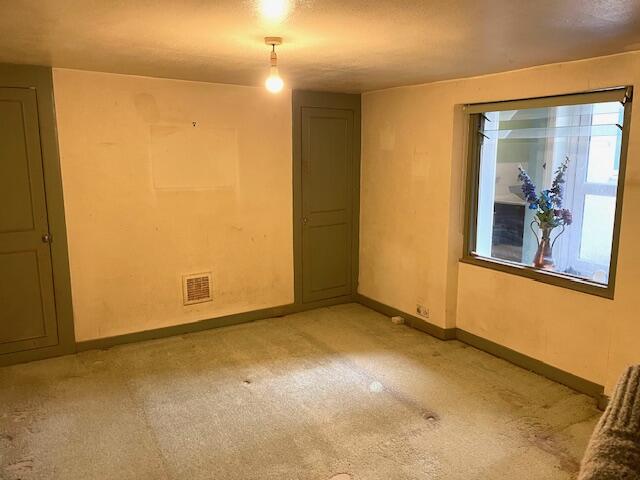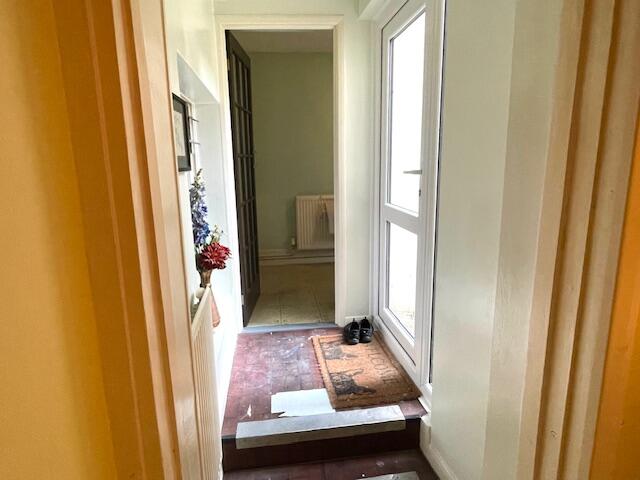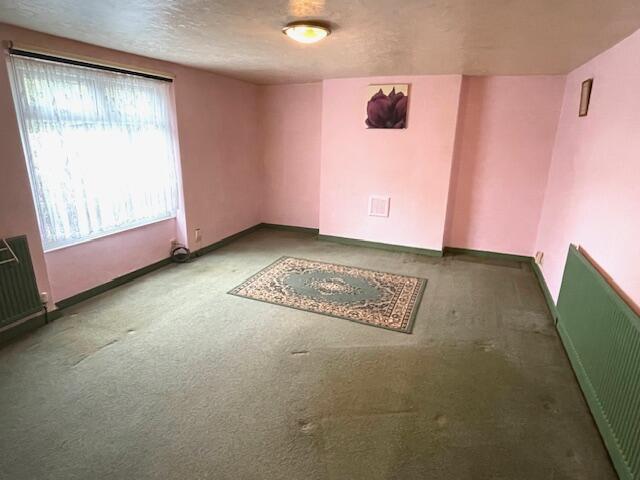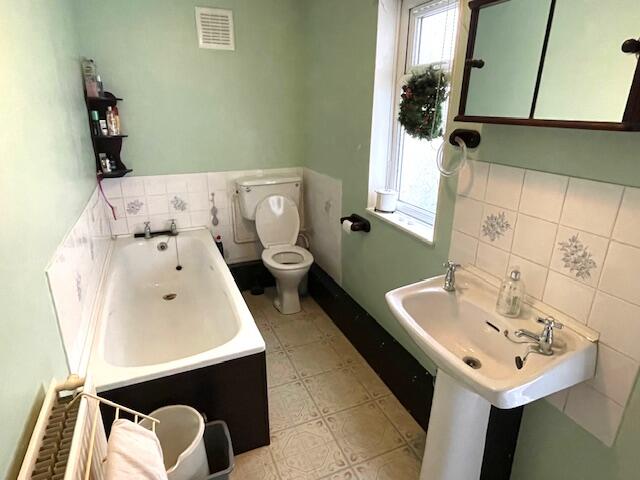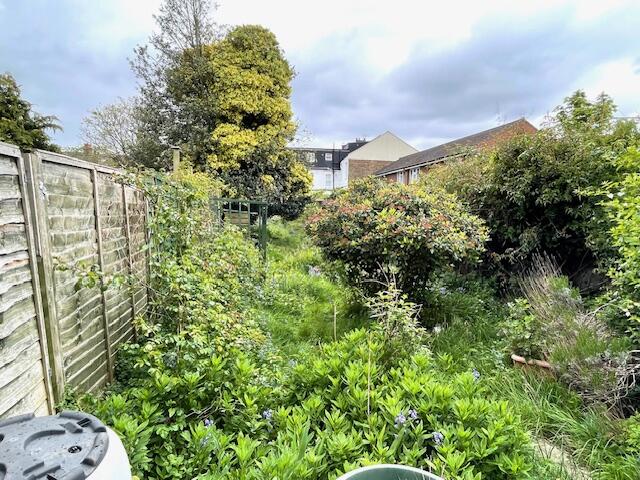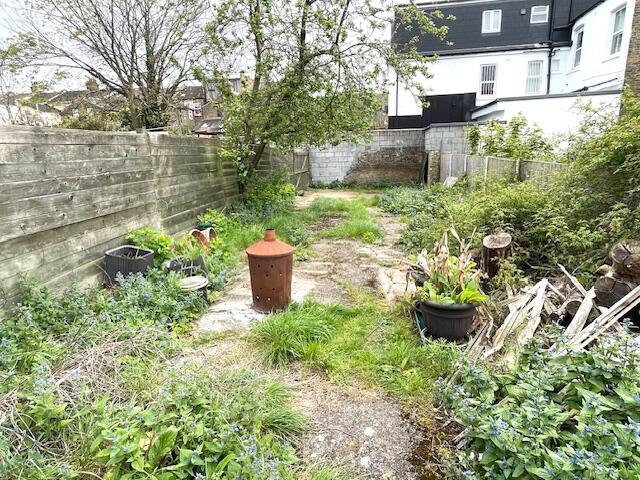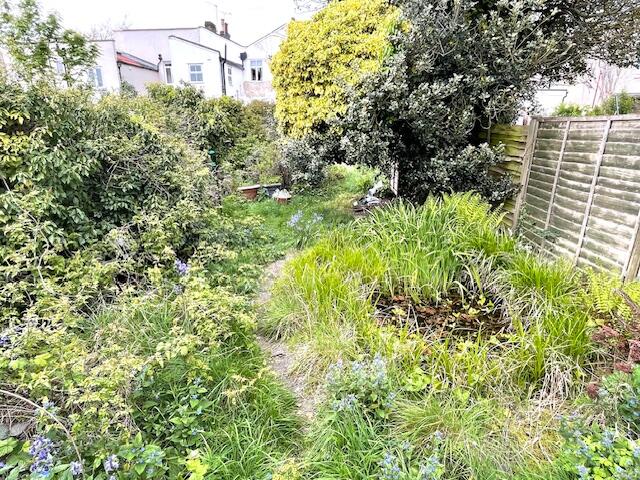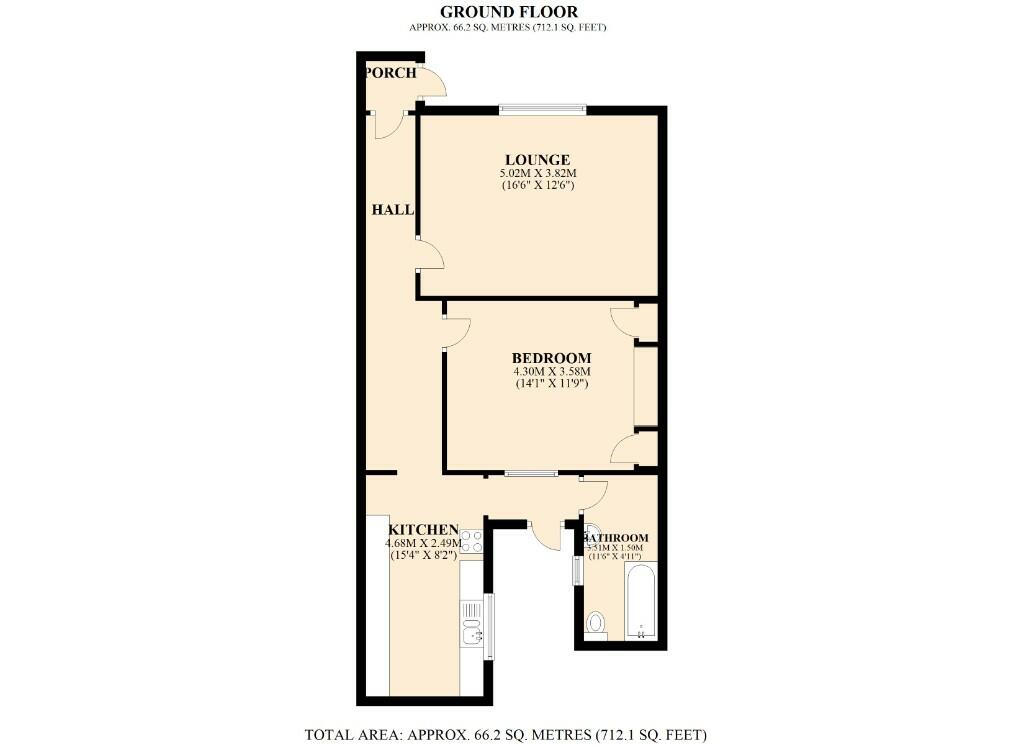1 / 11
Listing ID: HSF6f6b274b
1 bedroom flat for sale in Plumstead Common Road, London, SE18
David Evans & Company
19 days agoPrice: £210,000
SE18 , Greenwich , London
- Residential
- Flats/Apartments
- 1 Bed(s)
Features
Gas
Garden
Description
Lease:- we understand the lease is 985 years unexpired
THIS LARGE ONE BEDROOM LOWER GROUND FLOOR CONVERSION FLAT IS Located opposite PLUMSTEAD COMMON and a short bus ride/walk to WOOLWICH for OVERGROUND STATION, DLR and ELIZABETH LINE. The property is in need of UPDATING but does benefit from DOUBLE GLAZED WINDOWS and GAS CENTRAL HEATING via a 'Valliant' combination boiler, SHARE OF 120' GARDEN and GATED OFF STREET PARKING TO THE REAR. Accommodation comprises LARGE LOUNGE/DINER, DOUBLE BEDROOM, KITCHEN, BATHROOM and LARGE ENTRANCE HALL (big enough for small office set up) with a little investment - THIS COULD BE A SPECIAL FLAT - VIEWING IS HIGHLY RECOMMENDED.
ENERGY RATING C
LOWER GROUND FLOOR FLAT
PORCH Double glazed door. Understairs cupboard.
OWN ENTRANCE HALL Hardwood glazed door. Radiator.
LOUNGE Double glazed window to the front overlooking The Common. Fitted carpet. Radiator.
BEDROOM Window to the rear. Two radiators. Storage cupboard to alcoves.
KITCHEN Double glazed window to the side. Wall and base units, sink unit with mixer taps. 'Valliant' combination boiler.
BATHROOM Frosted double glazed window to the side. Suite comprising panelled bath, pedestal wash hand basin, low level w.c. Radiator. Vinyl flooring.
GARDEN Approx 120', lawn, flowerbeds, shrubbery. Half section shared with first floor flat.
PARKING SPACE At the rear. Entrance would be via Kirk Lane.
THIS LARGE ONE BEDROOM LOWER GROUND FLOOR CONVERSION FLAT IS Located opposite PLUMSTEAD COMMON and a short bus ride/walk to WOOLWICH for OVERGROUND STATION, DLR and ELIZABETH LINE. The property is in need of UPDATING but does benefit from DOUBLE GLAZED WINDOWS and GAS CENTRAL HEATING via a 'Valliant' combination boiler, SHARE OF 120' GARDEN and GATED OFF STREET PARKING TO THE REAR. Accommodation comprises LARGE LOUNGE/DINER, DOUBLE BEDROOM, KITCHEN, BATHROOM and LARGE ENTRANCE HALL (big enough for small office set up) with a little investment - THIS COULD BE A SPECIAL FLAT - VIEWING IS HIGHLY RECOMMENDED.
ENERGY RATING C
LOWER GROUND FLOOR FLAT
PORCH Double glazed door. Understairs cupboard.
OWN ENTRANCE HALL Hardwood glazed door. Radiator.
LOUNGE Double glazed window to the front overlooking The Common. Fitted carpet. Radiator.
BEDROOM Window to the rear. Two radiators. Storage cupboard to alcoves.
KITCHEN Double glazed window to the side. Wall and base units, sink unit with mixer taps. 'Valliant' combination boiler.
BATHROOM Frosted double glazed window to the side. Suite comprising panelled bath, pedestal wash hand basin, low level w.c. Radiator. Vinyl flooring.
GARDEN Approx 120', lawn, flowerbeds, shrubbery. Half section shared with first floor flat.
PARKING SPACE At the rear. Entrance would be via Kirk Lane.
Location On The Map
SE18 , Greenwich , London
