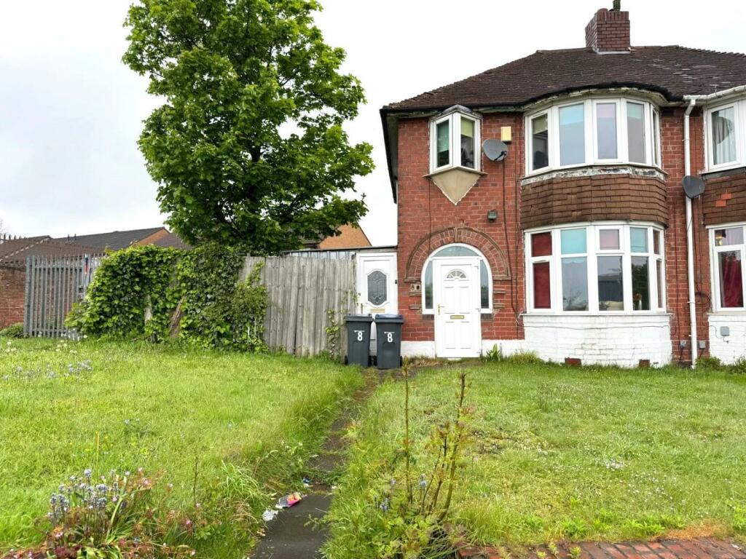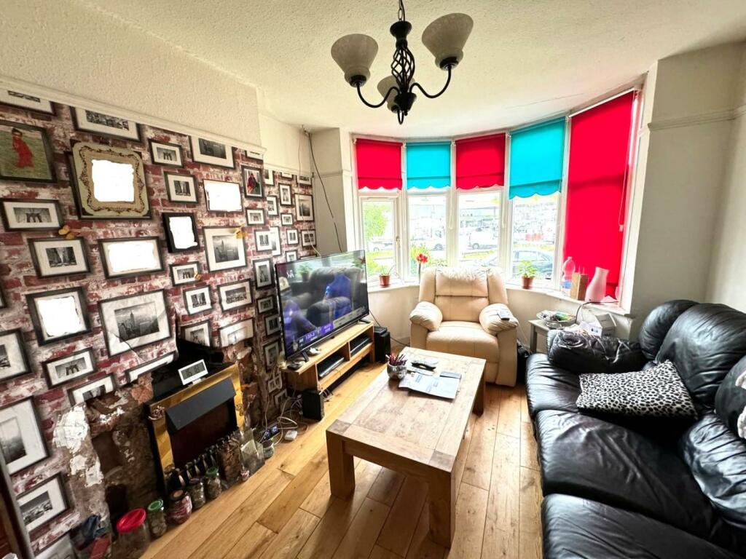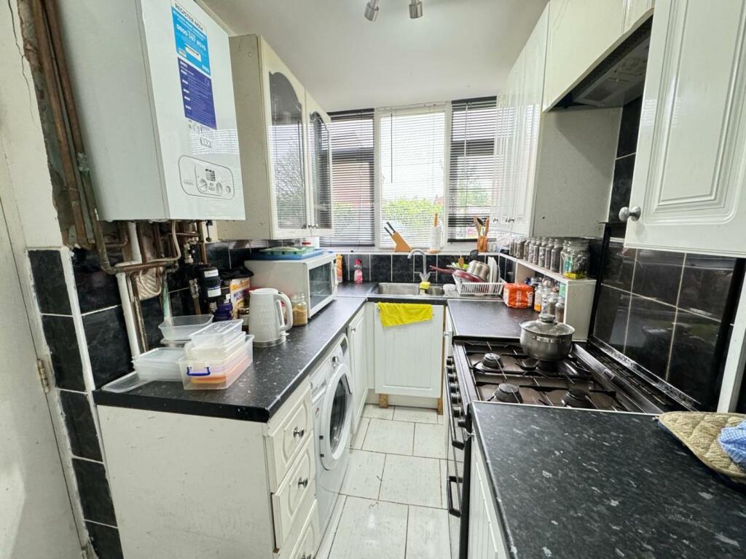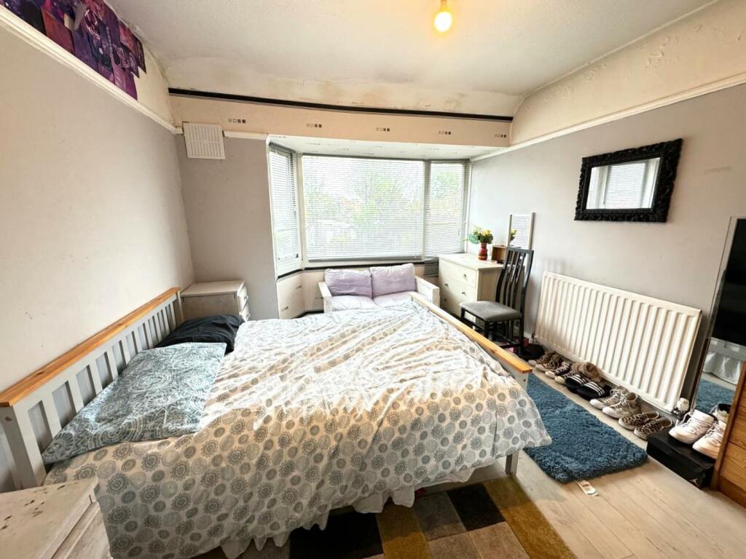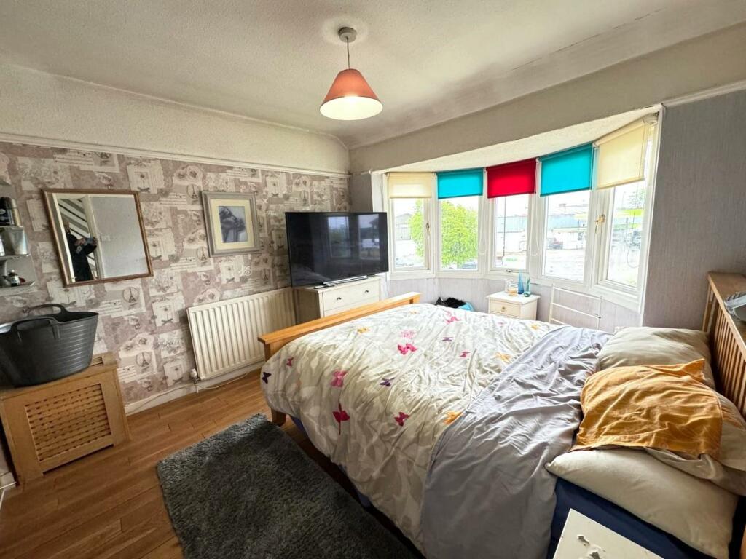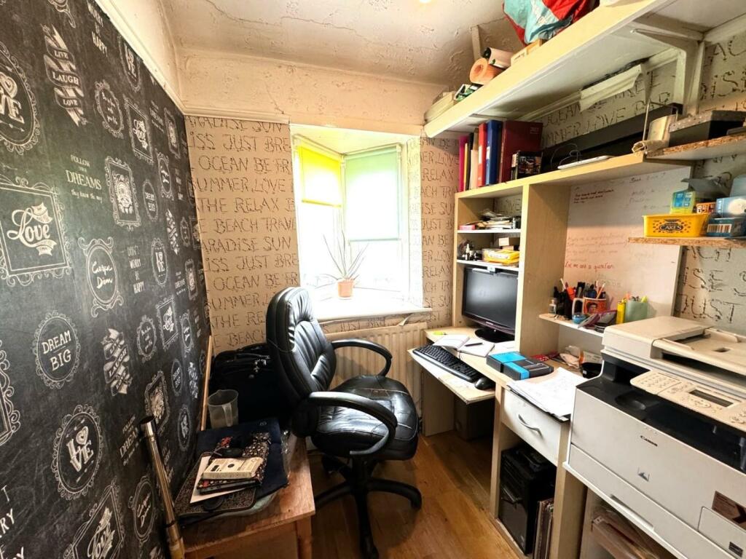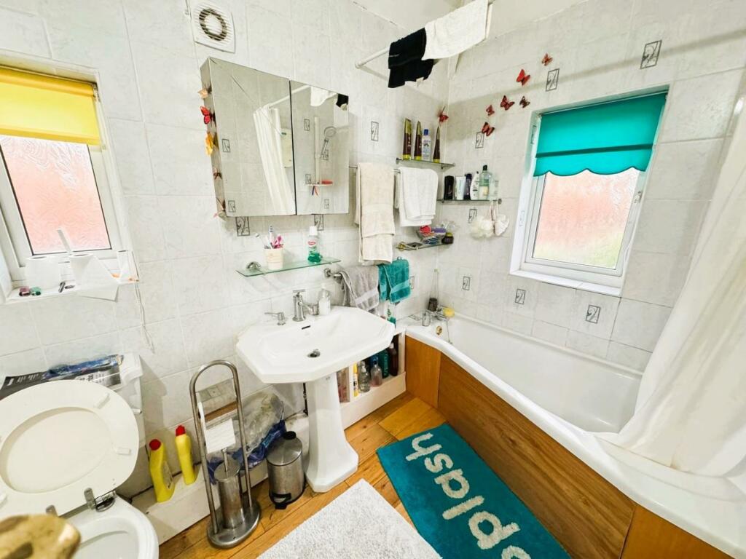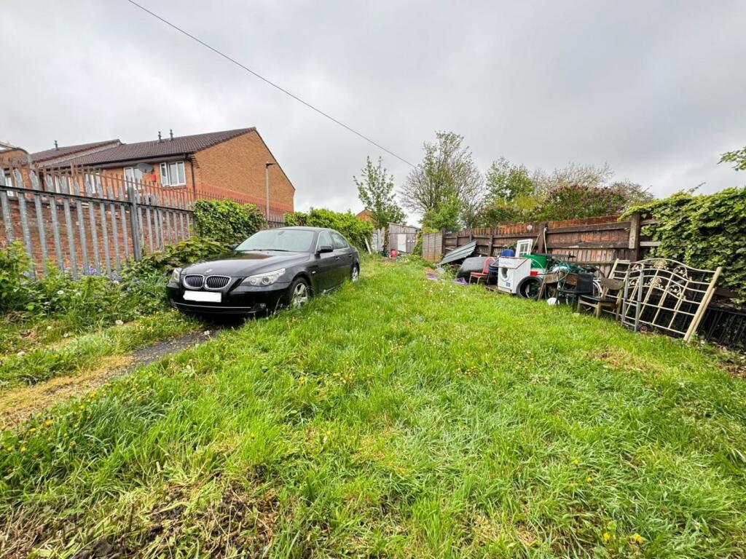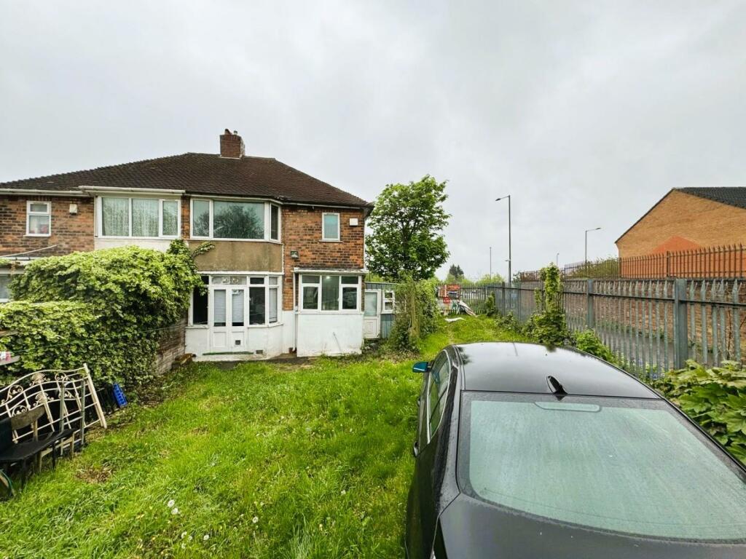1 / 10
Listing ID: HSF6ea07bac
3 bedroom semi-detached house for sale in Island Road, Birmingham, B21
Hunters Property Group Ltd
15 days agoPrice: £225,000
B21 , Birmingham ,
- Residential
- Houses
- 3 Bed(s)
- 1 Bath(s)
Features
Description
HUNTERS ARE PLEASED TO OFFER THIS SEMI DETACHED RESIDENCE COMPRISING: 3 BEDROOMS, 2 RECEPTION ROOMS, KITCHEN, UPSTAIRS FAMILY BATHROOM, SIDE GARAGE, FRONT AND REAR GARDEN, CENTRAL HEATED AND DOUBLE GLAZED.
Approach - Having lawned fore-garden with slabbed pathway giving access to tradesmen entrance and access to porch. Porch having UPVC double glass panel door with windows to side leading onto front door. Front door leading onto reception hallway with glass windows to side.
Reception Hallway - Staircase rising to first floor, central heating radiator, laminated wood flooring and doors to rooms on ground floor.
Front Reception Room - 3.96m‘3.35m“ into x 2.74m‘0.91m“ minimum (13‘11“ i - Having five sided UPVC double glazed bay window to front, central heating radiator, wood flooring and picture rail.
Rear Reception Room - 4.27m‘0.00m“ into bay x 2.74m’ 0.91m inch minimum - Having French style patio doors leading onto rear garden with windows to side, laminated wood flooring and double panel central heating radiator.
Kitchen - 2.74m’3.05m” x 1.52m’3.05m” (9’10” x 5’10”) - Having UPVC double glazed bay window overlooking rear garden, a range of fitted wall and base units with roll top work surfaces incorporating stainless steel sink unit with mixer taps, gas cooker point with extractor above, tiling to half height, tiling to floor, plumbing for washing machine , appliance space, wall mounted gas fired central heating boiler and door leading onto garage.
Garage - 5.79m‘0.30m“ x 2.44m‘0.30m“ (19‘1“ x 8‘1“) - UPVC double glazed glass panel door leading onto rear garden.
Rear Garden - Being enclosed by timber fencing and galvanised metal fencing and gate giving access to tradesman entrance.
First Floor Landing - Having doors to room on first floor, double glazed window to side and access to loft.
Bedroom One - 4.27m‘0.30m“ x 3.05m‘1.52m“ (14‘1“ x 10‘5“) - Having five sided UPVC double glazed window to front, laminated wood flooring, picture railing and central heating radiator.
Bedroom Two - 4.27m’1.22m” into bay x 3.05m’1.52m” (14’4” into b - Having UPVC double glazed bay window overlooking rear garden, laminated wood flooring, picture railing and central heating radiator.
Bedroom Three - 2.13m x 1.83m (7'0" x 6'0") - Having UPVC double glazed window to front, laminated wood flooring and central heating radiator.
Bathroom - Having panel bath with mixer taps and wall mounted shower unit, pedestal wash hand basin with mixer taps, low-level WC, wood flooring, tiling to wall, central heating radiator and UPVC double glazed window to side and rear.
Approach - Having lawned fore-garden with slabbed pathway giving access to tradesmen entrance and access to porch. Porch having UPVC double glass panel door with windows to side leading onto front door. Front door leading onto reception hallway with glass windows to side.
Reception Hallway - Staircase rising to first floor, central heating radiator, laminated wood flooring and doors to rooms on ground floor.
Front Reception Room - 3.96m‘3.35m“ into x 2.74m‘0.91m“ minimum (13‘11“ i - Having five sided UPVC double glazed bay window to front, central heating radiator, wood flooring and picture rail.
Rear Reception Room - 4.27m‘0.00m“ into bay x 2.74m’ 0.91m inch minimum - Having French style patio doors leading onto rear garden with windows to side, laminated wood flooring and double panel central heating radiator.
Kitchen - 2.74m’3.05m” x 1.52m’3.05m” (9’10” x 5’10”) - Having UPVC double glazed bay window overlooking rear garden, a range of fitted wall and base units with roll top work surfaces incorporating stainless steel sink unit with mixer taps, gas cooker point with extractor above, tiling to half height, tiling to floor, plumbing for washing machine , appliance space, wall mounted gas fired central heating boiler and door leading onto garage.
Garage - 5.79m‘0.30m“ x 2.44m‘0.30m“ (19‘1“ x 8‘1“) - UPVC double glazed glass panel door leading onto rear garden.
Rear Garden - Being enclosed by timber fencing and galvanised metal fencing and gate giving access to tradesman entrance.
First Floor Landing - Having doors to room on first floor, double glazed window to side and access to loft.
Bedroom One - 4.27m‘0.30m“ x 3.05m‘1.52m“ (14‘1“ x 10‘5“) - Having five sided UPVC double glazed window to front, laminated wood flooring, picture railing and central heating radiator.
Bedroom Two - 4.27m’1.22m” into bay x 3.05m’1.52m” (14’4” into b - Having UPVC double glazed bay window overlooking rear garden, laminated wood flooring, picture railing and central heating radiator.
Bedroom Three - 2.13m x 1.83m (7'0" x 6'0") - Having UPVC double glazed window to front, laminated wood flooring and central heating radiator.
Bathroom - Having panel bath with mixer taps and wall mounted shower unit, pedestal wash hand basin with mixer taps, low-level WC, wood flooring, tiling to wall, central heating radiator and UPVC double glazed window to side and rear.
Location On The Map
B21 , Birmingham ,
