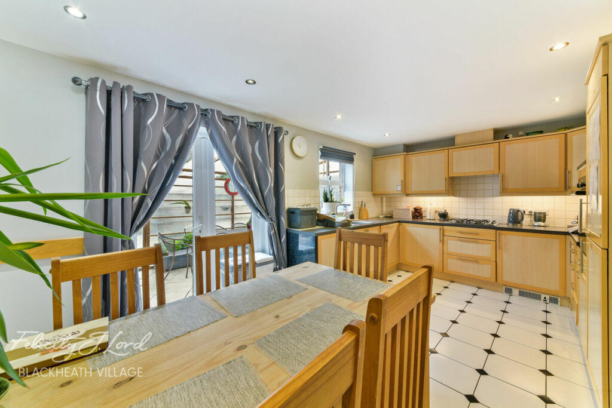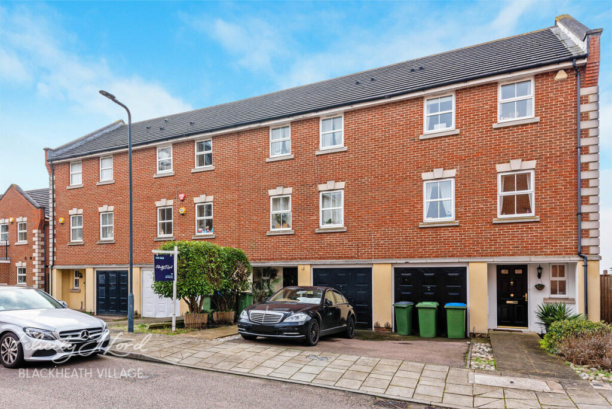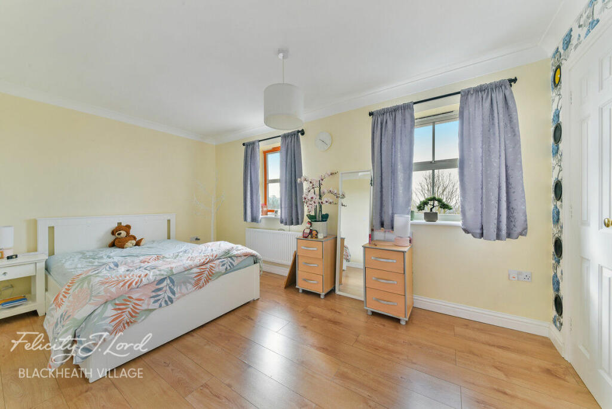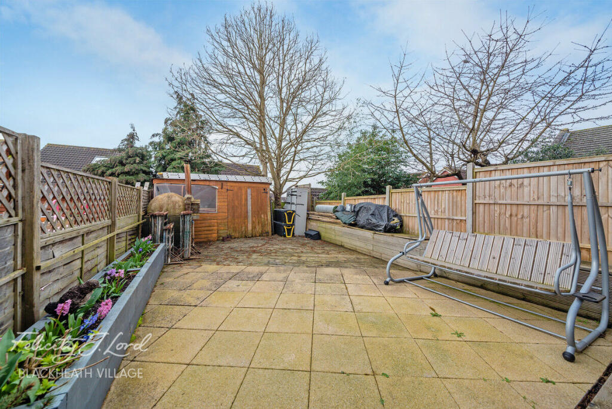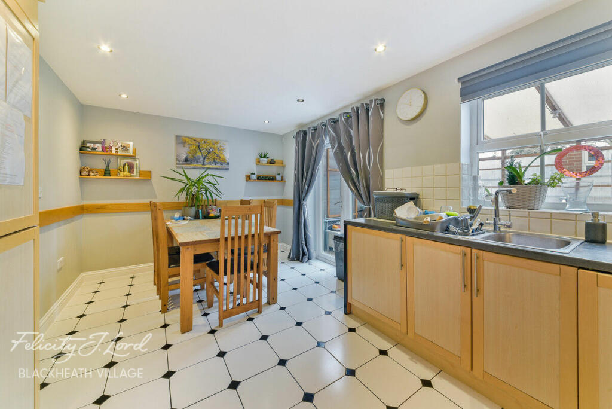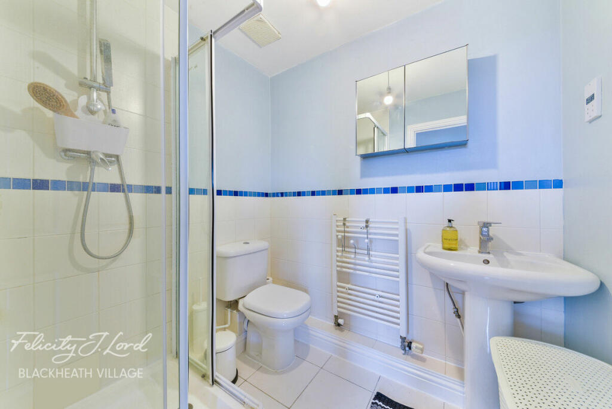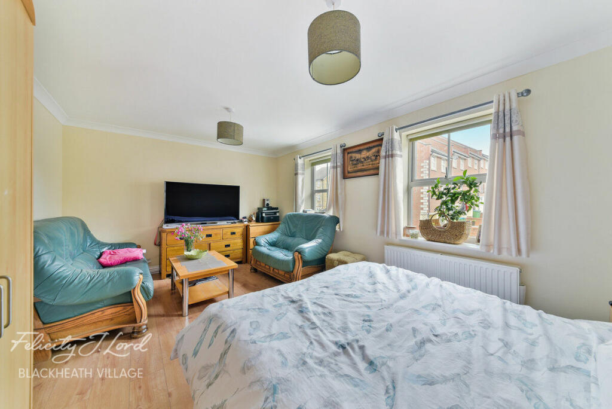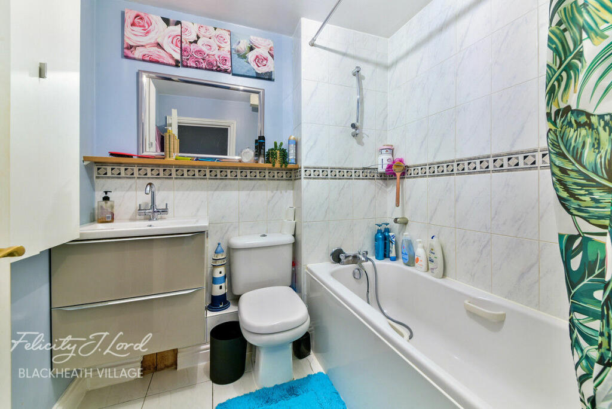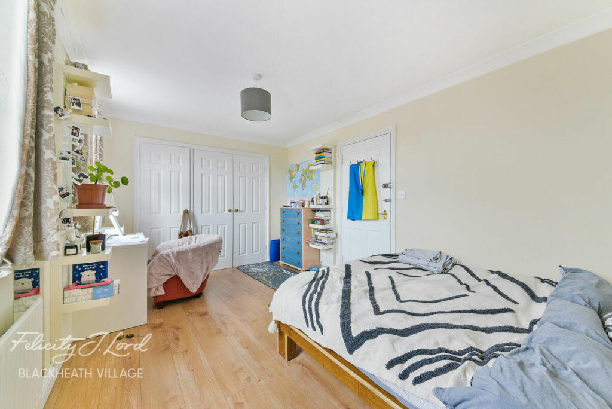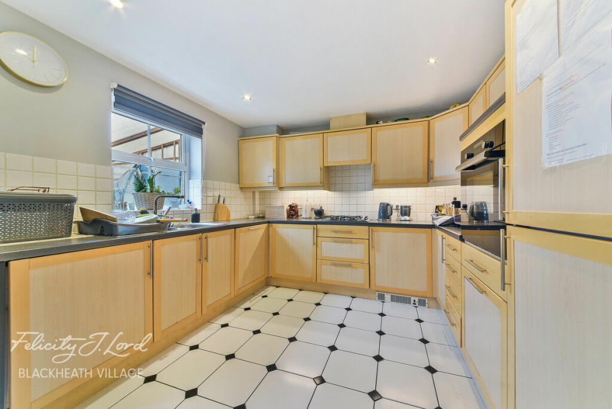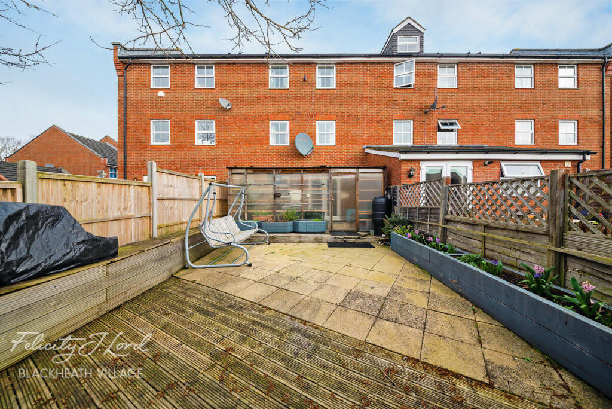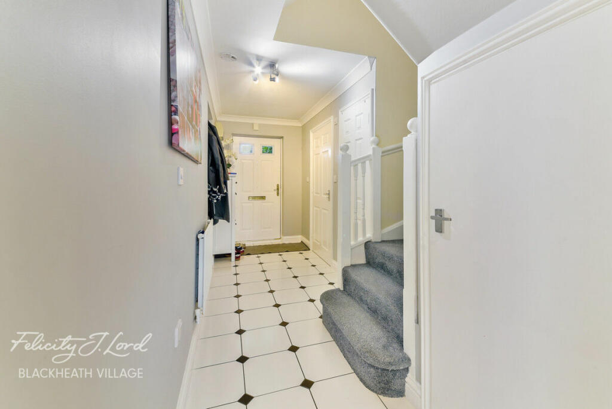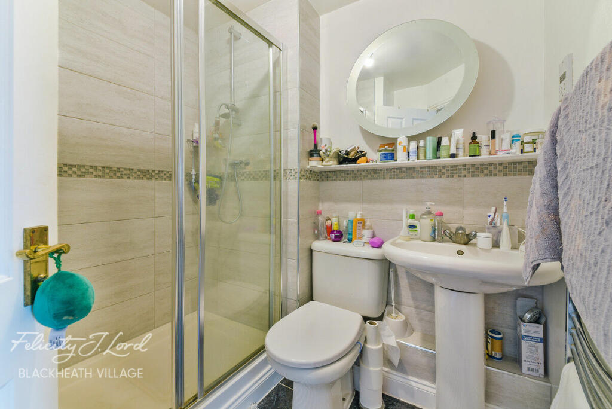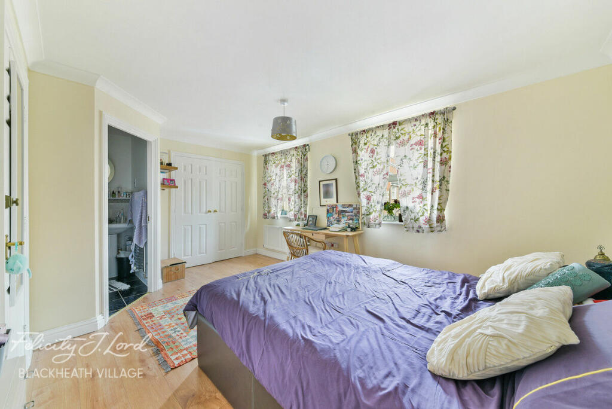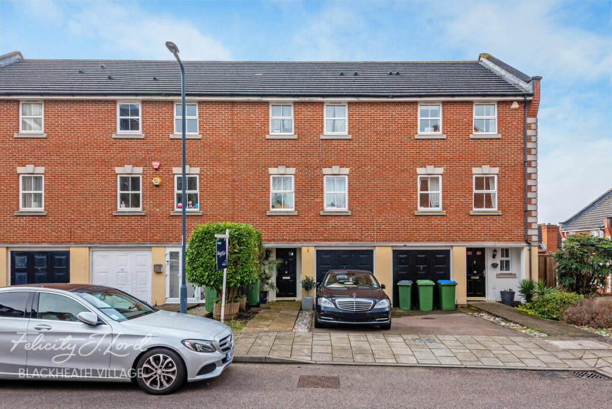1 / 15
Listing ID: HSF6d7c4ef8
3 bedroom terraced house for sale in Barlow Drive, London, SE18
Spicerhaart
12 days agoPrice: £625,000
SE18 , Greenwich , London
- Residential
- Houses
- 3 Bed(s)
- 1 Bath(s)
Features
Balcony / Terrace
Lounge/diner
Garden
Parking / Garage
Description
Guide Price: £625,000 - £650,000
A great size starter home or second time purchase is this modern mid terrace town house arranged over three floors.
On entering the home on the ground floor there is an ideal downstairs wc a must for any growing family. There is a utility room on the ground floor although this was an extended garage. On this floor there is also a great sized kitchen/ diner. An array of base and eye level units with plenty of work top space over. Integrated appliances include a hob, oven , fridge freezer and dishwasher. There is also enough space for a good size dining table and chairs. In addition there is direct access to the garden from this room perfect for al fresco dining or those summer barbecues. There is currently a wooden structure at the rear of the home, we have been informed that this will be removed prior to the property being vacant.
On the first floor there is a reception room that stretches the entire width of the house this could also be another bedroom if required. On this floor there is a good size double bedroom with an integrated double wardrobe. Finally there is a family bathroom complete with white three piece suite.
On the second floor there are two equally good sized two double bedrooms one overlooking the rear garden the other overlooking the front of the property. Both of these bedrooms have en suite bathrooms and integrated wardrobes.
At the front of the home there is a garage (currently used as a utility and storage room) and a driveway.
At the rear of the property there is a great sized enclosed rear garden which has been mainly laid to patio and decking for easy maintenance.
Barlow Drive is tucked away within a residential modern development just off Shooters Hill Road.
Green spaces within walking distance are the beautiful Brook Park which is a stones throw from the house there is also the woodlands known as Oxleas wood where within the woodland is the imposing Severndroog Castle and grounds, perfect for those weekend strolls and the 'Secret Cafe'. Other green spaces within walking distance are Woolwich common, Eltham Common and Kidbrooke Playing fields.
Transport links and services are plentiful with Shooters Hill Road providing a bus link, mainline stations include Woolwich with the new Elizabeth Line but also Kidbrooke Station not too far away providing a service into central London.
A great size starter home or second time purchase is this modern mid terrace town house arranged over three floors.
On entering the home on the ground floor there is an ideal downstairs wc a must for any growing family. There is a utility room on the ground floor although this was an extended garage. On this floor there is also a great sized kitchen/ diner. An array of base and eye level units with plenty of work top space over. Integrated appliances include a hob, oven , fridge freezer and dishwasher. There is also enough space for a good size dining table and chairs. In addition there is direct access to the garden from this room perfect for al fresco dining or those summer barbecues. There is currently a wooden structure at the rear of the home, we have been informed that this will be removed prior to the property being vacant.
On the first floor there is a reception room that stretches the entire width of the house this could also be another bedroom if required. On this floor there is a good size double bedroom with an integrated double wardrobe. Finally there is a family bathroom complete with white three piece suite.
On the second floor there are two equally good sized two double bedrooms one overlooking the rear garden the other overlooking the front of the property. Both of these bedrooms have en suite bathrooms and integrated wardrobes.
At the front of the home there is a garage (currently used as a utility and storage room) and a driveway.
At the rear of the property there is a great sized enclosed rear garden which has been mainly laid to patio and decking for easy maintenance.
Barlow Drive is tucked away within a residential modern development just off Shooters Hill Road.
Green spaces within walking distance are the beautiful Brook Park which is a stones throw from the house there is also the woodlands known as Oxleas wood where within the woodland is the imposing Severndroog Castle and grounds, perfect for those weekend strolls and the 'Secret Cafe'. Other green spaces within walking distance are Woolwich common, Eltham Common and Kidbrooke Playing fields.
Transport links and services are plentiful with Shooters Hill Road providing a bus link, mainline stations include Woolwich with the new Elizabeth Line but also Kidbrooke Station not too far away providing a service into central London.
Location On The Map
SE18 , Greenwich , London
