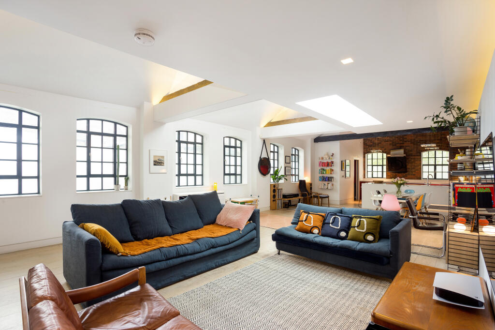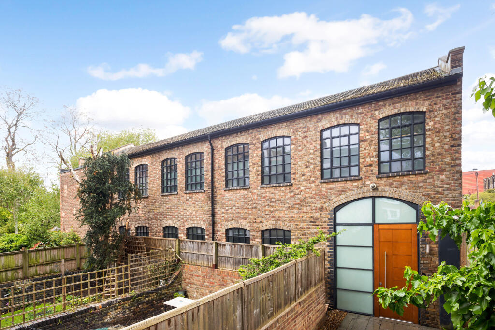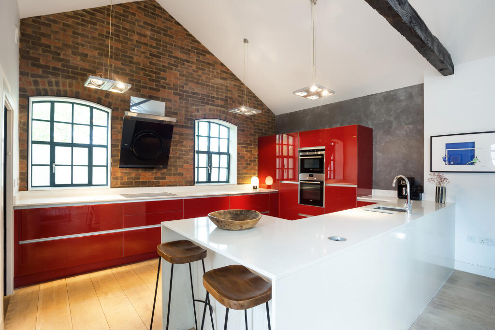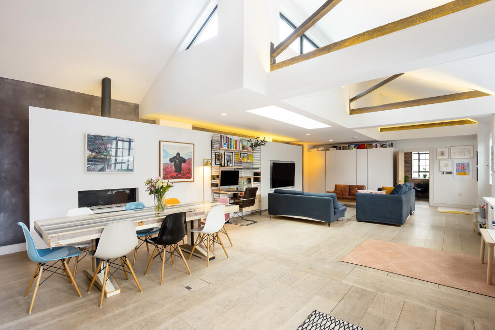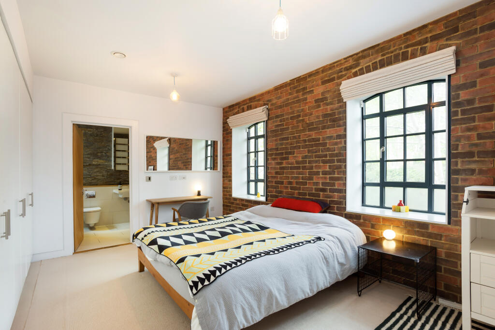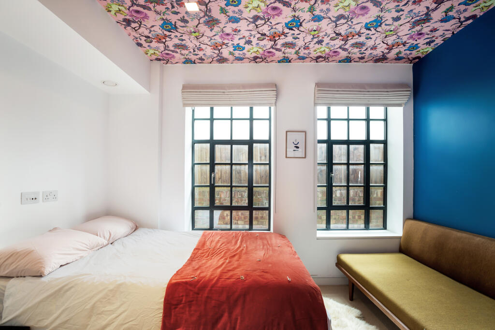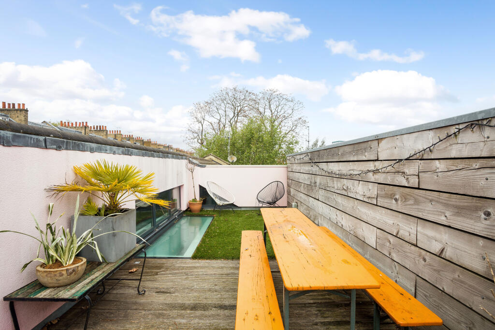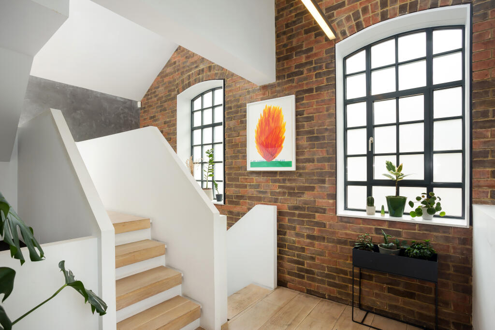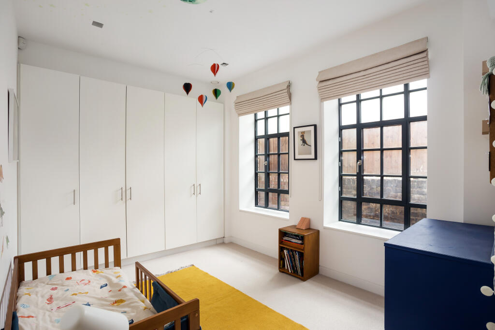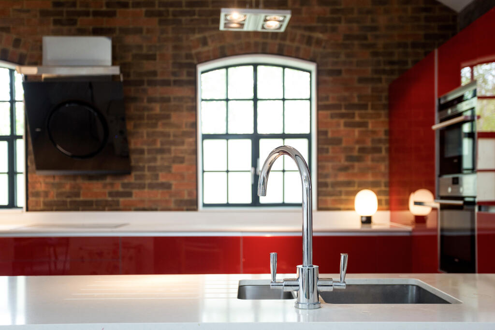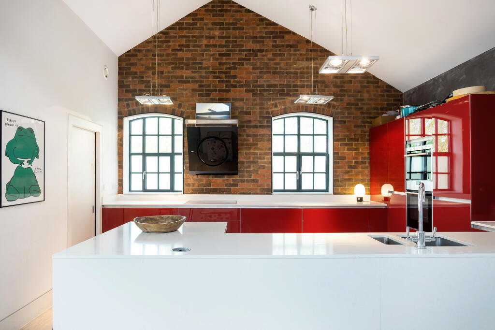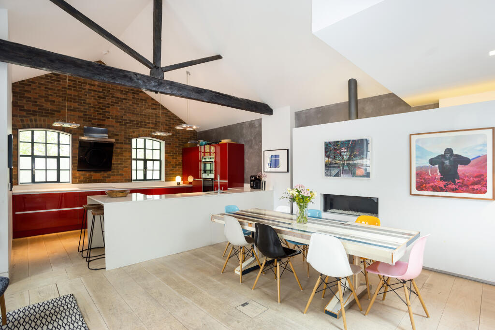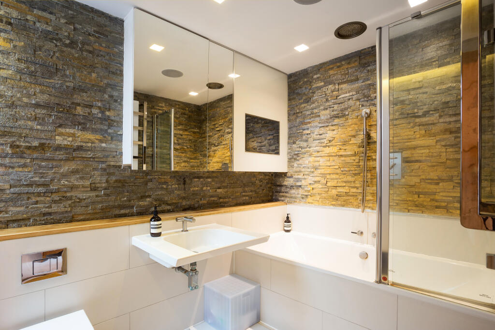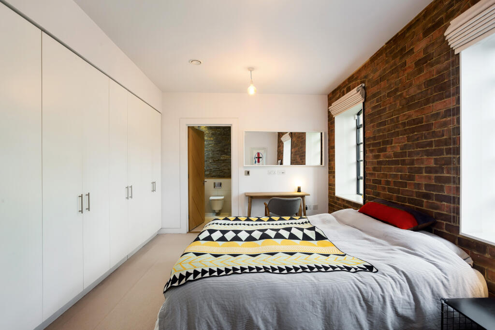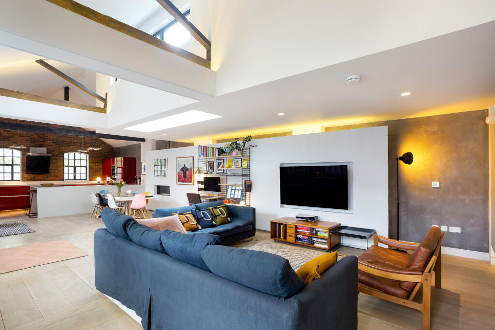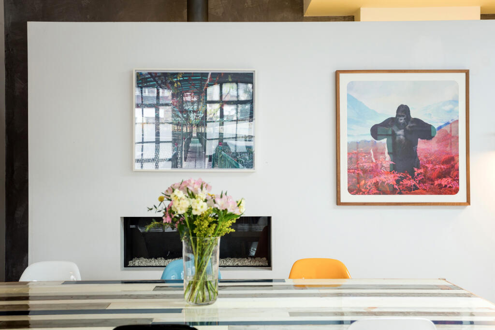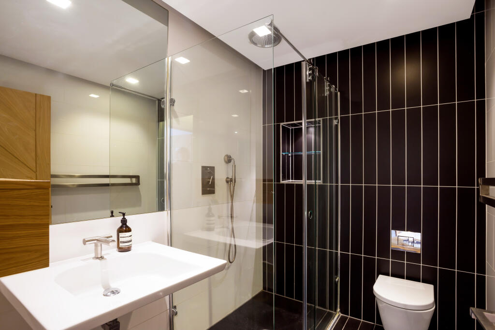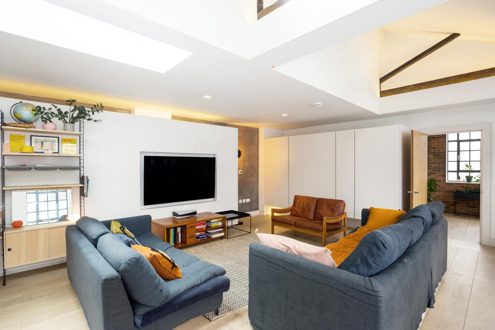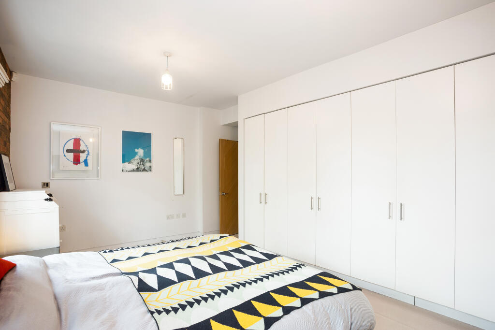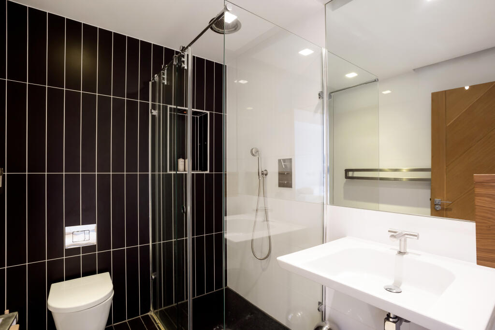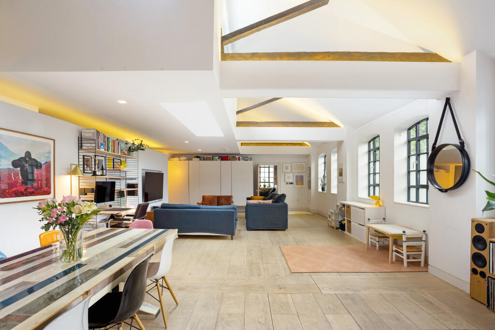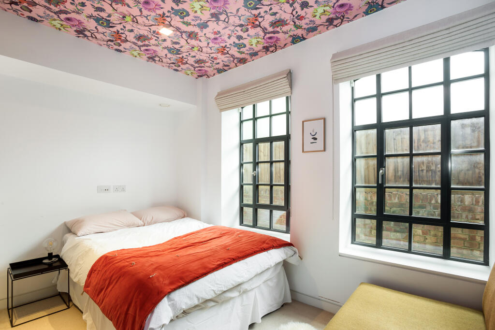1 / 22
Listing ID: HSF673cdb89
4 bedroom semi-detached house for sale in Tredegar Square, LONDON, E3
Countrywide Hamptons Sales
10 days agoPrice: £2,000,000
E3 , Tower Hamlets , London
- Residential
- Houses
- 4 Bed(s)
- 4 Bath(s)
Features
Parking / Garage
Chain Free
Description
Guide Price £2,000,000 to £2,250,000
Situated on the south side of Tredegar Square this rather unique property was partly converted from a former Victorian warehouse around 11 years ago. Designed by esteemed architects Clear, renowned for their high-end bespoke work, the warehouse has been meticulously restored, preserving its historical charm while incorporating modern amenities and design elements.
The property offers a serene and elegant sanctuary, providing a retreat from the hustle and bustle of city life.
Every aspect of the design, from the flooring to the lighting fixtures, has been thoughtfully considered to create a cohesive and visually stunning living space.
The layout and design of the warehouse allow for versatile living arrangements, catering to various lifestyle preferences and needs. The heart of the home is the vast open plan living room and kitchen space featuring impressive vaulted ceilings with exposed King Truss rafters and beautiful wood flooring with underfloor heating, creating a striking ambiance that's perfect for hosting gatherings or simply relaxing. Downstairs are 4 stylish double bedrooms with three designer en-suite bathrooms, each bedroom has ample wardrobe space and large Georgian Style double glazed windows allowing for a huge amount of natural light.
With approximately 2400 SqFt of space, this semi-detached home offers ample room for comfortable living along with a good amount of privacy. Convenience and security are ensured with the inclusion of gated parking for at least 3 cars, allowing residents peace of mind knowing their vehicles are safely parked.
Outside
The decked roof terrace is a highlight of the property, offering a secluded outdoor space for enjoying the fresh air, dining under the sky, or simply soaking in the views of the surrounding area.
Situation
Situated just off Tredegar Square, one of the most coveted locations, and only moments away from Mile End tube station, providing easy access to transportation links and the vibrant city life. There are a good choice of schools and nursery's locally and with Victoria Park within walking distance you'll be spoilt for choice when it comes down to green open spaces.
Additional Information
Clevedon House is a real treasure trove, blending the best of Victorian elegance with contemporary comfort. Picture yourself stepping into this spacious warehouse-turned-home, greeted by those high vaulted ceilings and stunning flooring that just exude character. The open-plan living space feels expansive and inviting, perfect for cosy family gatherings or lively get-togethers with friends. And with four bedrooms, there's plenty of room for everyone to spread out and make themselves at home. It's the kind of place that's just waiting to be filled with laughter and memories. And let's not forget its prime location in Tredegar Square, adding a touch of history and charm to everyday life. This is more than just a house; it's a unique opportunity to own a piece of timeless elegance.
Situated on the south side of Tredegar Square this rather unique property was partly converted from a former Victorian warehouse around 11 years ago. Designed by esteemed architects Clear, renowned for their high-end bespoke work, the warehouse has been meticulously restored, preserving its historical charm while incorporating modern amenities and design elements.
The property offers a serene and elegant sanctuary, providing a retreat from the hustle and bustle of city life.
Every aspect of the design, from the flooring to the lighting fixtures, has been thoughtfully considered to create a cohesive and visually stunning living space.
The layout and design of the warehouse allow for versatile living arrangements, catering to various lifestyle preferences and needs. The heart of the home is the vast open plan living room and kitchen space featuring impressive vaulted ceilings with exposed King Truss rafters and beautiful wood flooring with underfloor heating, creating a striking ambiance that's perfect for hosting gatherings or simply relaxing. Downstairs are 4 stylish double bedrooms with three designer en-suite bathrooms, each bedroom has ample wardrobe space and large Georgian Style double glazed windows allowing for a huge amount of natural light.
With approximately 2400 SqFt of space, this semi-detached home offers ample room for comfortable living along with a good amount of privacy. Convenience and security are ensured with the inclusion of gated parking for at least 3 cars, allowing residents peace of mind knowing their vehicles are safely parked.
Outside
The decked roof terrace is a highlight of the property, offering a secluded outdoor space for enjoying the fresh air, dining under the sky, or simply soaking in the views of the surrounding area.
Situation
Situated just off Tredegar Square, one of the most coveted locations, and only moments away from Mile End tube station, providing easy access to transportation links and the vibrant city life. There are a good choice of schools and nursery's locally and with Victoria Park within walking distance you'll be spoilt for choice when it comes down to green open spaces.
Additional Information
Clevedon House is a real treasure trove, blending the best of Victorian elegance with contemporary comfort. Picture yourself stepping into this spacious warehouse-turned-home, greeted by those high vaulted ceilings and stunning flooring that just exude character. The open-plan living space feels expansive and inviting, perfect for cosy family gatherings or lively get-togethers with friends. And with four bedrooms, there's plenty of room for everyone to spread out and make themselves at home. It's the kind of place that's just waiting to be filled with laughter and memories. And let's not forget its prime location in Tredegar Square, adding a touch of history and charm to everyday life. This is more than just a house; it's a unique opportunity to own a piece of timeless elegance.
Location On The Map
E3 , Tower Hamlets , London
