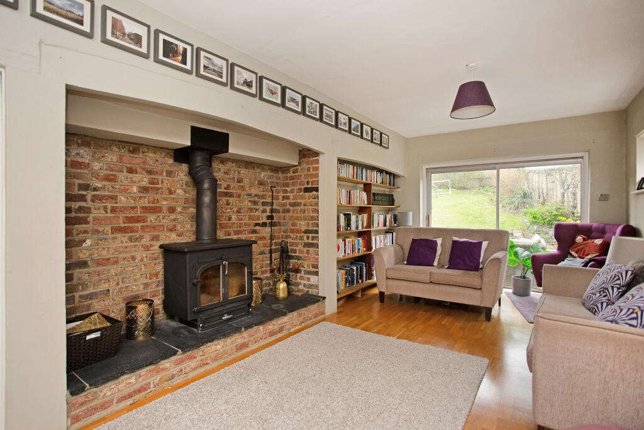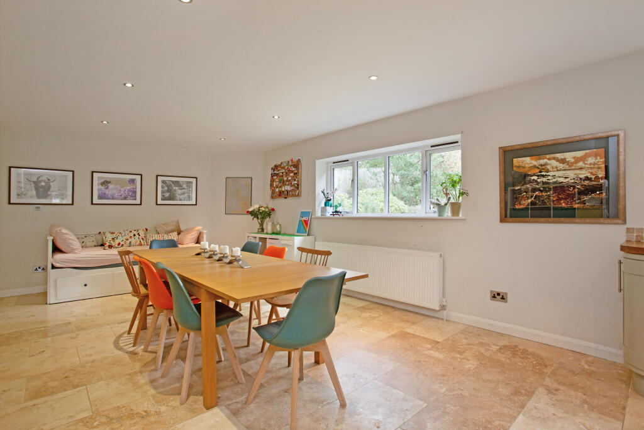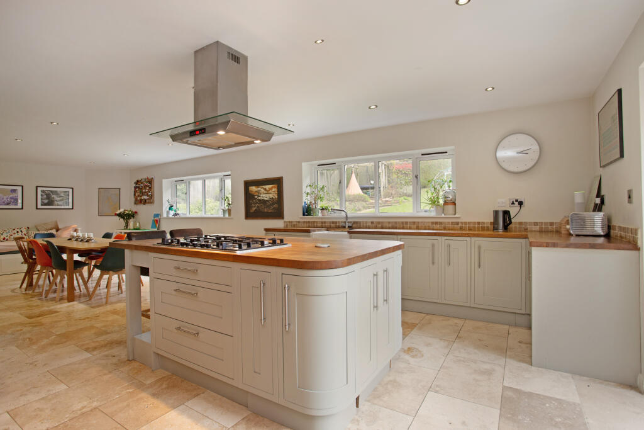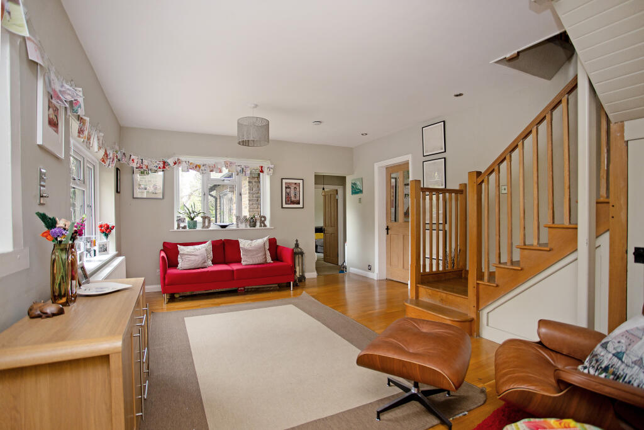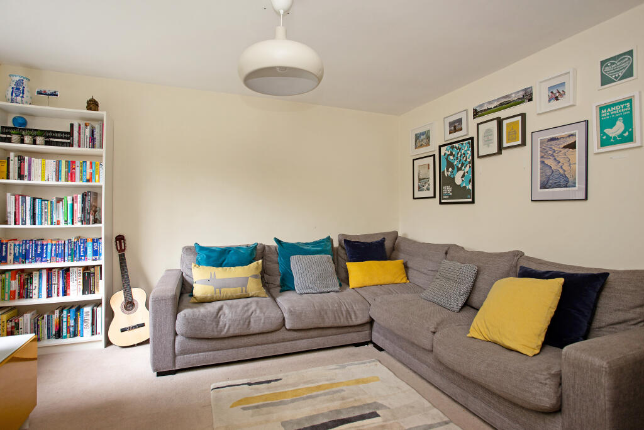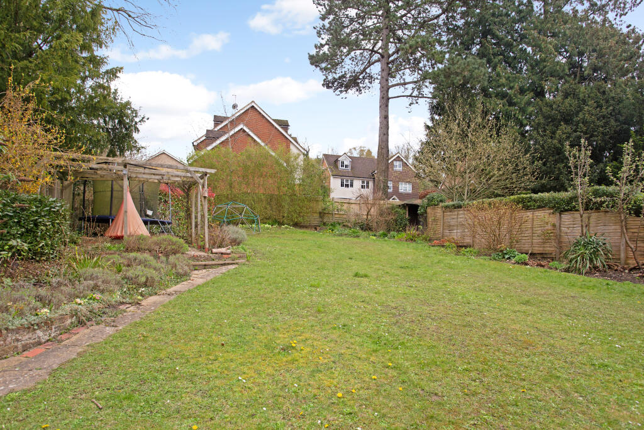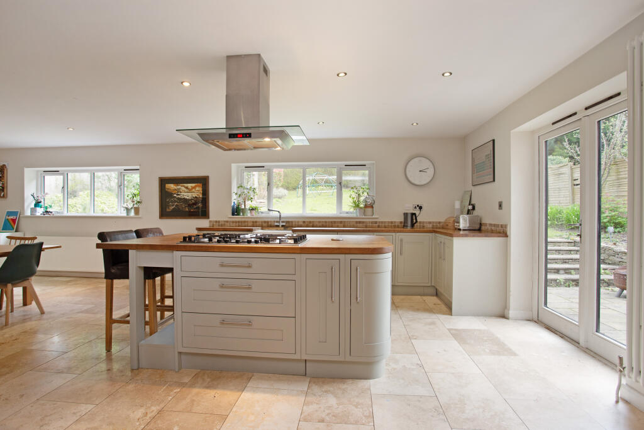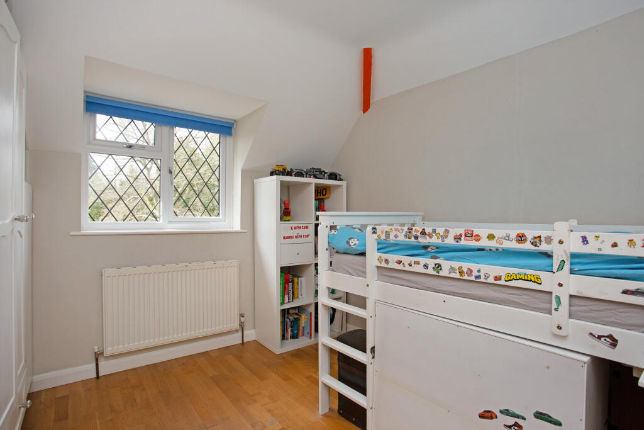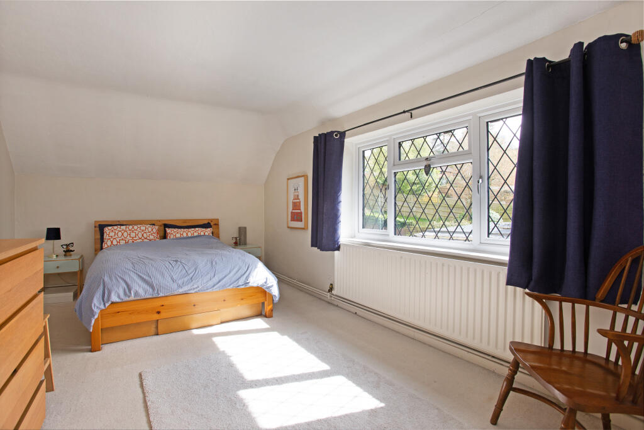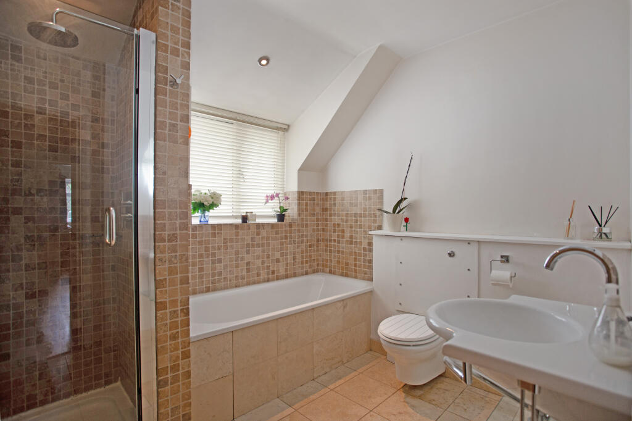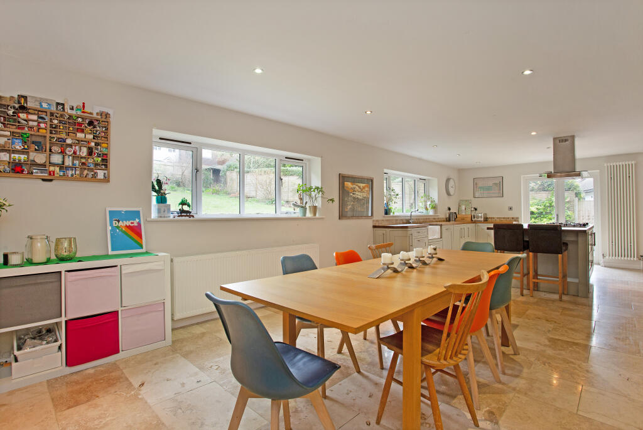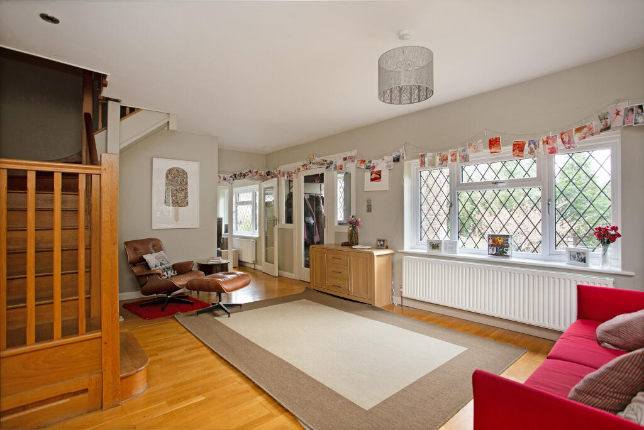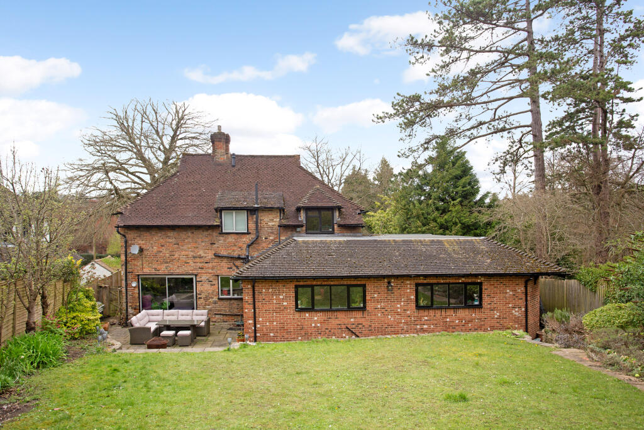1 / 14
Listing ID: HSF6297e2cb
4 bedroom detached house for sale in Harestone Hill, Caterham, CR3
Countrywide Hamptons Sales
15 days agoPrice: £950,000
CR3 , Caterham Valley ,
- Residential
- Houses
- 4 Bed(s)
- 2 Bath(s)
Features
Gas
Parking / Garage
Description
This lovely family home provides well proportioned accommodation of 2121 sq ft and is conveniently close to the town centre, train station, Caterham School and scenic woodland walks, all within walking distance.
The accommodation comprises a very sizable Entrance Hall that doubles as a very usable family room. Located adjacent to this is a shower room and study/bedroom that has its own entrance and can be used as a standalone living space. The fantastic kitchen/dining room room features a central island with spacious work surfaces fitted with integrated appliances including a oven, extractor and dishwasher, plus a utility room with space for washing machine and dryer.
The generous living room showcases a lovely log burner and has French doors that lead out to the patio, making it a perfect setting for entertaining.
Upstairs, there are four bedrooms, which are arranged around a landing. The principle bedroom has built in wardrobes and offers generous floor space. There is a separate family bathroom with bath and a shower cubicle. The upstairs accommodation is completed with three further bedrooms all offering further built in storage.
Outside
Approached by a spacious driveway offering parking for numerous cars the property offers a detached garage and a further integrated garage beneath the house. There is a lawn area to the front of the house with mature trees and hedgerow at the borders of the plot. The rear garden is again mainly laid to lawn and again bordered by mature shrubs and hedging. There are useful outbuildings at the back of the garden ideal for use as storage or workshops, while a pleasant patio offers great space for entertaining.
Situation
The property is conveniently situated to take full advantage of being within walking distance of Caterham School. Caterham town centre and station is easily accessible with direct services to London Bridge and Victoria in about 45 minutes. The M25 (J6) is about 2.5 miles. There are local schools in both the state and private sectors including nearby Caterham School. Leisure facilities in the area include the De Stafford Sports Centre, tennis courts, equestrian establishments and golf courses, such as the Surrey National at Chaldon, Tandridge in Oxted and two courses in Woldingham
The accommodation comprises a very sizable Entrance Hall that doubles as a very usable family room. Located adjacent to this is a shower room and study/bedroom that has its own entrance and can be used as a standalone living space. The fantastic kitchen/dining room room features a central island with spacious work surfaces fitted with integrated appliances including a oven, extractor and dishwasher, plus a utility room with space for washing machine and dryer.
The generous living room showcases a lovely log burner and has French doors that lead out to the patio, making it a perfect setting for entertaining.
Upstairs, there are four bedrooms, which are arranged around a landing. The principle bedroom has built in wardrobes and offers generous floor space. There is a separate family bathroom with bath and a shower cubicle. The upstairs accommodation is completed with three further bedrooms all offering further built in storage.
Outside
Approached by a spacious driveway offering parking for numerous cars the property offers a detached garage and a further integrated garage beneath the house. There is a lawn area to the front of the house with mature trees and hedgerow at the borders of the plot. The rear garden is again mainly laid to lawn and again bordered by mature shrubs and hedging. There are useful outbuildings at the back of the garden ideal for use as storage or workshops, while a pleasant patio offers great space for entertaining.
Situation
The property is conveniently situated to take full advantage of being within walking distance of Caterham School. Caterham town centre and station is easily accessible with direct services to London Bridge and Victoria in about 45 minutes. The M25 (J6) is about 2.5 miles. There are local schools in both the state and private sectors including nearby Caterham School. Leisure facilities in the area include the De Stafford Sports Centre, tennis courts, equestrian establishments and golf courses, such as the Surrey National at Chaldon, Tandridge in Oxted and two courses in Woldingham
Location On The Map
CR3 , Caterham Valley ,
