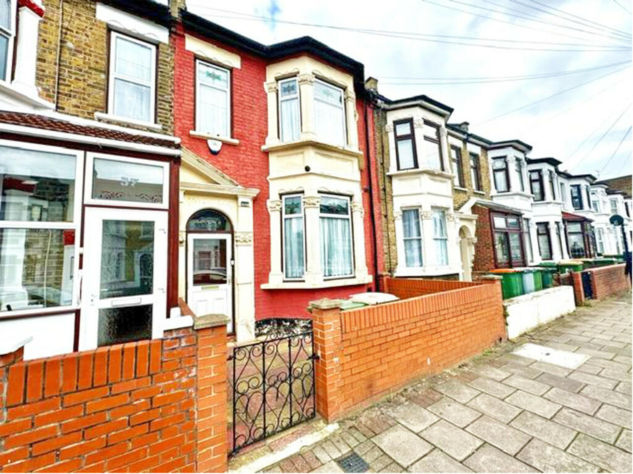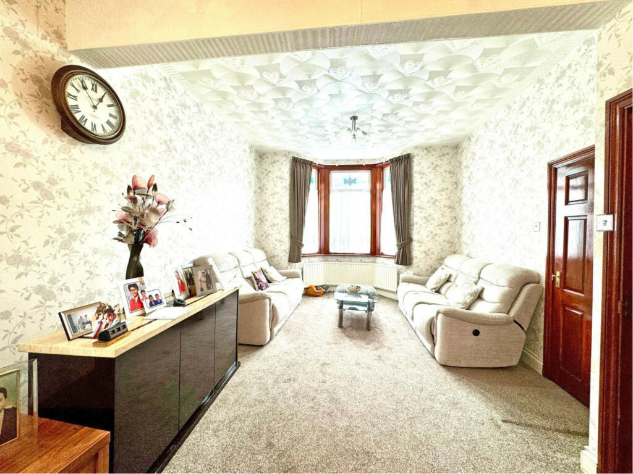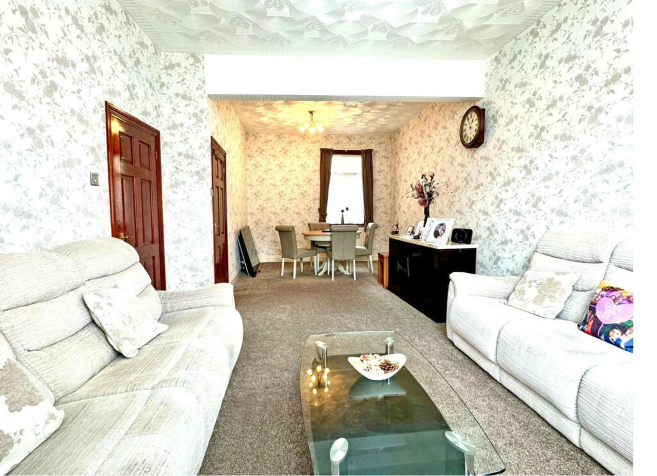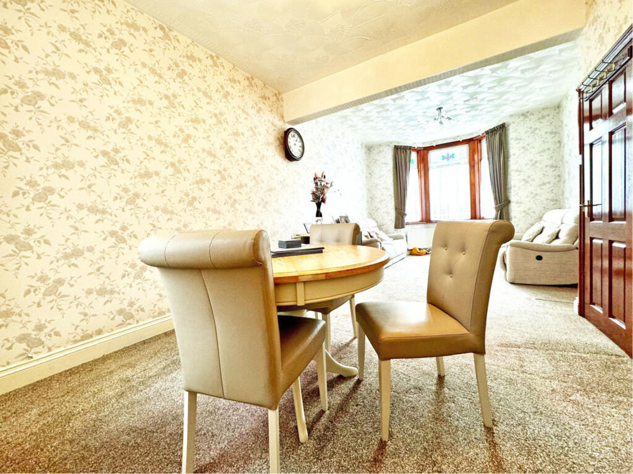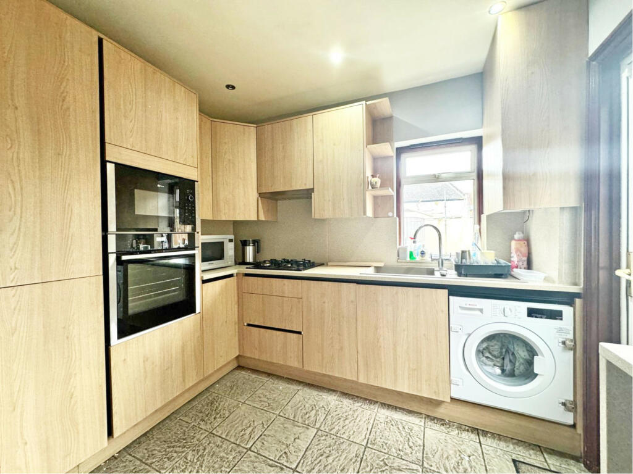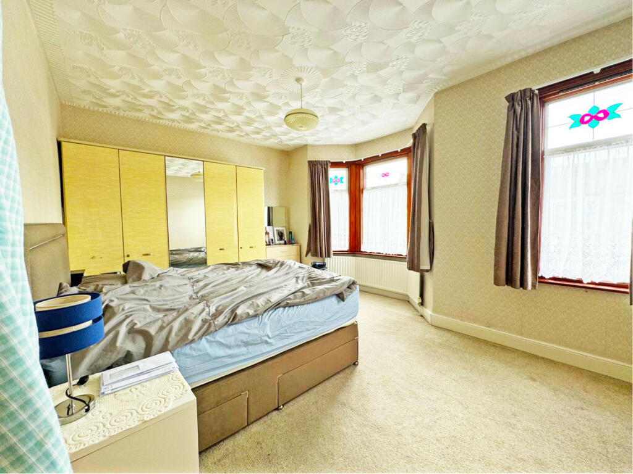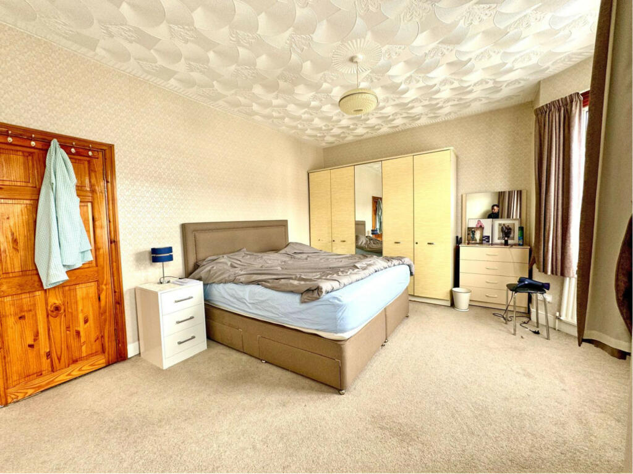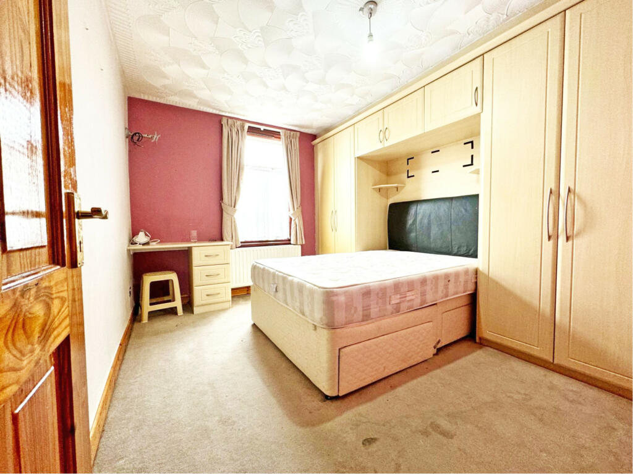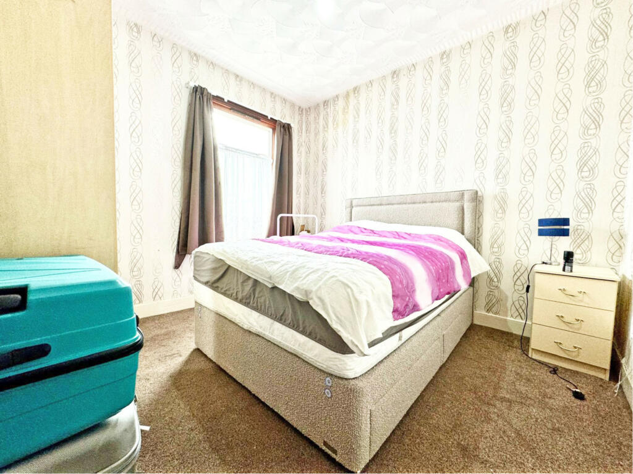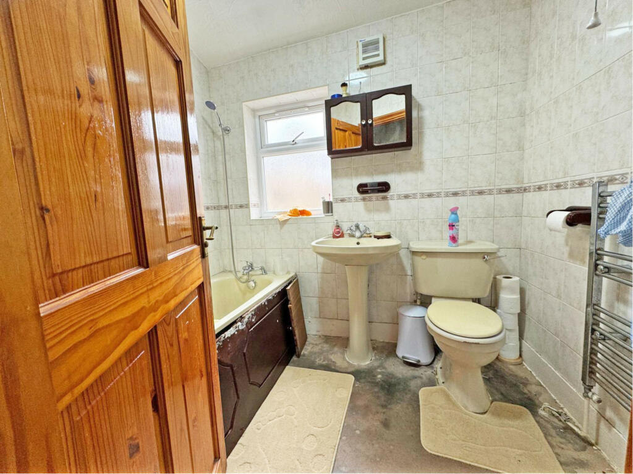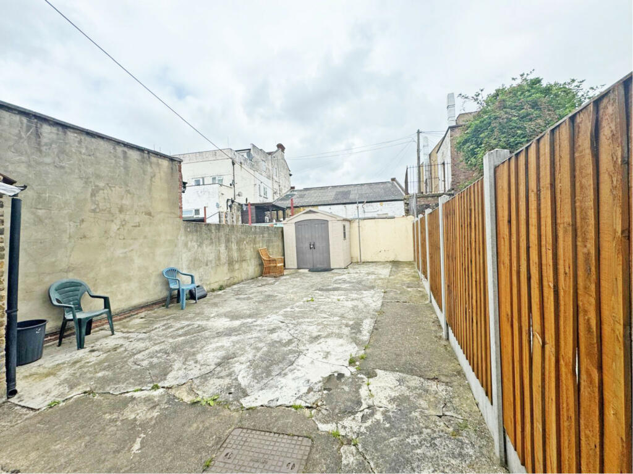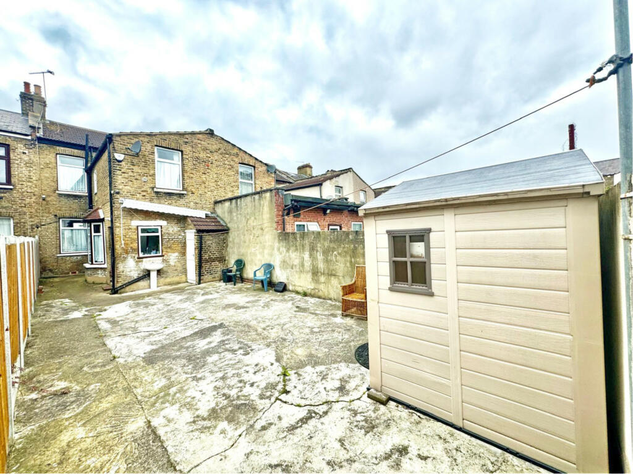1 / 12
Listing ID: HSF60fd425d
3 bedroom terraced house for sale in Raymond Road, London, E13
Woodland
20 days agoPrice: £550,000
E13 , Newham , London
- Residential
- Houses
- 3 Bed(s)
- 1 Bath(s)
Features
Description
Woodland welcome you to this charming three bedroom residential property offering a perfect blend of modern comfort and convenience. The property presents an excellent residential and investment opportunity in a vibrant and thriving community. Boasting a prime location, this property is situated within close proximity to a variety of amenities, making it an ideal choice for families and individuals alike.
Featuring Three bedrooms, two receptions, this house provides ample space for comfortable living. Convenience is key, and this property offers just that with Green Street within walking distance and Upton Park station only a stones through away.
With its ideal location and array of nearby amenities, this property offers an unparalleled opportunity for comfortable and convenient living. The property is ideally located within the catchment of good schools making this an ideal family choice for those looking at good schools and transport into the City.
Ground Floor -
Reception 1: 24'10 x 12'0" (7.34m x 3.65m)
Reception 2: 11'10" x 11'0" (3.38m x 3.35m)
Kitchen: 7'10" x 9'10" (2.16m x 2.77m)
First Floor -
Bedroom 1: 16'0" x 13'10" (4.87m x 3.99m)
Bedroom 2: 11'0" x 9'10" (3.35m x 2.77m)
Bedroom 3: 11'0" x 10'10" (3.35m x 3.07m)
Bathroom: 6'10" x 7'0" (1.85m x 2.13m)
Garden: Fully concrete making the garden maintenance free.
Please Note: All dimensions are approximate and are quoted for guidance only, their accuracy cannot be confirmed. Reference to appliances and/or services does not imply they are necessarily in working order or fit for the purpose. Buyers are advised to obtain verification from their solicitors as to the Freehold/Leasehold status of the property, the position regarding any fixtures and fittings and where the property has been extended/converted as to Planning Approval and Building Regulations compliance. These particulars do not constitute or form part of an offer or contract, nor may they be regarded as representations. All interested parties must themselves verify their accuracy. Where a room layout is included this is for general guidance only, it is not to scale and its accuracy cannot be confirmed
Featuring Three bedrooms, two receptions, this house provides ample space for comfortable living. Convenience is key, and this property offers just that with Green Street within walking distance and Upton Park station only a stones through away.
With its ideal location and array of nearby amenities, this property offers an unparalleled opportunity for comfortable and convenient living. The property is ideally located within the catchment of good schools making this an ideal family choice for those looking at good schools and transport into the City.
Ground Floor -
Reception 1: 24'10 x 12'0" (7.34m x 3.65m)
Reception 2: 11'10" x 11'0" (3.38m x 3.35m)
Kitchen: 7'10" x 9'10" (2.16m x 2.77m)
First Floor -
Bedroom 1: 16'0" x 13'10" (4.87m x 3.99m)
Bedroom 2: 11'0" x 9'10" (3.35m x 2.77m)
Bedroom 3: 11'0" x 10'10" (3.35m x 3.07m)
Bathroom: 6'10" x 7'0" (1.85m x 2.13m)
Garden: Fully concrete making the garden maintenance free.
Please Note: All dimensions are approximate and are quoted for guidance only, their accuracy cannot be confirmed. Reference to appliances and/or services does not imply they are necessarily in working order or fit for the purpose. Buyers are advised to obtain verification from their solicitors as to the Freehold/Leasehold status of the property, the position regarding any fixtures and fittings and where the property has been extended/converted as to Planning Approval and Building Regulations compliance. These particulars do not constitute or form part of an offer or contract, nor may they be regarded as representations. All interested parties must themselves verify their accuracy. Where a room layout is included this is for general guidance only, it is not to scale and its accuracy cannot be confirmed
Location On The Map
E13 , Newham , London
