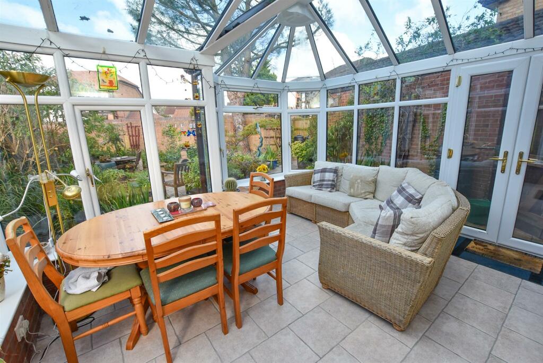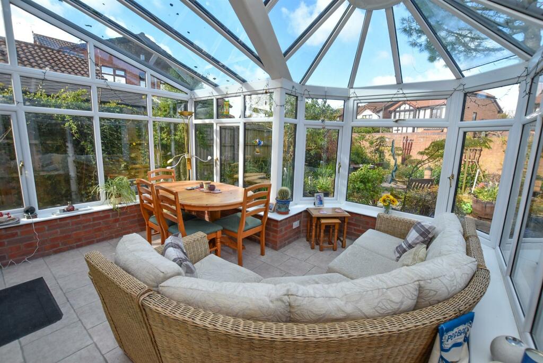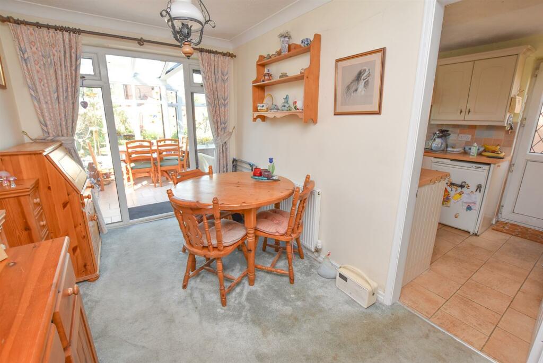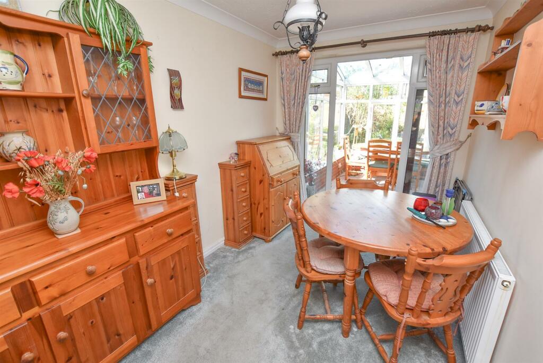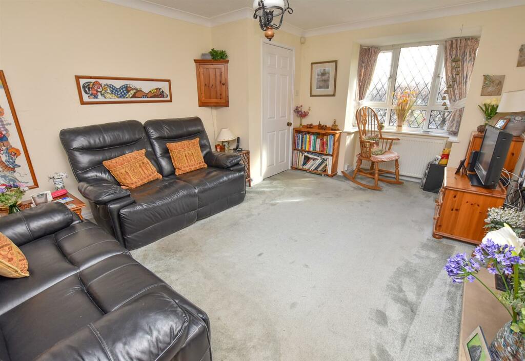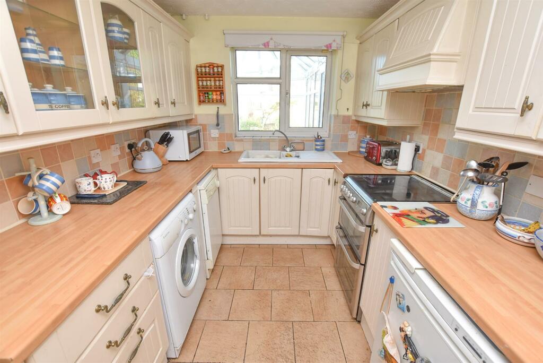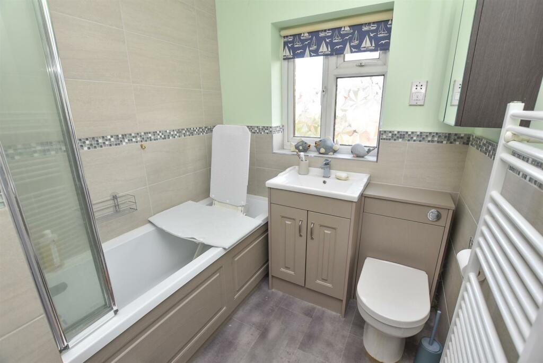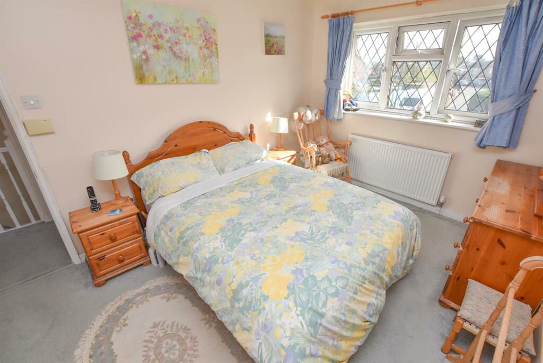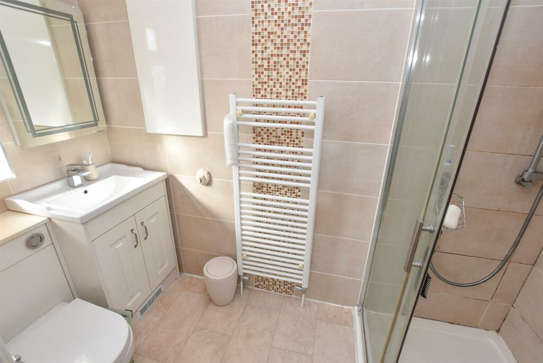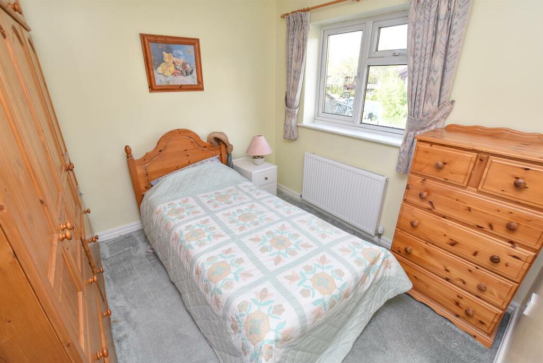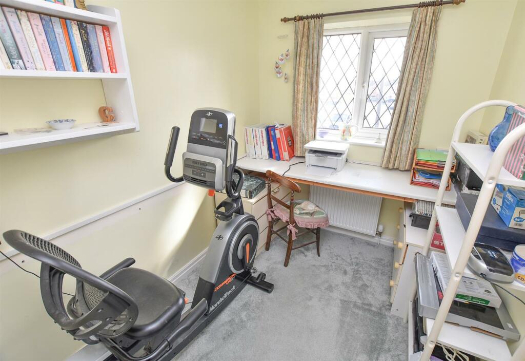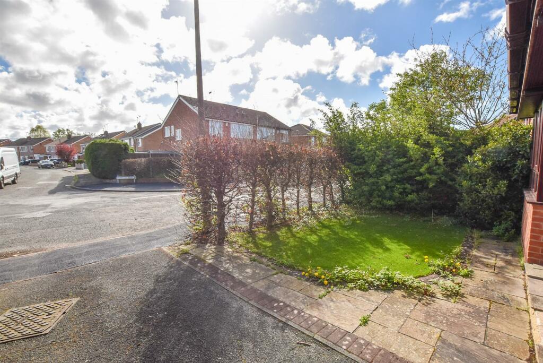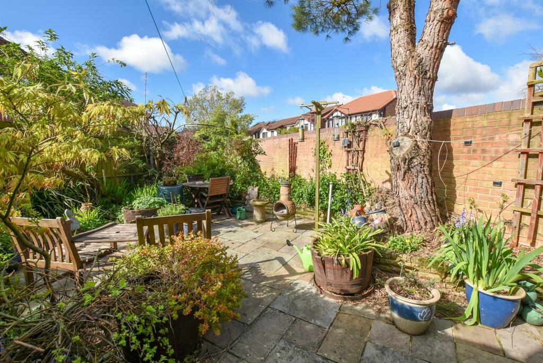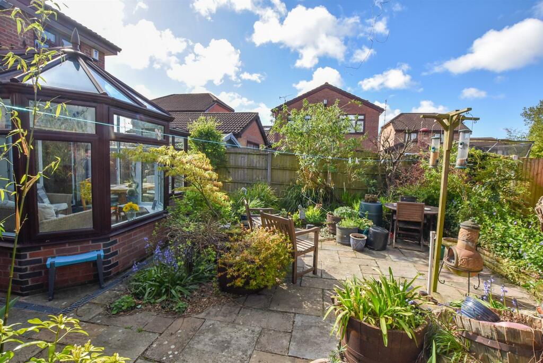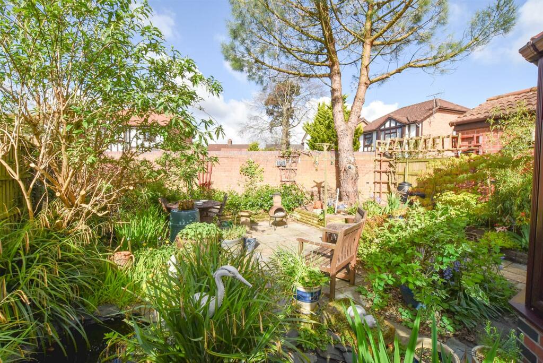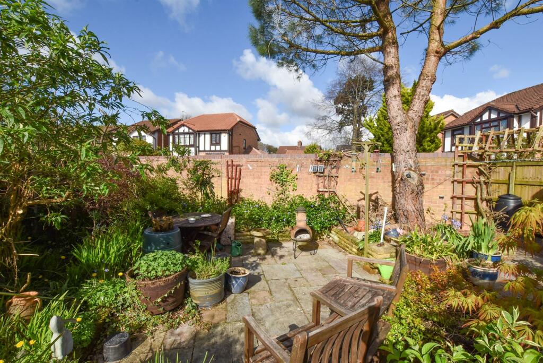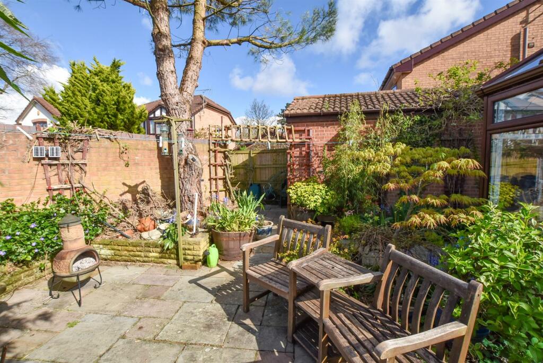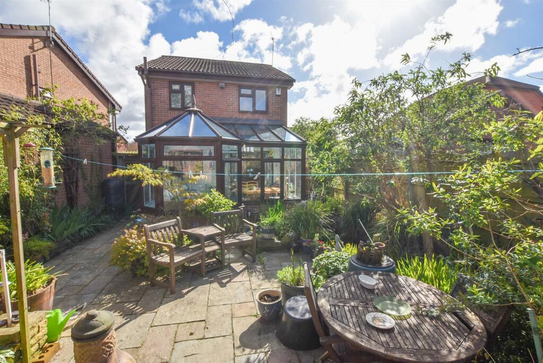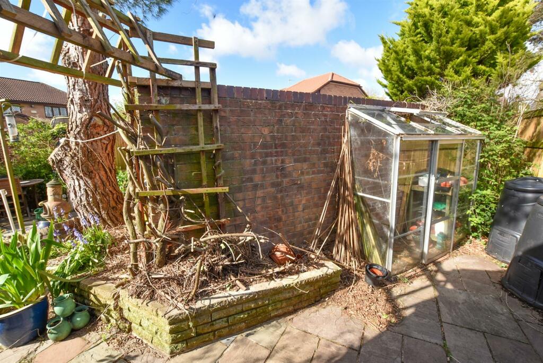1 / 20
Listing ID: HSF5a3965ab
3 bedroom detached house for sale in Dearnford Avenue, Wirral, CH62
Brennan Ayre O'Neill
13 days agoPrice: £279,950
CH62 , Wirral ,
- Residential
- Houses
- 3 Bed(s)
- 2 Bath(s)
Features
Description
**STOP YOUR SEARCH** This 3 bedroom detached is well located on Dearnford Avenue and offers 2 bath/shower rooms, through lounge and diner with a large "L" shaped conservatory off and a fitted kitchen. Not forgetting the lovely mature gardens, ample parking and detached garage. A viewing is advised to appreciate the opportunities available.
Making your way to the front entrance you will find a long driveway which continues to the side of the property with access to the garage. A canopy entrance leads into the entrance hall with the stairs ahead and connecting door into the living space on the left.
A well proportioned living space with the lounge at the front with deep bay window to the front and open to the dining area with connecting doors into the conservatory ahead and kitchen on the right where you will find a range of wall and base units with space for free standing appliances, aspect over the rear garden, door to side and understairs store.
The conservatory is a great addition, spacious and filled with natural light with its glazed roof and aspect over the garden with French doors leading to the side.
Making your way upstairs you will find the landing which provides access to principle rooms and built in airing cupbaord housing the gas central heating boiler.
3 bedrooms in total with two double and one single, whilst the master benefits from a white en-suite shower room. Finally you will find a contemporary bathroom with bath and shower over, wash basin and WC within a vanity unit.
Heading outside you will find a mature garden with a good size patio area, well stocked borders and a pond with fence and brick boundaries with access to the side and garage. The garage is a split opening, with a pedestrian entrance on the left and larger opening to the right and access to the rear with electric light and power.
Making your way to the front entrance you will find a long driveway which continues to the side of the property with access to the garage. A canopy entrance leads into the entrance hall with the stairs ahead and connecting door into the living space on the left.
A well proportioned living space with the lounge at the front with deep bay window to the front and open to the dining area with connecting doors into the conservatory ahead and kitchen on the right where you will find a range of wall and base units with space for free standing appliances, aspect over the rear garden, door to side and understairs store.
The conservatory is a great addition, spacious and filled with natural light with its glazed roof and aspect over the garden with French doors leading to the side.
Making your way upstairs you will find the landing which provides access to principle rooms and built in airing cupbaord housing the gas central heating boiler.
3 bedrooms in total with two double and one single, whilst the master benefits from a white en-suite shower room. Finally you will find a contemporary bathroom with bath and shower over, wash basin and WC within a vanity unit.
Heading outside you will find a mature garden with a good size patio area, well stocked borders and a pond with fence and brick boundaries with access to the side and garage. The garage is a split opening, with a pedestrian entrance on the left and larger opening to the right and access to the rear with electric light and power.
Location On The Map
CH62 , Wirral ,
