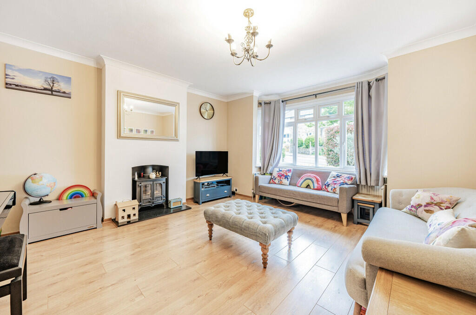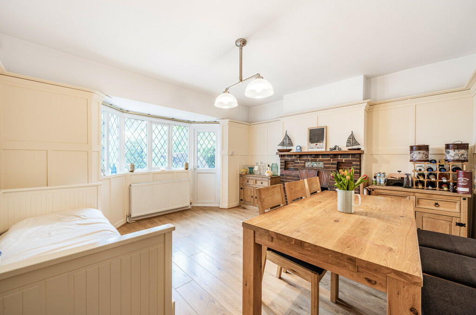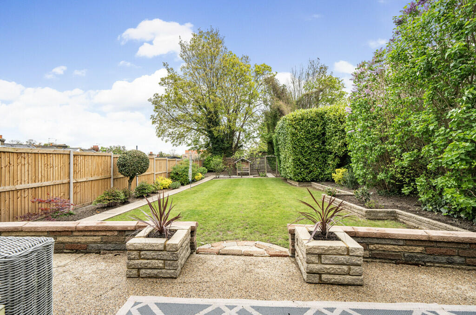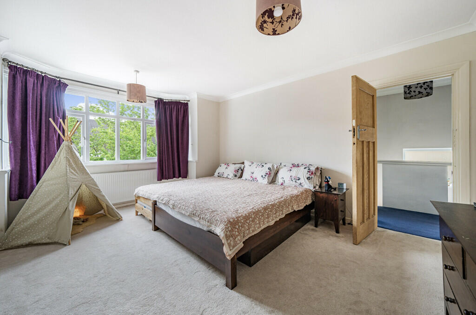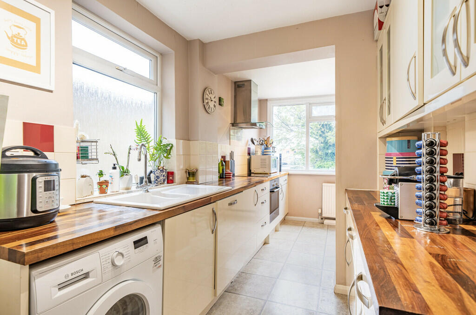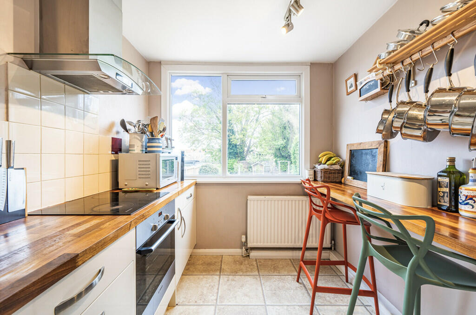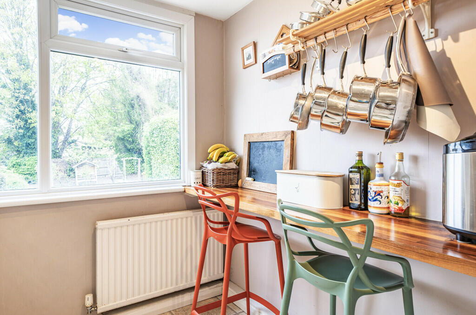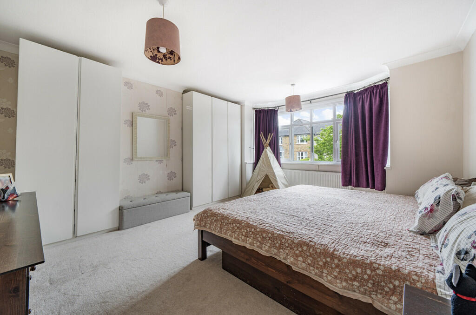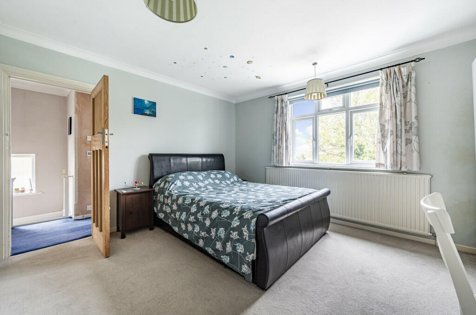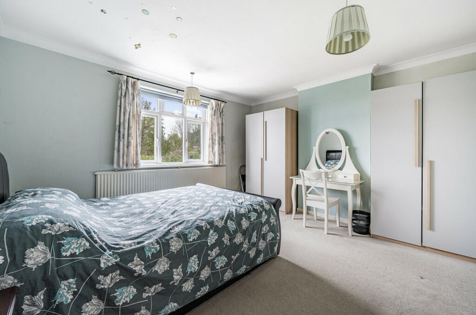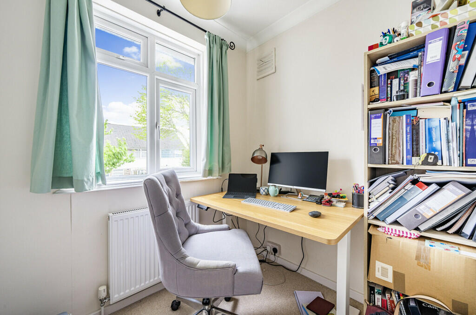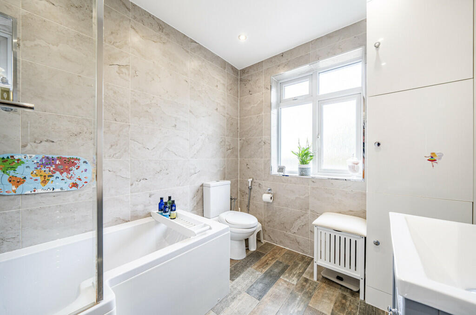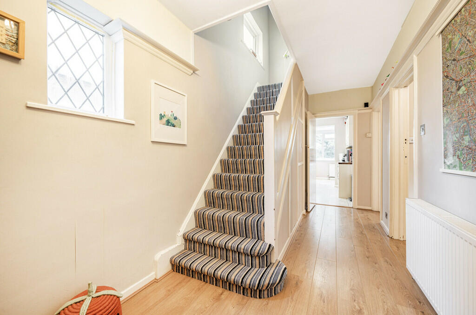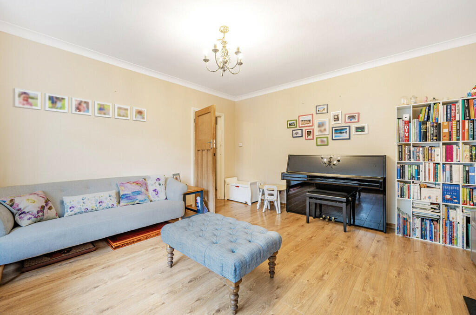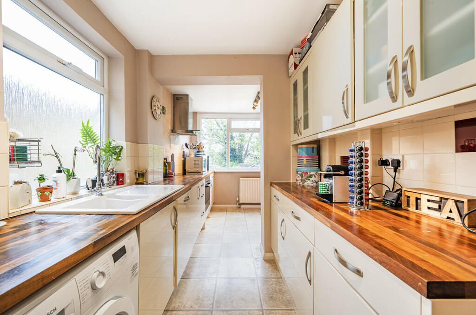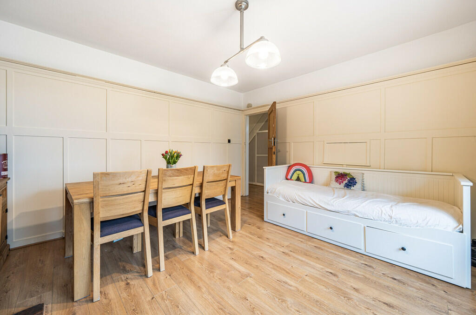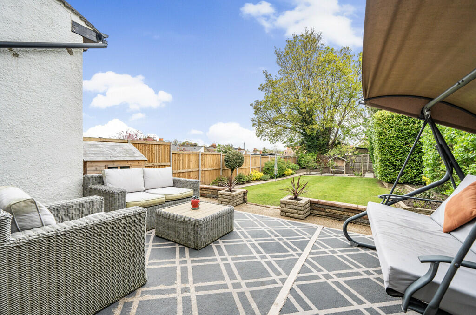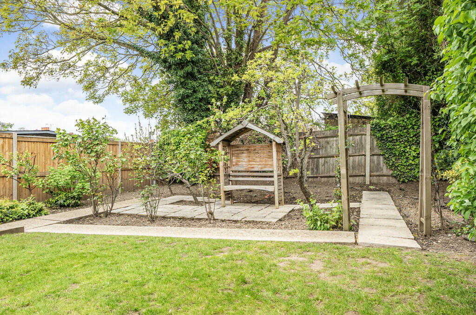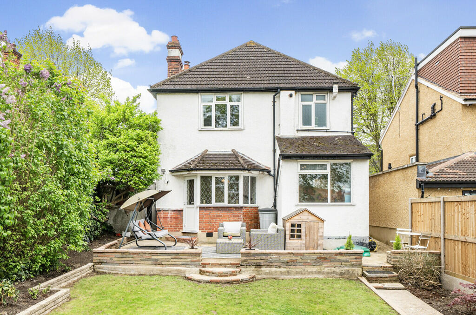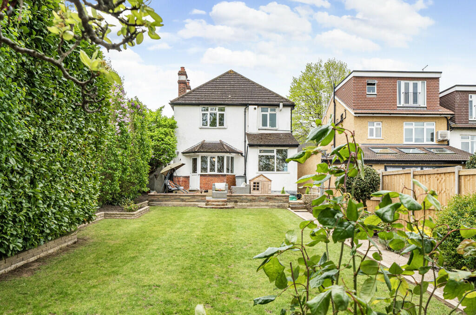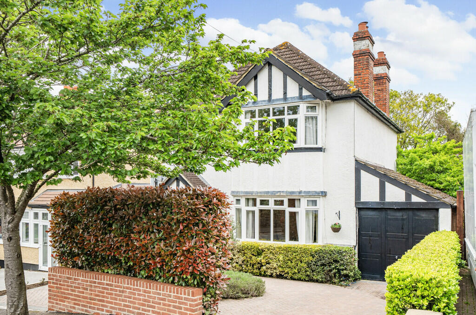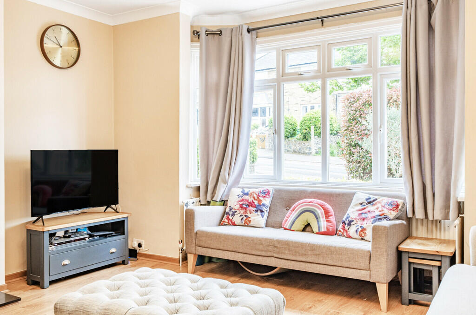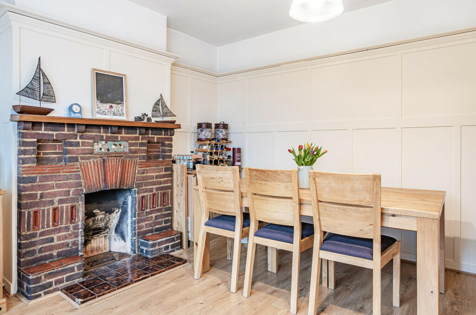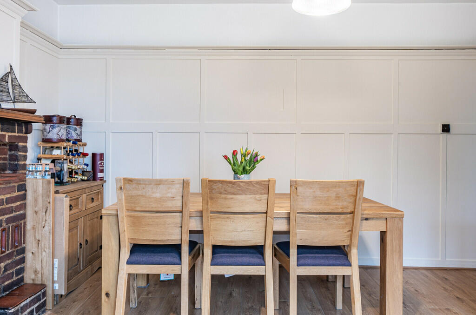1 / 25
Listing ID: HSF5826b33a
3 bedroom detached house for sale in Wales Avenue, Carshalton, SM5
Paul Graham
11 days agoPrice: £800,000
SM5 , Sutton , London
- Residential
- Houses
- 3 Bed(s)
- 1 Bath(s)
Features
Parking / Garage
Description
Guide Price £800,000 - £825,000. Nestled on the picturesque Wales Avenue, this delightful detached period house offers a blend of charm and modern convenience. Boasting a superb location between Carshalton Beeches and Carshalton Village, this 3 bedroom property presents a rare opportunity for those seeking a characterful home with the potential to expand. With planning permission already secured for a sizable side and rear wrap-around extension (DM2022/01389), the property presents endless possibilities for customization and growth.
Upon entering, you're greeted by two inviting reception rooms adorned with bay windows, ideal for entertaining and relaxing. The modern fitted kitchen with a breakfast bar adds a contemporary flair, while the downstairs WC provides added convenience. Upstairs boasts three bedrooms and a modern family bathroom. Outside, a sprawling 90-foot garden beckons, accompanied by off-road parking, an attached garage, and an outside store, catering to all your storage and parking needs. With the potential to extend further and enhance its already impressive features, this property offers a canvas for creating your dream home.
Situated in the heart of Carshalton Beeches close to Carshalton Village, and Sutton, Wales Avenue offers the epitome of convenience and connectivity. Its central location ensures easy access to well-regarded local schools, making it an ideal choice for families. Commuters will appreciate the proximity to Carshalton Beeches Station, within walking distance, facilitating seamless travel to London and beyond.
ENTRANCE PORCH
ENTRANCE HALL
SITTING ROOM 15' 10" x 13' 8" (4.83m x 4.17m)
DINING ROOM 13' 11" x 13' 8" (4.24m x 4.17m)
KITCHEN/BREAKFAST ROOM 16' 8" x 7' 3" (5.08m x 2.21m)
LANDING
BEDROOM 1 15' 11" x 13' 10" (4.85m x 4.22m)
BEDROOM 2 13' 9" x 12' 2" (4.19m x 3.71m)
BEDROOM 3 7' x 6' 10" (2.13m x 2.08m)
BATHROOM
GARAGE 15' 6" x 7' 9" (4.72m x 2.36m)
STORE
GARDEN 89' 3" x 34' 11" (27.2m x 10.64m) Approx
PARKING TO FRONT
Upon entering, you're greeted by two inviting reception rooms adorned with bay windows, ideal for entertaining and relaxing. The modern fitted kitchen with a breakfast bar adds a contemporary flair, while the downstairs WC provides added convenience. Upstairs boasts three bedrooms and a modern family bathroom. Outside, a sprawling 90-foot garden beckons, accompanied by off-road parking, an attached garage, and an outside store, catering to all your storage and parking needs. With the potential to extend further and enhance its already impressive features, this property offers a canvas for creating your dream home.
Situated in the heart of Carshalton Beeches close to Carshalton Village, and Sutton, Wales Avenue offers the epitome of convenience and connectivity. Its central location ensures easy access to well-regarded local schools, making it an ideal choice for families. Commuters will appreciate the proximity to Carshalton Beeches Station, within walking distance, facilitating seamless travel to London and beyond.
ENTRANCE PORCH
ENTRANCE HALL
SITTING ROOM 15' 10" x 13' 8" (4.83m x 4.17m)
DINING ROOM 13' 11" x 13' 8" (4.24m x 4.17m)
KITCHEN/BREAKFAST ROOM 16' 8" x 7' 3" (5.08m x 2.21m)
LANDING
BEDROOM 1 15' 11" x 13' 10" (4.85m x 4.22m)
BEDROOM 2 13' 9" x 12' 2" (4.19m x 3.71m)
BEDROOM 3 7' x 6' 10" (2.13m x 2.08m)
BATHROOM
GARAGE 15' 6" x 7' 9" (4.72m x 2.36m)
STORE
GARDEN 89' 3" x 34' 11" (27.2m x 10.64m) Approx
PARKING TO FRONT
Location On The Map
SM5 , Sutton , London
