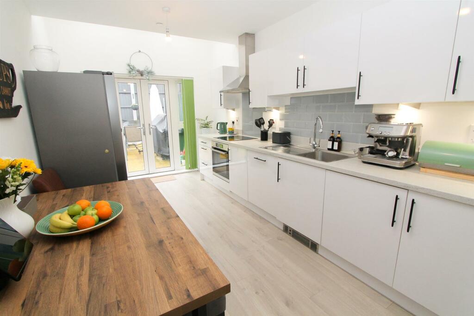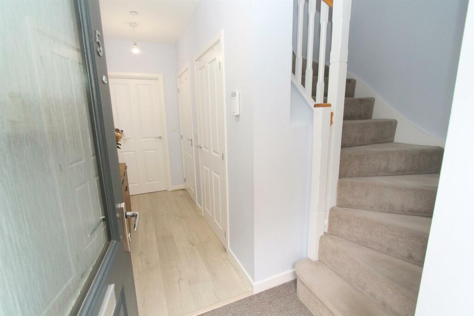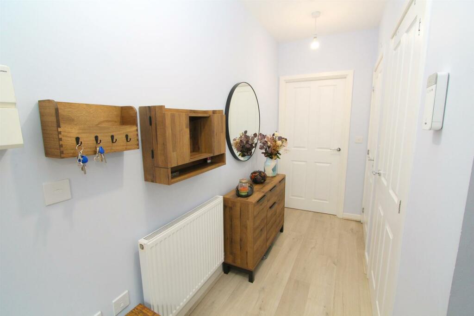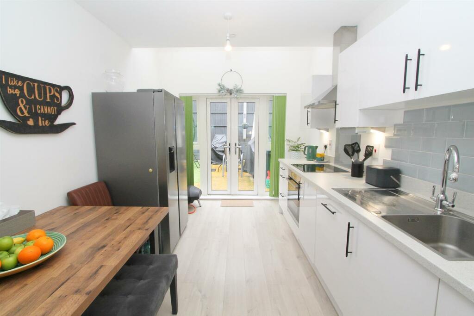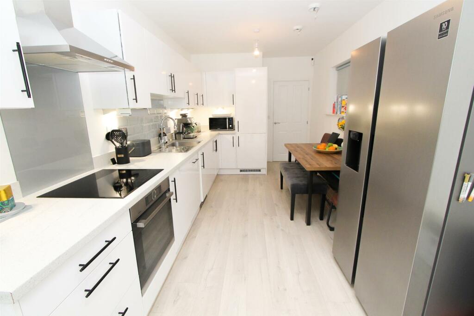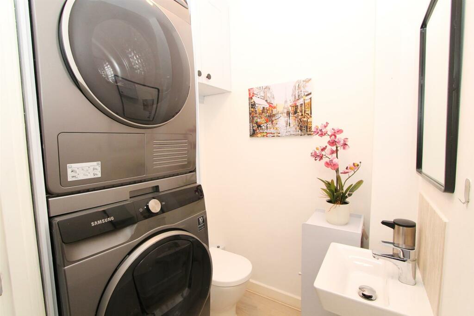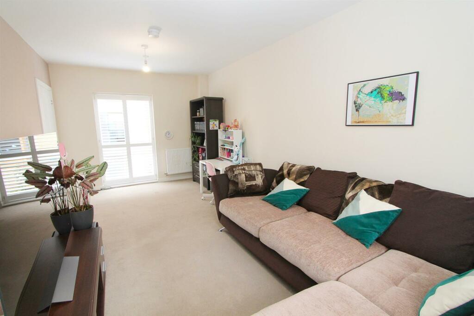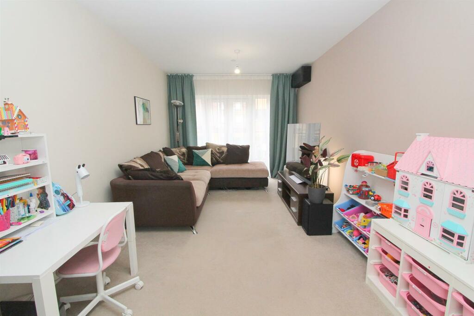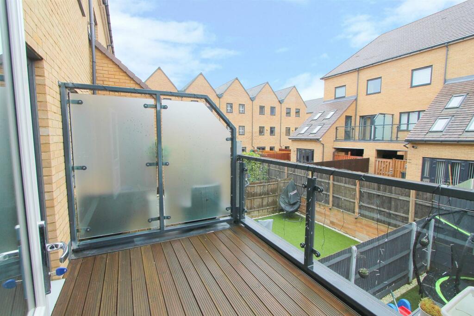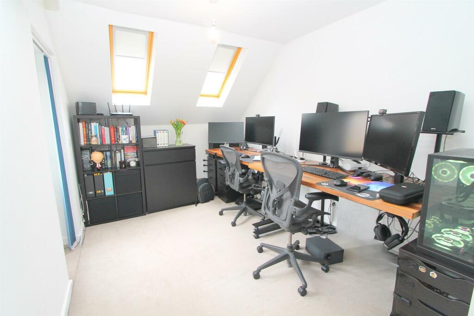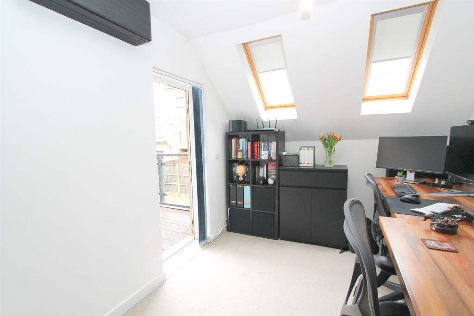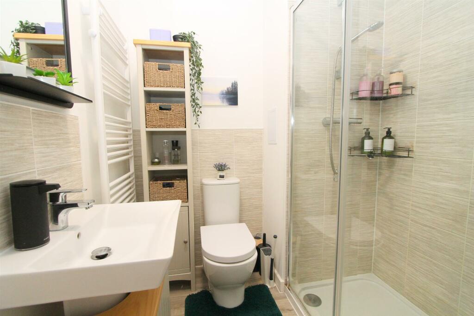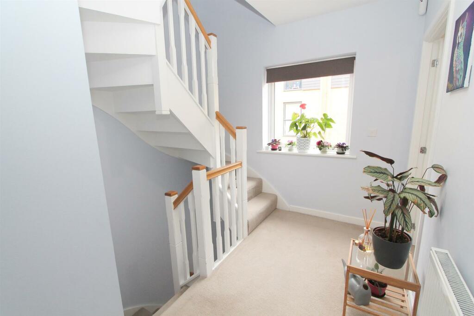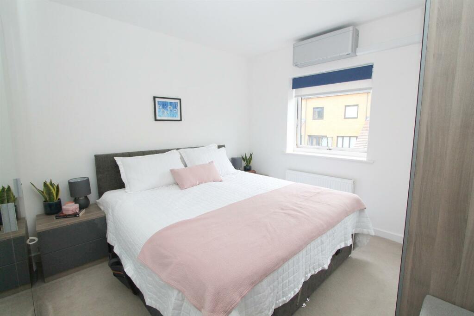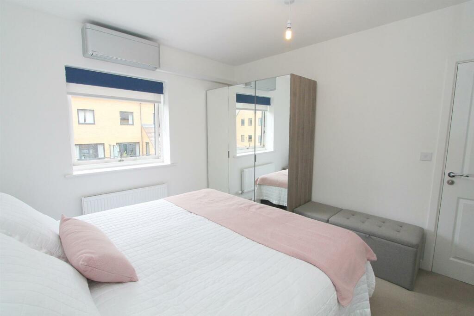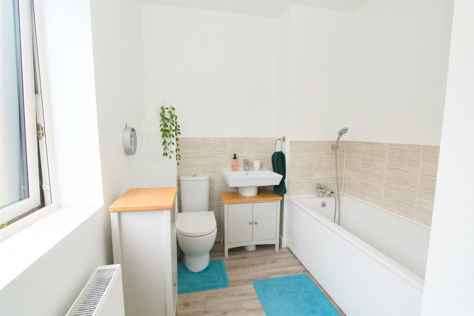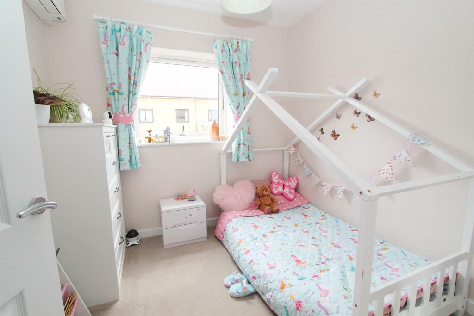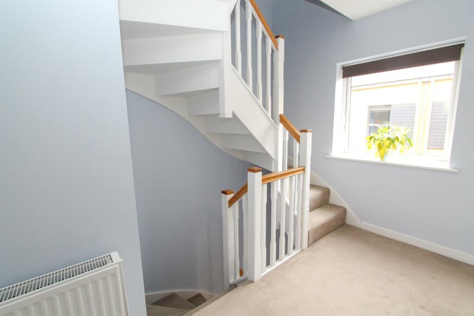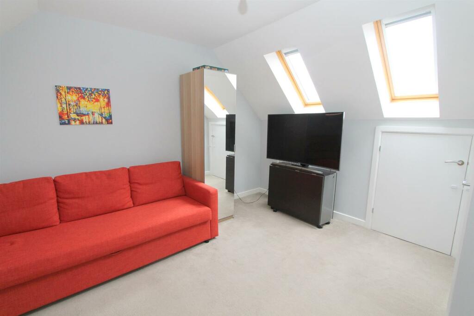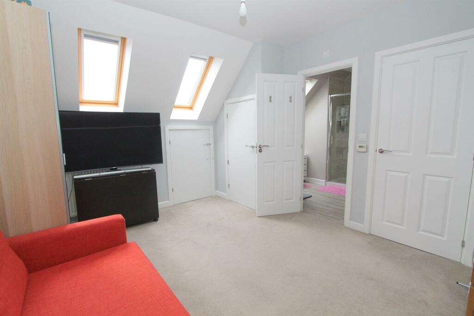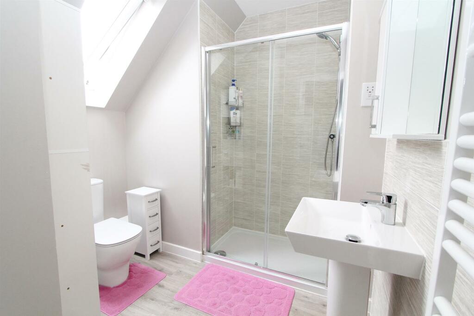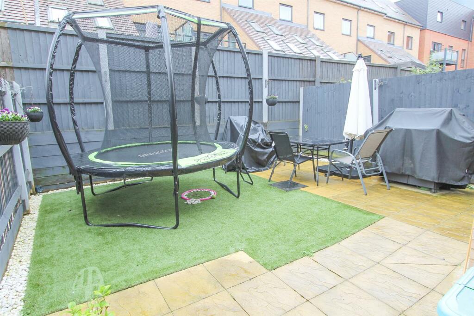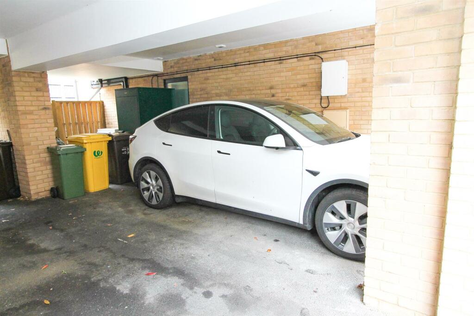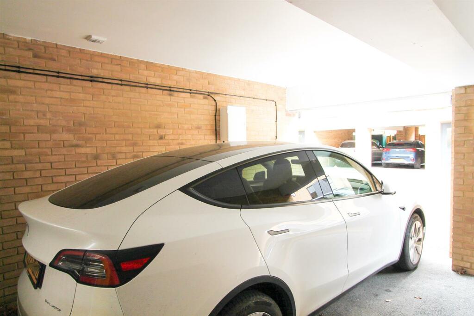1 / 25
Listing ID: HSF51aaeecd
4 bedroom terraced house for sale in Cotton Way, Wallington, SM6
CROMWELLS ESTATE AGENTS (WALLINGTON) LIMITED
15 days agoPrice: £700,000
SM6 , Sutton , London
- Residential
- Houses
- 4 Bed(s)
- 4 Bath(s)
Features
Balcony / Terrace
Shower room
Garden
Description
Cromwells Wallington are delighted to present this modern and stylish four bedroom townhouse with over 130sqm of spacious accommodation set over four floors, located within a popular modern development close to excellent transport links and amenities. Features include a first floor living room with balcony, a social kitchen/diner with access into the garden, three luxurious bath/shower rooms (two en-suite), a ground floor WC and utility room, off street parking and air conditioning and heating with smart technology solar panels and battery pack .
Cotton Way is situated in the popular New Mill Quarter development, and offers excellent access to local shops, primary schools including Hackbridge Primary and highly sought after grammar schools. There are great transport links with Hackbridge mainline train station only a short walk away with it's fast links into Central London. For those looking for local green space to enjoy, Beddington Park and the Wandle Trail are close by.
Accommodation - Sheltered Entrance, part glazed front door into
Entrance Hall
Verisure alarm system with sensors fitted to front door, radiator with smart controlled thermostat, laminate flooring, large under stairs storage cupboard housing HIU heating system, alarm panel.
WC/Utility room
Radiator with smart controlled thermostat, WC, pedestal wash hand basin with chrome mixer tap, built-in storage cupboards, fitted units with space and plumbing for washing machine and tumble dryer, extractor fan.
Kitchen/Diner
Range of modern white gloss fitted kitchen units and drawers, laminate worksurface, inset stainless steel sink with chrome mixer tap, integrated 'Bosch' oven with smart and steam technology, 'AEG' induction hob with chrome extractor hood above, tiled splashback, laminate flooring, integrated 'Bosch' dishwasher with Zeolith drying technology, space for American fridge freezer, radiator with 'Tado' smart thermostat, two 'Keylite' roof windows, UPVC double glazed French doors leading out to garden with fitted blinds and Verisure alarm sensors and Verisure motion sensors with camera.
Stairs to 1st floor hallway
UPVC double glazed window to front aspect, fitted carpet, Verisure motion sensor with camera and Verisure smoke and fog security system.
Lounge
Two Radiators with 'Tado' smart thermostat, fitted carpet, smart Daikin air-conditioning unit with warm and cool air and air filtration, full-length window to front aspect with bespoke fitted shutters, double glazed French doors with fitted Verisure alarm sensors leading out to private balcony.
Bedroom One (currently used as Home Office)
Radiator with 'Tado' smart thermostat, smart Daikin air-conditioning unit with warm and cool air and air filtration, fitted carpet, two 'Keylite' roof windows, part glazed UPVC door with fitted Verisure alarm system sensors leading out to private balcony.
En-suite Shower Room
Tiled shower cubicle with sliding door, thermostatic shower, WC, pedestal wash handbasin with chrome mixer tap, heated towel rail with 'Tado' smart thermostat. extractor fan, shaver point, part tiled walls, vinyl floor.
Stairs to 2nd floor Hallway
Double glazed window to front aspect, large storage cupboard, radiator with 'Tado' smart thermostat, fitted carpet.
Bedroom Two
Radiator with 'Tado' smart thermostat, fitted carpet, double glazed window to rear aspect, smart Daikin air-conditioning unit with warm and cool air, air filtration.
Bedroom Three
Radiator with 'Tado' smart thermostat, fitted carpet, double glazed window to rear aspect, smart air-conditioning unit with warm and cool air and air filtration.
Bathroom
Modern suite comprising of bath with chrome mixer tap and hand shower attachment, pedestal wash handbasin with chrome mixer tap, WC, radiator with 'Tado' smart thermostat, double glazed obscure window to front aspect, extractor fan, part tiled walls, vinyl floor.
Stairs to 3rd floor landing
Large storage cupboard
Heating system on this floor controlled separately via a wall thermostat.
Bedroom Four
Large built in eaves storage cupboards, fitted carpet, radiator, 'Keylite' roof windows.
En-suite Shower Room
Modern suite comprising of shower cubicle with sliding door, thermostatic shower, WC, pedestal wash handbasin with chrome mixer tap, heated towel rail, part tiled walls, shaver point, vinyl floor, 'Keylite' roof windows.
Outside
To the front
Undercover car parking bay, space for storage, security camera, side gate to garden, 'Hypervolt' electric car charger, 1 Givenergy inverter in parking bay, 1 Givenergy 10kWh battery in parking bay, secured bike shed in car port.
Rear Garden
Artificial lawn section, paved patio area, outside water tap, two weatherproof outdoor power sockets, gate for side access.
Additional features
7x 410 Watt solar panels on roof
Cotton Way is situated in the popular New Mill Quarter development, and offers excellent access to local shops, primary schools including Hackbridge Primary and highly sought after grammar schools. There are great transport links with Hackbridge mainline train station only a short walk away with it's fast links into Central London. For those looking for local green space to enjoy, Beddington Park and the Wandle Trail are close by.
Accommodation - Sheltered Entrance, part glazed front door into
Entrance Hall
Verisure alarm system with sensors fitted to front door, radiator with smart controlled thermostat, laminate flooring, large under stairs storage cupboard housing HIU heating system, alarm panel.
WC/Utility room
Radiator with smart controlled thermostat, WC, pedestal wash hand basin with chrome mixer tap, built-in storage cupboards, fitted units with space and plumbing for washing machine and tumble dryer, extractor fan.
Kitchen/Diner
Range of modern white gloss fitted kitchen units and drawers, laminate worksurface, inset stainless steel sink with chrome mixer tap, integrated 'Bosch' oven with smart and steam technology, 'AEG' induction hob with chrome extractor hood above, tiled splashback, laminate flooring, integrated 'Bosch' dishwasher with Zeolith drying technology, space for American fridge freezer, radiator with 'Tado' smart thermostat, two 'Keylite' roof windows, UPVC double glazed French doors leading out to garden with fitted blinds and Verisure alarm sensors and Verisure motion sensors with camera.
Stairs to 1st floor hallway
UPVC double glazed window to front aspect, fitted carpet, Verisure motion sensor with camera and Verisure smoke and fog security system.
Lounge
Two Radiators with 'Tado' smart thermostat, fitted carpet, smart Daikin air-conditioning unit with warm and cool air and air filtration, full-length window to front aspect with bespoke fitted shutters, double glazed French doors with fitted Verisure alarm sensors leading out to private balcony.
Bedroom One (currently used as Home Office)
Radiator with 'Tado' smart thermostat, smart Daikin air-conditioning unit with warm and cool air and air filtration, fitted carpet, two 'Keylite' roof windows, part glazed UPVC door with fitted Verisure alarm system sensors leading out to private balcony.
En-suite Shower Room
Tiled shower cubicle with sliding door, thermostatic shower, WC, pedestal wash handbasin with chrome mixer tap, heated towel rail with 'Tado' smart thermostat. extractor fan, shaver point, part tiled walls, vinyl floor.
Stairs to 2nd floor Hallway
Double glazed window to front aspect, large storage cupboard, radiator with 'Tado' smart thermostat, fitted carpet.
Bedroom Two
Radiator with 'Tado' smart thermostat, fitted carpet, double glazed window to rear aspect, smart Daikin air-conditioning unit with warm and cool air, air filtration.
Bedroom Three
Radiator with 'Tado' smart thermostat, fitted carpet, double glazed window to rear aspect, smart air-conditioning unit with warm and cool air and air filtration.
Bathroom
Modern suite comprising of bath with chrome mixer tap and hand shower attachment, pedestal wash handbasin with chrome mixer tap, WC, radiator with 'Tado' smart thermostat, double glazed obscure window to front aspect, extractor fan, part tiled walls, vinyl floor.
Stairs to 3rd floor landing
Large storage cupboard
Heating system on this floor controlled separately via a wall thermostat.
Bedroom Four
Large built in eaves storage cupboards, fitted carpet, radiator, 'Keylite' roof windows.
En-suite Shower Room
Modern suite comprising of shower cubicle with sliding door, thermostatic shower, WC, pedestal wash handbasin with chrome mixer tap, heated towel rail, part tiled walls, shaver point, vinyl floor, 'Keylite' roof windows.
Outside
To the front
Undercover car parking bay, space for storage, security camera, side gate to garden, 'Hypervolt' electric car charger, 1 Givenergy inverter in parking bay, 1 Givenergy 10kWh battery in parking bay, secured bike shed in car port.
Rear Garden
Artificial lawn section, paved patio area, outside water tap, two weatherproof outdoor power sockets, gate for side access.
Additional features
7x 410 Watt solar panels on roof
Location On The Map
SM6 , Sutton , London
