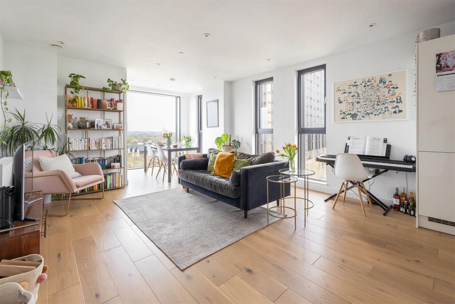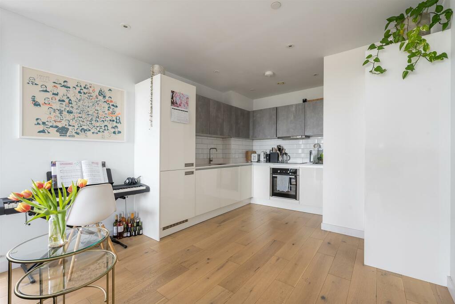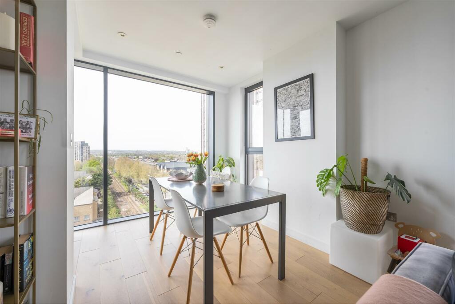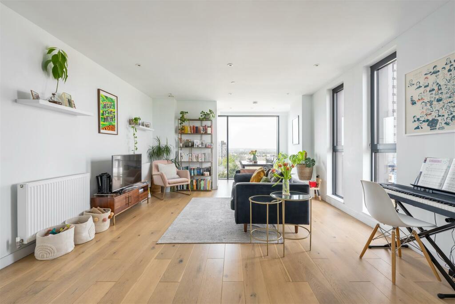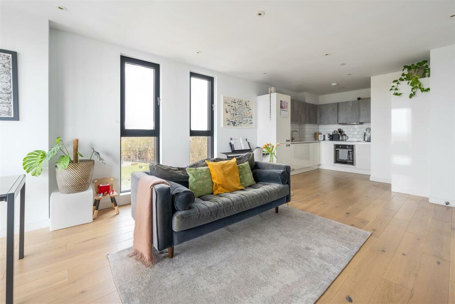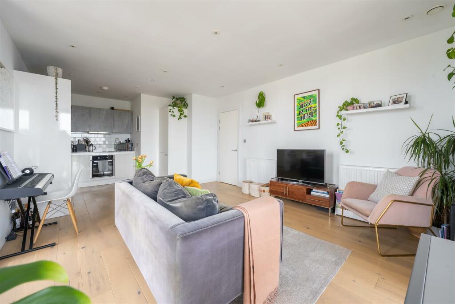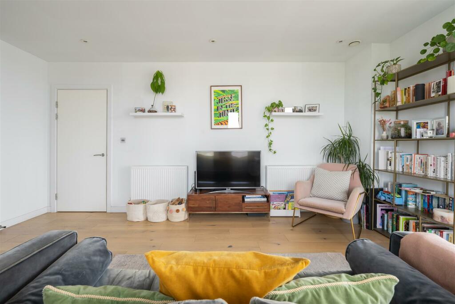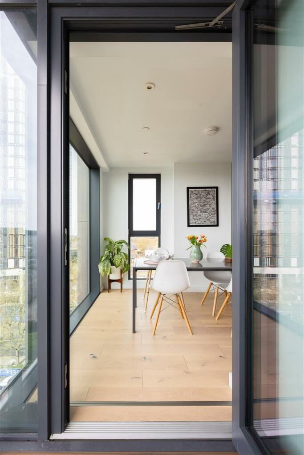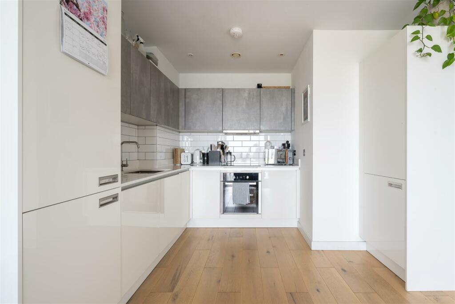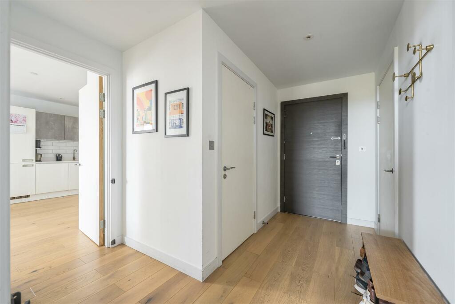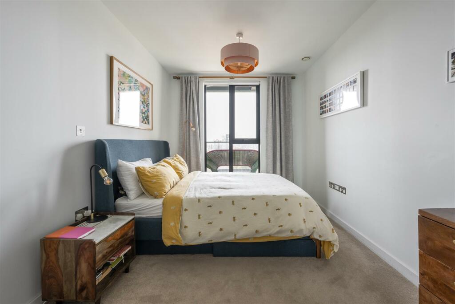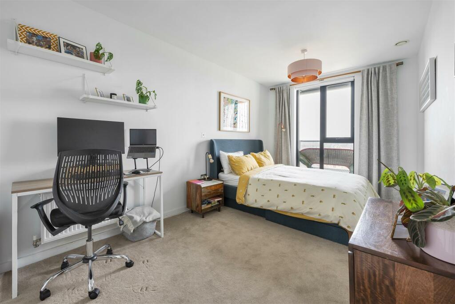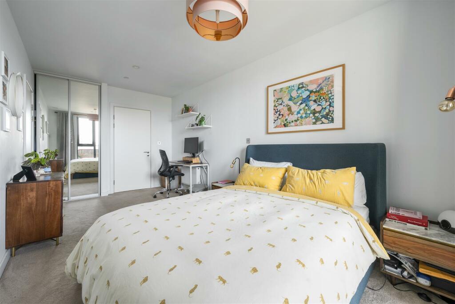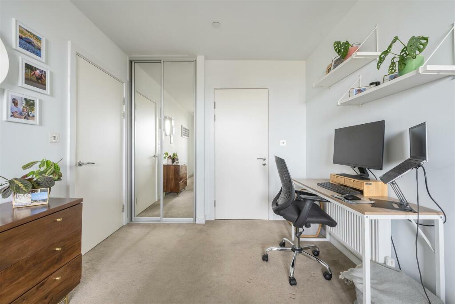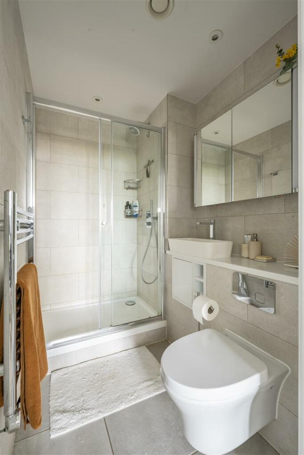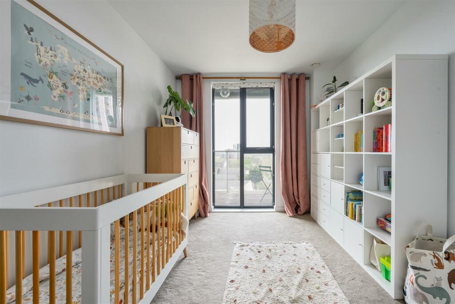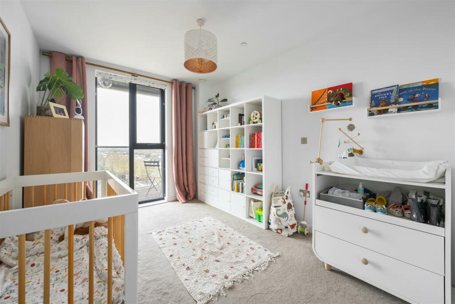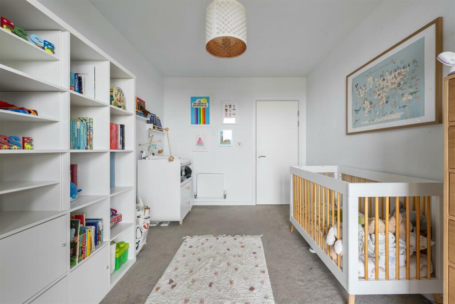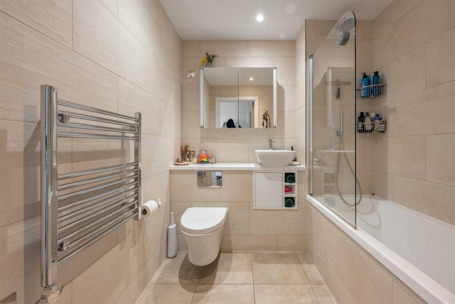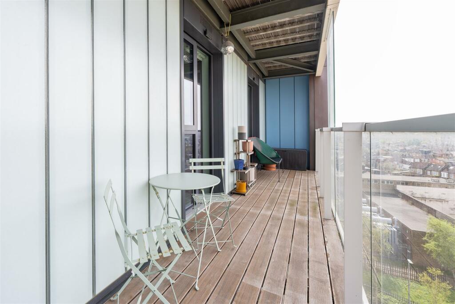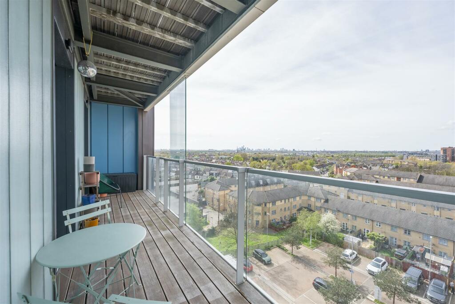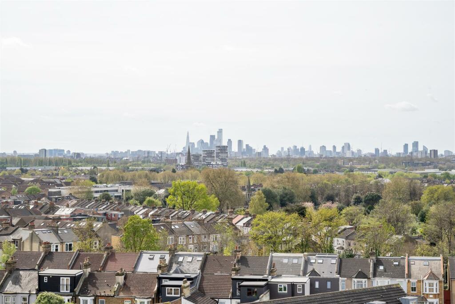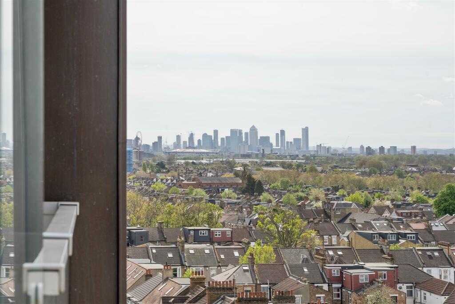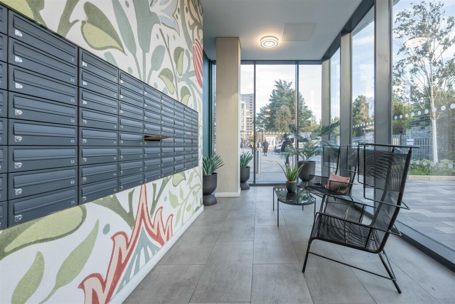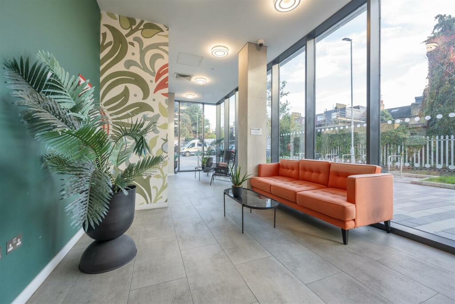1 / 26
Listing ID: HSF519c14ae
2 bedroom apartment for sale in Hoe Street, Walthamstow, E17
Stow Residential Ltd
13 days agoPrice: £550,000
E17 , Waltham Forest , London
- Residential
- Flats/Apartments
- 2 Bed(s)
- 2 Bath(s)
Features
Description
This spacious two bedroom 6th floor apartment in the iconic Walthamstow Gateway development has spectacular views across London. At 822 square feet, and with two double bedrooms, two bathrooms, and a covered balcony, it’s a fantastic apartment in a prime central Walthamstow location, mere moments from the town centre shops and station.
IF YOU LIVED HERE...
You’ll be living in a fabulous apartment in the beating heart of Walthamstow, with one of the best views in the neighbourhood, enjoying drinks or dinner on your balcony whilst watching the sun go down over the City skyline.
From the moment you enter the building, you’ll feel at home. Every detail has been considered in this design-led development completed in 2018, from the landscaped grounds, double-height entrance lobby and secure cycle storage, to the high-spec fixtures and fittings within the apartments.
The apartment is in immaculate condition. This includes the blonde engineered flooring throughout the hallway and huge open-plan main living space (which is over 30 ft long), and the two-tone handleless cabinets and integrated appliances in the stylish kitchen that wraps around the end of the room. This room is great for entertaining, with ample space for sofas and a dining table, and a full-height glazed door that opens onto the west-facing balcony with stunning views across the capital and afternoon and evening sun. Sheltered by the balcony above, this outdoor space feels like an extension of the living room.
Both bedrooms also face west and have the same far-reaching views framed by floor to ceiling windows. The main bedroom, a huge 17’6” long, has bespoke built-in wardrobes an en suite shower room, whilst the second bedroom is also a double, and both are carpeted for comfort.
The main bathroom has a bath and a fitted washbasin/WC console. Both bathrooms have a serene spa-like ambience, with large format tiled walls and floors, contemporary white sanitaryware, mirrored vanity units, and heated towel rails.
The apartment has plenty of space for storage, including a large hallway bespoke walk-in hallway cupboard.
WHAT ELSE?
- You’d be living at the centre of Walthamstow, with great access to not only its town centre amenities but also charming Walthamstow Village with its eclectic range of independent shops, cafes, bars and restaurants.
- Walthamstow Central station is just a few steps from the development, with direct journeys of 18 minutes to Liverpool Street and 20 minutes to Oxford Circus.
- There’s a great variety of large and small green spaces within easy walking distance, ranging from the Town Square Gardens (less than a five minute walk), to Lloyd Park 915 min) and the extensive Lee Valley Park and Walthamstow Wetlands (25 min).
Kitchen / Lounge / Diner - 4.24 x 9.22 (13'10" x 30'2") -
Bathroom -
Bedroom - 2.78 x 3.91 (9'1" x 12'9") -
Ensuite -
Bedroom - 2.75 x 5.33 (9'0" x 17'5") -
Balcony - 7.34 x 1.24 (24'0" x 4'0") -
A WORD FROM THE OWNER...
"We have absolutely loved our home these last five years. The big open living space, with an abundance of natural light has been amazing. We've got a West facing balcony which means a view from Stratford through Canary Wharf and the City and right around to Ally Pally that we will deeply miss, particularly the the evening wind down with the sunset and the city lights coming to life. Being on top of Walthamstow station is a dream for an easy commute into the city as well as being in the centre of Walthamstow for easy access to everything from the Village and the independent bakeries, restaurants and shops to the amazing green spaces such as Hollow ponds or the Marshes."
IF YOU LIVED HERE...
You’ll be living in a fabulous apartment in the beating heart of Walthamstow, with one of the best views in the neighbourhood, enjoying drinks or dinner on your balcony whilst watching the sun go down over the City skyline.
From the moment you enter the building, you’ll feel at home. Every detail has been considered in this design-led development completed in 2018, from the landscaped grounds, double-height entrance lobby and secure cycle storage, to the high-spec fixtures and fittings within the apartments.
The apartment is in immaculate condition. This includes the blonde engineered flooring throughout the hallway and huge open-plan main living space (which is over 30 ft long), and the two-tone handleless cabinets and integrated appliances in the stylish kitchen that wraps around the end of the room. This room is great for entertaining, with ample space for sofas and a dining table, and a full-height glazed door that opens onto the west-facing balcony with stunning views across the capital and afternoon and evening sun. Sheltered by the balcony above, this outdoor space feels like an extension of the living room.
Both bedrooms also face west and have the same far-reaching views framed by floor to ceiling windows. The main bedroom, a huge 17’6” long, has bespoke built-in wardrobes an en suite shower room, whilst the second bedroom is also a double, and both are carpeted for comfort.
The main bathroom has a bath and a fitted washbasin/WC console. Both bathrooms have a serene spa-like ambience, with large format tiled walls and floors, contemporary white sanitaryware, mirrored vanity units, and heated towel rails.
The apartment has plenty of space for storage, including a large hallway bespoke walk-in hallway cupboard.
WHAT ELSE?
- You’d be living at the centre of Walthamstow, with great access to not only its town centre amenities but also charming Walthamstow Village with its eclectic range of independent shops, cafes, bars and restaurants.
- Walthamstow Central station is just a few steps from the development, with direct journeys of 18 minutes to Liverpool Street and 20 minutes to Oxford Circus.
- There’s a great variety of large and small green spaces within easy walking distance, ranging from the Town Square Gardens (less than a five minute walk), to Lloyd Park 915 min) and the extensive Lee Valley Park and Walthamstow Wetlands (25 min).
Kitchen / Lounge / Diner - 4.24 x 9.22 (13'10" x 30'2") -
Bathroom -
Bedroom - 2.78 x 3.91 (9'1" x 12'9") -
Ensuite -
Bedroom - 2.75 x 5.33 (9'0" x 17'5") -
Balcony - 7.34 x 1.24 (24'0" x 4'0") -
A WORD FROM THE OWNER...
"We have absolutely loved our home these last five years. The big open living space, with an abundance of natural light has been amazing. We've got a West facing balcony which means a view from Stratford through Canary Wharf and the City and right around to Ally Pally that we will deeply miss, particularly the the evening wind down with the sunset and the city lights coming to life. Being on top of Walthamstow station is a dream for an easy commute into the city as well as being in the centre of Walthamstow for easy access to everything from the Village and the independent bakeries, restaurants and shops to the amazing green spaces such as Hollow ponds or the Marshes."
Location On The Map
E17 , Waltham Forest , London
