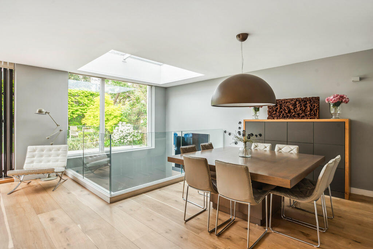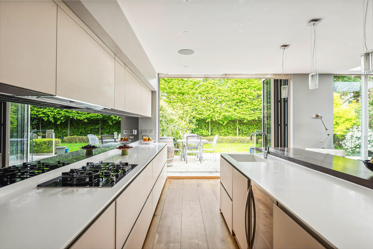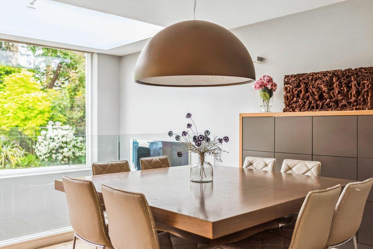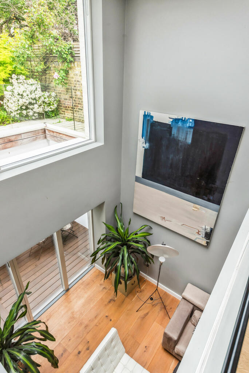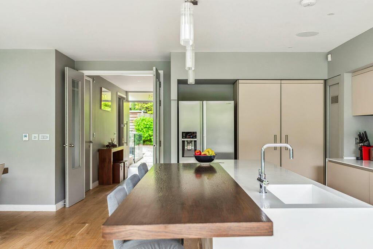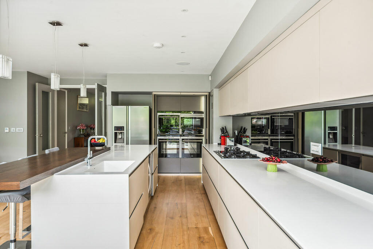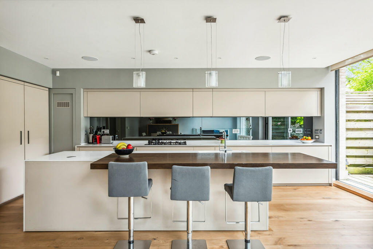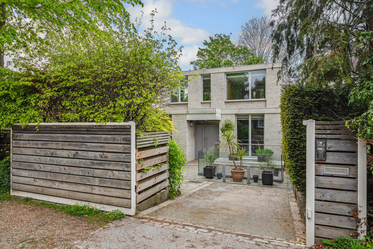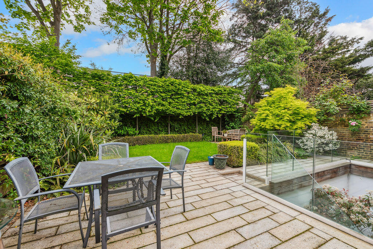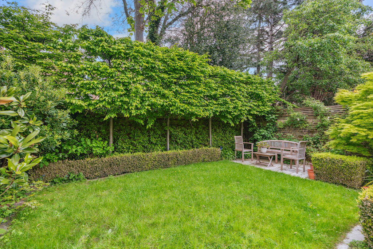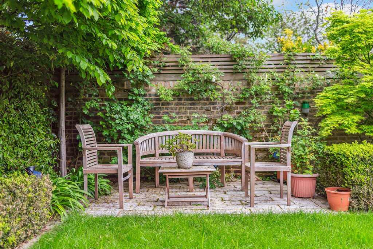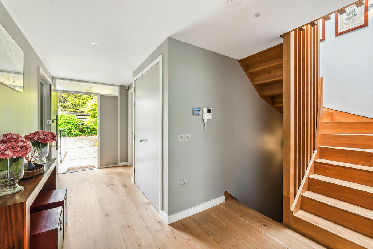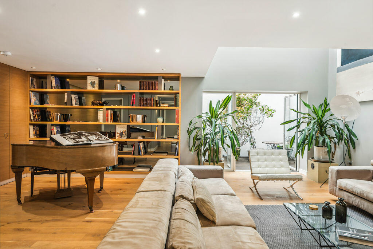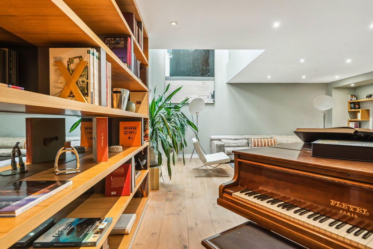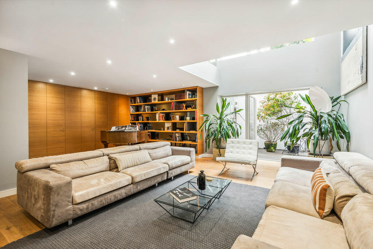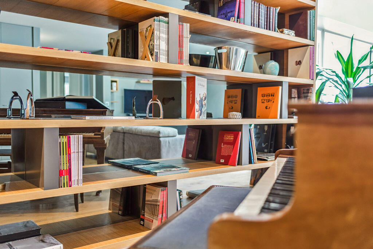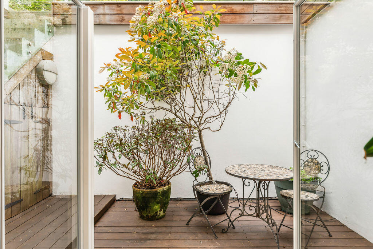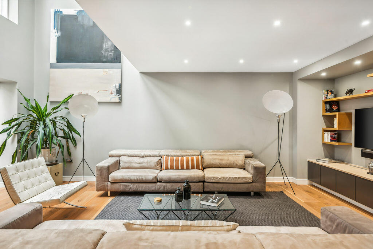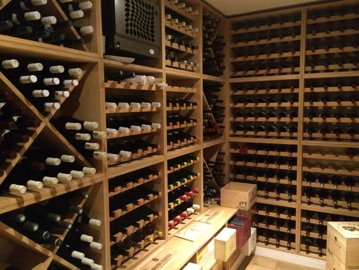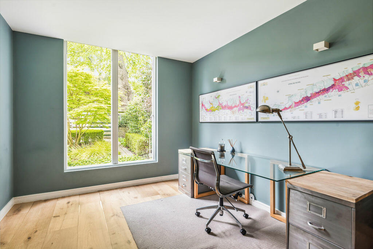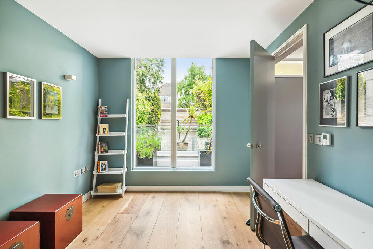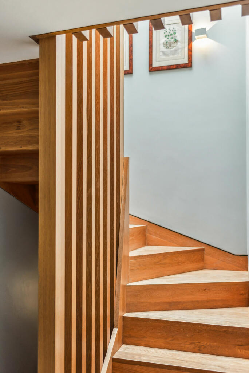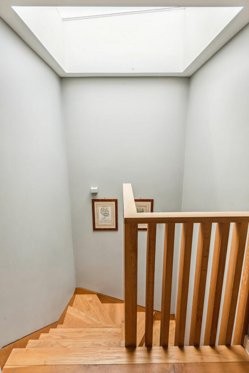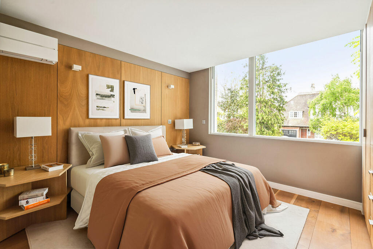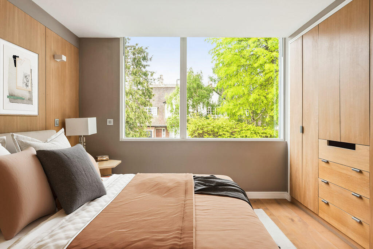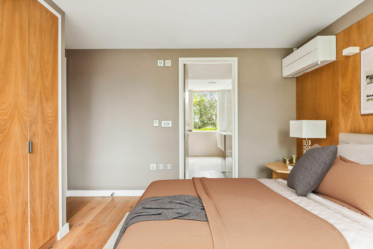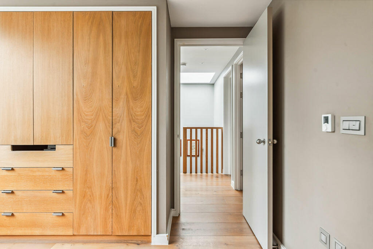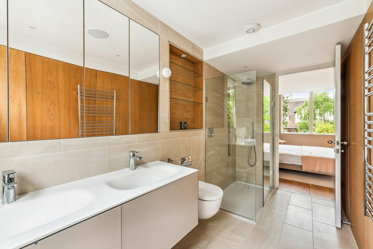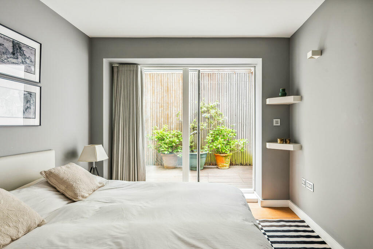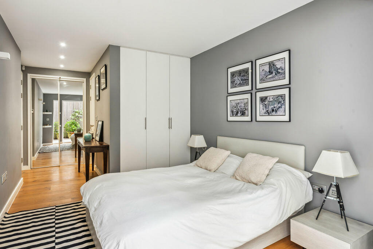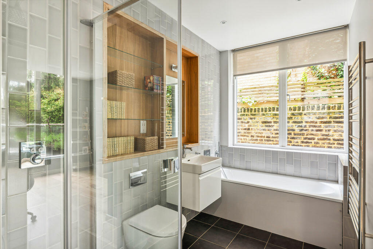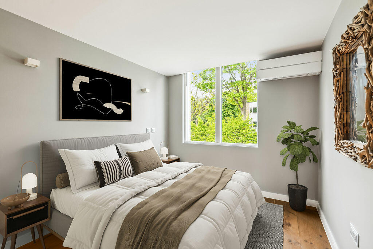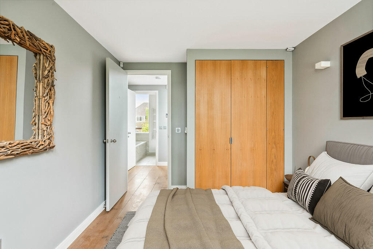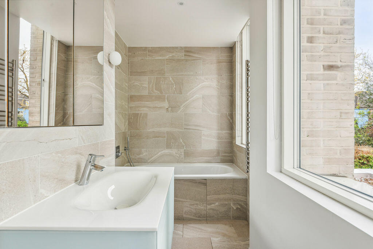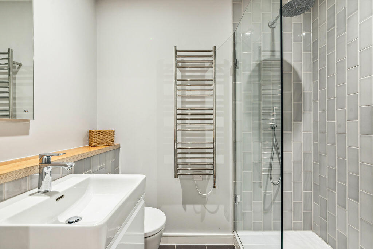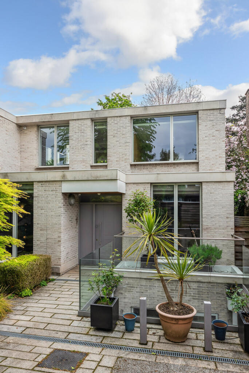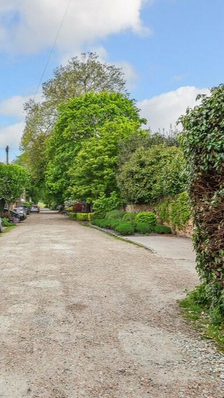1 / 38
Listing ID: HSF4cc4d707
6 bedroom semi-detached house for sale in Langton Way, Blackheath SE3
The Private Realtor Ltd
11 days agoPrice: £2,250,000
SE3 , Greenwich , London
- Residential
- Houses
- 6 Bed(s)
- 4 Bath(s)
Features
Garden
Description
"Guide Price £2,250,000 - £2,500,000" Nestled within a prestigious secluded private road in Blackheath, this striking family home stands as a testament to contemporary luxury and sustainability. Spanning 3,068 square feet across three levels, its architectural prowess is immediately evident from the moment you pass through the imposing electric gates, greeted by the meticulously landscaped front garden.
Stepping inside, you are greeted by a spacious entrance hallway, flanked by a sophisticated study to the left and an en-suite bedroom to the right. Throughout the home, sumptuous solid wood flooring lends an air of elegance and warmth. Beyond the entrance, an impressive open-plan kitchen and entertaining space await, illuminated by skylights and framed by floor-to-ceiling bi-folding doors that seamlessly merge indoor and outdoor living. Crafted for culinary enthusiasts, the designer Italian kitchen boasts sleek units, a pristine Corian work surface, and state-of-the-art integrated appliances.
Descending to the lower level, the large main living area captivates with its g double-height ceiling crowned by a skylight, bespoke joinery, and elegant doors that open onto a charming decked patio, offering seamless access to the verdant garden via a graceful staircase. Here, an additional en-suite bedroom awaits, accompanied by a temperature-controlled wine cellar capable of housing up to 1500 bottles, as well as a separate storage room.
Ascending to the uppermost floor, the principal bedroom takes center stage, complete with a luxurious en-suite bathroom and bespoke built-in wardrobes. Two additional bedrooms, each adorned with integrated electric blinds and air conditioning, provide comfort and convenience, while a well-appointed family bathroom.
Meticulously designed for energy efficiency, this residence boasts thick walls, premium insulation, solar panels, and underfloor heating, ensuring optimal comfort while minimizing energy consumption. Further enhancing its appeal it is fitted with a sophisticated music and media management system, along with a comprehensive alarm and CCTV system for added security.
Outside, the meticulously designed landscaped gardens and lower patios offer a serene retreat, adorned with lush vegetation that blooms year-round. Equipped with an automated watering system, maintaining these verdant spaces is effortless.
Langton Way is ideally located, mere steps away across the heath from Blackheath Village, offering a charming array of boutique shops, inviting cafes, and delectable restaurants, fostering a genuine village atmosphere within the heart of London. Additionally, the verdant expanse of the royal Greenwich Park lies practically on your doorstep.
For swift commuting, the convenience of Blackheath station serves as a pivotal transport hub, providing regular services to key destinations including London Bridge, Charing Cross, Cannon Street, and London Victoria. Maze Hill and Westcombe Park are also a short stroll away.
The locale boasts several prestigious state and private schools, including Heath House, Blackheath Prep, Blackheath High School, the Pointer School, and Colfe’s School, catering to educational needs with distinction.
Stepping inside, you are greeted by a spacious entrance hallway, flanked by a sophisticated study to the left and an en-suite bedroom to the right. Throughout the home, sumptuous solid wood flooring lends an air of elegance and warmth. Beyond the entrance, an impressive open-plan kitchen and entertaining space await, illuminated by skylights and framed by floor-to-ceiling bi-folding doors that seamlessly merge indoor and outdoor living. Crafted for culinary enthusiasts, the designer Italian kitchen boasts sleek units, a pristine Corian work surface, and state-of-the-art integrated appliances.
Descending to the lower level, the large main living area captivates with its g double-height ceiling crowned by a skylight, bespoke joinery, and elegant doors that open onto a charming decked patio, offering seamless access to the verdant garden via a graceful staircase. Here, an additional en-suite bedroom awaits, accompanied by a temperature-controlled wine cellar capable of housing up to 1500 bottles, as well as a separate storage room.
Ascending to the uppermost floor, the principal bedroom takes center stage, complete with a luxurious en-suite bathroom and bespoke built-in wardrobes. Two additional bedrooms, each adorned with integrated electric blinds and air conditioning, provide comfort and convenience, while a well-appointed family bathroom.
Meticulously designed for energy efficiency, this residence boasts thick walls, premium insulation, solar panels, and underfloor heating, ensuring optimal comfort while minimizing energy consumption. Further enhancing its appeal it is fitted with a sophisticated music and media management system, along with a comprehensive alarm and CCTV system for added security.
Outside, the meticulously designed landscaped gardens and lower patios offer a serene retreat, adorned with lush vegetation that blooms year-round. Equipped with an automated watering system, maintaining these verdant spaces is effortless.
Langton Way is ideally located, mere steps away across the heath from Blackheath Village, offering a charming array of boutique shops, inviting cafes, and delectable restaurants, fostering a genuine village atmosphere within the heart of London. Additionally, the verdant expanse of the royal Greenwich Park lies practically on your doorstep.
For swift commuting, the convenience of Blackheath station serves as a pivotal transport hub, providing regular services to key destinations including London Bridge, Charing Cross, Cannon Street, and London Victoria. Maze Hill and Westcombe Park are also a short stroll away.
The locale boasts several prestigious state and private schools, including Heath House, Blackheath Prep, Blackheath High School, the Pointer School, and Colfe’s School, catering to educational needs with distinction.
Location On The Map
SE3 , Greenwich , London
