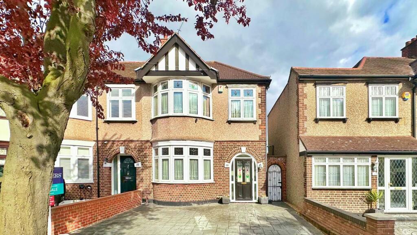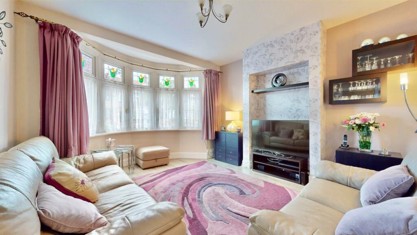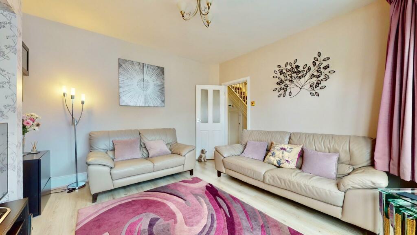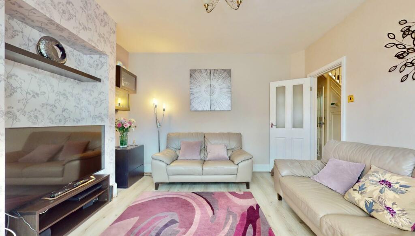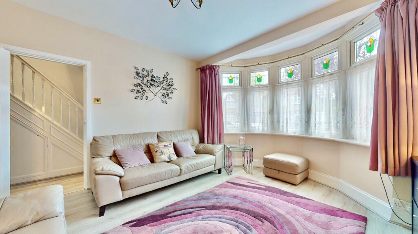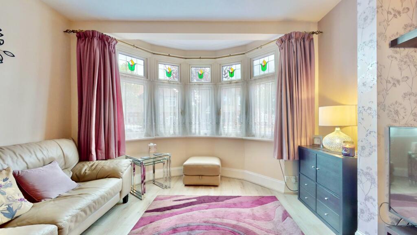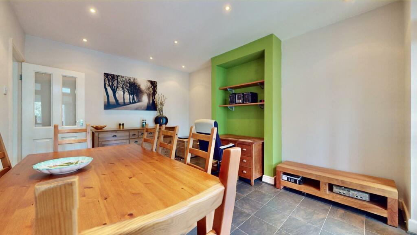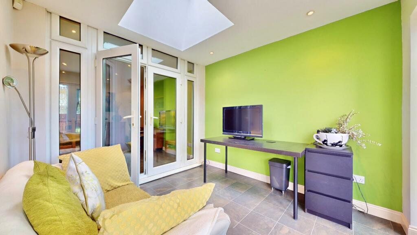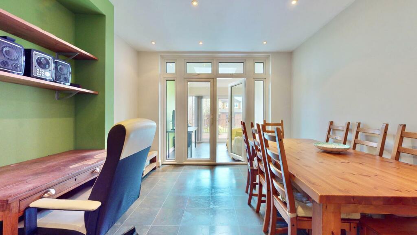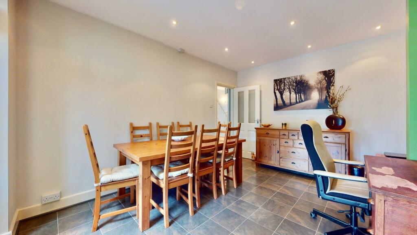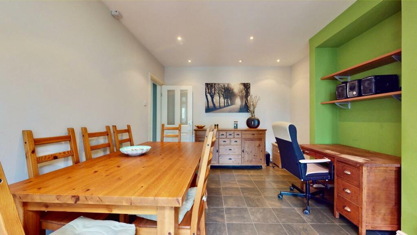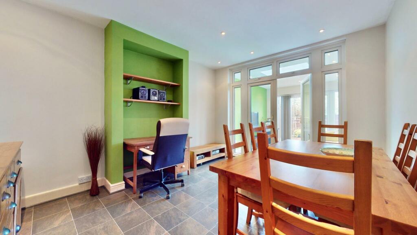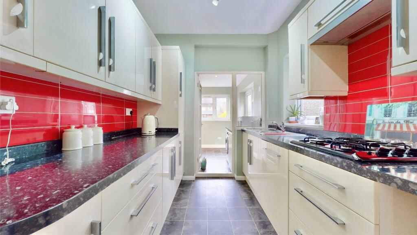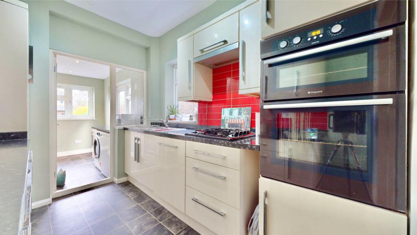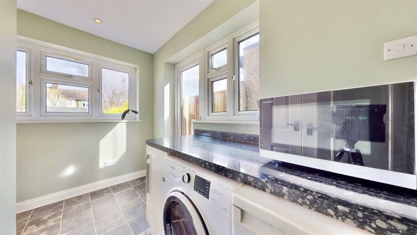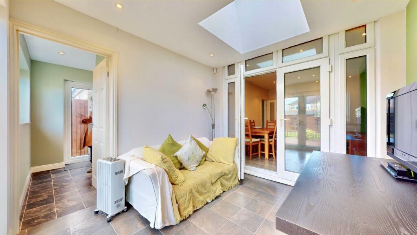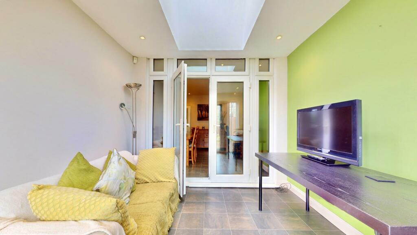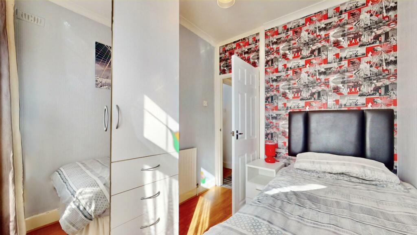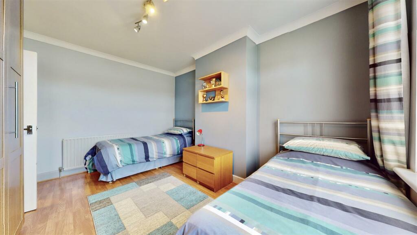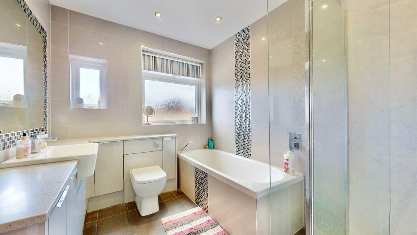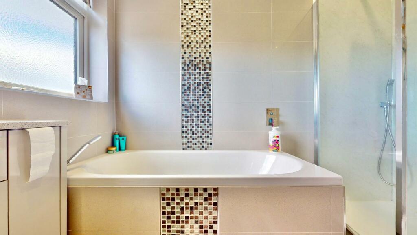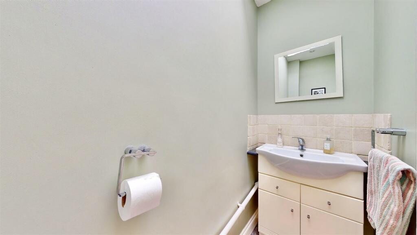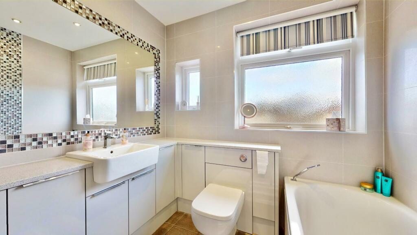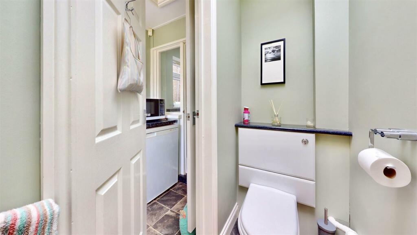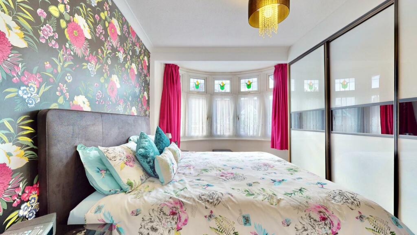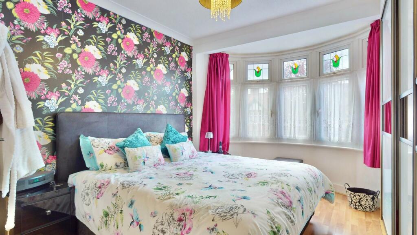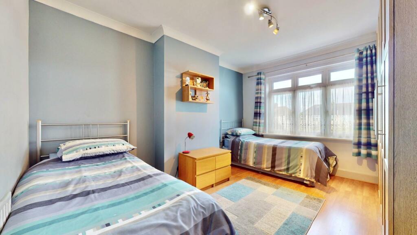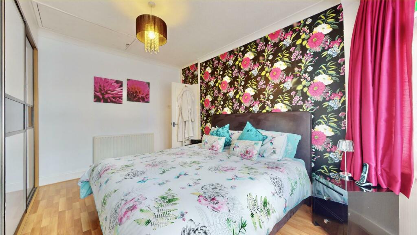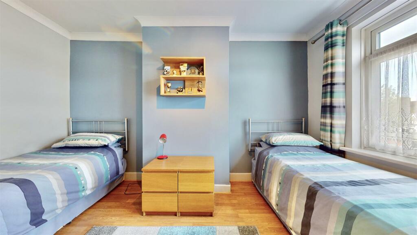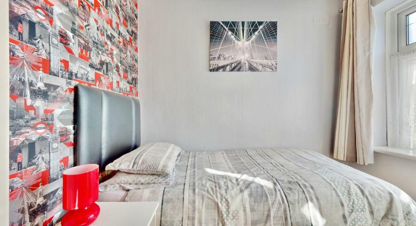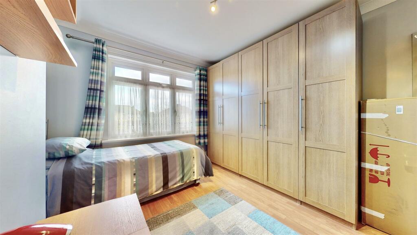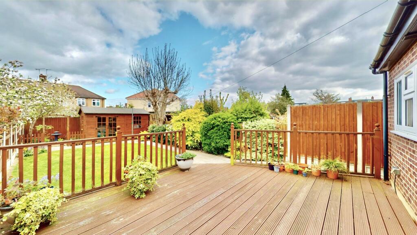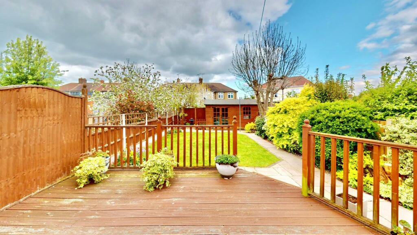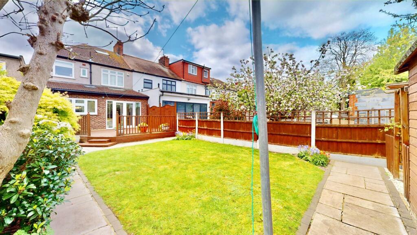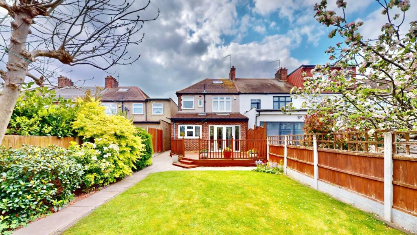1 / 35
Listing ID: HSF4b9cb3e9
3 bedroom end of terrace house for sale in Mannin Road, Chadwell Heath, RM6
Hunters Property Group Ltd
13 days agoPrice: £550,000
RM6 , Barking And Dagenham , London
- Residential
- Houses
- 3 Bed(s)
- 1 Bath(s)
Features
Balcony / Terrace
Description
Welcome to this charming end terrace house located on Mannin Road in the desirable area of Chadwell Heath. This delightful extended property boasts three reception rooms, perfect for entertaining guests or simply relaxing with your loved ones. With three cozy bedrooms, there is ample space for the whole family to unwind and rest comfortably.
Built in the 1930s, this house exudes character and charm, offering a unique blend of vintage appeal and modern convenience. The property spans across 1,203 sq ft, providing plenty of room for you to personalize and make it your own.
One of the standout features of this lovely home is the parking space available for two vehicles, ensuring that you never have to worry about finding a spot for your cars after a long day.
Don't miss the opportunity to own this beautiful property with a rich history. Contact us today to arrange a viewing and envision the endless possibilities that this house on Mannin Road has to offer.
Entrance Hall -
Living Room - 4.50m x 3.81m (14'9 x 12'6) -
Dining Room - 4.34m x 3.33m (14'3 x 10'11) -
Reception - 3.00m x 2.84m (9'10 x 9'4) -
Kitchen - 3.15m x 2.24m (10'4 x 7'4) -
Laundry - 3.00m x 2.44m (9'10 x 8'0 ) -
W.C -
Bedroom One - 4.50m x 3.45m (14'9 x 11'4 ) -
Bedroom Two - 4.19m x 3.33m (13'9 x 10'11) -
Bedroom Three - 2.49m x 2.13m (8'2 x 7'0 ) -
Bathroom - 2.82m x 2.26m (9'3 x 7'5 ) -
Rear Garden - 15.85m (52) -
Disclaimer:
All information provided in relation to this property does not constitute or form part of an offer or contract, nor may it be regarded as representations, they are to be used for marketing purposes only. All interested parties are responsible to verify accuracy and your solicitor must verify tenure/lease information, ground rent/service charges, fixtures and fittings and, where the property has been extended/converted, planning/building regulation consents. All dimensions are approximate and quoted for guidance only as are floor plans which are not to scale and their accuracy cannot be confirmed. Reference to appliances and/or services does not imply they are tested and that they are necessarily in working order or fit for the purpose. Any costs occurred would be at the expense of the potential purchaser.
Built in the 1930s, this house exudes character and charm, offering a unique blend of vintage appeal and modern convenience. The property spans across 1,203 sq ft, providing plenty of room for you to personalize and make it your own.
One of the standout features of this lovely home is the parking space available for two vehicles, ensuring that you never have to worry about finding a spot for your cars after a long day.
Don't miss the opportunity to own this beautiful property with a rich history. Contact us today to arrange a viewing and envision the endless possibilities that this house on Mannin Road has to offer.
Entrance Hall -
Living Room - 4.50m x 3.81m (14'9 x 12'6) -
Dining Room - 4.34m x 3.33m (14'3 x 10'11) -
Reception - 3.00m x 2.84m (9'10 x 9'4) -
Kitchen - 3.15m x 2.24m (10'4 x 7'4) -
Laundry - 3.00m x 2.44m (9'10 x 8'0 ) -
W.C -
Bedroom One - 4.50m x 3.45m (14'9 x 11'4 ) -
Bedroom Two - 4.19m x 3.33m (13'9 x 10'11) -
Bedroom Three - 2.49m x 2.13m (8'2 x 7'0 ) -
Bathroom - 2.82m x 2.26m (9'3 x 7'5 ) -
Rear Garden - 15.85m (52) -
Disclaimer:
All information provided in relation to this property does not constitute or form part of an offer or contract, nor may it be regarded as representations, they are to be used for marketing purposes only. All interested parties are responsible to verify accuracy and your solicitor must verify tenure/lease information, ground rent/service charges, fixtures and fittings and, where the property has been extended/converted, planning/building regulation consents. All dimensions are approximate and quoted for guidance only as are floor plans which are not to scale and their accuracy cannot be confirmed. Reference to appliances and/or services does not imply they are tested and that they are necessarily in working order or fit for the purpose. Any costs occurred would be at the expense of the potential purchaser.
Location On The Map
RM6 , Barking And Dagenham , London
