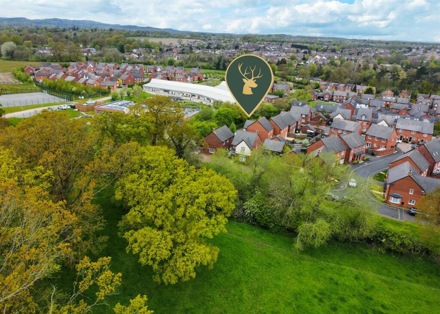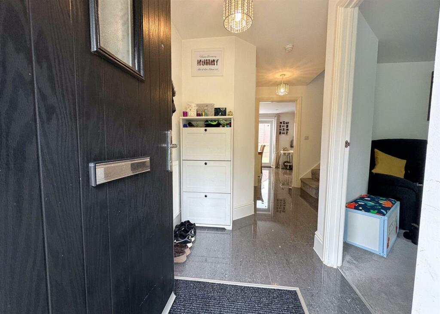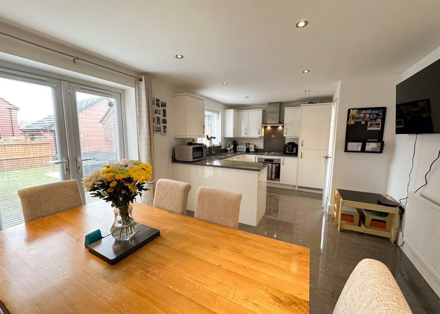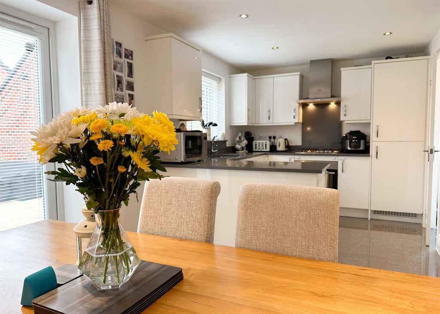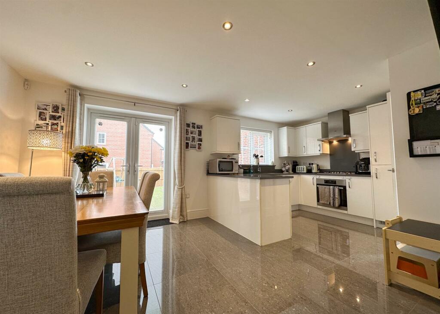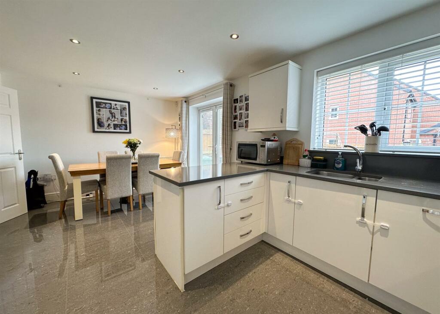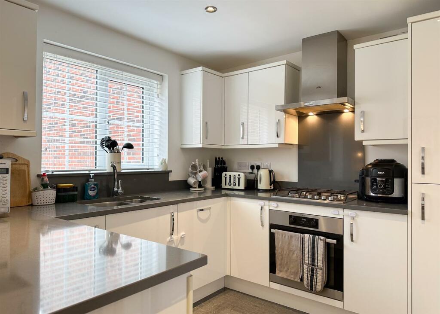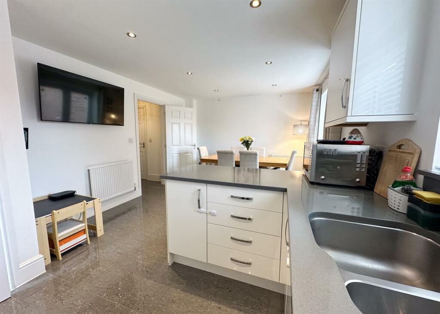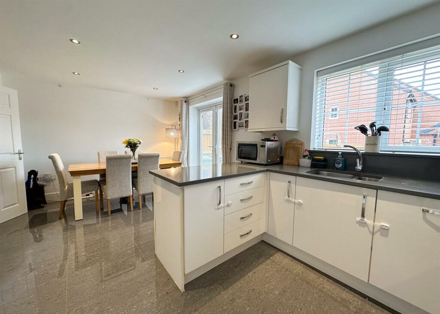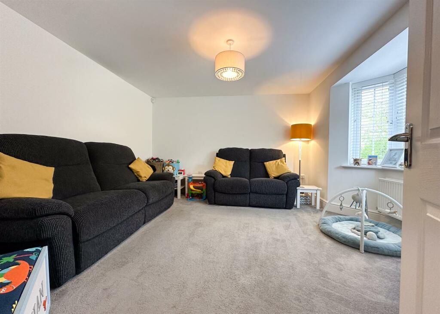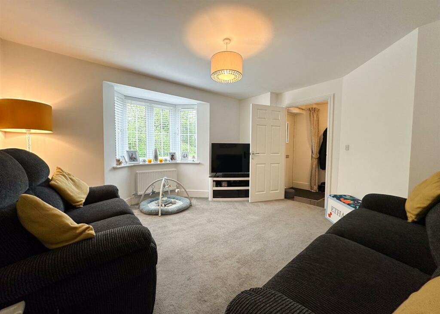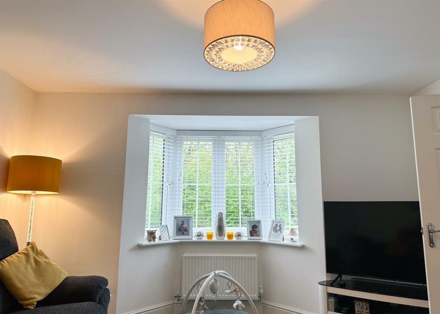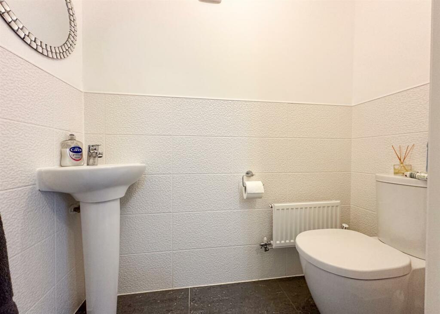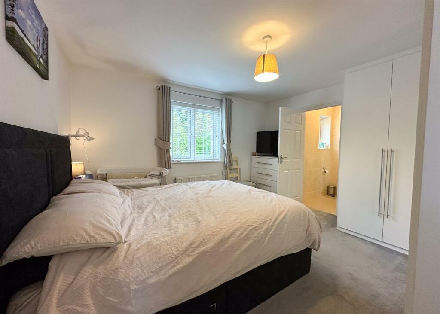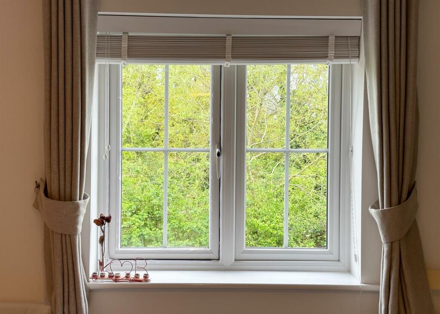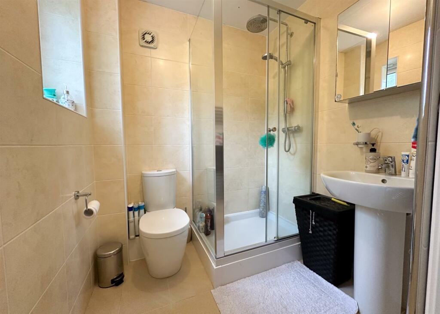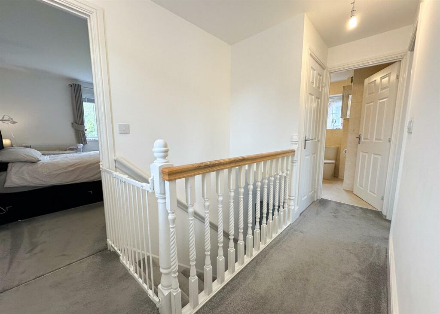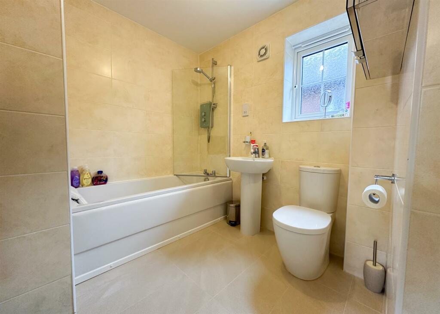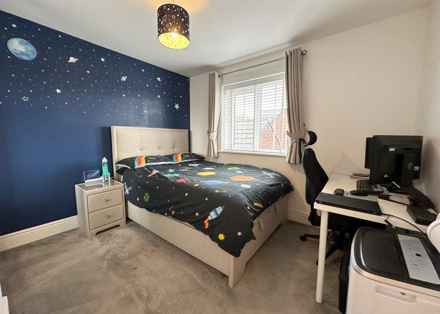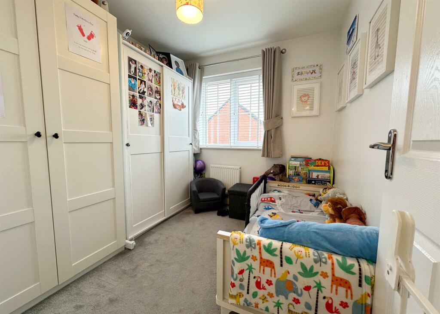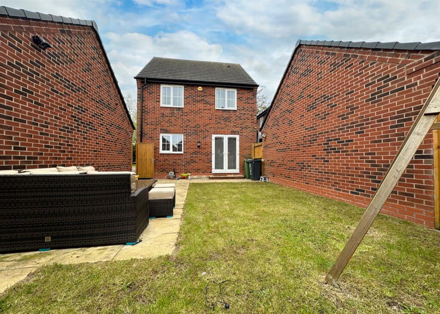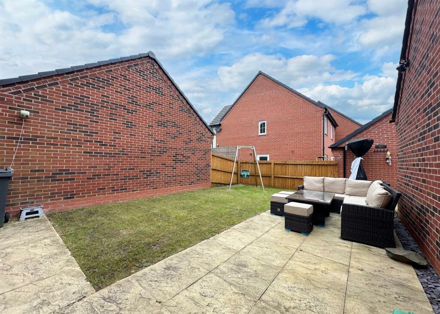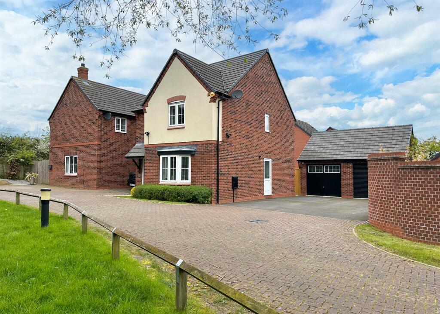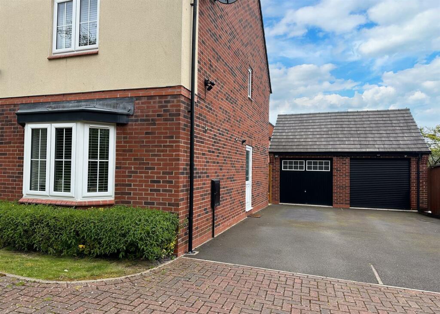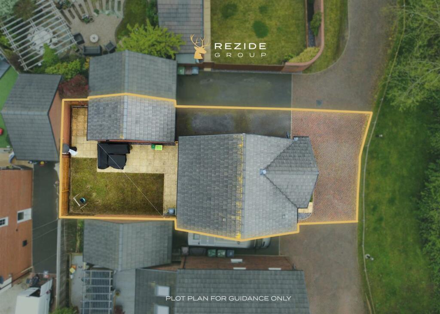1 / 26
Listing ID: HSF4a3a2176
3 bedroom detached house for sale in Mulberry Way, Rothley, Leicester, LE7
REZIDE GROUP
10 days agoPrice: £365,000
LE7 , Hungarton ,
- Residential
- Houses
- 3 Bed(s)
- 2 Bath(s)
Features
Description
Nestled on the periphery of Rothley's sought-after and contemporary development, this beautifully presented three-bedroom detached residence exudes modern charm and offers an enviable family lifestyle. Situated in a tranquil cul-de-sac and boasting a non-overlooked aspect to the front, this property promises both privacy and convenience, making it an ideal choice for discerning homeowners seeking a harmonious blend of comfort and style.
Constructed in 2017 by Charles Church to the esteemed 'Quartz' specification, this home has been meticulously upgraded from its original blueprint, showcasing a myriad of luxurious features. Upon entry, a welcoming hallway sets the tone for the home's impeccable interiors, adorned with gloss ceramic tiles that lead the way to each thoughtfully appointed space. The ground floor unfolds seamlessly, unveiling a downstairs WC for added convenience, a spacious bay windowed lounge offering a serene retreat for relaxation, and a stunning dining kitchen that serves as the heart of the home. Boasting a ceramic tiled floor, this culinary haven is adorned with high gloss kitchen units, complemented by granite worksurfaces and uprisers, creating an ambiance of sophistication and functionality. French doors beckon the outdoors in, inviting natural light to flood the space and providing effortless access to the meticulously landscaped gardens. An adjoining utility room, outfitted with additional wall and base units and provisions for a washing machine, ensures practicality without compromising on style.
Ascending the staircase to the first floor, a landing leads to the sanctuary of the master bedroom, adorned with an extensive run of fitted wardrobes that offer ample storage solutions. This luxurious retreat is further enhanced by a fully tiled en-suite shower room, providing a serene escape for relaxation and rejuvenation. Two additional generous bedrooms on this level cater to family or guests, while a fully tiled bathroom with a shower over the bath completes the accommodation with finesse.
Externally, the property impresses with its well-manicured front lawn, enhancing its curb appeal. A driveway to the side provides off-road parking for two vehicles and leads to the single garage with an up and over door, ensuring both security and convenience. Gated access to the rear gardens unveils a private oasis, enclosed by timber fencing and featuring a lush lawn and flagstoned patio, perfect for outdoor gatherings or quiet moments of reflection.
With its impeccable craftsmanship, luxurious upgrades, and idyllic setting, this residence epitomises modern living at its finest, offering a harmonious blend of comfort, style, and convenience for discerning homeowners. Early inspection is highly recommended to fully appreciate the allure of this exceptional family home.
Constructed in 2017 by Charles Church to the esteemed 'Quartz' specification, this home has been meticulously upgraded from its original blueprint, showcasing a myriad of luxurious features. Upon entry, a welcoming hallway sets the tone for the home's impeccable interiors, adorned with gloss ceramic tiles that lead the way to each thoughtfully appointed space. The ground floor unfolds seamlessly, unveiling a downstairs WC for added convenience, a spacious bay windowed lounge offering a serene retreat for relaxation, and a stunning dining kitchen that serves as the heart of the home. Boasting a ceramic tiled floor, this culinary haven is adorned with high gloss kitchen units, complemented by granite worksurfaces and uprisers, creating an ambiance of sophistication and functionality. French doors beckon the outdoors in, inviting natural light to flood the space and providing effortless access to the meticulously landscaped gardens. An adjoining utility room, outfitted with additional wall and base units and provisions for a washing machine, ensures practicality without compromising on style.
Ascending the staircase to the first floor, a landing leads to the sanctuary of the master bedroom, adorned with an extensive run of fitted wardrobes that offer ample storage solutions. This luxurious retreat is further enhanced by a fully tiled en-suite shower room, providing a serene escape for relaxation and rejuvenation. Two additional generous bedrooms on this level cater to family or guests, while a fully tiled bathroom with a shower over the bath completes the accommodation with finesse.
Externally, the property impresses with its well-manicured front lawn, enhancing its curb appeal. A driveway to the side provides off-road parking for two vehicles and leads to the single garage with an up and over door, ensuring both security and convenience. Gated access to the rear gardens unveils a private oasis, enclosed by timber fencing and featuring a lush lawn and flagstoned patio, perfect for outdoor gatherings or quiet moments of reflection.
With its impeccable craftsmanship, luxurious upgrades, and idyllic setting, this residence epitomises modern living at its finest, offering a harmonious blend of comfort, style, and convenience for discerning homeowners. Early inspection is highly recommended to fully appreciate the allure of this exceptional family home.
Location On The Map
LE7 , Hungarton ,
