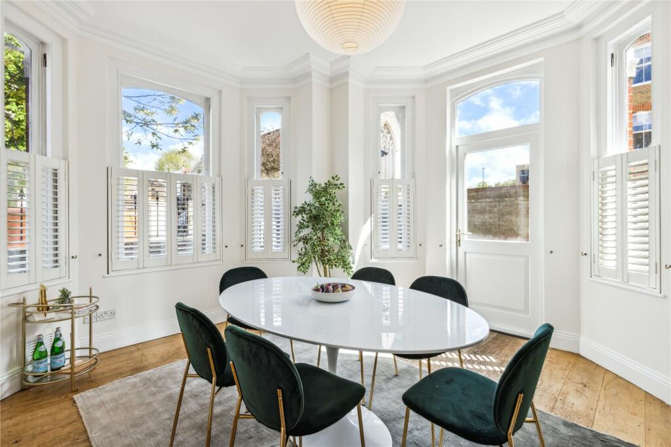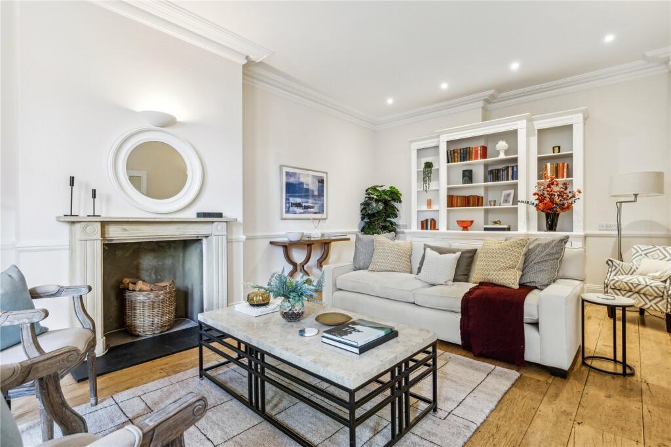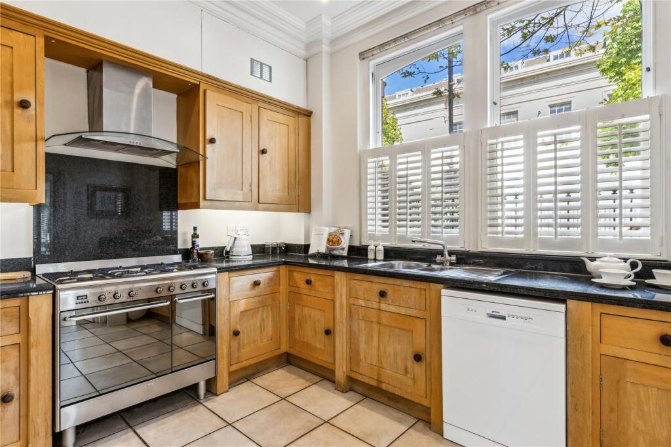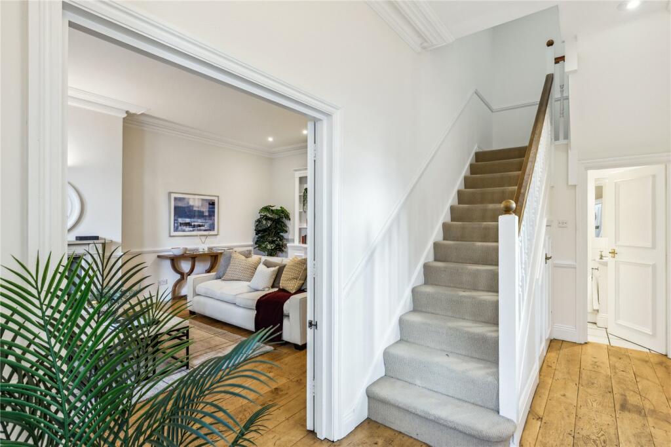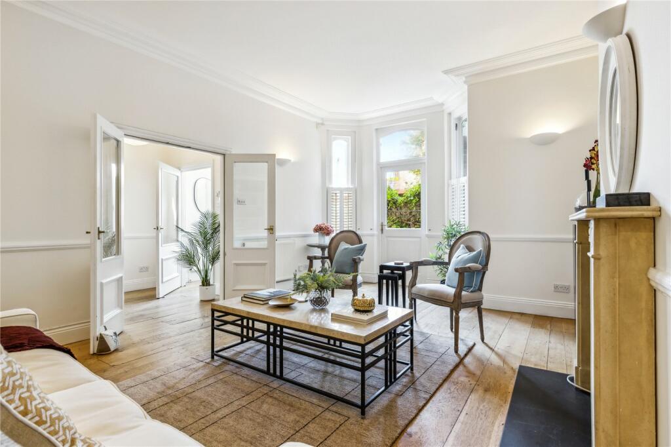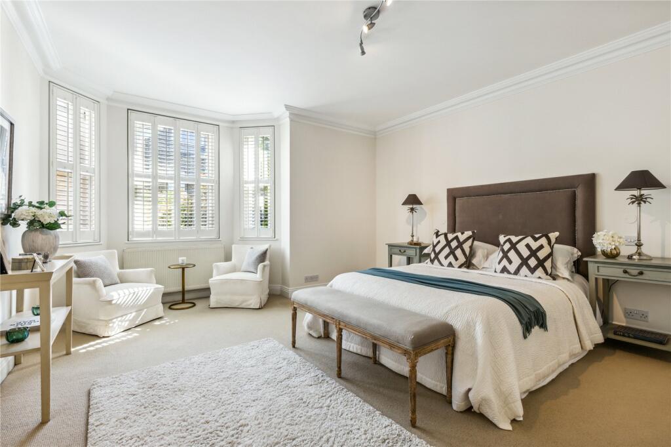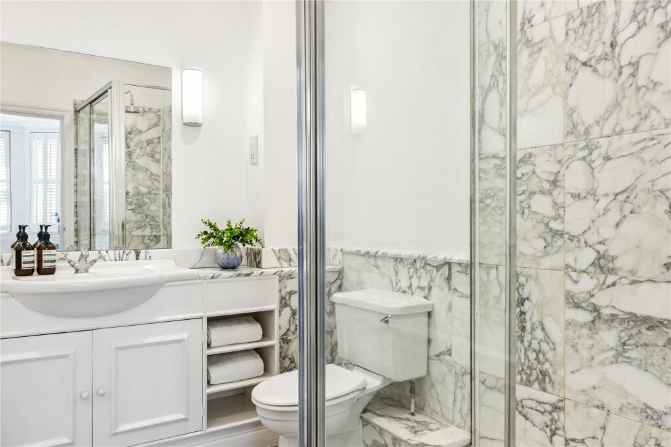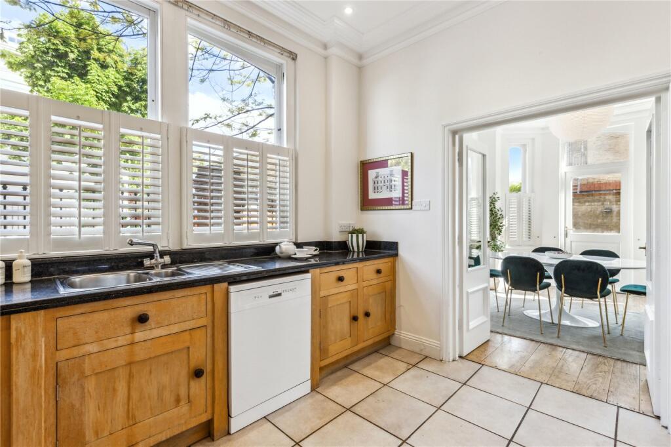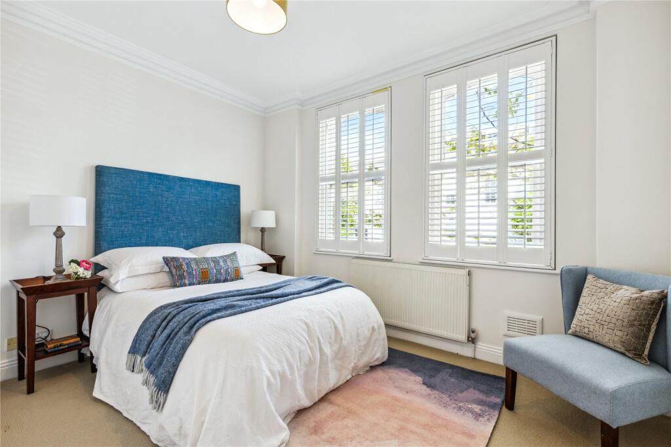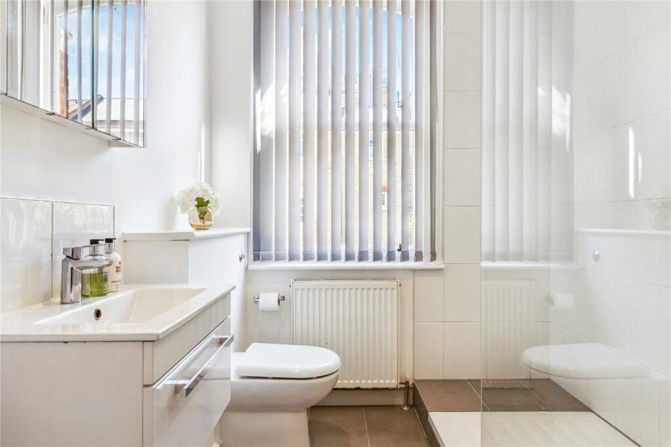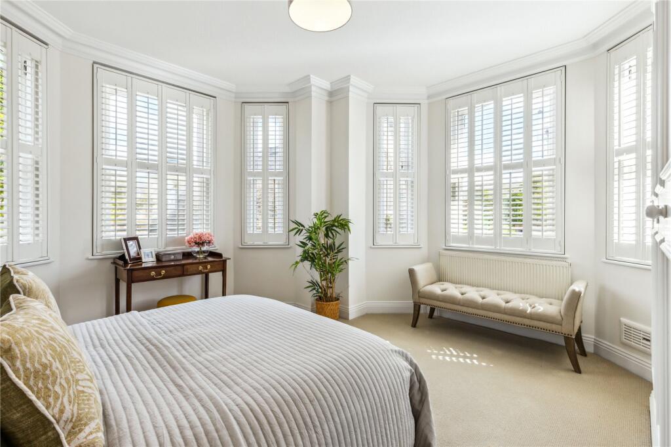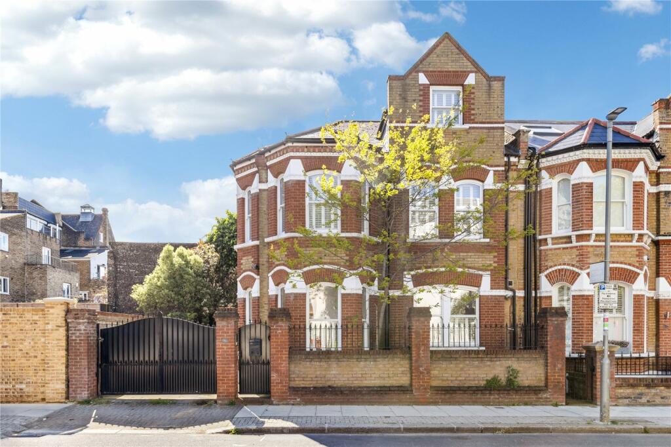1 / 14
Listing ID: HSF486621e4
5 bedroom house for sale in Lavender Gardens, SW11
Rampton Baseley
15 days agoPrice: £1,850,000
SW11 , Wandsworth , London
- Residential
- Houses
- 5 Bed(s)
- 3 Bath(s)
Features
Shower room
Parking / Garage
Garden
Description
This magnificent, double-fronted, five-bedroom Victorian house is positioned on a sought-after residential street and tucked away very close to Clapham Common. The stunning and unique property measures over 2,100 sq ft and retains many elegant original features. It has been renovated throughout to a very high standard and benefits from being very private with off-street parking for two cars.
Entry from the street leads into an enclosed courtyard. The entrance to the house is between the two bay windows and leads through an ante-hall with good cloakroom storage into a central hallway. The spacious and elegant reception room is set to the left and boasts high ceilings, wooden floors, a feature fireplace and a glazed door within the bay which leads outdoors. There is an abundance of natural light in this room which extends to over 25 ft in length. To the right of the hallway is a bright and airy dining room with dual aspect bay windows and wooden floors. Again, a glazed door leads out to the outside space and double doors lead through to the kitchen. The kitchen, which can also be accessed directly from the hall, has an excellent range of wooden wall and base units with a range oven and integrated appliances, plus granite worksurfaces and large sash windows which flood the room with light. A downstairs wc completes the accommodation on this light-filled floor.
Three bedrooms including the principal suite are arranged over the first floor. The principal bedroom benefits from the bay window and wonderfully high ceilings, a well-appointed dressing room with bespoke wardrobes, and an en suite bathroom with both bath and separate shower. The two additional bedrooms on this floor both have built-in wardrobes, and one boasts another bay window. A luxurious shower room is adjacent.
Stairs lead up to the second floor with another two bedrooms and a family bathroom. Excellent storage can be found in the eaves.
Lavender Gardens is a prestigious residential street, running between Battersea Rise and Lavender Hill. Transport can be found at Clapham Junction, approximately a five-minute walk away, as are the amenities of Northcote Road and Battersea Rise. In addition, the open spaces of Clapham Common are at the end of the street and a number of popular state and independent schools and nurseries are within easy reach.
Council Tax Band: H | EPC: C | Tenure: Freehold
Entry from the street leads into an enclosed courtyard. The entrance to the house is between the two bay windows and leads through an ante-hall with good cloakroom storage into a central hallway. The spacious and elegant reception room is set to the left and boasts high ceilings, wooden floors, a feature fireplace and a glazed door within the bay which leads outdoors. There is an abundance of natural light in this room which extends to over 25 ft in length. To the right of the hallway is a bright and airy dining room with dual aspect bay windows and wooden floors. Again, a glazed door leads out to the outside space and double doors lead through to the kitchen. The kitchen, which can also be accessed directly from the hall, has an excellent range of wooden wall and base units with a range oven and integrated appliances, plus granite worksurfaces and large sash windows which flood the room with light. A downstairs wc completes the accommodation on this light-filled floor.
Three bedrooms including the principal suite are arranged over the first floor. The principal bedroom benefits from the bay window and wonderfully high ceilings, a well-appointed dressing room with bespoke wardrobes, and an en suite bathroom with both bath and separate shower. The two additional bedrooms on this floor both have built-in wardrobes, and one boasts another bay window. A luxurious shower room is adjacent.
Stairs lead up to the second floor with another two bedrooms and a family bathroom. Excellent storage can be found in the eaves.
Lavender Gardens is a prestigious residential street, running between Battersea Rise and Lavender Hill. Transport can be found at Clapham Junction, approximately a five-minute walk away, as are the amenities of Northcote Road and Battersea Rise. In addition, the open spaces of Clapham Common are at the end of the street and a number of popular state and independent schools and nurseries are within easy reach.
Council Tax Band: H | EPC: C | Tenure: Freehold
Location On The Map
SW11 , Wandsworth , London
