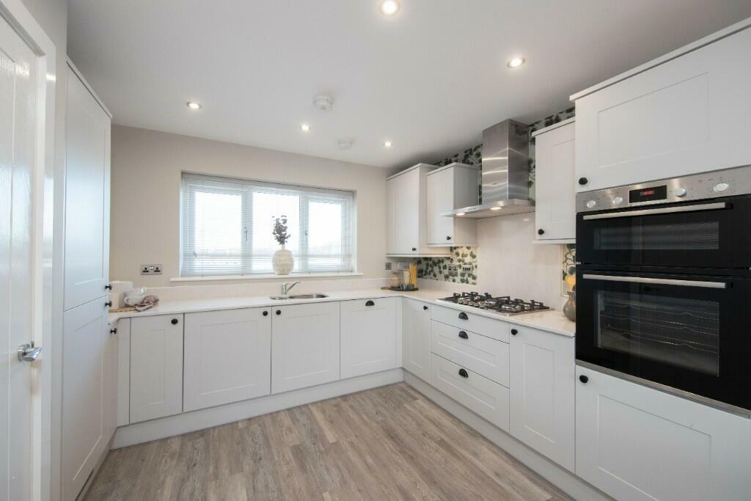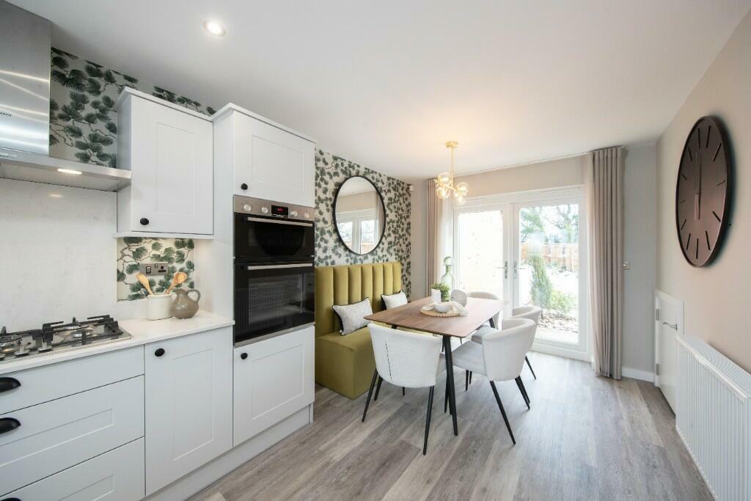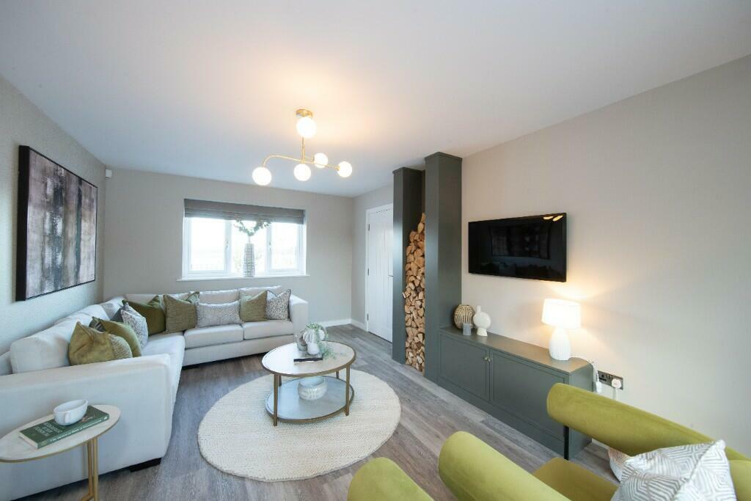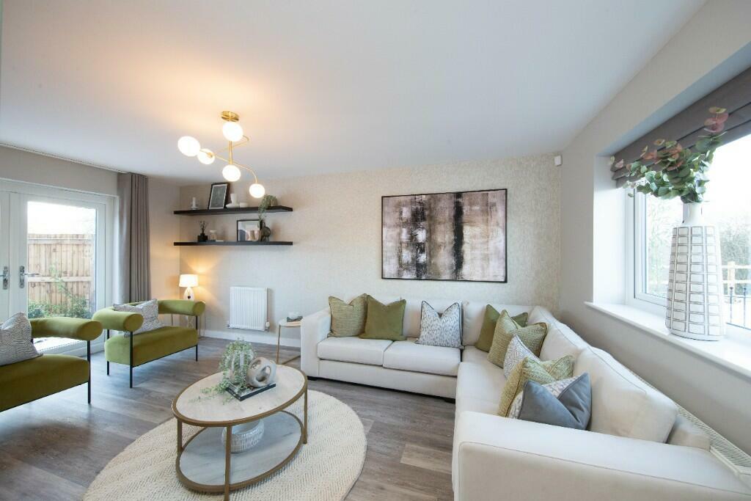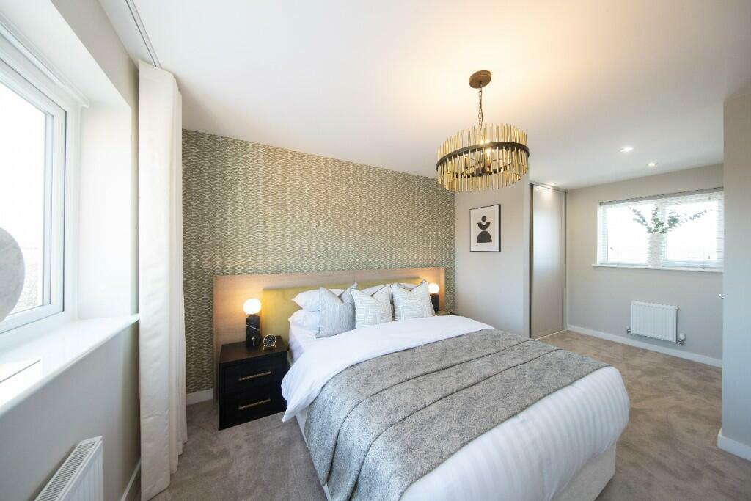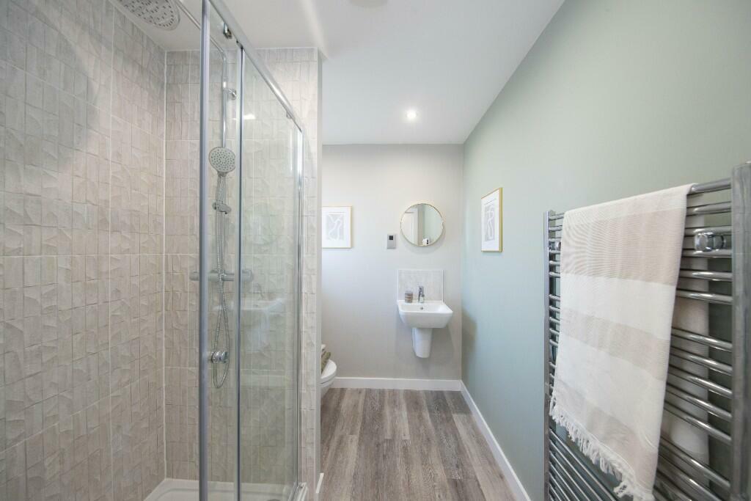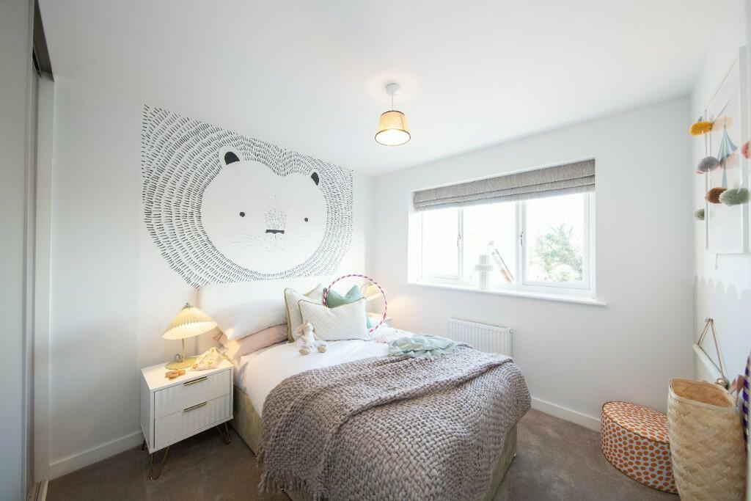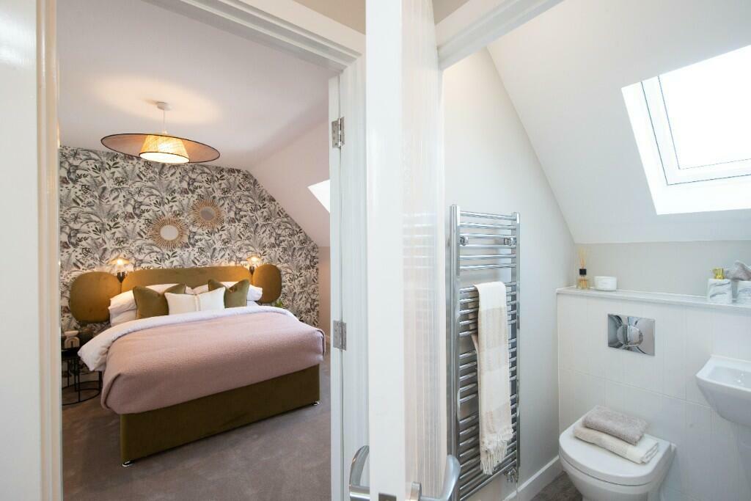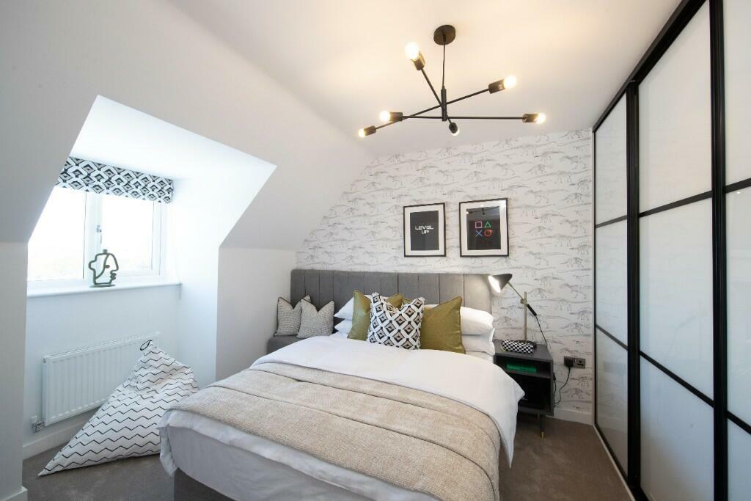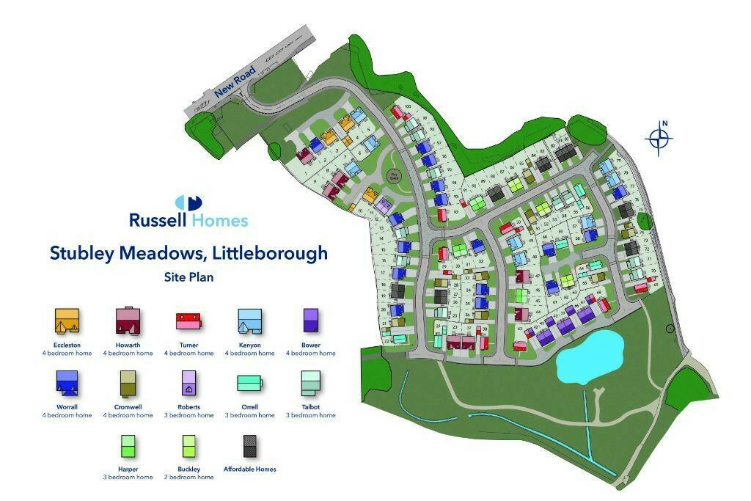1 / 11
Listing ID: HSF4806e394
4 bedroom detached house for sale in Stubley Meadows, New Road, Littleborough, Rochdale, OL15 8PJ, OL15
Russell Homes (UK) Ltd
a month agoPrice: £395,995
OL15 , Rochdale ,
- Residential
- Houses
- 4 Bed(s)
- 3 Bath(s)
Features
Parking / Garage
Garden
Description
Plot 50 is ready to move into!
The Turner is a dual aspect property, which benefits from large windows, a corner plot location and a single detached garage.
The entrance hallway leads to the spacious living room which has a large bay window to the side, allowing light to flood the room all day long. The open plan kitchen/diner includes integrated appliances and french doors to the private rear garden. A WC and under the stairs storage are handy additions to this home.
Upstairs is the main bedroom that has a desirable dressing room and handy en suite, whilst another generously sized double bedroom sits opposite. A family bathroom with a shower over bath completes this floor. The second floor is the ideal escape for children and teenagers with two double bedrooms and a shower room.
Room Dimensions
Ground Floor
Lounge - 5.38m x 3.45m, 17'8" x 11'3"
Dining area - 2.81m x 2.78m, 9'3" x 9'1"
Kitchen - 5.38m x 3.45m, 17'8" x 11'3"
First Floor
Bedroom 1 - 3.47m x 3.38m, 11'5" x 11'1"
Dressing Area - 2.37m x 1.91m, 7'9" x 6'3"
En suite - 2.32m x 1.91m, 7'7" x 6'3"
Bedroom 4 - 3.38m x 2.84m, 11'1" x 9'4"
Bathroom - 3.66m x 1.91m, 12'0" x 6'3"
Second Floor
Bedroom 2 - 4.05m x 3.47m, 13'3" x 11'5"
Bedroom 3 - 4.05m x 2.84m, 13'3" x 9'4"
Shower room - 2.03m x 1.40m, 6'8" x 4'7"
The Turner is a dual aspect property, which benefits from large windows, a corner plot location and a single detached garage.
The entrance hallway leads to the spacious living room which has a large bay window to the side, allowing light to flood the room all day long. The open plan kitchen/diner includes integrated appliances and french doors to the private rear garden. A WC and under the stairs storage are handy additions to this home.
Upstairs is the main bedroom that has a desirable dressing room and handy en suite, whilst another generously sized double bedroom sits opposite. A family bathroom with a shower over bath completes this floor. The second floor is the ideal escape for children and teenagers with two double bedrooms and a shower room.
Room Dimensions
Ground Floor
Lounge - 5.38m x 3.45m, 17'8" x 11'3"
Dining area - 2.81m x 2.78m, 9'3" x 9'1"
Kitchen - 5.38m x 3.45m, 17'8" x 11'3"
First Floor
Bedroom 1 - 3.47m x 3.38m, 11'5" x 11'1"
Dressing Area - 2.37m x 1.91m, 7'9" x 6'3"
En suite - 2.32m x 1.91m, 7'7" x 6'3"
Bedroom 4 - 3.38m x 2.84m, 11'1" x 9'4"
Bathroom - 3.66m x 1.91m, 12'0" x 6'3"
Second Floor
Bedroom 2 - 4.05m x 3.47m, 13'3" x 11'5"
Bedroom 3 - 4.05m x 2.84m, 13'3" x 9'4"
Shower room - 2.03m x 1.40m, 6'8" x 4'7"
Location On The Map
OL15 , Rochdale ,
