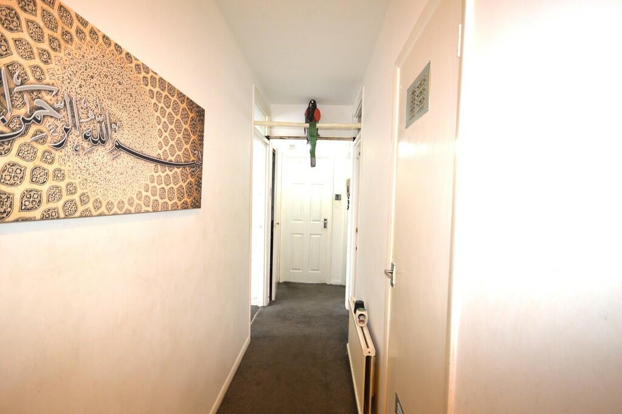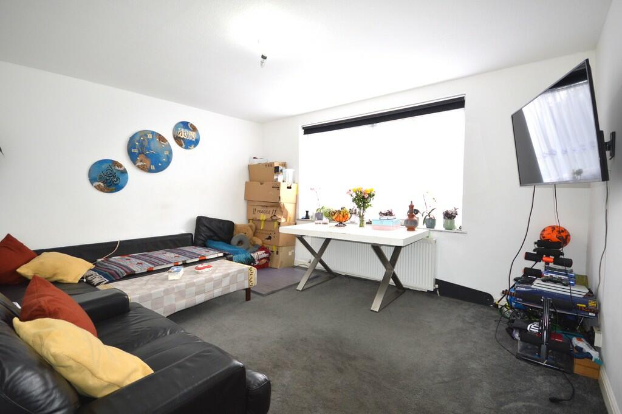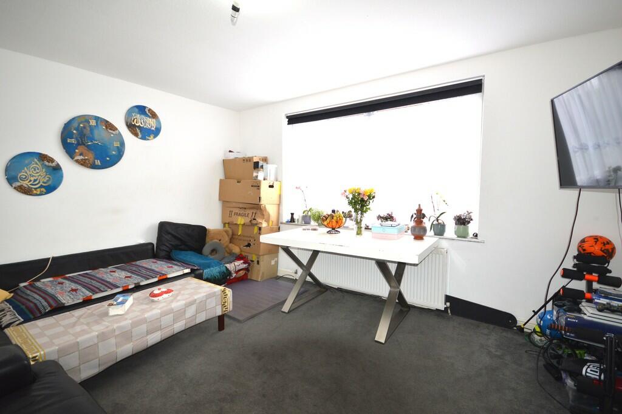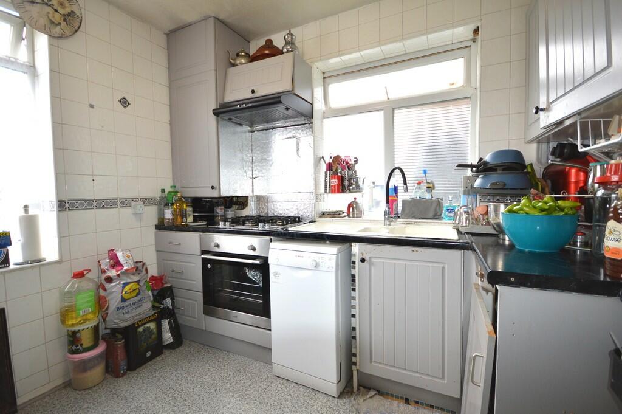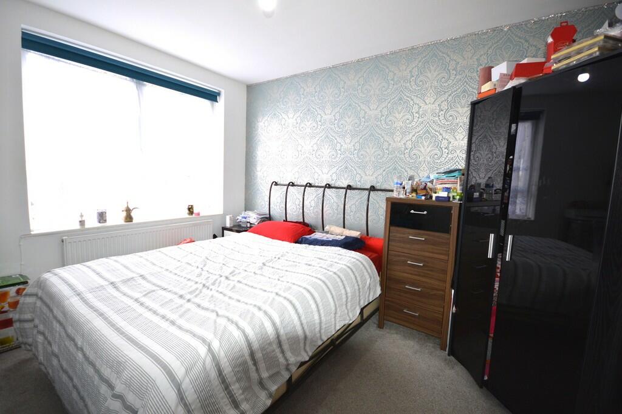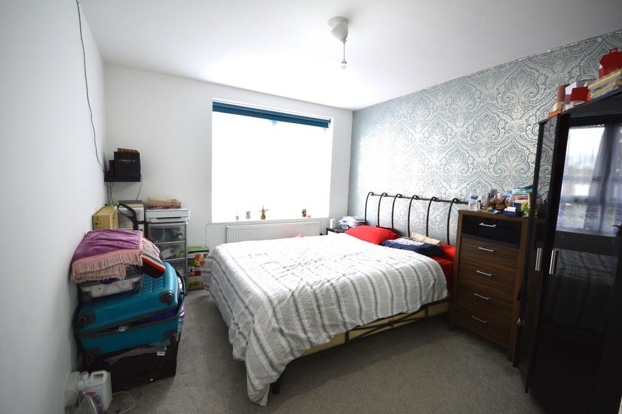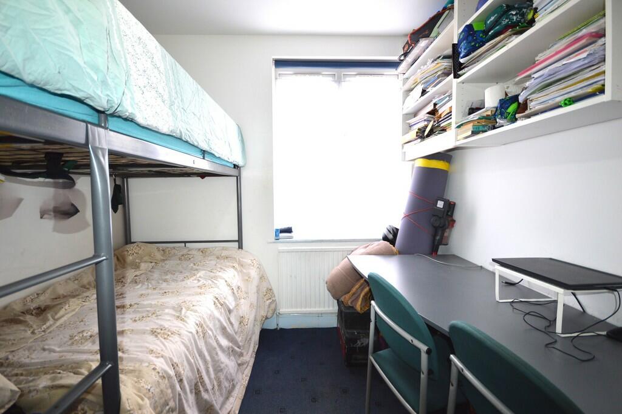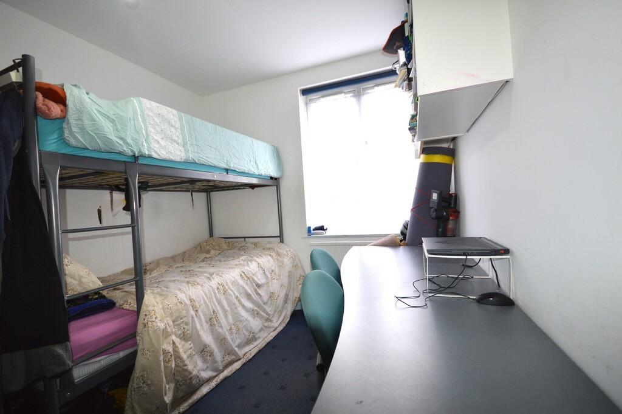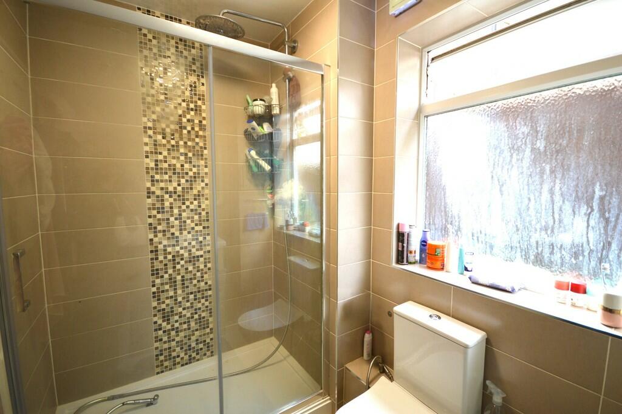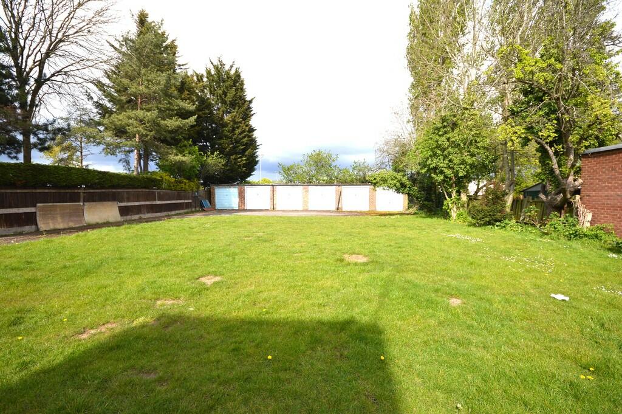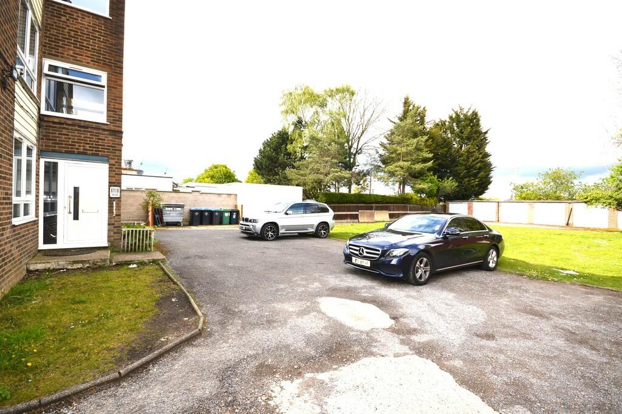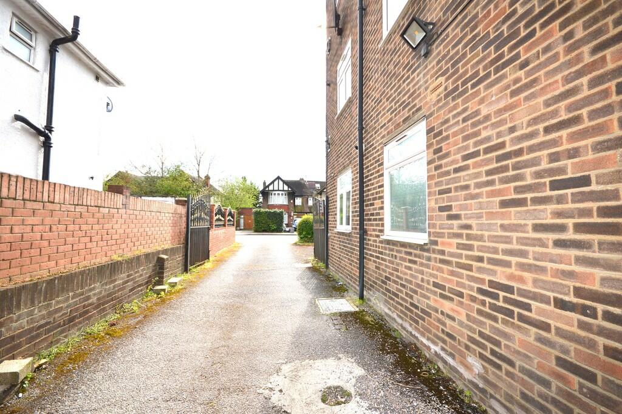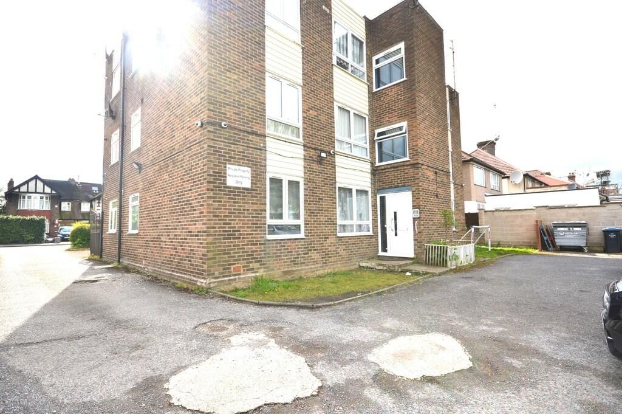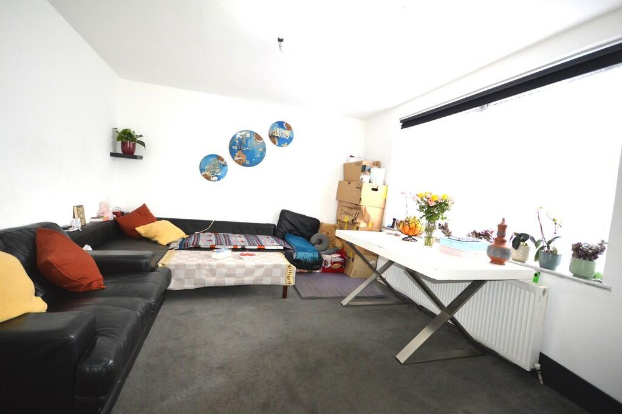1 / 15
Listing ID: HSF47040fa6
2 bedroom ground floor flat for sale in Preston Road, Wembley, HA9
Hamilton Corporation Ltd
17 days agoPrice: £400,000
HA9 , Brent , London
- Residential
- Flats/Apartments
- 2 Bed(s)
- 1 Bath(s)
Features
Parking / Garage
Gas
Garden
Description
SUMMARY Ground Floor 2 bed apartment in Keysham Court, Preston Road, HA9. The apartment boasts a spacious reception room, fitted kitchen, family bathroom, has a communal garden and comes with off road parking to the rear of the building. The property also benefits from a private garage. Sold with SHARE OF FREEHOLD. Excellent transport links, walking distance to Preston Road Tube station Metro line.
COMMUNAL ENTRANCE Entryphone system, private door
ENTRANCE HALL 17' 17" x 4' 6" (5.61m x 1.37m) Storage cupboards, radiator, power points, BT point
LOUNGE/ DINER 14' 1" x 11' 7" (4.29m x 3.53m) Double glazed windows to front, wall mounted radiator, power points, TV aerial, BT point, access to kitchen via door
KITCHEN 9' 5" x 9' 4" (2.87m x 2.84m) Double glazed windows to side and front, range of wall and base units with work top surface, 1.5 bowl with drainer, mixer taps, plumbed for washing machine and dish washer, inset gas hob with built in electric fan assisted oven, extractor fan, tiled walls and tiled floor, wall mounted gas boiler, power points
BEDROOM ONE 14' 2" x 10' 7" (4.32m x 3.23m) double glazed windows to rear, built in fitted wardrobes with mirrors, radiator, power points, TV point
BEDROOM TWO 14' 7" x 8' 2" (4.44m x 2.49m) Double glazed windows to rear, built in fitted wardrobes with mirrors, radiator, power points, TV point
FAMILY BATHROOM Double glazed frosted window to side, Walk in glazed corner shower cubicle, shower tray, shower screen, wall mounted fixtures, rain head shower, mixer taps and hand held shower, tiled walls, tiled floor, vanity basin unit with mixer taps and units below, heated towel radiator, mirror medicine cabinet, extractor fan, low level wc with soft closing seat, ceiling spot lights,
GARAGE Up and over doors, private allocated garage to rear of building
PARKING Off street parking to entrance of building,
COMMUNAL GARDEN Laid to lawn, bushes fruit trees, off street parking, patio area
COMMUNAL ENTRANCE Entryphone system, private door
ENTRANCE HALL 17' 17" x 4' 6" (5.61m x 1.37m) Storage cupboards, radiator, power points, BT point
LOUNGE/ DINER 14' 1" x 11' 7" (4.29m x 3.53m) Double glazed windows to front, wall mounted radiator, power points, TV aerial, BT point, access to kitchen via door
KITCHEN 9' 5" x 9' 4" (2.87m x 2.84m) Double glazed windows to side and front, range of wall and base units with work top surface, 1.5 bowl with drainer, mixer taps, plumbed for washing machine and dish washer, inset gas hob with built in electric fan assisted oven, extractor fan, tiled walls and tiled floor, wall mounted gas boiler, power points
BEDROOM ONE 14' 2" x 10' 7" (4.32m x 3.23m) double glazed windows to rear, built in fitted wardrobes with mirrors, radiator, power points, TV point
BEDROOM TWO 14' 7" x 8' 2" (4.44m x 2.49m) Double glazed windows to rear, built in fitted wardrobes with mirrors, radiator, power points, TV point
FAMILY BATHROOM Double glazed frosted window to side, Walk in glazed corner shower cubicle, shower tray, shower screen, wall mounted fixtures, rain head shower, mixer taps and hand held shower, tiled walls, tiled floor, vanity basin unit with mixer taps and units below, heated towel radiator, mirror medicine cabinet, extractor fan, low level wc with soft closing seat, ceiling spot lights,
GARAGE Up and over doors, private allocated garage to rear of building
PARKING Off street parking to entrance of building,
COMMUNAL GARDEN Laid to lawn, bushes fruit trees, off street parking, patio area
Location On The Map
HA9 , Brent , London
