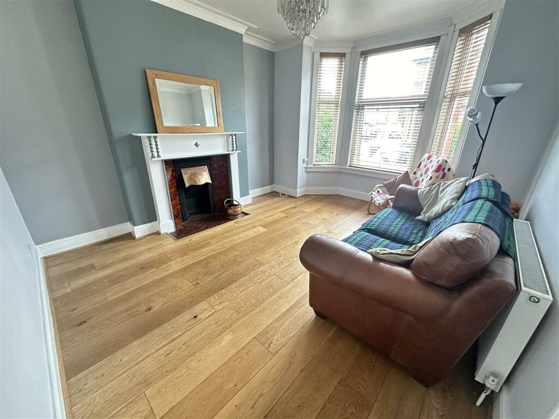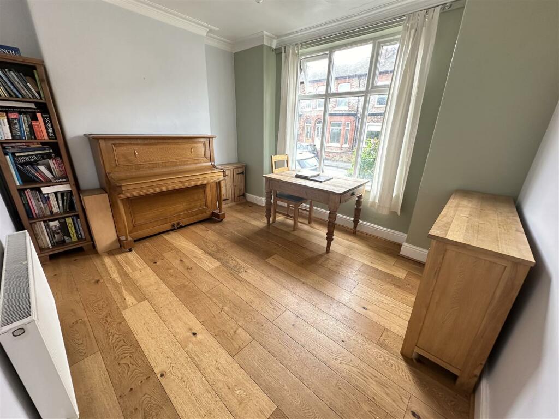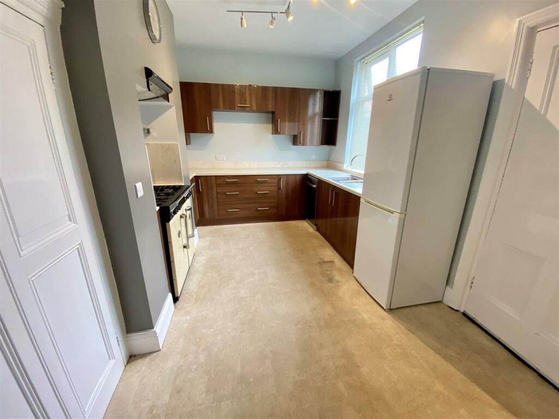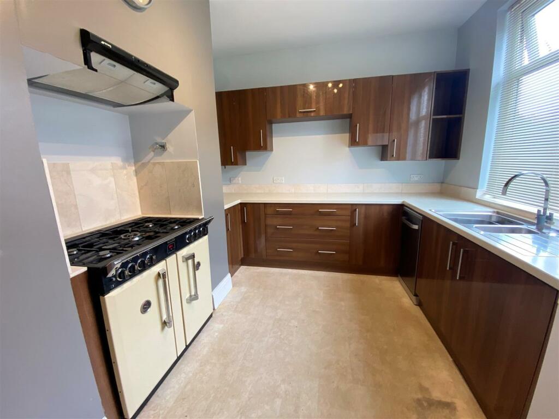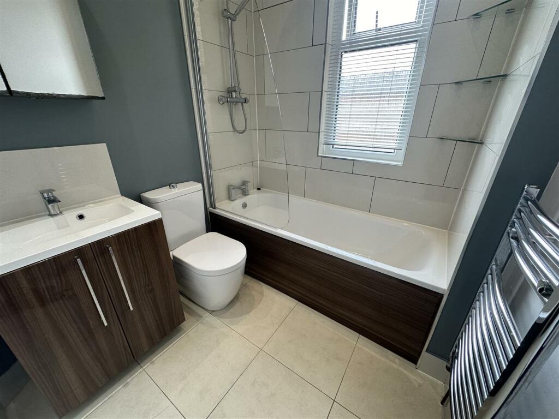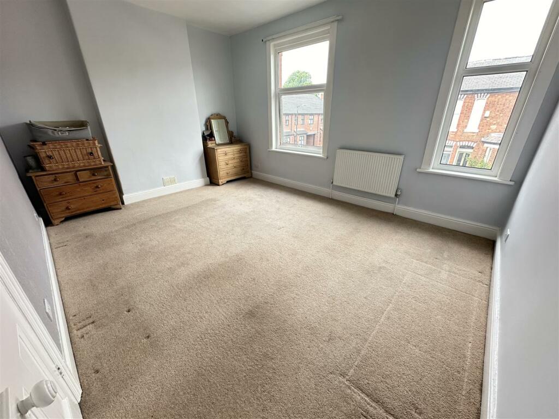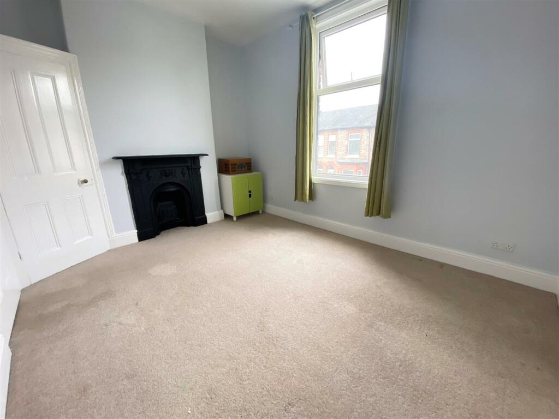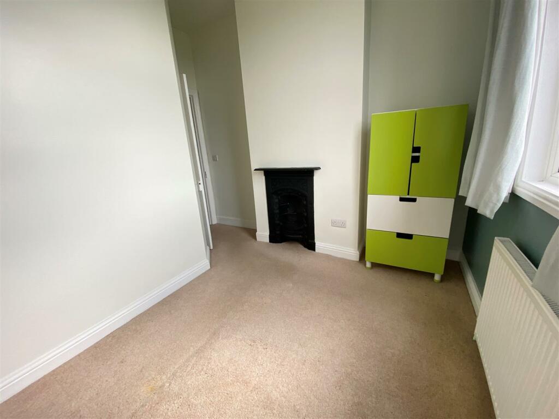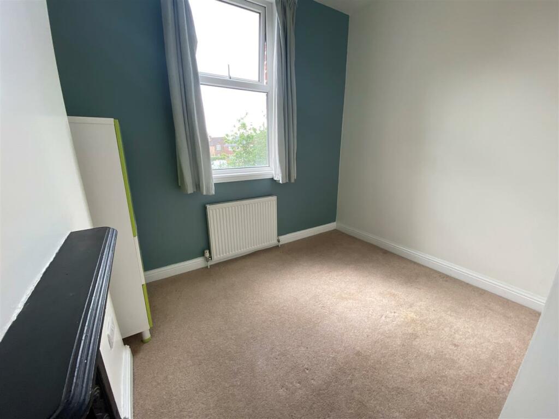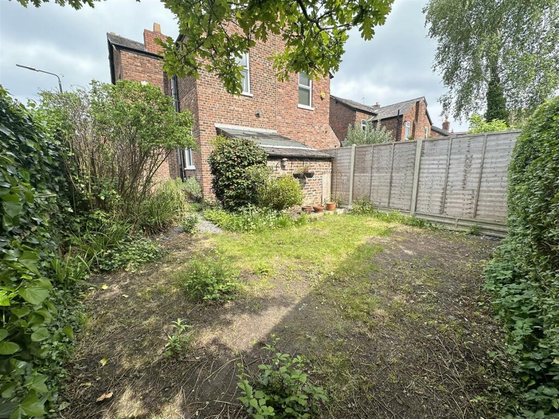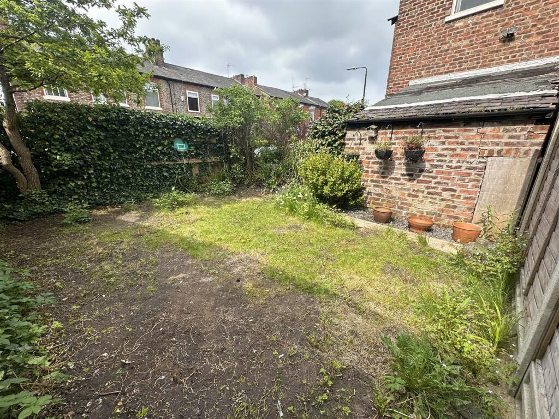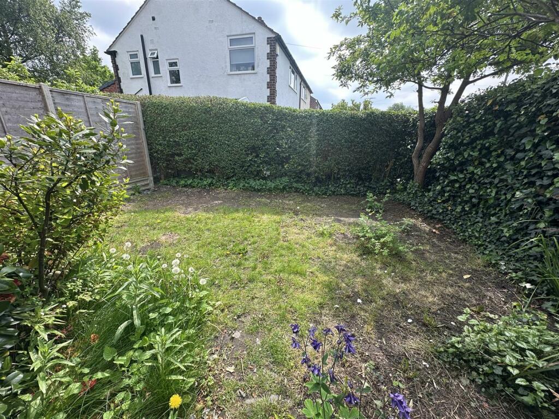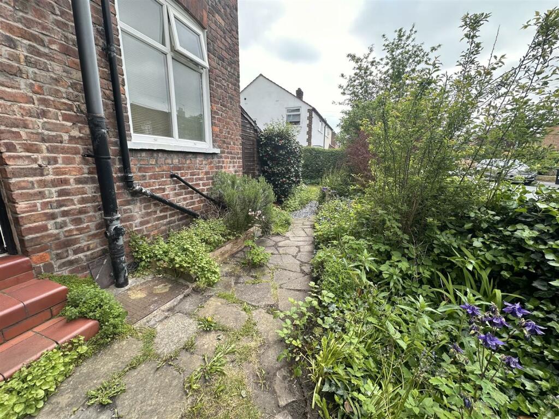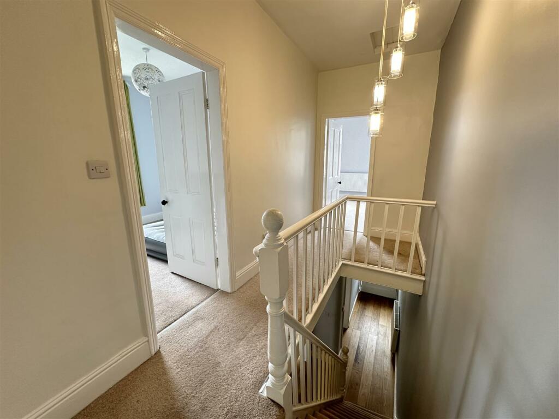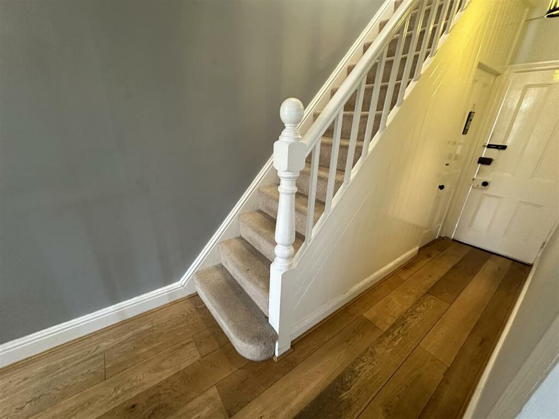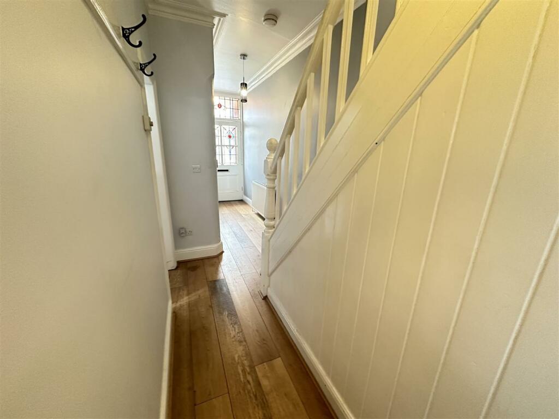1 / 17
Listing ID: HSF462ae908
3 bedroom semi-detached house for sale in Mayfield Avenue, Sale, M33
Jordan Fishwick
14 days agoPrice: £485,000
M33 , Trafford ,
- Residential
- Houses
- 3 Bed(s)
- 1 Bath(s)
Features
Garden
Description
Charming, three bedroom period semi-detached property retaining many original features throughout. Offering ample options for development (subject to approval) including: loft conversion, kitchen extension, basement conversion and driveway parking. Conveniently located within easy reach of Sale Water Park, Sale Moor amenities, good schools, and transport links. Offered with NO CHAIN.
The property briefly comprises: porch, entrance hall, bay fronted lounge, spacious dining room, fitted kitchen with door to the garden, three well proportioned bedrooms and modern family bathroom.
Externally, there is access to a shed and outbuilding (old outside WC). Complete with lawned garden enclosed with hedging and timber fencing.
Freehold. Council Tax Band D. EPC Rating Awaited.
Porch - 0.6 x 1.13 (1'11" x 3'8") - Accessed via double doors.
Entrance Hall - Accessed via solid wooden door with decorative stained, leaded glazed inserts. Ceiling cornice, laminate wood flooring, ceiling light points and panelled staircase to the first floor and door to access the cellar.
Lounge - 3.7 x 3.7 (excl. bay) (12'1" x 12'1" (excl. bay)) - Bay fronted reception room with decorative fire surround creating a focal point to the room, UPVC windows, laminate wood flooring, ceiling cornice, radiator and ceiling light point.
Dining Room - 3 (excl. bay) x 4 (9'10" (excl. bay) x 13'1") - Spacious second reception room with a continuation of the laminate wood flooring, square bay to the side aspect with UPVC window, ceiling cornice, radiator and ceiling light point.
Kitchen - 3 x 4.2 (9'10" x 13'9") - Fitted with a range of wall and base level units with space for range style cooker, fridge freezer and washing machine. Tiled flooring, UPVC window to the side aspect, ceiling light point and door to access the garden.
First Floor - Landing with spindled balustrade, carpeted flooring and ceiling light point. Ripe for loft conversion potential.
Master Bedroom - 5 x 3.7 (16'4" x 12'1") - Master bedroom spanning the full width of the property with two UPVC windows to the front aspect, carpeted flooring, ceiling light point and radiator.
Bedroom Two - 3 x 4 (9'10" x 13'1") - Double bedroom with decorative cast iron fireplace, built in cupboard, carpeted flooring, ceiling light point, radiator and UPVC window to the side aspect.
Bedroom Three - 3 x 2.2 (9'10" x 7'2") - Third double bedroom with decorative cast iron fireplace, carpeted flooring, UPVC window to the rear aspect, radiator and ceiling light point.
Bathroom - 2 x 1.8 (6'6" x 5'10") - Three piece suite comprising: low level WC, wash basin unit with storage beneath, panelled bath with thermostatic mains shower above. Tiled flooring, chrome towel radiator and obscured UPVC window to the side aspect.
Basement Level -
Main Cellar Chamber - 3 x 3.9 (9'10" x 12'9") - Useful storage space with window allowing natural light. Wall mounted gas combination boiler.
Cellar Chamber - 4.85 x 1 (15'10" x 3'3") -
Externally - The property is set back from the road behind a low level wall with hedged border. Access down the side of the property to the rear garden. The rear garden is mainly laid to lawn with timber fence boundary and hedge edging. Access to shed and outbuilding currently used for storage. This area offers potential for extension (subject to approval).
Shed - 2.6 x 2 (8'6" x 6'6") -
Outbuilding - 1.8 x 1 (5'10" x 3'3") -
The property briefly comprises: porch, entrance hall, bay fronted lounge, spacious dining room, fitted kitchen with door to the garden, three well proportioned bedrooms and modern family bathroom.
Externally, there is access to a shed and outbuilding (old outside WC). Complete with lawned garden enclosed with hedging and timber fencing.
Freehold. Council Tax Band D. EPC Rating Awaited.
Porch - 0.6 x 1.13 (1'11" x 3'8") - Accessed via double doors.
Entrance Hall - Accessed via solid wooden door with decorative stained, leaded glazed inserts. Ceiling cornice, laminate wood flooring, ceiling light points and panelled staircase to the first floor and door to access the cellar.
Lounge - 3.7 x 3.7 (excl. bay) (12'1" x 12'1" (excl. bay)) - Bay fronted reception room with decorative fire surround creating a focal point to the room, UPVC windows, laminate wood flooring, ceiling cornice, radiator and ceiling light point.
Dining Room - 3 (excl. bay) x 4 (9'10" (excl. bay) x 13'1") - Spacious second reception room with a continuation of the laminate wood flooring, square bay to the side aspect with UPVC window, ceiling cornice, radiator and ceiling light point.
Kitchen - 3 x 4.2 (9'10" x 13'9") - Fitted with a range of wall and base level units with space for range style cooker, fridge freezer and washing machine. Tiled flooring, UPVC window to the side aspect, ceiling light point and door to access the garden.
First Floor - Landing with spindled balustrade, carpeted flooring and ceiling light point. Ripe for loft conversion potential.
Master Bedroom - 5 x 3.7 (16'4" x 12'1") - Master bedroom spanning the full width of the property with two UPVC windows to the front aspect, carpeted flooring, ceiling light point and radiator.
Bedroom Two - 3 x 4 (9'10" x 13'1") - Double bedroom with decorative cast iron fireplace, built in cupboard, carpeted flooring, ceiling light point, radiator and UPVC window to the side aspect.
Bedroom Three - 3 x 2.2 (9'10" x 7'2") - Third double bedroom with decorative cast iron fireplace, carpeted flooring, UPVC window to the rear aspect, radiator and ceiling light point.
Bathroom - 2 x 1.8 (6'6" x 5'10") - Three piece suite comprising: low level WC, wash basin unit with storage beneath, panelled bath with thermostatic mains shower above. Tiled flooring, chrome towel radiator and obscured UPVC window to the side aspect.
Basement Level -
Main Cellar Chamber - 3 x 3.9 (9'10" x 12'9") - Useful storage space with window allowing natural light. Wall mounted gas combination boiler.
Cellar Chamber - 4.85 x 1 (15'10" x 3'3") -
Externally - The property is set back from the road behind a low level wall with hedged border. Access down the side of the property to the rear garden. The rear garden is mainly laid to lawn with timber fence boundary and hedge edging. Access to shed and outbuilding currently used for storage. This area offers potential for extension (subject to approval).
Shed - 2.6 x 2 (8'6" x 6'6") -
Outbuilding - 1.8 x 1 (5'10" x 3'3") -
Location On The Map
M33 , Trafford ,
