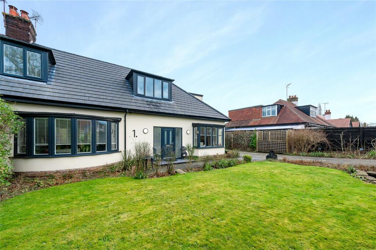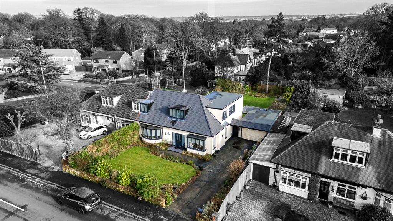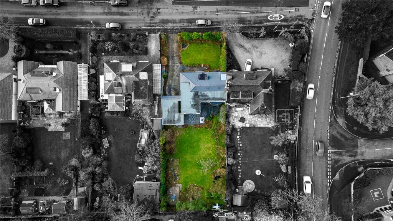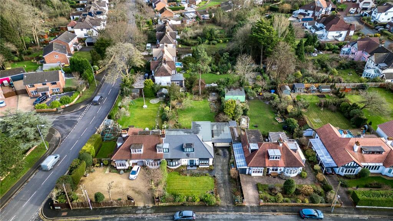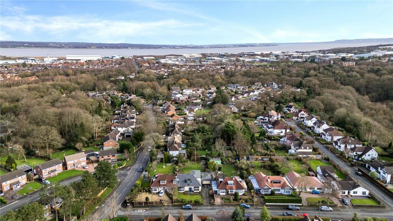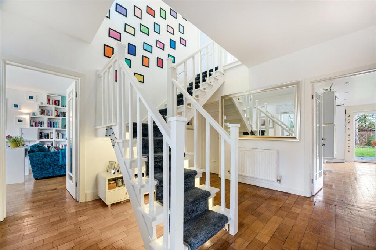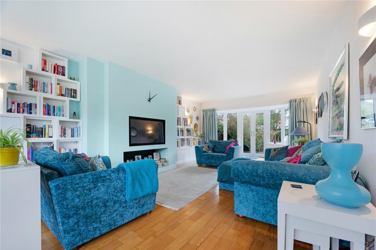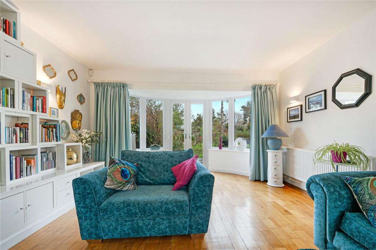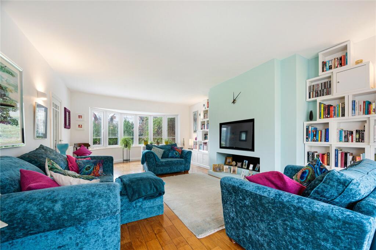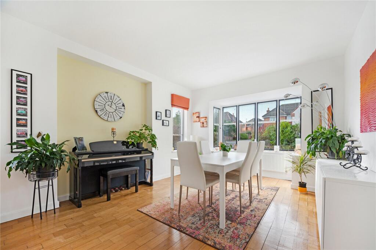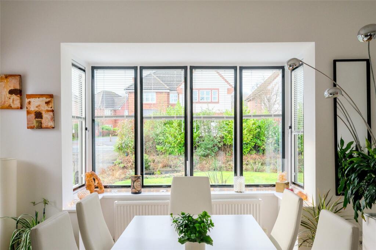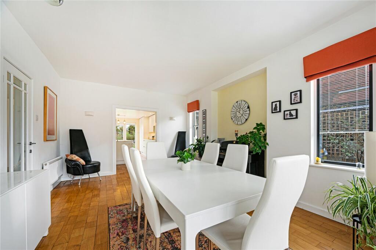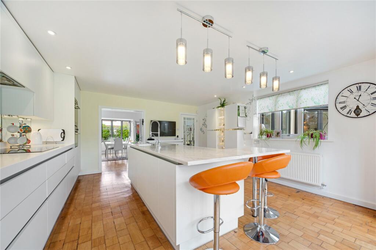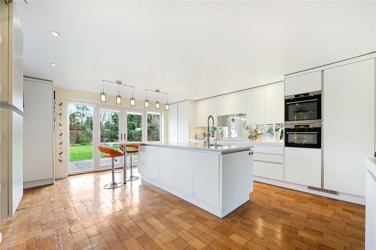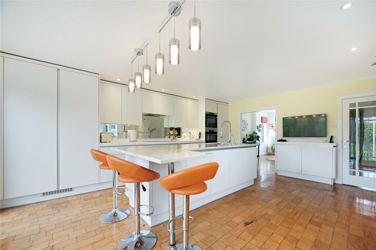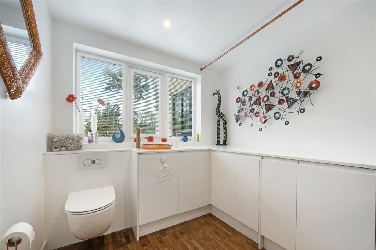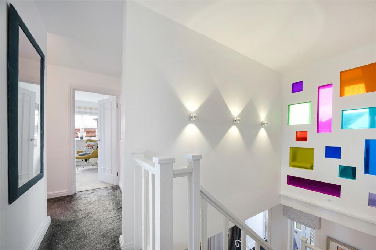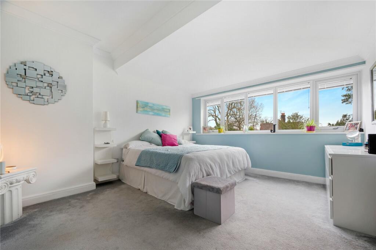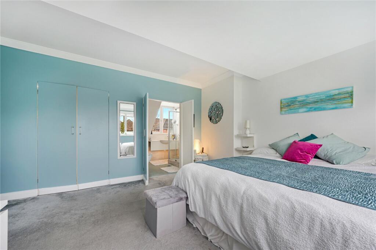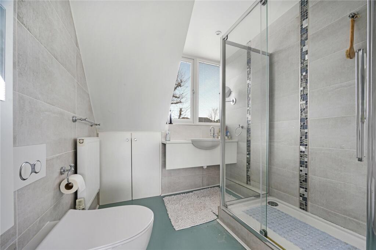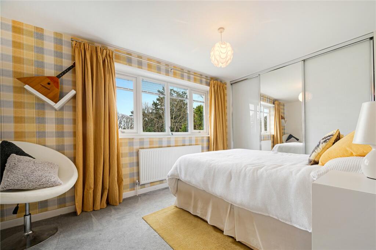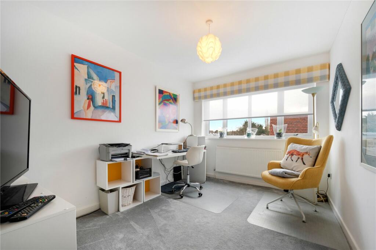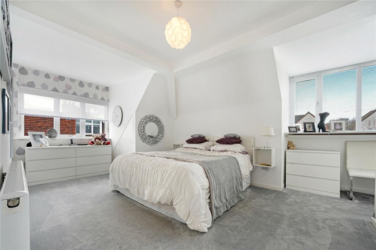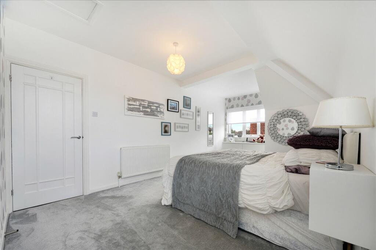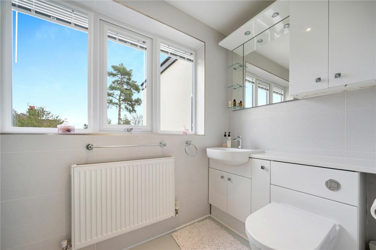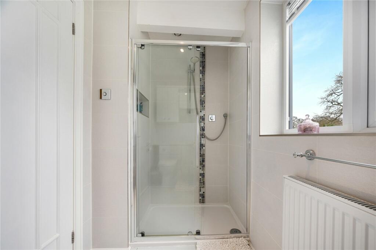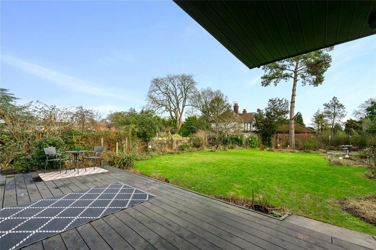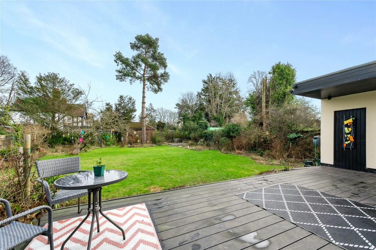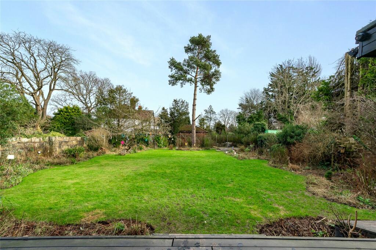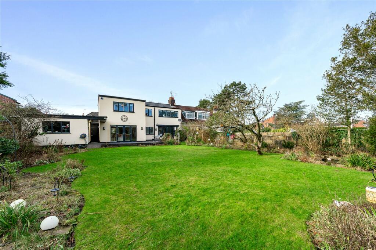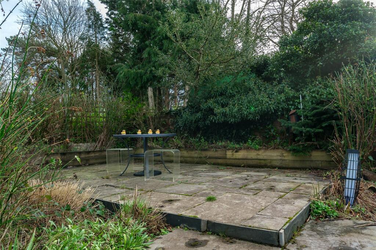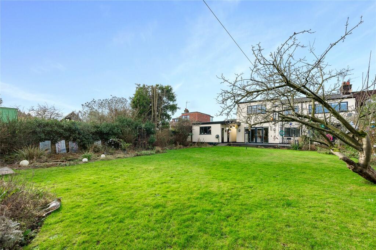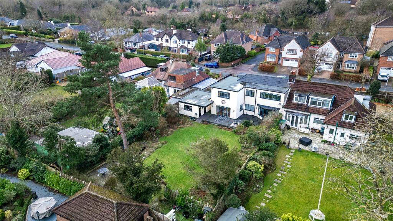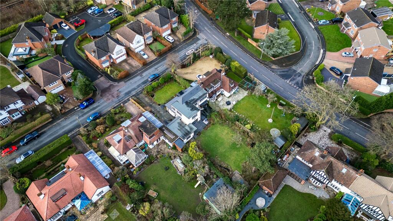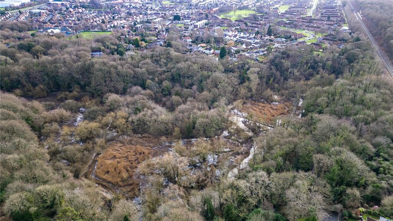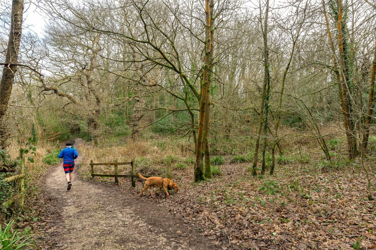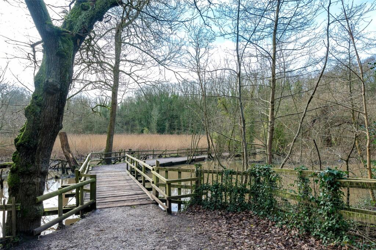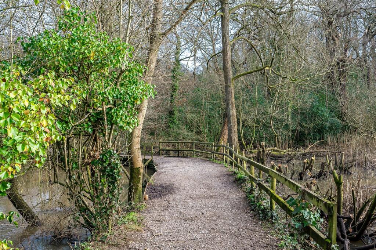1 / 39
Listing ID: HSF43143484
4 bedroom semi-detached house for sale in Vanderbyl Avenue, Spital, Wirral, CH62
Bradshaw Farnham & Lea
12 days agoPrice: £510,000
CH62 , Wirral ,
- Residential
- Houses
- 4 Bed(s)
- 3 Bath(s)
Features
Garden
Parking / Garage
Description
This unique four-bedroom, semi-detached home, is located in the highly sought-after Spital, CH62, and sits comfortably within its own large plot, with a luxurious garden to the rear, ample parking, and amazing curb appeal.
This beautifully styled home is located in in the heart of Spital, on the exclusive Vanderbyl Avenue. This home is a short walk from Brotherton Park and Dibbinsdale Nature Reserve, excellent local woodland and greenspace, has fantastic transport links with Spital train station within the vicinity.
This unique home has amazing curb appeal, with its long driveway to the front and side, its laid lawn to the front, beautiful sloping roof with apex window, and the stunning wide bay.
The property consists: porch entrance, spacious entrance hall with stairs winding up to the first floor, to the left there is the round-bay-fronted, full-length lounge with rear circular bay overlooking the garden. To the right of the hall is the square-bay fronted dining room ideal for entertaining guests, complete with access to the large open-plan kitchen to the rear. The kitchen has a large central island with bar seating, and fitted appliances finished to a high, neutral standard, and French doors giving access to the garden. Finishing the ground floor is a utility/downstairs WC.
To the first floor, the landing is naturally-lit through beautifully arranged stained-glass panels, and provides access to the four double-bedrooms. The master bedroom comes with both an en-suite, and walk-in wardrobe, the second bedroom having a square bay overlooking the garden to the rear, the third being the dormer window looking to the front of the property, and the fourth being utilised as a study, currently. Finishing the first floor is a family shower room.
Externally, the property has a large decked area along the width of the house looking out over the well-established and manicured, expansive garden. Tucked away at the bottom of this garden, amongst the greenery, is a private patio area. The property also has a sizable detached garage ideal for storage or further development.
Viewings on this are highly recommended, please contact the office to enquire further.
This beautifully styled home is located in in the heart of Spital, on the exclusive Vanderbyl Avenue. This home is a short walk from Brotherton Park and Dibbinsdale Nature Reserve, excellent local woodland and greenspace, has fantastic transport links with Spital train station within the vicinity.
This unique home has amazing curb appeal, with its long driveway to the front and side, its laid lawn to the front, beautiful sloping roof with apex window, and the stunning wide bay.
The property consists: porch entrance, spacious entrance hall with stairs winding up to the first floor, to the left there is the round-bay-fronted, full-length lounge with rear circular bay overlooking the garden. To the right of the hall is the square-bay fronted dining room ideal for entertaining guests, complete with access to the large open-plan kitchen to the rear. The kitchen has a large central island with bar seating, and fitted appliances finished to a high, neutral standard, and French doors giving access to the garden. Finishing the ground floor is a utility/downstairs WC.
To the first floor, the landing is naturally-lit through beautifully arranged stained-glass panels, and provides access to the four double-bedrooms. The master bedroom comes with both an en-suite, and walk-in wardrobe, the second bedroom having a square bay overlooking the garden to the rear, the third being the dormer window looking to the front of the property, and the fourth being utilised as a study, currently. Finishing the first floor is a family shower room.
Externally, the property has a large decked area along the width of the house looking out over the well-established and manicured, expansive garden. Tucked away at the bottom of this garden, amongst the greenery, is a private patio area. The property also has a sizable detached garage ideal for storage or further development.
Viewings on this are highly recommended, please contact the office to enquire further.
Location On The Map
CH62 , Wirral ,
