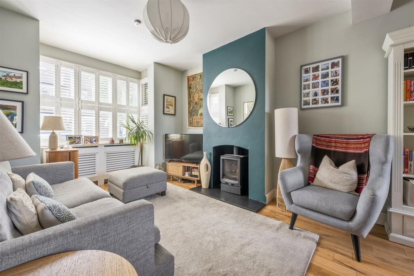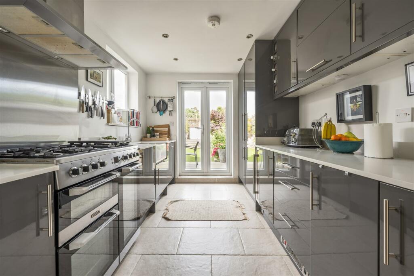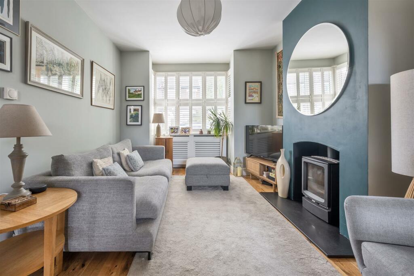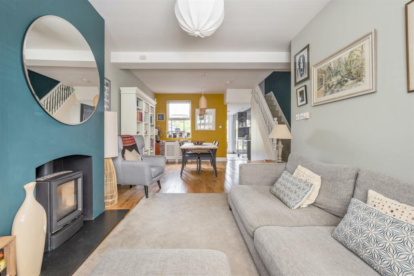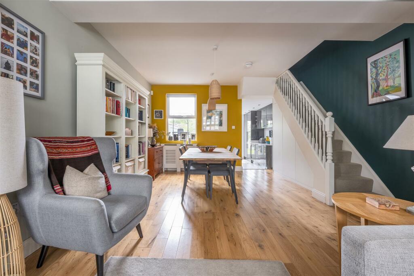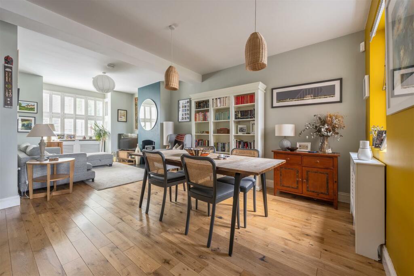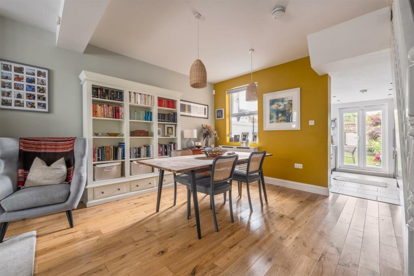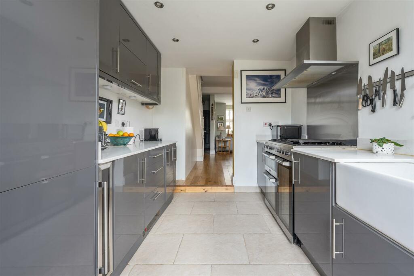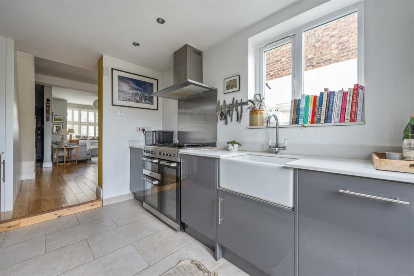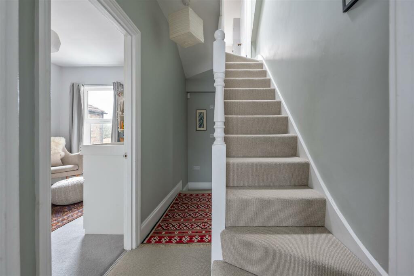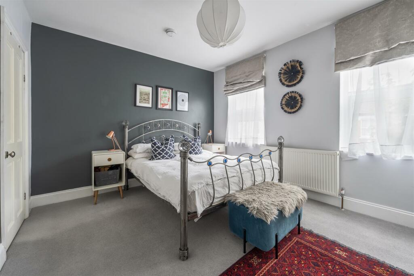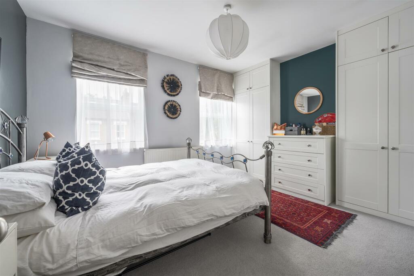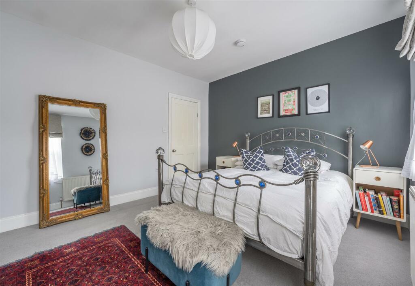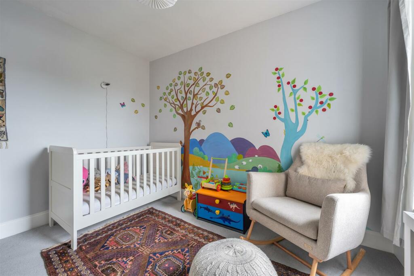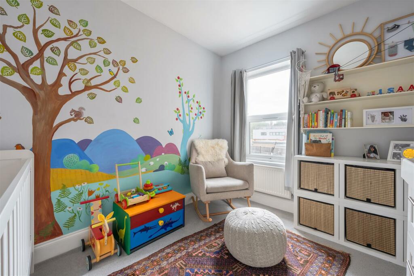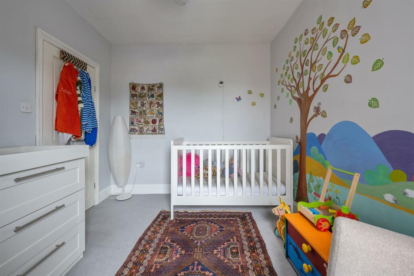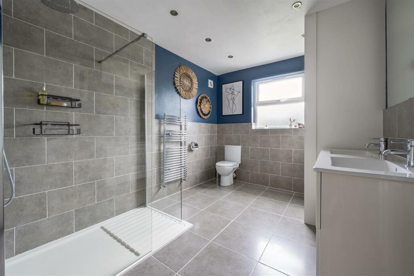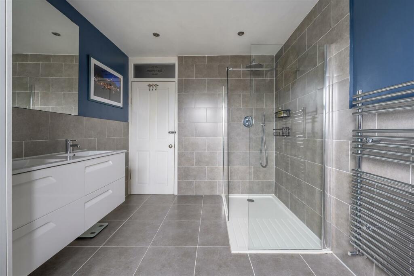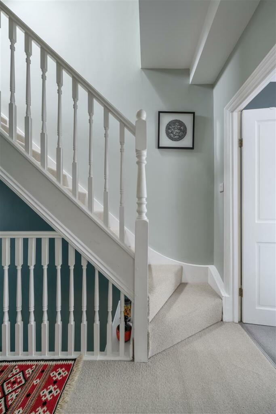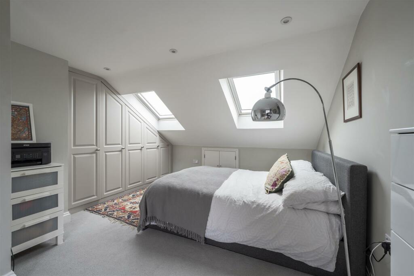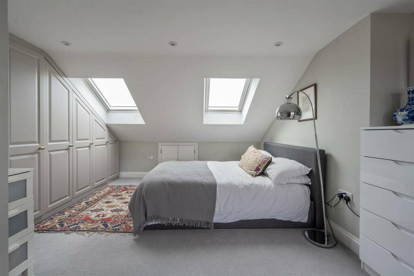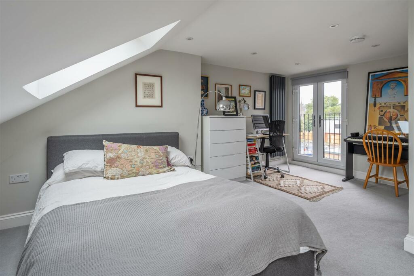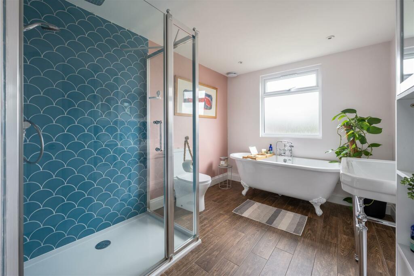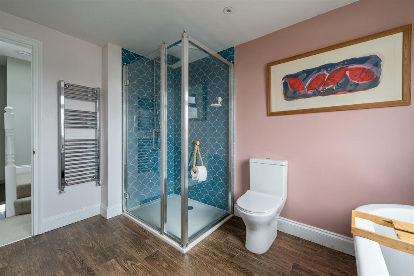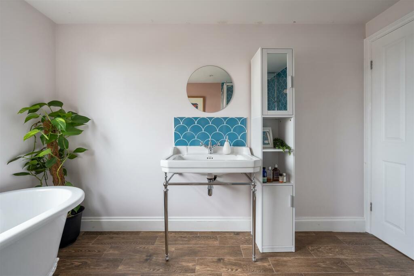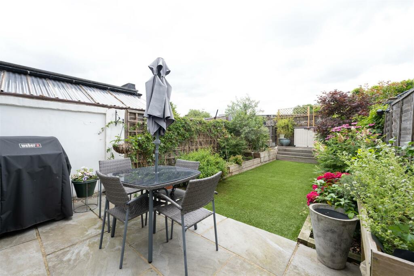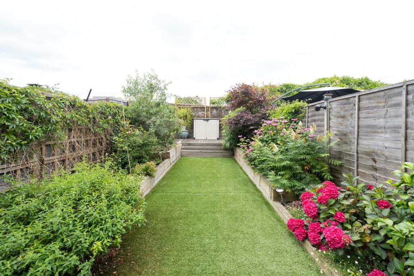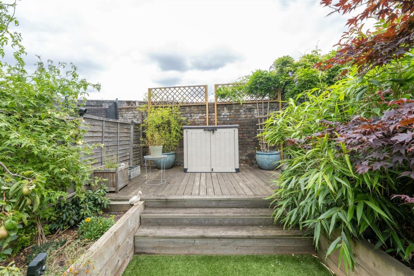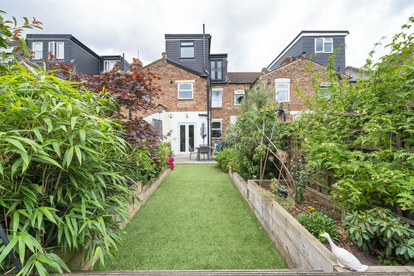1 / 30
Listing ID: HSF4160a617
3 bedroom house for sale in Tennyson Road, Walthamstow, E17
Stow Residential Ltd
15 days agoPrice: £750,000
E17 , Waltham Forest , London
- Residential
- Houses
- 3 Bed(s)
- 2 Bath(s)
Features
Balcony / Terrace
Chain Free
Description
Bright and bursting with character, this three-bedroom, two-bathroom home is a fantastic find, with its substantial garden, immaculate decor, converted loft and great location.
Walthamstow Village is 13 minutes away, while Walthamstow Central station is a similar distance to speedily transport you to the centre of London. St James Street is even nearer, where you have even more excellent amenities and transport options, and the greenery of Walthamstow Wetlands can be found a short stretch beyond.
IF YOU LIVED HERE...
With Walthamstow Village to the east, St James Street to the west, Leyton to the south and Lloyd Park to the north, you can walk in almost any direction and find somewhere interesting to explore, but it’ll be your view from home that you find most pleasing... The striking Victorian features such as the brick frontage give the home its character, but you’ll love the restoration details found throughout.
Your dual aspect lounge is flooded with light, while the contrasting colour palette and timber flooring provide charm. You’ll love the thoughtful touches such as the ornate radiator covers and custom shutters, too.
The kitchen is just as considered, with smart cabinets, a fantastic double oven and a stylish butler basin. The rear patio is large and well-maintained, providing a great view of the spacious lawn and mature foliage, with the leafy climbers and planters adding to the feel of seclusion.
On the first floor, you’ll find two immaculate bedrooms and a modern bathroom, which has a large walk-in shower. Up in the loft, there’s a fantastic master bedroom with ample eaves storage, and a further bathroom, which has been beautifully designed with a large vintage-style washstand basin, a freestanding bath and a walk-in shower - you’ll love the colour palette too.
As for further beyond, Thomas Gamuel Park is just moments away, while Walthamstow Wetlands and Lloyd Park are both walkable - or an even quicker bike ride. Walthamstow Village is less than a mile away. Even nearer you’ll come across St James and its creative hub CRATE, a great spot for socialising and co-working.
You’re a five minute stroll from Europe’s longest market, which runs along the High Street. Another newbie to this area is Japanese restaurant Taro, which is housed in the old pie and mash shop there (it’s a listed space so you can still enjoy the old traditional features).
And if you need to travel further afield, you’re only 14 minutes on foot from Walthamstow Central station, where you can hop on the tube or overground and be at Liverpool Street or Kings Cross respectively in just over quarter of an hour. Meanwhile, Walthamstow Queen’s Road station is even nearer, with trains running between Barking and Gospel Oak, perfect if you want to nip to the Essex seaside or open space of Hampstead Heath.
WHAT ELSE?
-Hoe Street also has some fantastic perks, with the Soho Theatre Walthamstow set to open there later this year.
-Walthamstow Village has an amazing selection of eateries, ranging from Poke bowl specialists Peeld, Modern British deliciousness at Eat 17, tasty takeout from Orford’s Fish & Chips and mouthwatering Spanish bites at Orford Saloon Tapas Bar.
-Parents will be pleased to know that there’s an abundance of primary/secondaries in the area.
Lounge/Dining Room - 4.33 x 7.53 (14'2" x 24'8") -
Kitchen - 2.53 x 3.26 (8'3" x 10'8") -
Bedroom 1 - 4.33 x 3.33 (14'2" x 10'11") -
Bedroom 2 - 2.7 x 3.37 (8'10" x 11'0") -
Bathroom 1 - 2.55 x 3.23 (8'4" x 10'7") -
Bedroom 3 - 3.8 x 5.07 (12'5" x 16'7") -
Bathroom 2 - 2.44 x 3.31 (8'0" x 10'10") -
Garden - approx. 12.3m x 4.35m (approx. 40'4" x 14'3") -
A WORD FROM THE EXPERT...
"For me it’s the sheer variety you find in each pocket of Walthamstow that makes working and socialising here so enjoyable. Whether it’s having a coffee from Perky Blenders, going for a Sunday morning walk in Epping Forest, dropping into one of the local breweries in Blackhorse Road, or catching up with friends in Lloyd Park, the growth and positive changes within E17 have been incredible in recent years."
KIM HEYWOOD
E17 BRANCH MANAGER
Walthamstow Village is 13 minutes away, while Walthamstow Central station is a similar distance to speedily transport you to the centre of London. St James Street is even nearer, where you have even more excellent amenities and transport options, and the greenery of Walthamstow Wetlands can be found a short stretch beyond.
IF YOU LIVED HERE...
With Walthamstow Village to the east, St James Street to the west, Leyton to the south and Lloyd Park to the north, you can walk in almost any direction and find somewhere interesting to explore, but it’ll be your view from home that you find most pleasing... The striking Victorian features such as the brick frontage give the home its character, but you’ll love the restoration details found throughout.
Your dual aspect lounge is flooded with light, while the contrasting colour palette and timber flooring provide charm. You’ll love the thoughtful touches such as the ornate radiator covers and custom shutters, too.
The kitchen is just as considered, with smart cabinets, a fantastic double oven and a stylish butler basin. The rear patio is large and well-maintained, providing a great view of the spacious lawn and mature foliage, with the leafy climbers and planters adding to the feel of seclusion.
On the first floor, you’ll find two immaculate bedrooms and a modern bathroom, which has a large walk-in shower. Up in the loft, there’s a fantastic master bedroom with ample eaves storage, and a further bathroom, which has been beautifully designed with a large vintage-style washstand basin, a freestanding bath and a walk-in shower - you’ll love the colour palette too.
As for further beyond, Thomas Gamuel Park is just moments away, while Walthamstow Wetlands and Lloyd Park are both walkable - or an even quicker bike ride. Walthamstow Village is less than a mile away. Even nearer you’ll come across St James and its creative hub CRATE, a great spot for socialising and co-working.
You’re a five minute stroll from Europe’s longest market, which runs along the High Street. Another newbie to this area is Japanese restaurant Taro, which is housed in the old pie and mash shop there (it’s a listed space so you can still enjoy the old traditional features).
And if you need to travel further afield, you’re only 14 minutes on foot from Walthamstow Central station, where you can hop on the tube or overground and be at Liverpool Street or Kings Cross respectively in just over quarter of an hour. Meanwhile, Walthamstow Queen’s Road station is even nearer, with trains running between Barking and Gospel Oak, perfect if you want to nip to the Essex seaside or open space of Hampstead Heath.
WHAT ELSE?
-Hoe Street also has some fantastic perks, with the Soho Theatre Walthamstow set to open there later this year.
-Walthamstow Village has an amazing selection of eateries, ranging from Poke bowl specialists Peeld, Modern British deliciousness at Eat 17, tasty takeout from Orford’s Fish & Chips and mouthwatering Spanish bites at Orford Saloon Tapas Bar.
-Parents will be pleased to know that there’s an abundance of primary/secondaries in the area.
Lounge/Dining Room - 4.33 x 7.53 (14'2" x 24'8") -
Kitchen - 2.53 x 3.26 (8'3" x 10'8") -
Bedroom 1 - 4.33 x 3.33 (14'2" x 10'11") -
Bedroom 2 - 2.7 x 3.37 (8'10" x 11'0") -
Bathroom 1 - 2.55 x 3.23 (8'4" x 10'7") -
Bedroom 3 - 3.8 x 5.07 (12'5" x 16'7") -
Bathroom 2 - 2.44 x 3.31 (8'0" x 10'10") -
Garden - approx. 12.3m x 4.35m (approx. 40'4" x 14'3") -
A WORD FROM THE EXPERT...
"For me it’s the sheer variety you find in each pocket of Walthamstow that makes working and socialising here so enjoyable. Whether it’s having a coffee from Perky Blenders, going for a Sunday morning walk in Epping Forest, dropping into one of the local breweries in Blackhorse Road, or catching up with friends in Lloyd Park, the growth and positive changes within E17 have been incredible in recent years."
KIM HEYWOOD
E17 BRANCH MANAGER
Location On The Map
E17 , Waltham Forest , London
