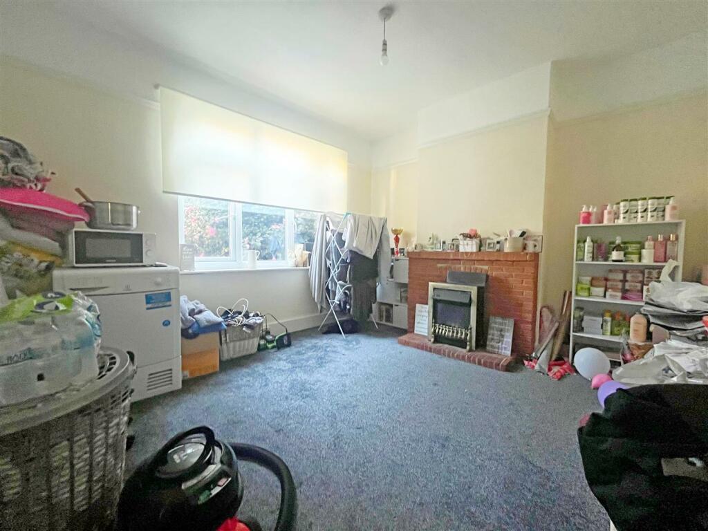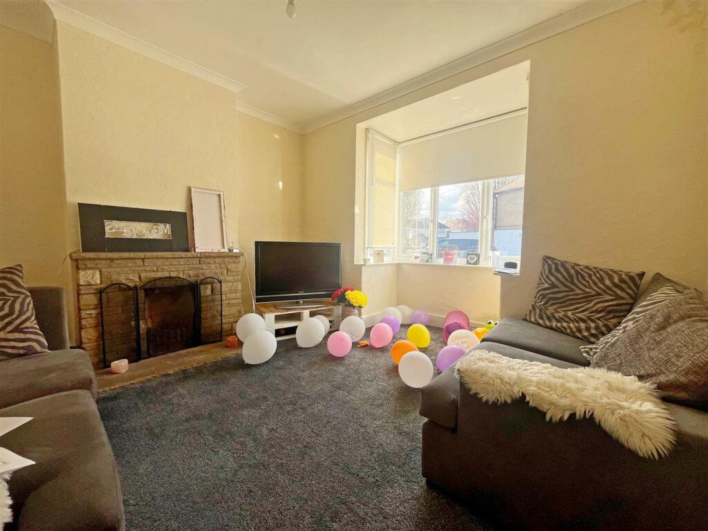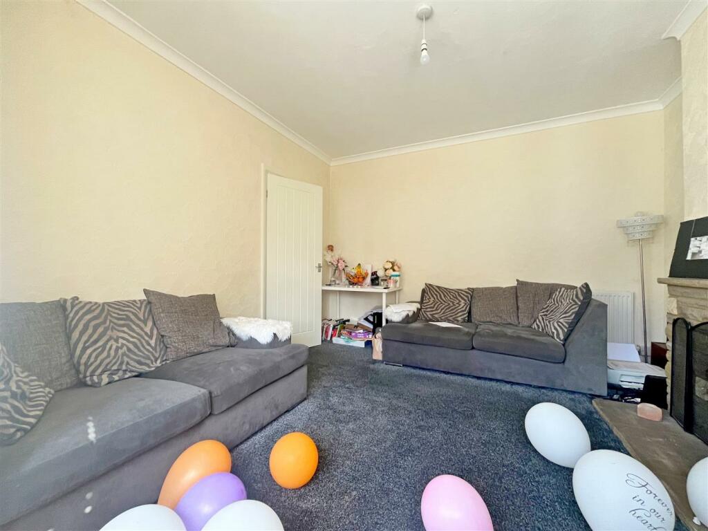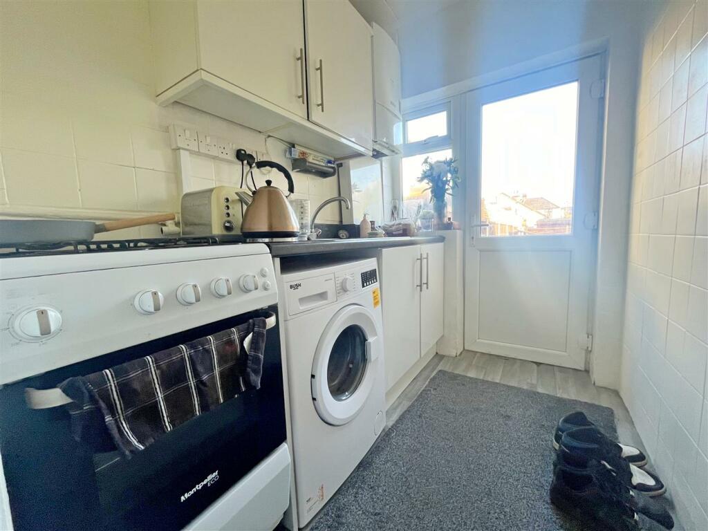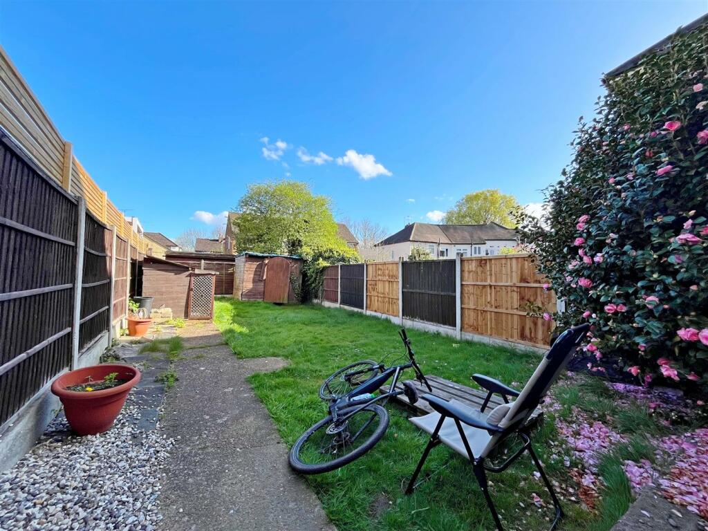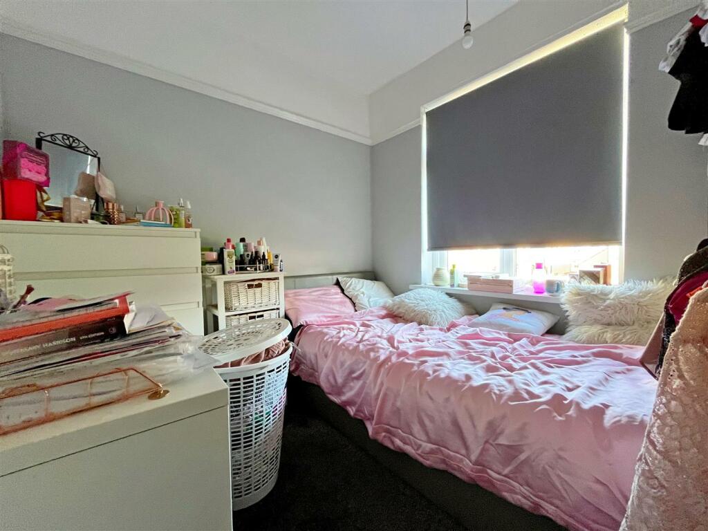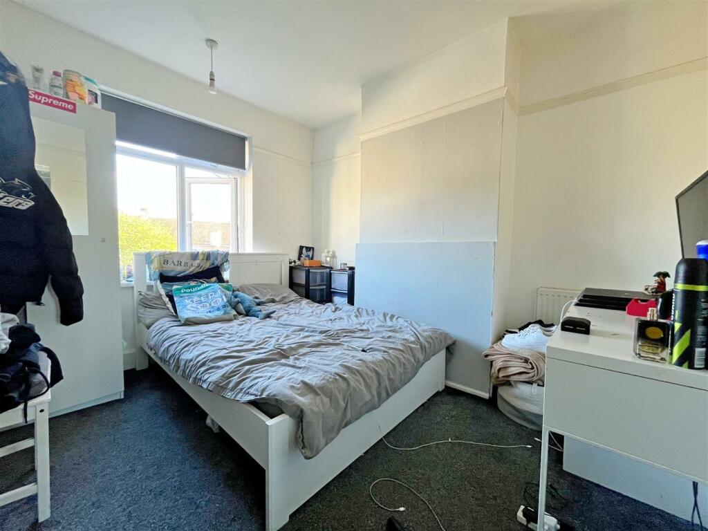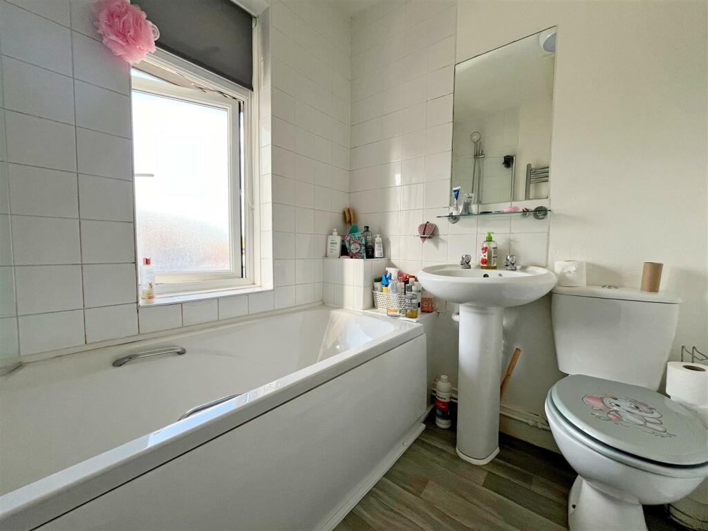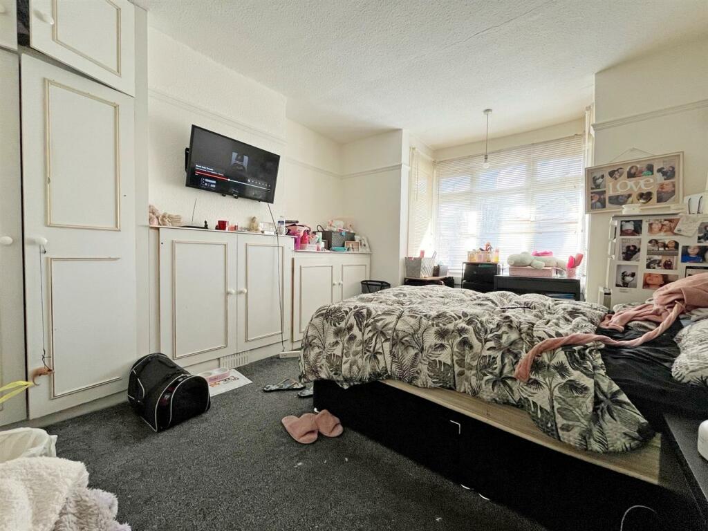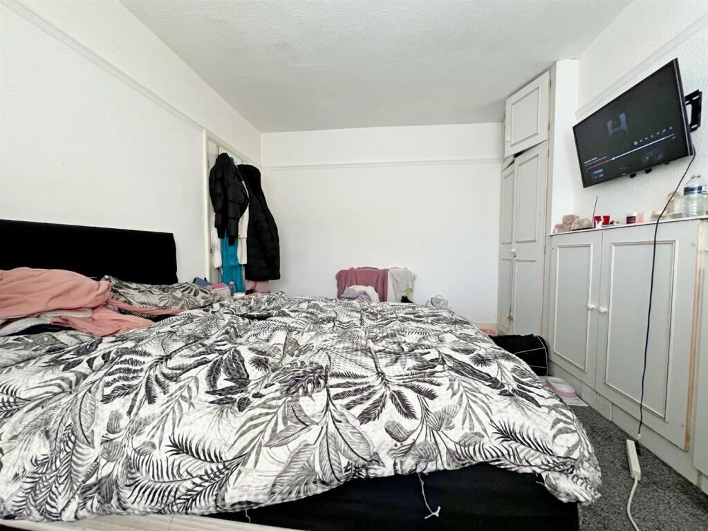1 / 11
Listing ID: HSF4112f3bb
3 bedroom semi-detached house for sale in Church Road, Harold Wood, RM3
Noble Residential Limited
21 days agoPrice: £450,000
RM3 , Havering , London
- Residential
- Houses
- 3 Bed(s)
- 1 Bath(s)
Features
Description
• Guide Price £450,000 - £475,000
•Semi Detached
•Three Double Bedrooms
•Two Reception Rooms
•Driveway For Two Cars
•0.3 Miles To Harold Wood Station
• 55' Rear Garden
• Potential To Extend STPP
Porch - 1.73m x 0.91m (5'8 x 3'0) - Doubel glazed door, frosted double glazed windows to front and side.
Entrance Hall - 4.62m x 1.63m (15'2 x 5'4) - Storage cupboard, radiator, carpet,stairs to first floor.
Reception Room One - 4.32m x 3.66m (14'2 x 12'0) - Double glazed bay window to front, radiator, carpet.
Reception Room Two - 3.66m x 3.43m (12'0 x 11'3) - Double glazed window to rear, gas fireplace, radiator, carpet.
Kitchen - 2.18m x 1.63m (7'2 x 5'4) - Door to garden, double glazed window to rear, wall and base units, single drainer sink, laminate flooring.
Bedroom One - 4.32m x 3.38m (14'2 x 11'1) - Double glazed bay window to front, built in wardrobe, radiator, carpet.
Bedroom Two - 3.53m x 2.82m (11'07 x 9'3) - Double glazed window to rear, radiator, carpet.
Bedroom Three - 2.46m x 2.64m (8'1 x 8'08) - Double glazed window to rear, radiator, carpet.
Bathroom - 1.93m x 1.88m (6'4 x 6'2) - Frosted double glazed window to front, heated towel rail, panelled bath, low level WC, wash hand basin, loft access, laminate flooring.
Garden - 16.76m (55') - Part paved and part laid to lawn. shed, side access gate.
Driveway - Driveway for two cars.
•Semi Detached
•Three Double Bedrooms
•Two Reception Rooms
•Driveway For Two Cars
•0.3 Miles To Harold Wood Station
• 55' Rear Garden
• Potential To Extend STPP
Porch - 1.73m x 0.91m (5'8 x 3'0) - Doubel glazed door, frosted double glazed windows to front and side.
Entrance Hall - 4.62m x 1.63m (15'2 x 5'4) - Storage cupboard, radiator, carpet,stairs to first floor.
Reception Room One - 4.32m x 3.66m (14'2 x 12'0) - Double glazed bay window to front, radiator, carpet.
Reception Room Two - 3.66m x 3.43m (12'0 x 11'3) - Double glazed window to rear, gas fireplace, radiator, carpet.
Kitchen - 2.18m x 1.63m (7'2 x 5'4) - Door to garden, double glazed window to rear, wall and base units, single drainer sink, laminate flooring.
Bedroom One - 4.32m x 3.38m (14'2 x 11'1) - Double glazed bay window to front, built in wardrobe, radiator, carpet.
Bedroom Two - 3.53m x 2.82m (11'07 x 9'3) - Double glazed window to rear, radiator, carpet.
Bedroom Three - 2.46m x 2.64m (8'1 x 8'08) - Double glazed window to rear, radiator, carpet.
Bathroom - 1.93m x 1.88m (6'4 x 6'2) - Frosted double glazed window to front, heated towel rail, panelled bath, low level WC, wash hand basin, loft access, laminate flooring.
Garden - 16.76m (55') - Part paved and part laid to lawn. shed, side access gate.
Driveway - Driveway for two cars.
Location On The Map
RM3 , Havering , London
