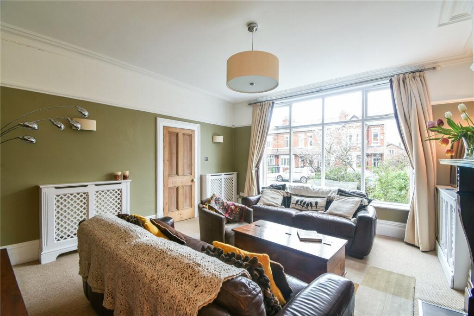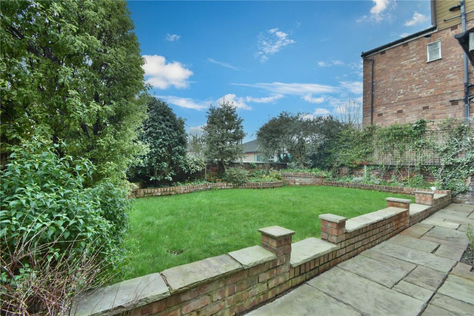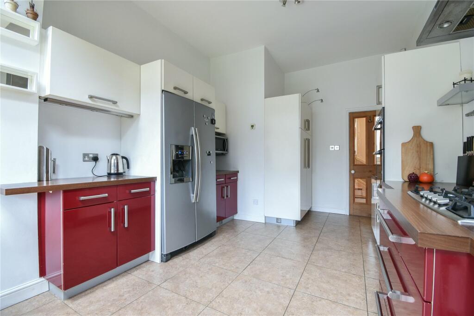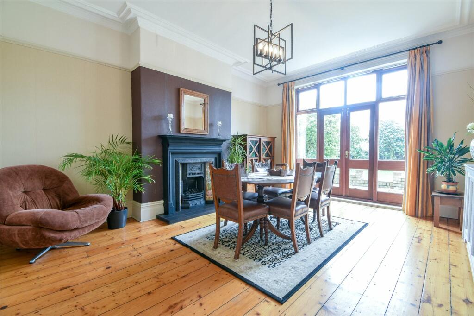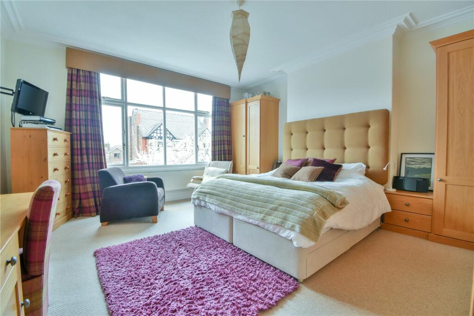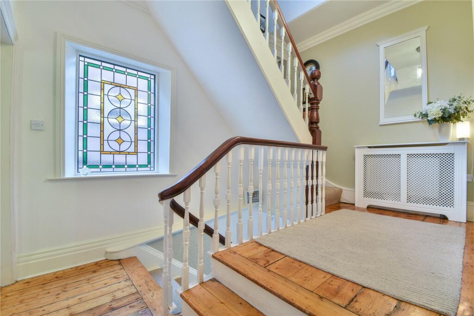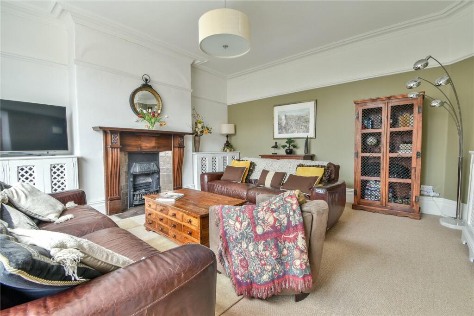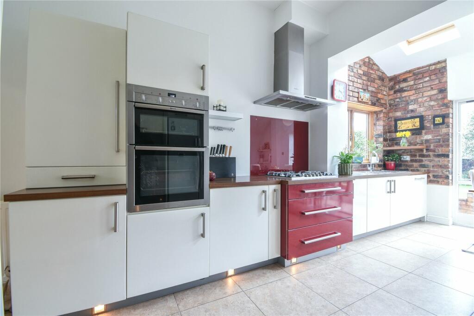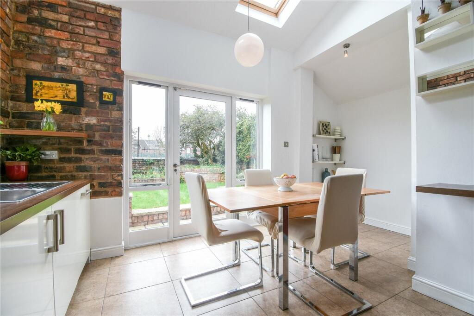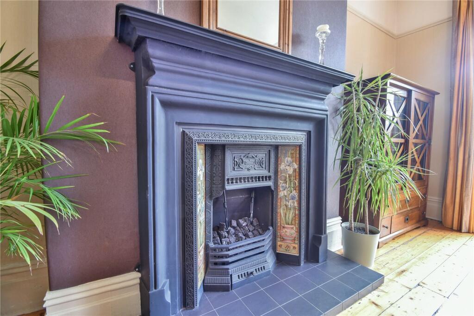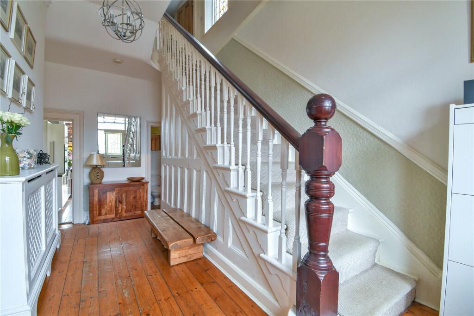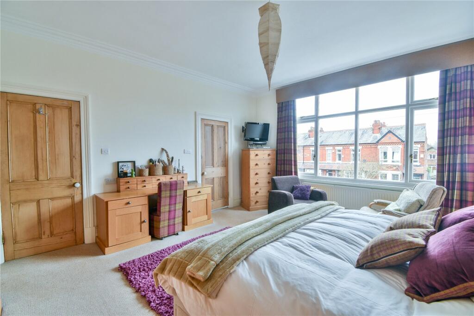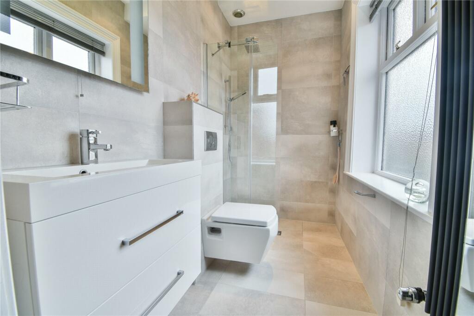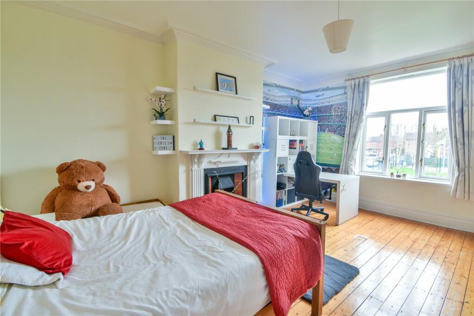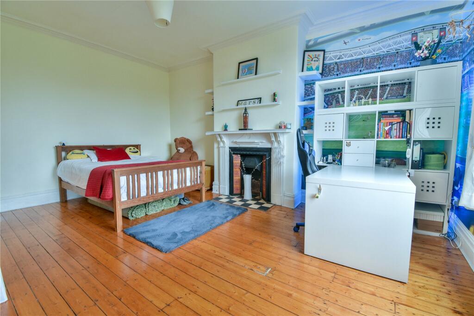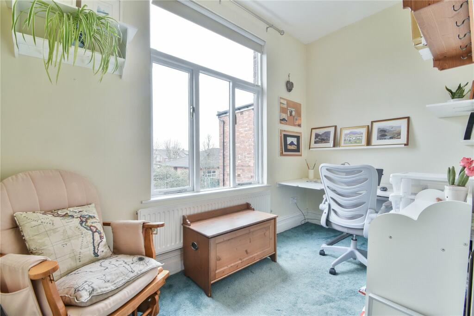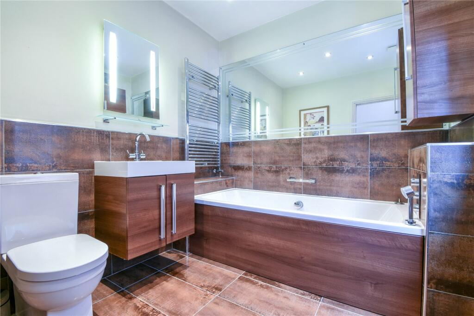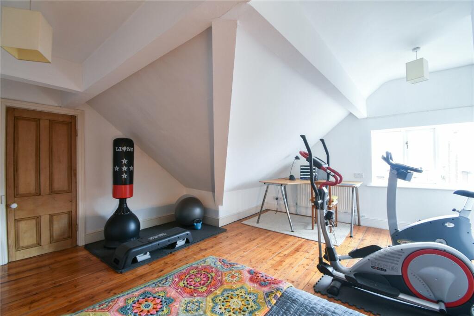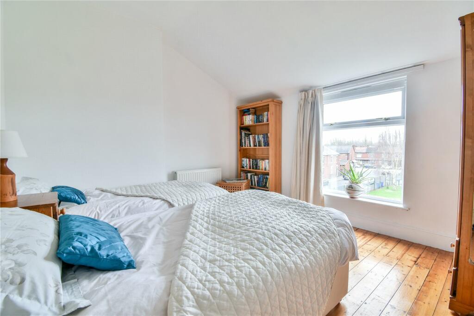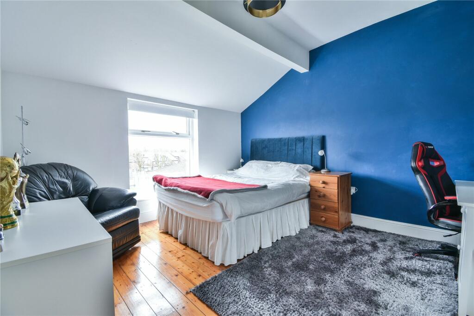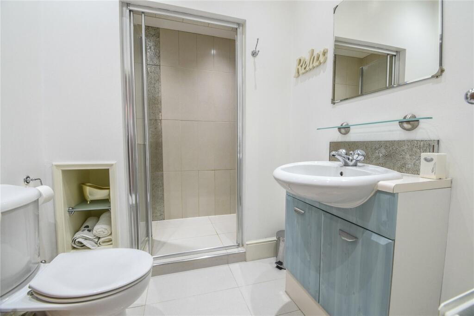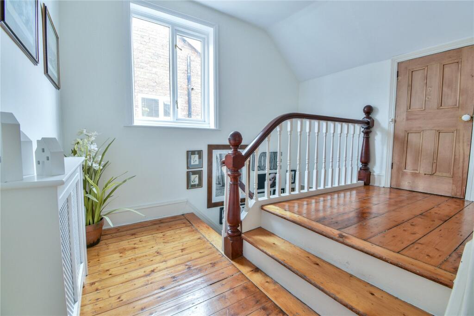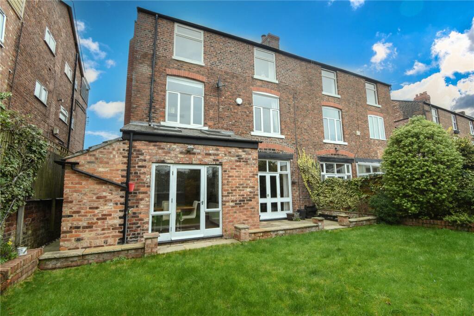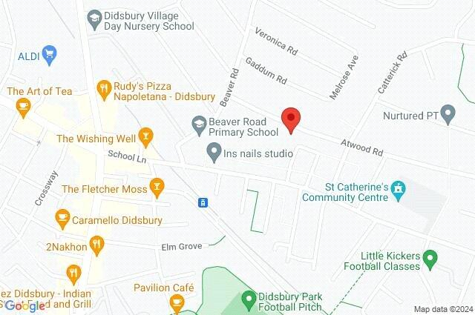1 / 25
Listing ID: HSF3bfe269d
6 bedroom semi-detached house for sale in Atwood Road, Didsbury, Manchester, M20
Philip James Partnership
11 days agoPrice: £950,000
M20 , Manchester ,
- Residential
- Houses
- 6 Bed(s)
- 3 Bath(s)
Features
Garden
Description
A TRULY MAGNIFICENT VICTORIAN SEMI-DETACHED residence with a HOST OF PERIOD FEATURES and IMPRESSIVE PROPORTIONS THROUGHOUT and DIRECTLY SOUTH FACING GARDEN. The property is positioned on a highly sought after tree-lined road, just moments from Didsbury village and is within the catchment of local reputable schools. 3096 Sq Ft.
The property retains a host of period features, with tall corniced ceilings, beautiful stained glass windows and fireplaces.
The accommodation is set over three floors and comprises of; a bright and welcoming entrance hall with a WC and a spindle balustrade staircase rising to the first floor. A door from the hallway leads down to the cellar chambers.
There are two well-proportioned reception rooms both boasting corniced ceilings and magnificent original fireplaces, with cast iron insets and living flame fires with tiled hearths. The front reception also features a large picture window, flooding the room with natural light and the rear reception room has French doors leading out to the landscaped garden.
The fabulous extended and remodelled dining kitchen is fitted with an ample range of modern base and wall units with integrated double ovens, five ring gas hob and dishwasher. There is also a breakfast area which offers an ideal space for informal dinning. A roof light above and door allows an influx of natural light into the room. A door off the breakfast area leads onto the garden. There is also a useful utility closet, with plumbing for a washing machine.
The first floor reveals a large landing space with beautiful stained glass window. There are three bedrooms with the second bedroom featuring an original fireplace and large picture window, which enjoys views over the garden. The principal bedroom benefits from bespoke fitted wardrobes, a large picture window and a stylish en-suite shower room with WC, basin and walk in shower. The floor is further served by a contemporary bathroom with WC and dark wood effect vinyl panelled bath and vanity basin.
Further stairs rise to the second floor which also features another beautiful stained glass window. There are three further bedrooms to the second floor, all served by an elegant shower room with basin, wc and walk in shower. In addition there is useful storage into the eaves.
The property is approached via a double pillared stone wall with solid plinth laid atop opening up to the stone driveway with mature shrubs running alongside and stone steps leading up to the front door. Double gates to the side of the property lead through to the Directly South facing, landscaped gardens which enjoy all day sunshine and are not overlooked – perfect for entertaining in the warmer months.
Freehold
Council Tax Band: E
The property retains a host of period features, with tall corniced ceilings, beautiful stained glass windows and fireplaces.
The accommodation is set over three floors and comprises of; a bright and welcoming entrance hall with a WC and a spindle balustrade staircase rising to the first floor. A door from the hallway leads down to the cellar chambers.
There are two well-proportioned reception rooms both boasting corniced ceilings and magnificent original fireplaces, with cast iron insets and living flame fires with tiled hearths. The front reception also features a large picture window, flooding the room with natural light and the rear reception room has French doors leading out to the landscaped garden.
The fabulous extended and remodelled dining kitchen is fitted with an ample range of modern base and wall units with integrated double ovens, five ring gas hob and dishwasher. There is also a breakfast area which offers an ideal space for informal dinning. A roof light above and door allows an influx of natural light into the room. A door off the breakfast area leads onto the garden. There is also a useful utility closet, with plumbing for a washing machine.
The first floor reveals a large landing space with beautiful stained glass window. There are three bedrooms with the second bedroom featuring an original fireplace and large picture window, which enjoys views over the garden. The principal bedroom benefits from bespoke fitted wardrobes, a large picture window and a stylish en-suite shower room with WC, basin and walk in shower. The floor is further served by a contemporary bathroom with WC and dark wood effect vinyl panelled bath and vanity basin.
Further stairs rise to the second floor which also features another beautiful stained glass window. There are three further bedrooms to the second floor, all served by an elegant shower room with basin, wc and walk in shower. In addition there is useful storage into the eaves.
The property is approached via a double pillared stone wall with solid plinth laid atop opening up to the stone driveway with mature shrubs running alongside and stone steps leading up to the front door. Double gates to the side of the property lead through to the Directly South facing, landscaped gardens which enjoy all day sunshine and are not overlooked – perfect for entertaining in the warmer months.
Freehold
Council Tax Band: E
Location On The Map
M20 , Manchester ,
