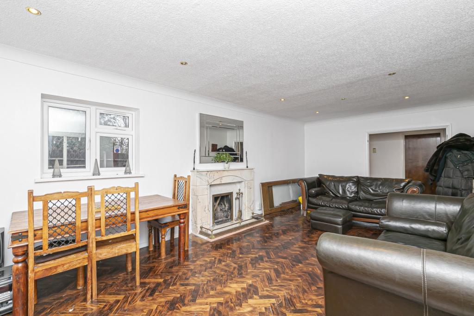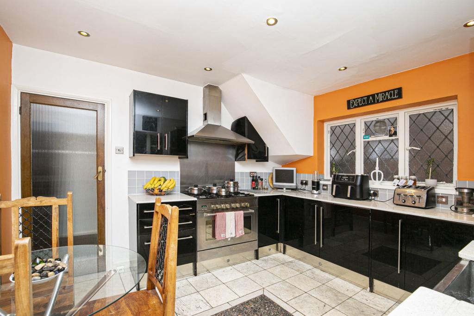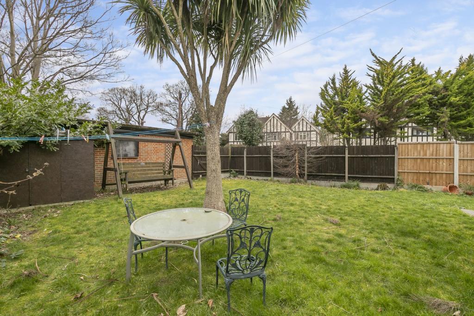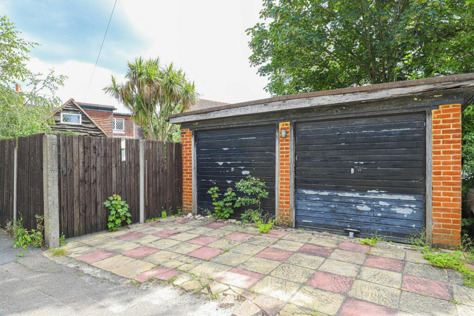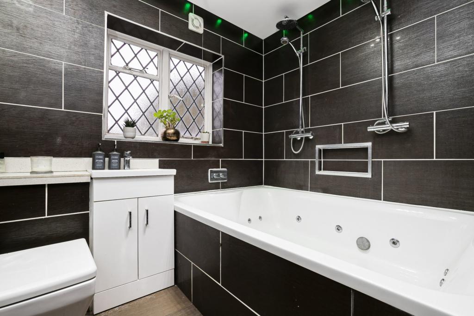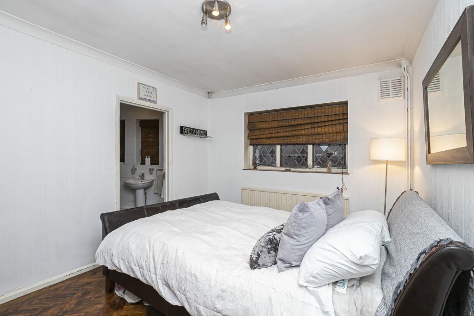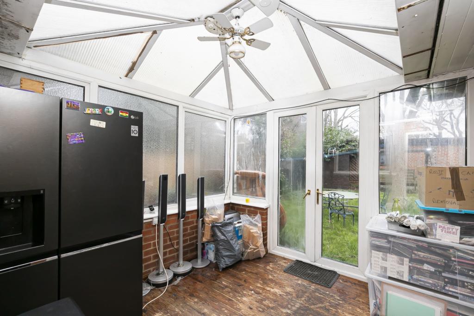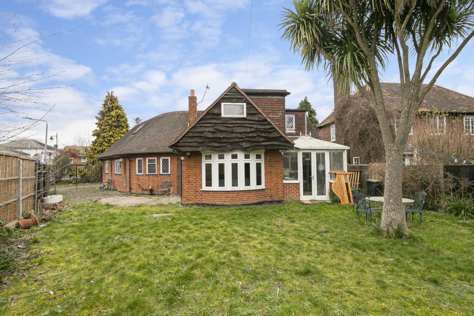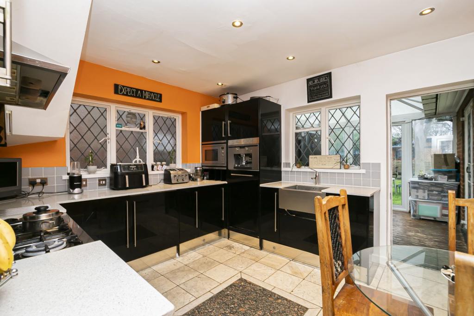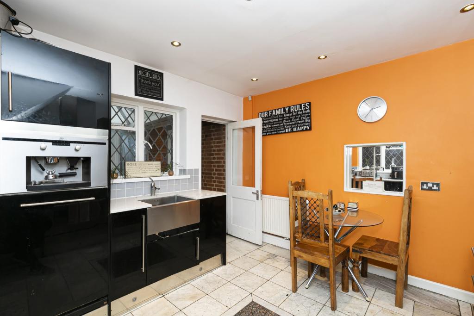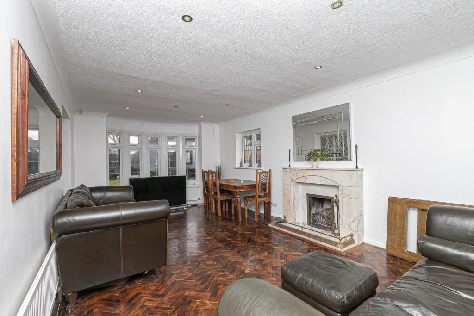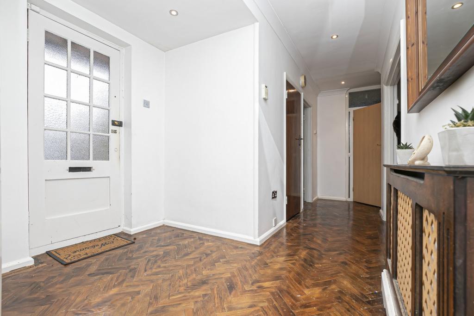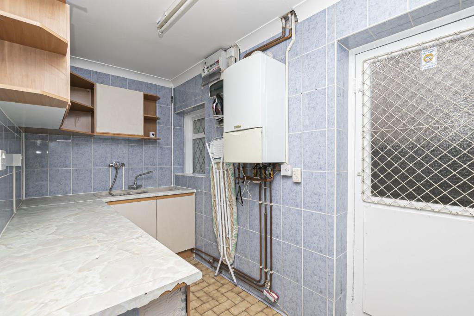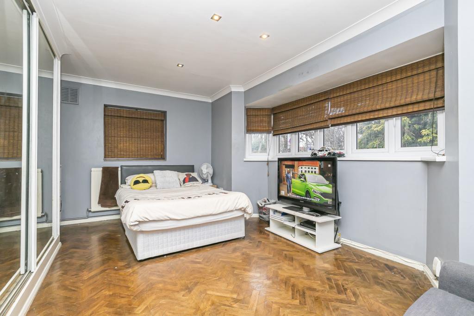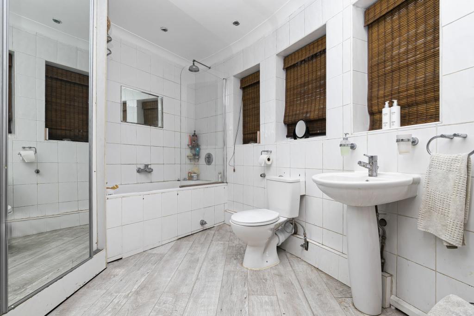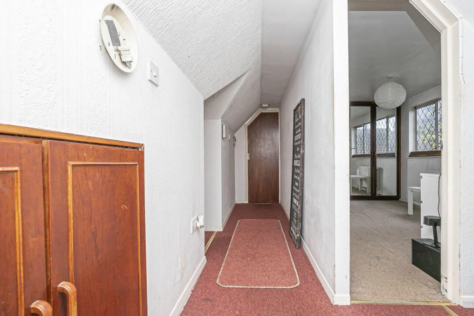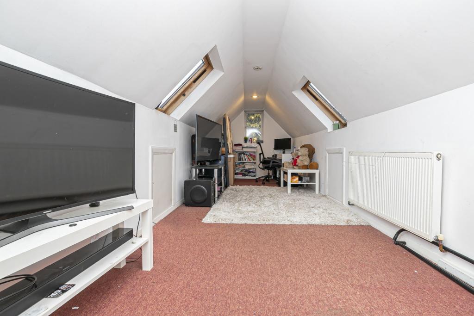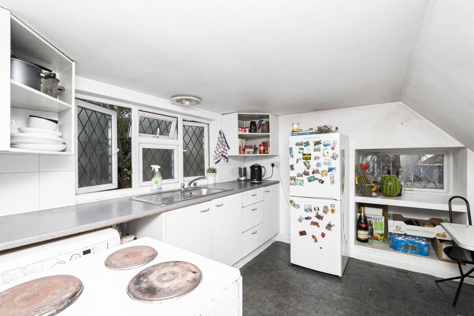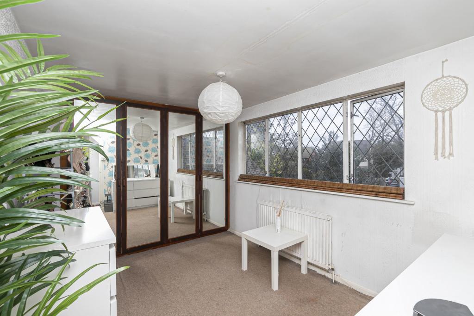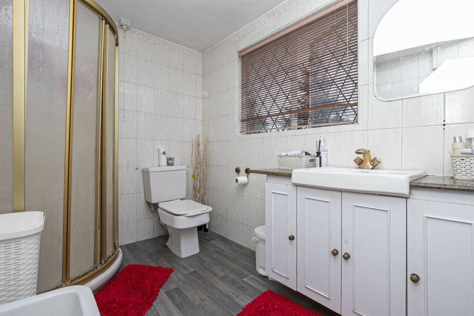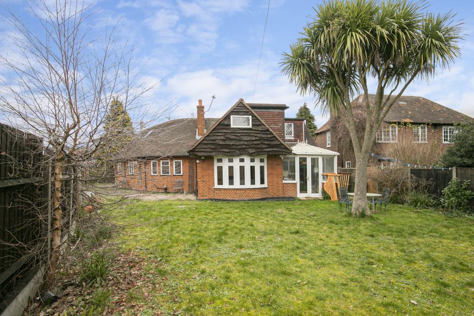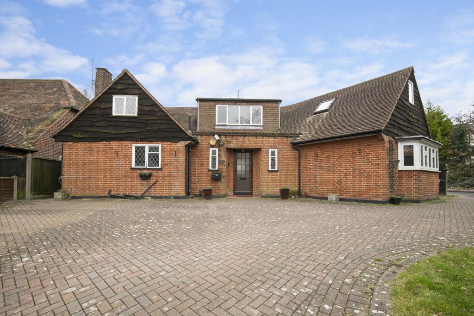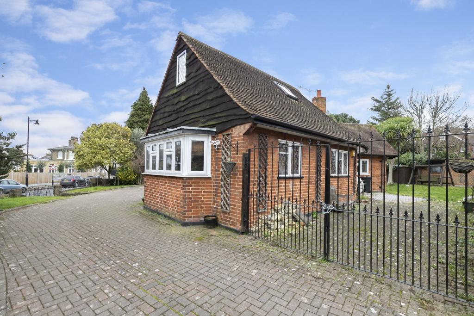1 / 24
Listing ID: HSF3b0760c2
5 bedroom detached house for sale in Queens Road, Buckhurst Hill, IG9
Farr O'Neil
24 days agoPrice: £950,000
IG9 , Buckhurst Hill ,
- Residential
- Houses
- 5 Bed(s)
- 3 Bath(s)
Features
Garden
Parking / Garage
Description
This five bedroom detached property situated on Queens Road itself offers enormous scope to improve, or potentially re-develop subject to planning consent. The property presently offers approximately 2,250 sq.ft of accommodation over two floors, with five bedrooms, two kitchens, two bathrooms, utility room, and sits on a great size plot with a south facing rear garden and garages to the rear.
Location
Queens Road is the heart of Buckhurst Hill with a delightful range of period properties, boutique shops, cafes, restaurants, along with a Waitrose supermarket. The Central Line Station, with its direct links to the City, West End and Canary Wharf, is a short walk away, and the area is well served by both state and independent schools. Being surrounded by Epping Forest there are plenty of leisure pursuits to hand along with tennis, cricket and golf clubs with a David Lloyd Centre close by.
Interior
The ground floor accommodation consists of a spacious entrance hall, a great size principal reception room looking onto the rear garden, two double bedrooms, the master with an en suite bathroom, fitted kitchen / breakfast room, conservatory, study, utility room and a further bathroom. On the first floor are three bedrooms, a second kitchen and shower room.
Exterior
The property sits on a generous plot measuring approximately 130ft x 90ft at its widest point, with garaging and parking to the rear of the garden, accessed from Knighton Lane, and a front garden with enough parking for any family. The rear garden is south-facing with a patio area and an extensive lawn.
Location
Queens Road is the heart of Buckhurst Hill with a delightful range of period properties, boutique shops, cafes, restaurants, along with a Waitrose supermarket. The Central Line Station, with its direct links to the City, West End and Canary Wharf, is a short walk away, and the area is well served by both state and independent schools. Being surrounded by Epping Forest there are plenty of leisure pursuits to hand along with tennis, cricket and golf clubs with a David Lloyd Centre close by.
Interior
The ground floor accommodation consists of a spacious entrance hall, a great size principal reception room looking onto the rear garden, two double bedrooms, the master with an en suite bathroom, fitted kitchen / breakfast room, conservatory, study, utility room and a further bathroom. On the first floor are three bedrooms, a second kitchen and shower room.
Exterior
The property sits on a generous plot measuring approximately 130ft x 90ft at its widest point, with garaging and parking to the rear of the garden, accessed from Knighton Lane, and a front garden with enough parking for any family. The rear garden is south-facing with a patio area and an extensive lawn.
Location On The Map
IG9 , Buckhurst Hill ,
