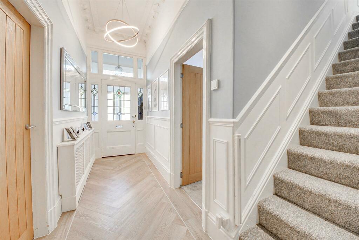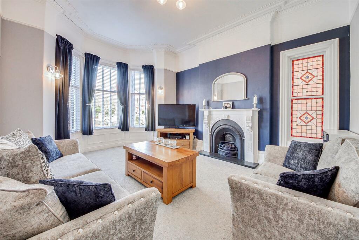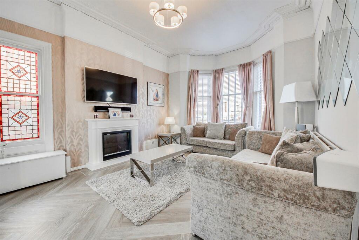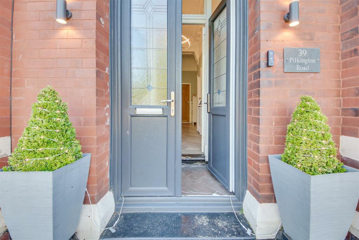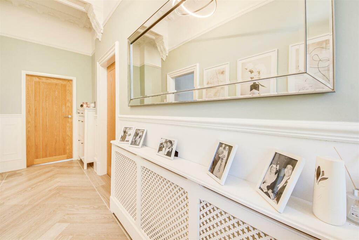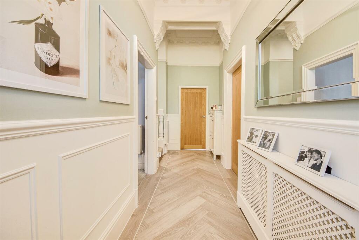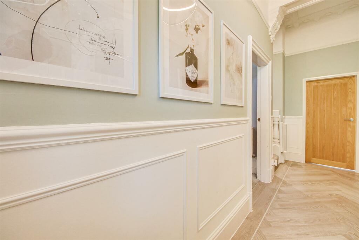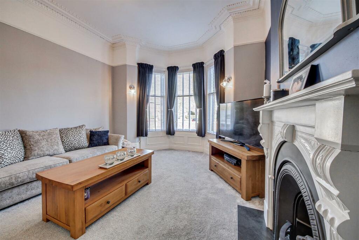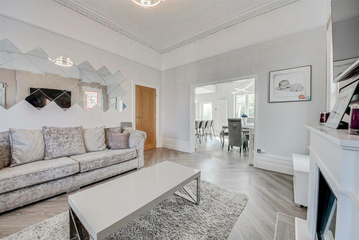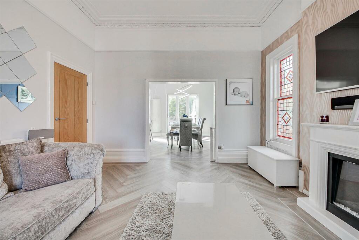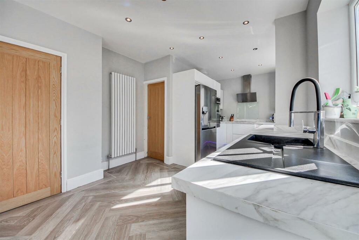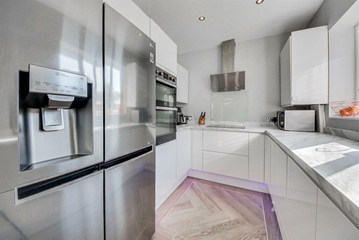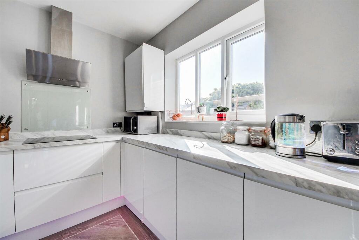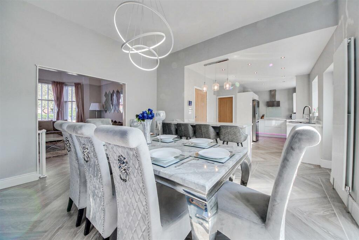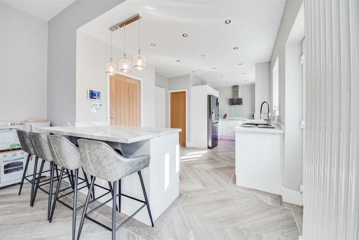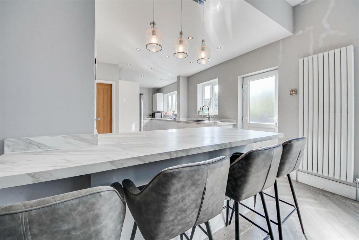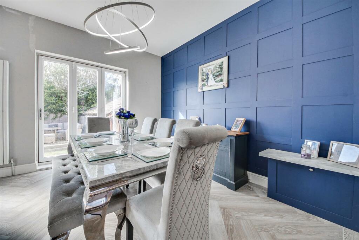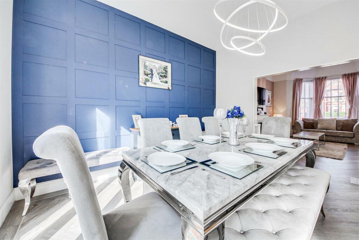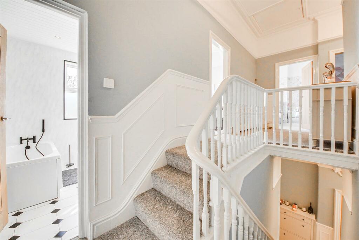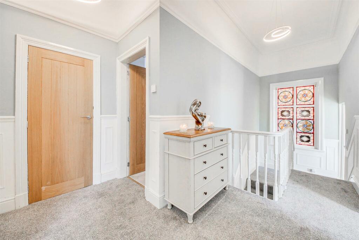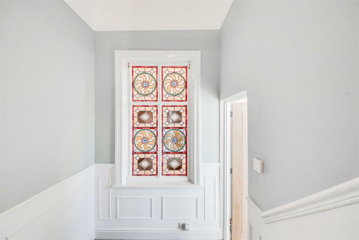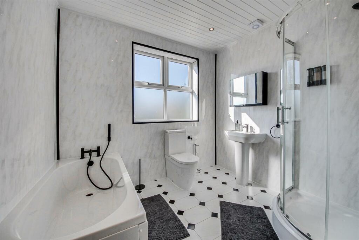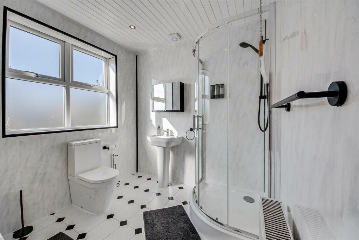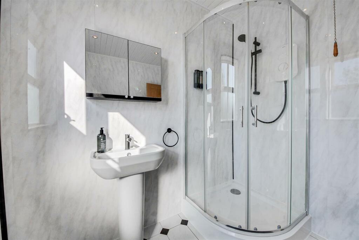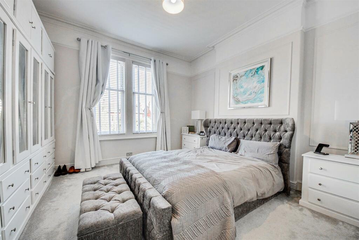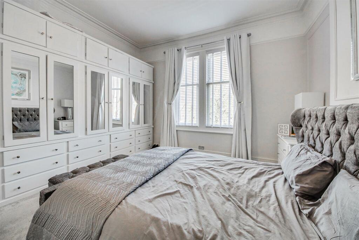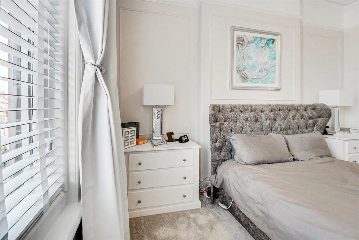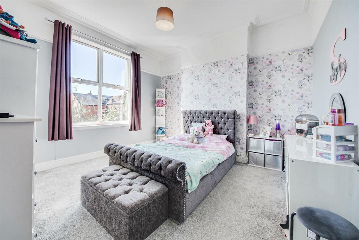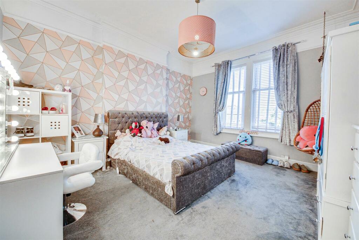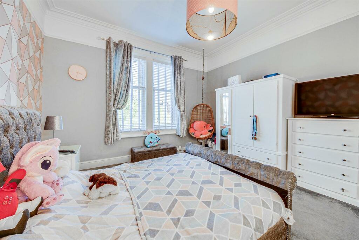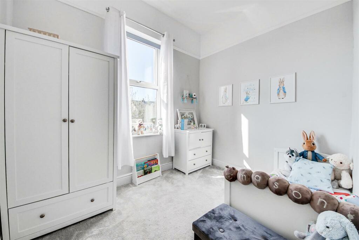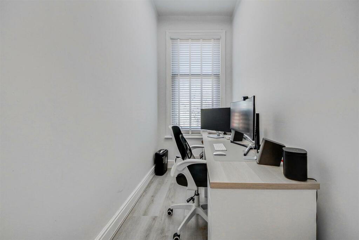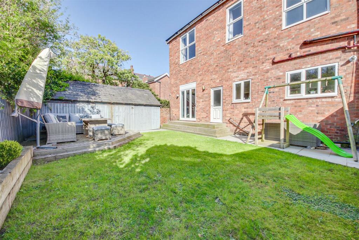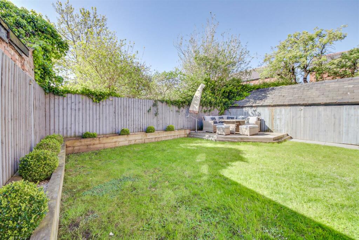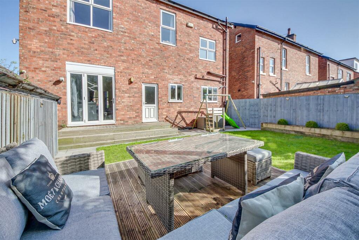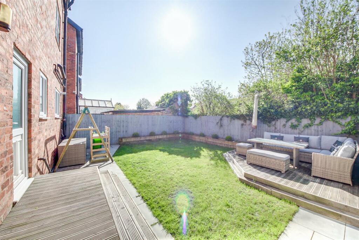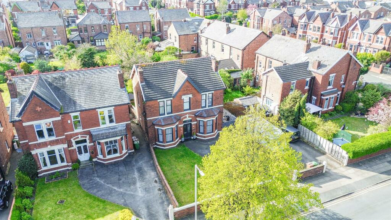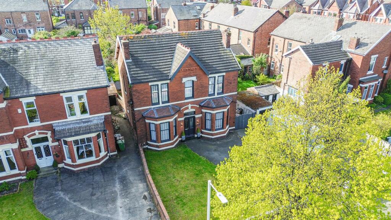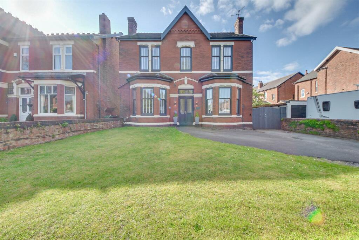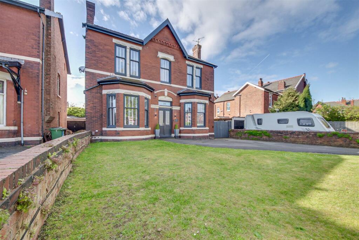1 / 41
Listing ID: HSF3a300564
5 bedroom detached house for sale in Pilkington Road, Southport, PR8
Flexi-Agent
14 days agoPrice: £475,000
PR8 , Sefton ,
- Residential
- Houses
- 5 Bed(s)
- 1 Bath(s)
Features
Garden
Parking / Garage
Description
***OPEN DAY SATURDAY 27TH APRIL FROM 2PM ONWARDS - PLEASE CONTACT THE OFFICE TO ARRANGE YOUR INDIVIDUAL APPOINTMENT SLOT***
Flexi Agent are proud to promote this substantial, imposing five bedroom 'double fronted' detached family home, situated in a sought after residential location in the heart of Southport. The property has been sympathetically overhauled by the existing owner, whom has taken the property 'back to brick' and fully renovated since their acquisition in 2020. Having been reconfigured with open plan living space and larger rooms, the property is now offered for sale as an idyllic family home & must be viewed to be fully appreciated.
This charming detached abode briefly comprises; entrance vestibule, a grand reception entrance hallway, two lovely generously sized reception rooms both featuring newly installed bay windows, a magnificent open plan kitchen diner to the rear with bi-folding doors opening onto the garden and a downstairs utility room.
The first floor features four well proportioned double bedrooms, a fifth single bedroom which is currently being utilised as an office and a magnificent family bathroom. The loft has been boarded and insulated and would make an exceptional conversion, subject to the necessary permissions - currently this space provides an ideal storage space for the current owners.
Externally, driveway parking for several vehicles is available to the front of the property, side vehicular access leads the way to a detached garage as well as a landscaped in grey stone, beautifully manicured ultra private sun-catching rear garden accompanied with decked & entertaining spaces.
Early inspection of this property is fully recommended to fully appreciate the accommodation on offer.
Viewing is available immediately by appointment.
Freehold
Flexi Agent are proud to promote this substantial, imposing five bedroom 'double fronted' detached family home, situated in a sought after residential location in the heart of Southport. The property has been sympathetically overhauled by the existing owner, whom has taken the property 'back to brick' and fully renovated since their acquisition in 2020. Having been reconfigured with open plan living space and larger rooms, the property is now offered for sale as an idyllic family home & must be viewed to be fully appreciated.
This charming detached abode briefly comprises; entrance vestibule, a grand reception entrance hallway, two lovely generously sized reception rooms both featuring newly installed bay windows, a magnificent open plan kitchen diner to the rear with bi-folding doors opening onto the garden and a downstairs utility room.
The first floor features four well proportioned double bedrooms, a fifth single bedroom which is currently being utilised as an office and a magnificent family bathroom. The loft has been boarded and insulated and would make an exceptional conversion, subject to the necessary permissions - currently this space provides an ideal storage space for the current owners.
Externally, driveway parking for several vehicles is available to the front of the property, side vehicular access leads the way to a detached garage as well as a landscaped in grey stone, beautifully manicured ultra private sun-catching rear garden accompanied with decked & entertaining spaces.
Early inspection of this property is fully recommended to fully appreciate the accommodation on offer.
Viewing is available immediately by appointment.
Freehold
Location On The Map
PR8 , Sefton ,
