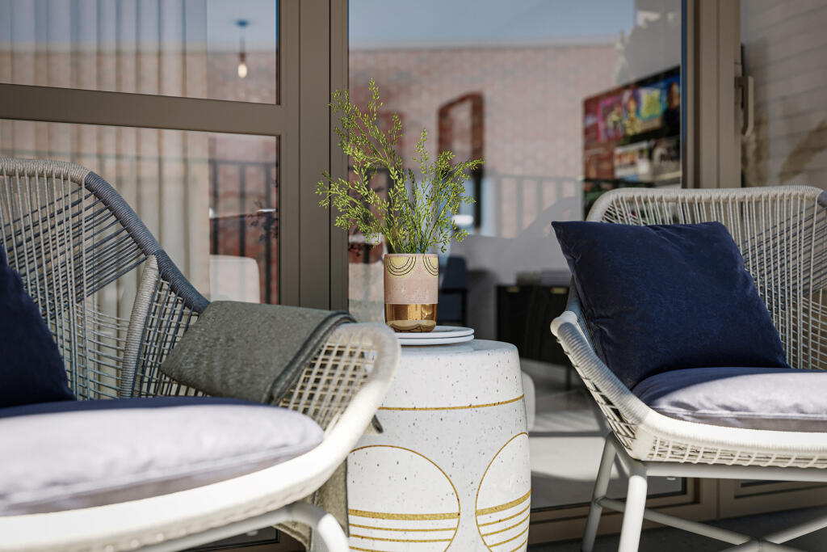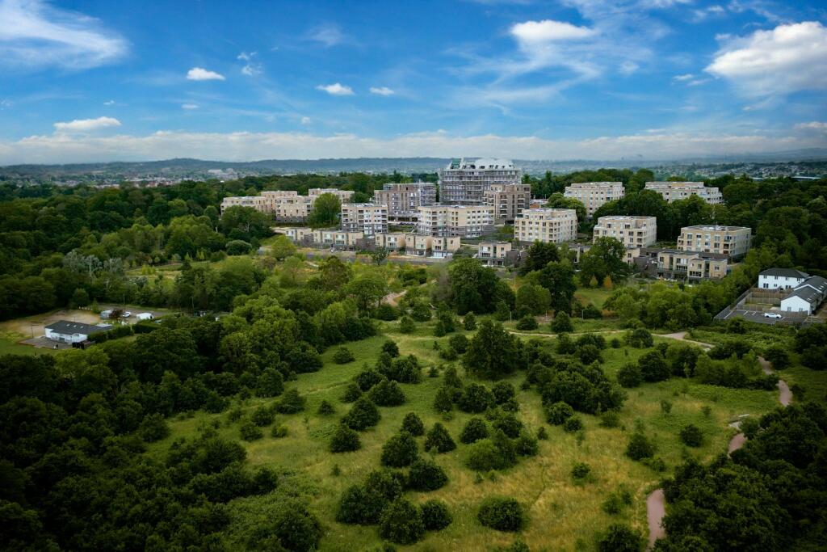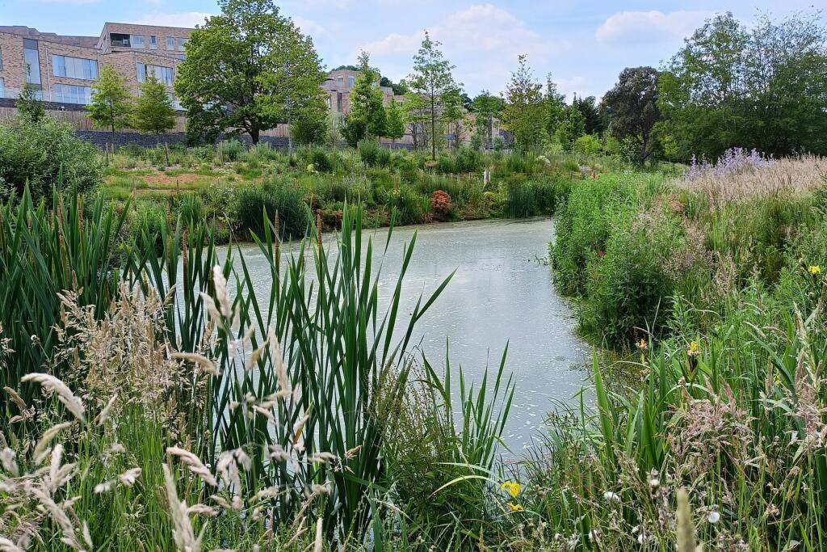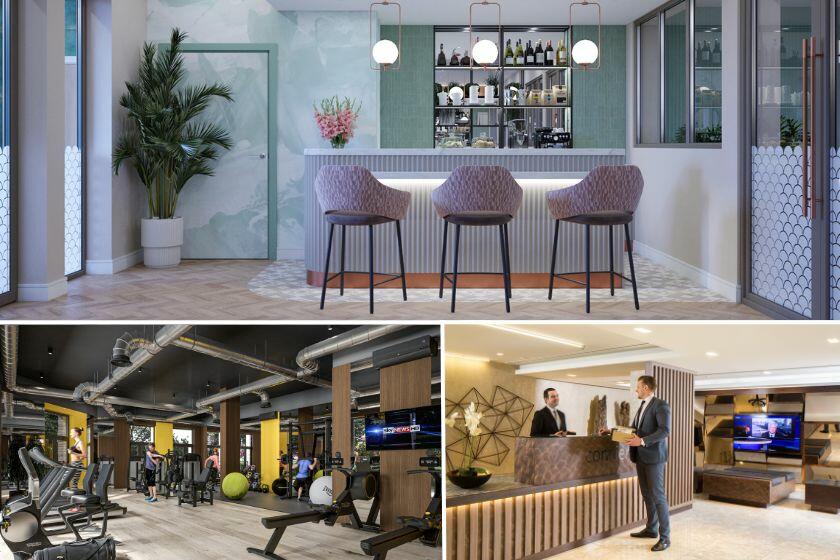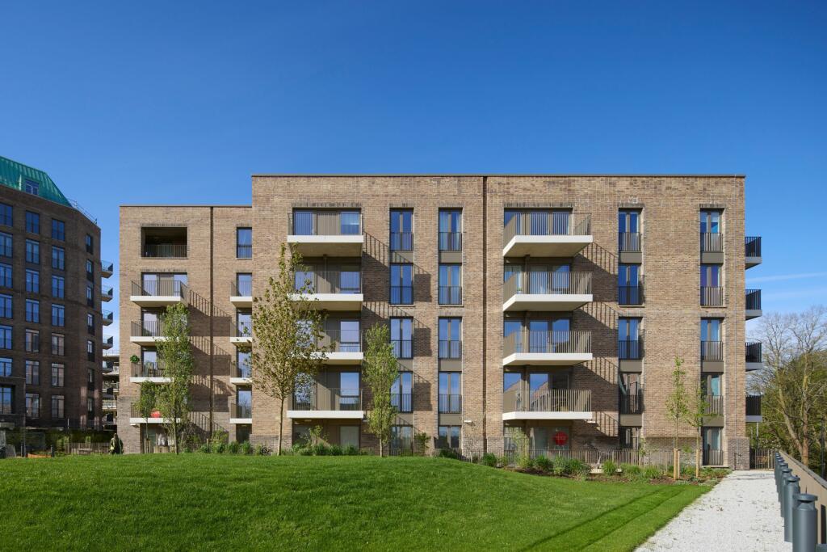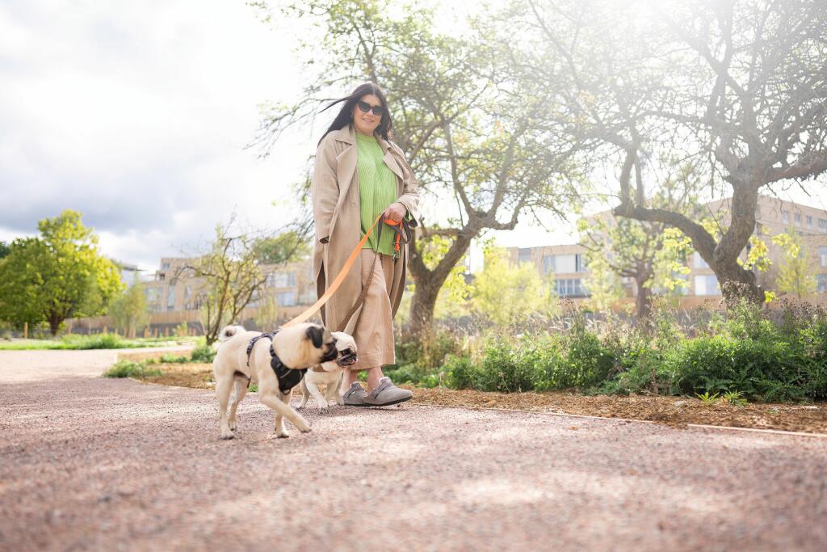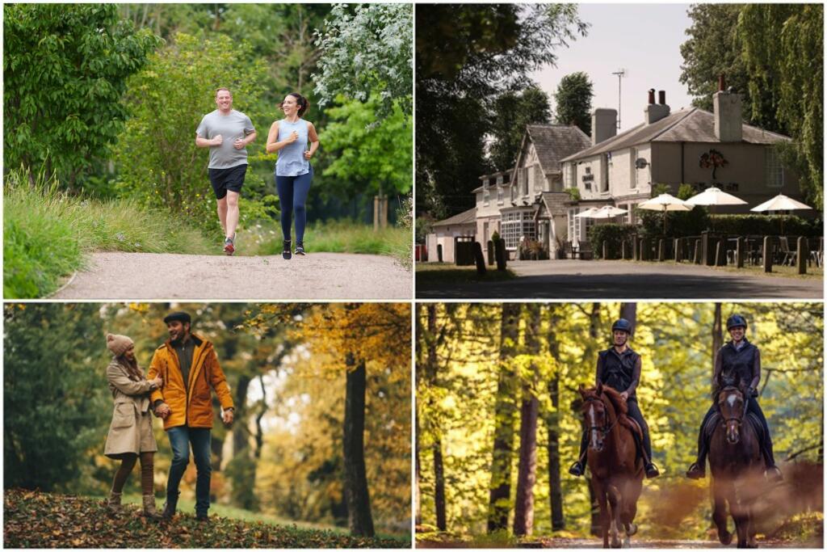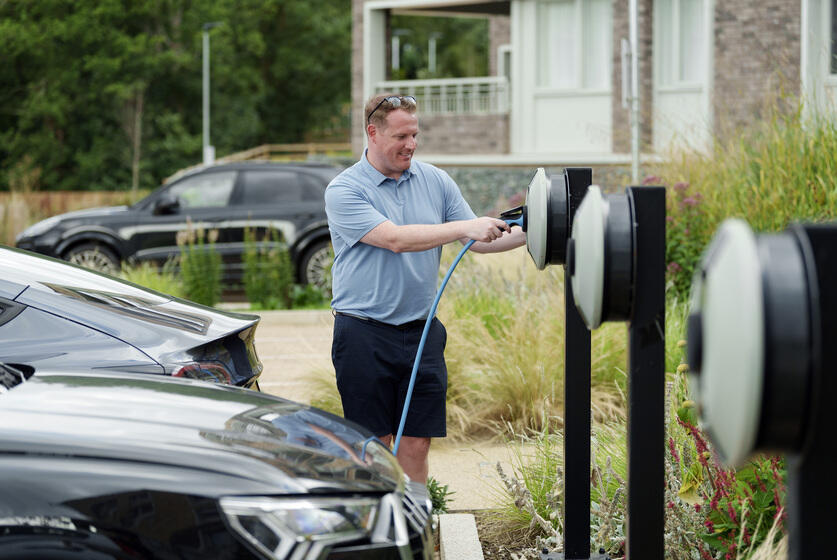1 / 12
Listing ID: HSF3820eba6
2 bedroom apartment for sale in The Ridgeway, Mill Hill, London, NW7 1AA, NW7
Barratt Developments Plc
14 days agoPrice: £549,000
NW7 , Barnet , London
- Residential
- Flats/Apartments
- 2 Bed(s)
Features
Parking / Garage
Balcony / Terrace
Garden
Gym
Description
INCENTIVES AVAILABLE. This dual aspect two-bedroom apartment on the first floor of Dodson House features a flowing open plan living/dining area and stylish L-shaped kitchen that leads on to a large private balcony with views over Totteridge Valley.
There are two bedrooms, the main boasting an en suite shower room. Further benefits include a separate bathroom and ample storage space.
Total area: 692 sq ft / 64.29 sq m.
Set within 47 acres, this beautiful collection of high-quality, energy-efficient homes is located within the Mill Hill conservation area offering stunning views across the rolling green fields of Totteridge Valley.
Room Dimensions
G
- Bathroom - 2300mm x 2050mm (7'6" x 6'8")
- Bedroom 1 - 2751mm x 5309mm (9'0" x 17'5")
- Bedroom 2 - 2850mm x 3221mm (9'4" x 10'6")
- Ensuite 1 - 1650mm x 2200mm (5'4" x 7'2")
- Kitchen / Lounge / Dining - 3291mm x 6453mm (10'9" x 21'2")
Location On The Map
NW7 , Barnet , London
