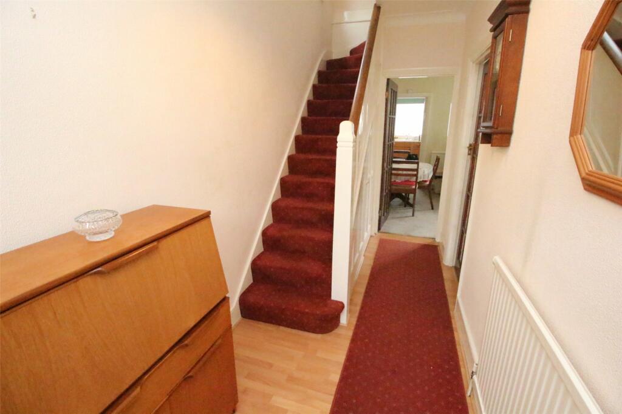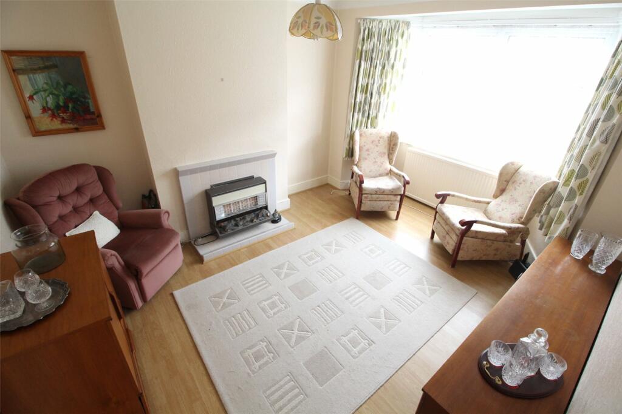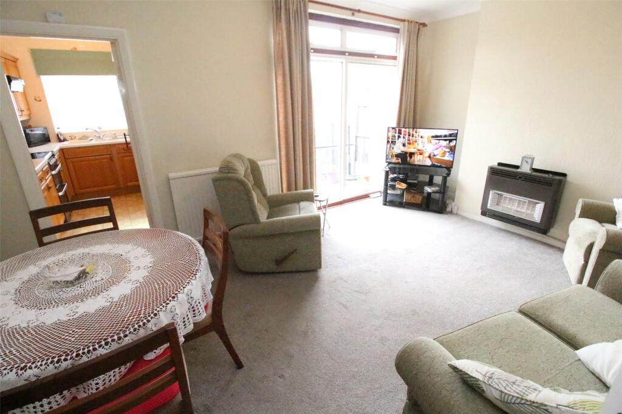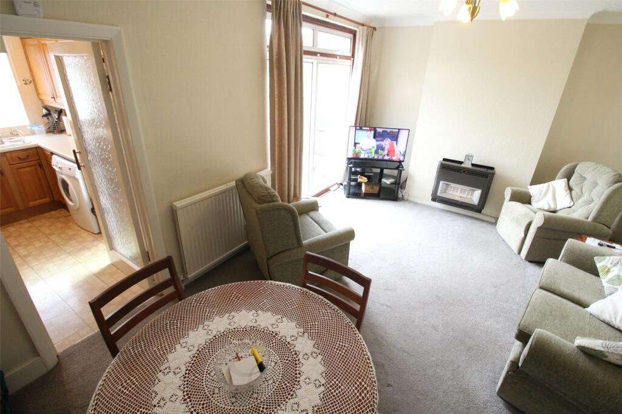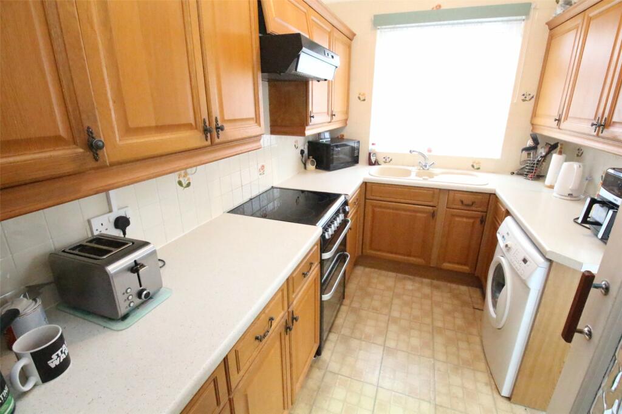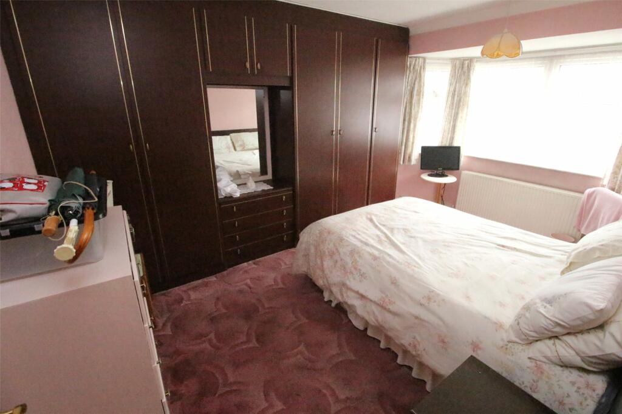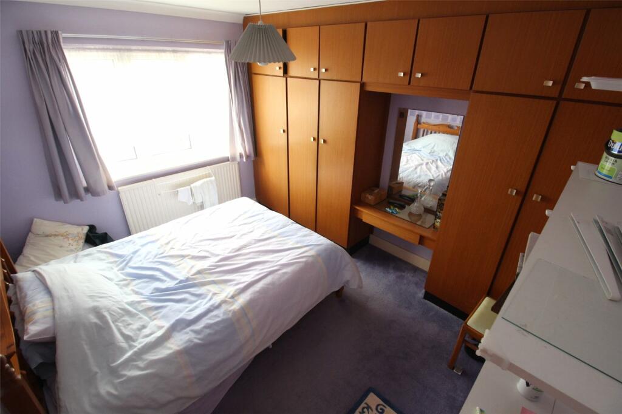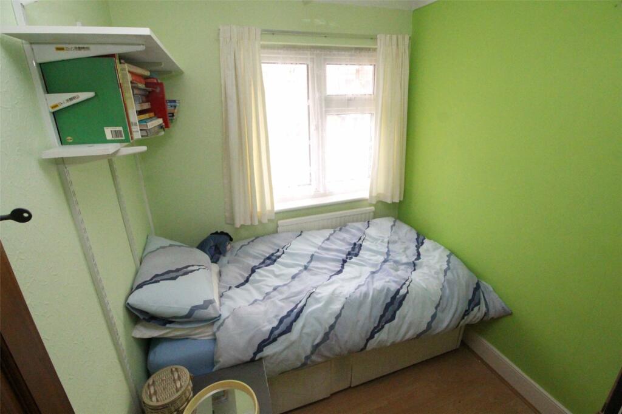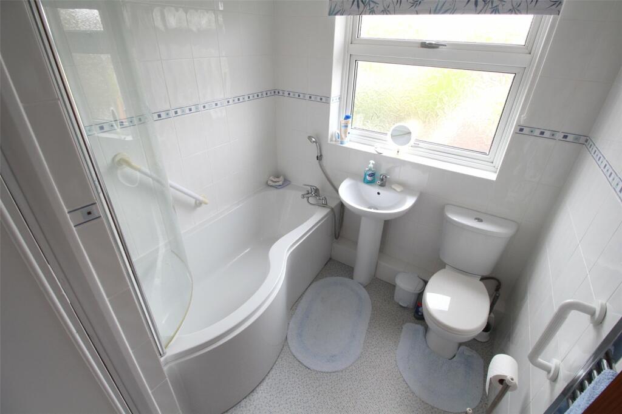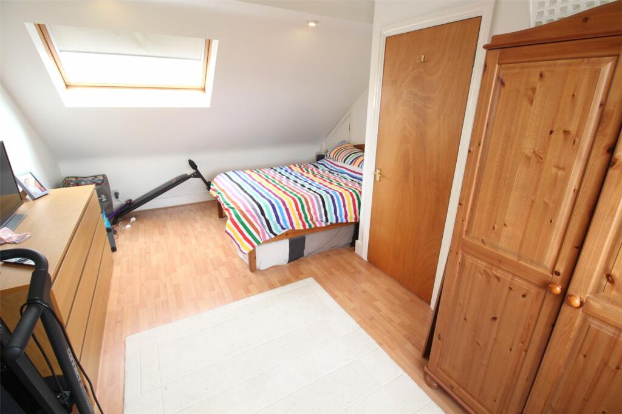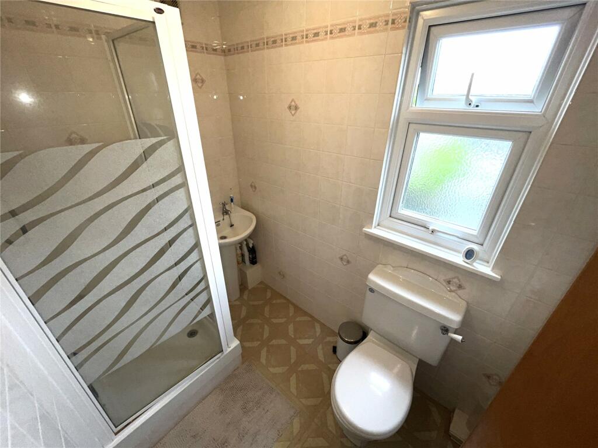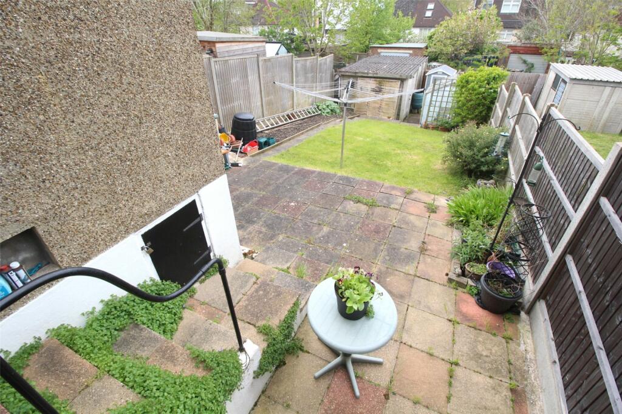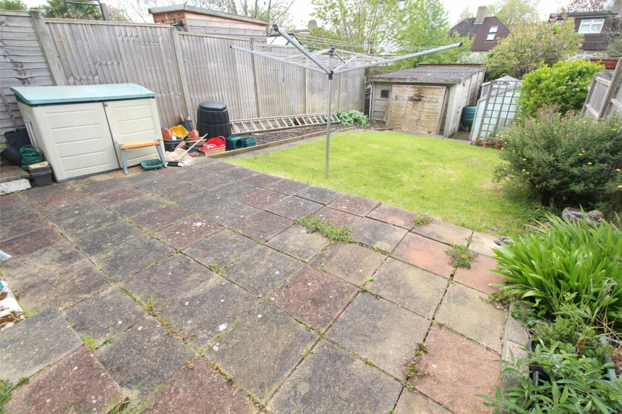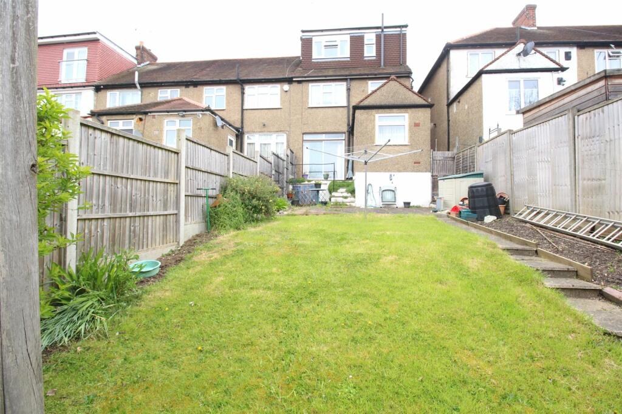1 / 16
Listing ID: HSF381facdb
House for sale in Ferney Road, East Barnet, EN4
Chas R Lowe Estates
19 days agoPrice: £640,000
EN4 , Enfield , London
- Residential
- Houses
Features
Description
End terraced family home * Four bedrooms * Two reception rooms * Kitchen * Bathroom * Double glazing & central heating * South west facing rear garden * Garage * CHAIN FREE *
Double glazed front door leading into ENTRANCE HALL 13'7 x 5'4
Stairs leading to landing, laminate flooring, single radiator, coving to ceiling, understairs cupboard.
RECEPTION ROOM 14'5 into bay x 11'6
Double glazed bay window overlooking front, double radiator, laminate flooring, coving to ceiling, power points, tiled fire place with gas fire (not tested).
RECEPTION ROOM 17'3 x 11'8 narrowing to 7'8
Double glazed sliding patio doors leading onto rear garden, tv aerial point, storage cupboard, power points, two double radiators
FITTED KITCHEN 9'10 x 7'2
Base and eye level units, roll top work surfaces to two sides, one and a half bowl sink and drainer, electric cooker point, power points, walls tiled, plumbing for washing machine or dishwasher, cupboard housing glow worm gas central heating boiler, double glazed window overlooking rear garden, double glazed door leading onto rear garden with frosted glass.
LANDING :
Double glazed window, coving to ceiling.
BEDROOM 14'6 into bay x 8'5 to front of wardrobes.
Double glazed bay window overlooking front, double radiator, power points, range of built in wardrobes, coving to ceiling.
BEDROOM 11'8 x 8'3 to front of wardrobes.
Double glazed window overlooking rear garden with views towards East Barnet, range of built in wardrobes, single radiator, power points, coving to ceiling.
BEDROOM 7'8 x 6'7
Double glazed window overlooking front, single radiator, power points, coving to ceiling.
BATHROOM : suite comprising low level flush WC, pedestal wash hand basin, P bath with hot & cold mixer taps with shower attachment, thermostatic shower, double glazed frosted window, airing cupboard with copper insulated cylinder, tiled walls, chrome heated towel rail, coving to ceiling.
STAIRS TO LANDING
Double glazed frosted window, doors to bedroom and shower room.
BEDROOM 11'11 max x 16'2 max into eaves.
Double glazed window overlooking rear garden with views towards East Barnet. single radiator, power points, range of built in wardrobes, coving to ceiling, door to eaves.
SHOWER ROOM
Low level flush WC, pedestal wash hand basin, Showhot & cold mixer taps with shower cubicle Triton Bezique 2 electric shower, double glazed frosted window, tiled walls, single radiator.
SOUTH WEST FACING REAR GARDEN : raised paved patio area, steps leading to main garden, storage cupboard built under house, further storage cupboard under raised patio area, gate to side access, lawn with pathway leading to rear with shed and greenhouse, gate to rear access.
GARAGE 17' x 5' with asbestos roof and garage door.
Front of property : off street parking.
Double glazed front door leading into ENTRANCE HALL 13'7 x 5'4
Stairs leading to landing, laminate flooring, single radiator, coving to ceiling, understairs cupboard.
RECEPTION ROOM 14'5 into bay x 11'6
Double glazed bay window overlooking front, double radiator, laminate flooring, coving to ceiling, power points, tiled fire place with gas fire (not tested).
RECEPTION ROOM 17'3 x 11'8 narrowing to 7'8
Double glazed sliding patio doors leading onto rear garden, tv aerial point, storage cupboard, power points, two double radiators
FITTED KITCHEN 9'10 x 7'2
Base and eye level units, roll top work surfaces to two sides, one and a half bowl sink and drainer, electric cooker point, power points, walls tiled, plumbing for washing machine or dishwasher, cupboard housing glow worm gas central heating boiler, double glazed window overlooking rear garden, double glazed door leading onto rear garden with frosted glass.
LANDING :
Double glazed window, coving to ceiling.
BEDROOM 14'6 into bay x 8'5 to front of wardrobes.
Double glazed bay window overlooking front, double radiator, power points, range of built in wardrobes, coving to ceiling.
BEDROOM 11'8 x 8'3 to front of wardrobes.
Double glazed window overlooking rear garden with views towards East Barnet, range of built in wardrobes, single radiator, power points, coving to ceiling.
BEDROOM 7'8 x 6'7
Double glazed window overlooking front, single radiator, power points, coving to ceiling.
BATHROOM : suite comprising low level flush WC, pedestal wash hand basin, P bath with hot & cold mixer taps with shower attachment, thermostatic shower, double glazed frosted window, airing cupboard with copper insulated cylinder, tiled walls, chrome heated towel rail, coving to ceiling.
STAIRS TO LANDING
Double glazed frosted window, doors to bedroom and shower room.
BEDROOM 11'11 max x 16'2 max into eaves.
Double glazed window overlooking rear garden with views towards East Barnet. single radiator, power points, range of built in wardrobes, coving to ceiling, door to eaves.
SHOWER ROOM
Low level flush WC, pedestal wash hand basin, Showhot & cold mixer taps with shower cubicle Triton Bezique 2 electric shower, double glazed frosted window, tiled walls, single radiator.
SOUTH WEST FACING REAR GARDEN : raised paved patio area, steps leading to main garden, storage cupboard built under house, further storage cupboard under raised patio area, gate to side access, lawn with pathway leading to rear with shed and greenhouse, gate to rear access.
GARAGE 17' x 5' with asbestos roof and garage door.
Front of property : off street parking.
Location On The Map
EN4 , Enfield , London
