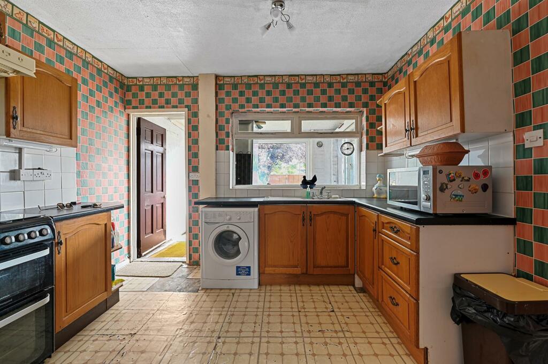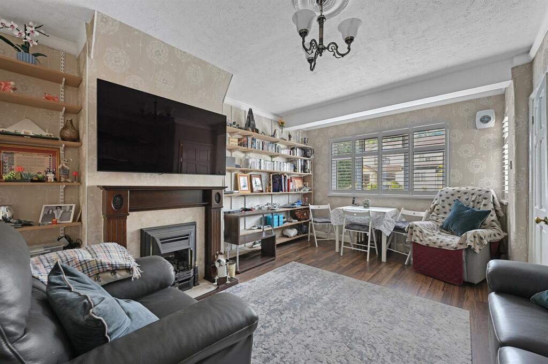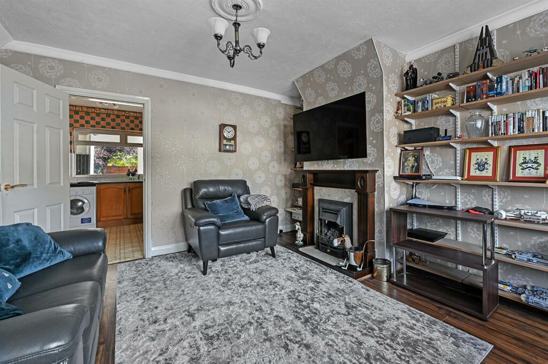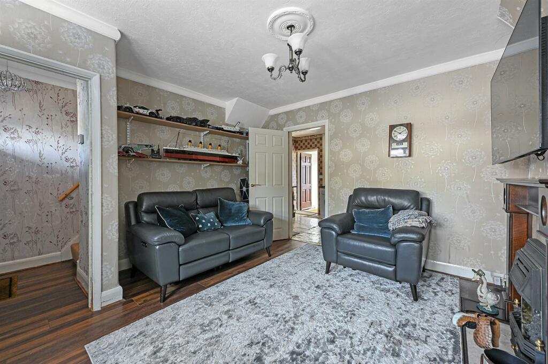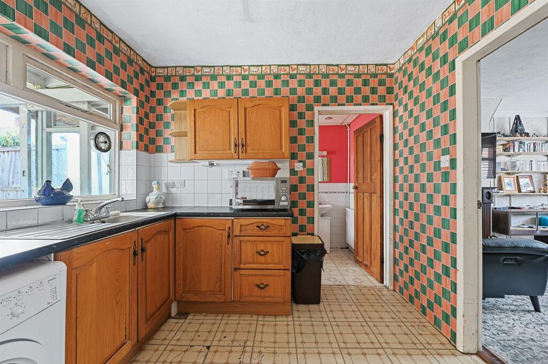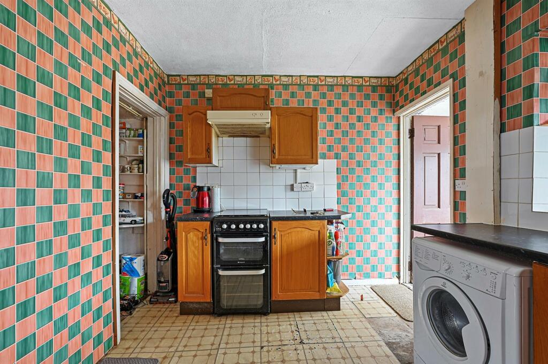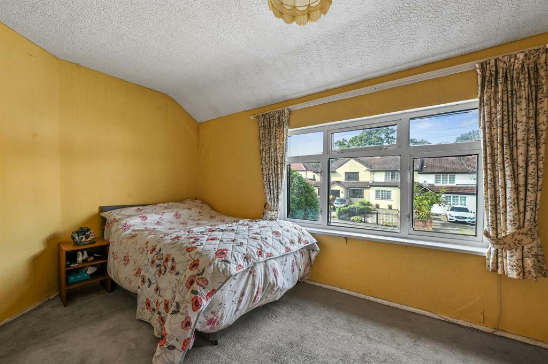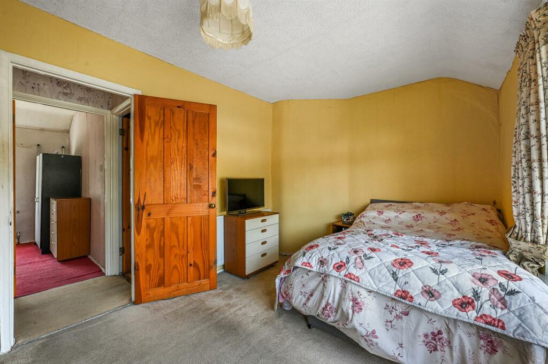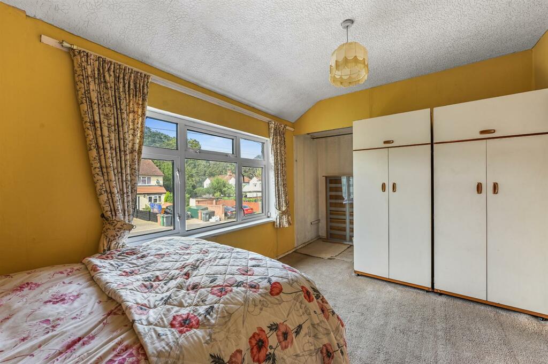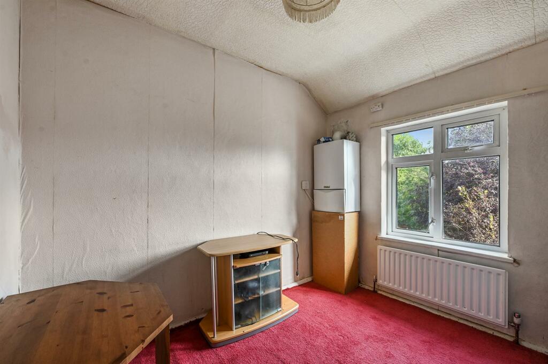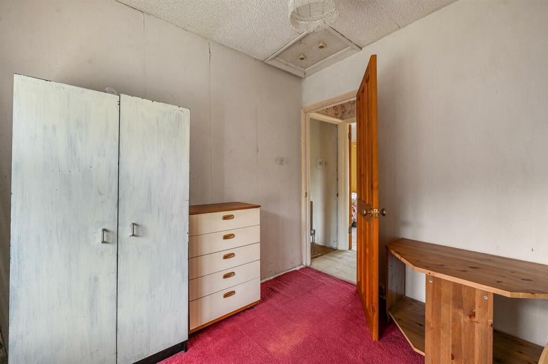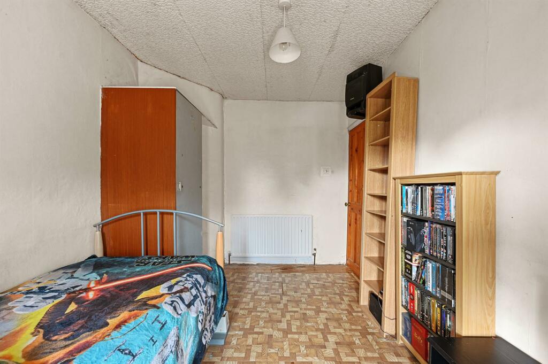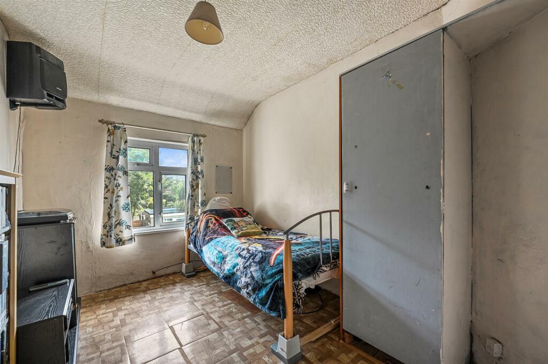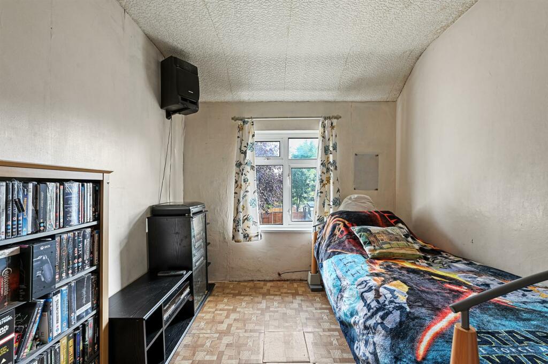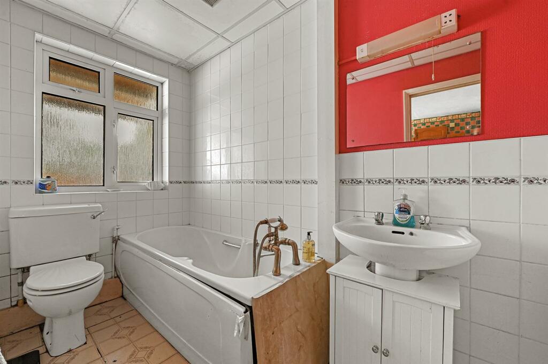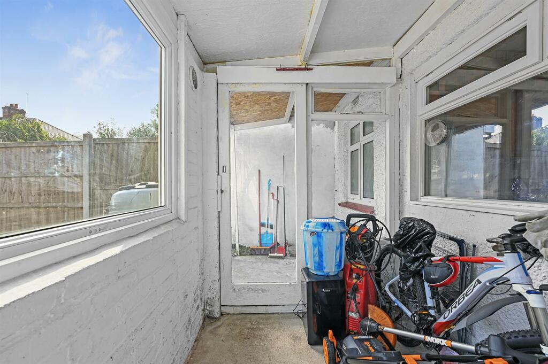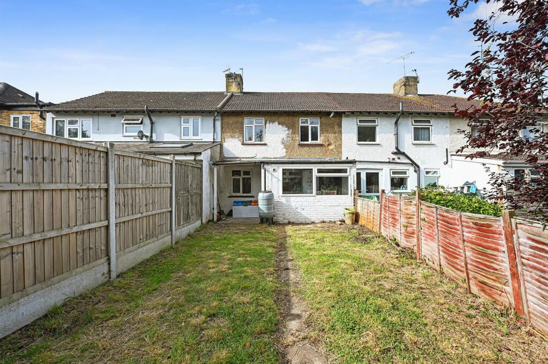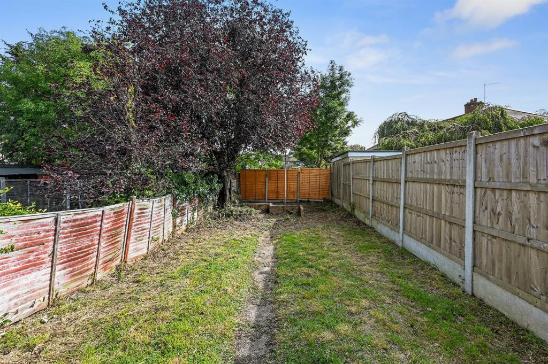1 / 19
Listing ID: HSF34f0daca
3 bedroom terraced house for sale in Chingford E4
Peter Andrews
16 days agoPrice: £429,950
E4 , Waltham Forest , London
- Residential
- Houses
- 3 Bed(s)
- 1 Bath(s)
Features
Chain Free
Balcony / Terrace
Gas
Description
NO CHAIN! - Up-dating required! We offer for sale this mid terrace property situated within walking distance of local amenities, leisure centre, bus services and overhead train station into Liverpool Street. The accommodation comprises three bedrooms on the first floor, lounge, kitchen, bathroom and lean-to on the ground floor. Benefits include double glazing, gas central heating and off road parking. Call us on to arrange a viewing appointment.
Hallway -
Lounge - 4.604 x 4.070 (15'1" x 13'4") -
Kitchen - 3.411 x 2.703 (11'2" x 8'10") -
Bathroom - 2.741 x 1.534 (8'11" x 5'0") -
Lean To - 5.325 x 1.798 (17'5" x 5'10") -
Landing -
Bedroom One - 4.117 x 2.765 (13'6" x 9'0") -
Bedroom Two - 3.732 x 2.515 (12'2" x 8'3") -
Bedroom Three - 2.806 x 2.470 (9'2" x 8'1") -
Rear Garden -
Front Aspect - OFF ROAD PARKING.
Disclaimer - Whilst every care has been taken to ensure the accuracy of these particulars, such accuracy cannot be guaranteed, and therefore does not constitute any part of an offer or contract. The agent has not tested any apparatus, equipment, fixtures , fittings or services and so does not verify they are in working order, fit for purpose, or within ownership of the sellers, therefore the buyer cannot assume any information is correct. Photographs of the interior of the property are given purely to give an indication of décor, style etc., and does not imply that any furniture/fittings etc., are included.
Hallway -
Lounge - 4.604 x 4.070 (15'1" x 13'4") -
Kitchen - 3.411 x 2.703 (11'2" x 8'10") -
Bathroom - 2.741 x 1.534 (8'11" x 5'0") -
Lean To - 5.325 x 1.798 (17'5" x 5'10") -
Landing -
Bedroom One - 4.117 x 2.765 (13'6" x 9'0") -
Bedroom Two - 3.732 x 2.515 (12'2" x 8'3") -
Bedroom Three - 2.806 x 2.470 (9'2" x 8'1") -
Rear Garden -
Front Aspect - OFF ROAD PARKING.
Disclaimer - Whilst every care has been taken to ensure the accuracy of these particulars, such accuracy cannot be guaranteed, and therefore does not constitute any part of an offer or contract. The agent has not tested any apparatus, equipment, fixtures , fittings or services and so does not verify they are in working order, fit for purpose, or within ownership of the sellers, therefore the buyer cannot assume any information is correct. Photographs of the interior of the property are given purely to give an indication of décor, style etc., and does not imply that any furniture/fittings etc., are included.
Location On The Map
E4 , Waltham Forest , London
