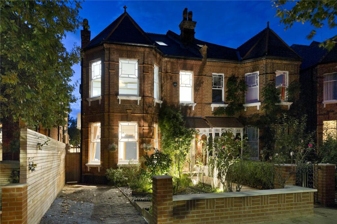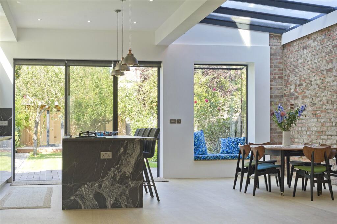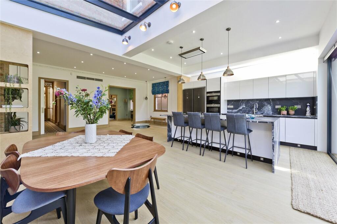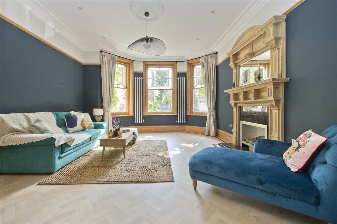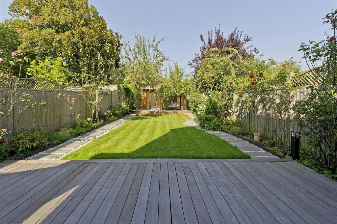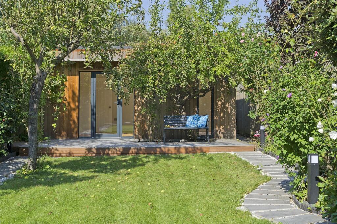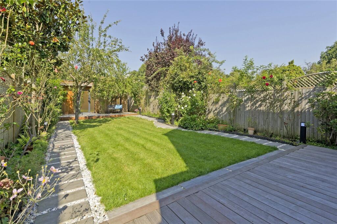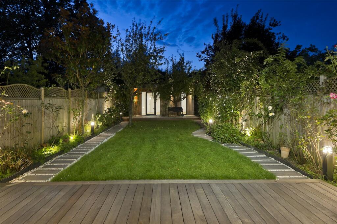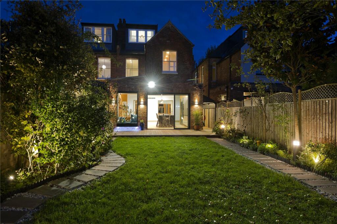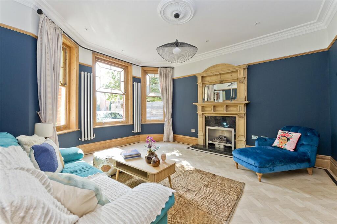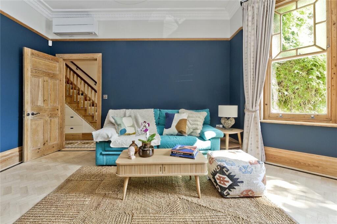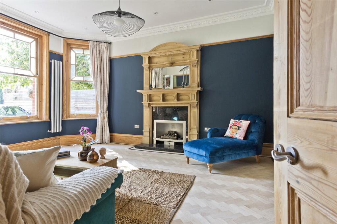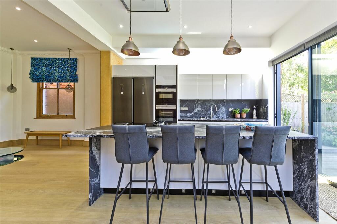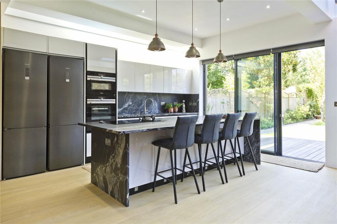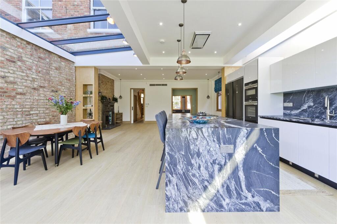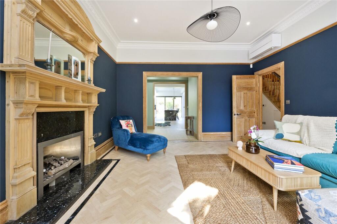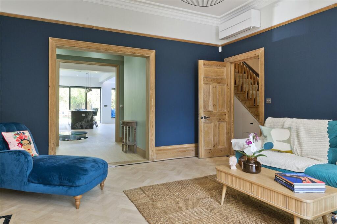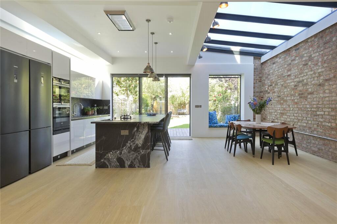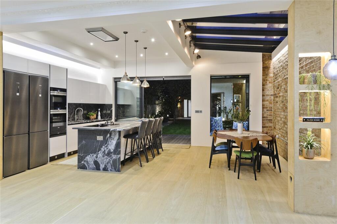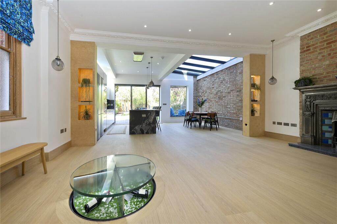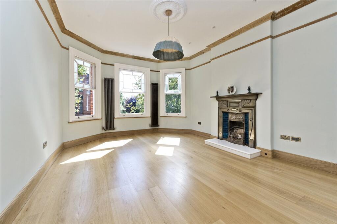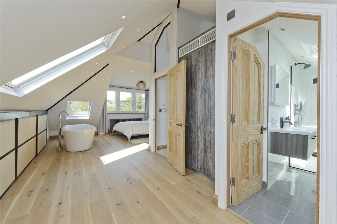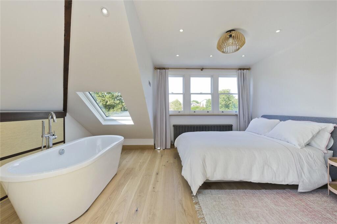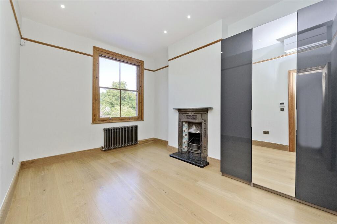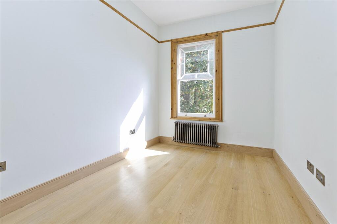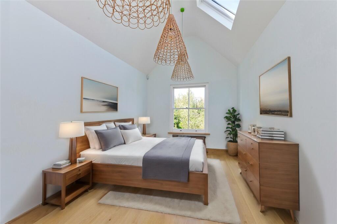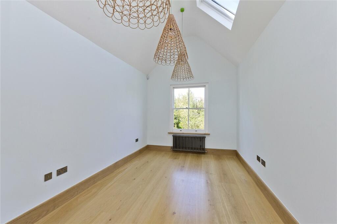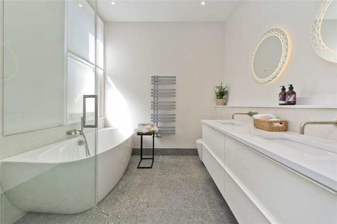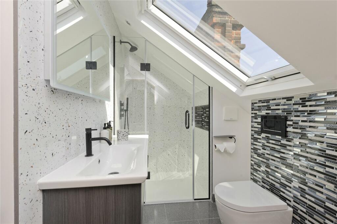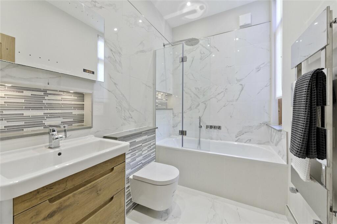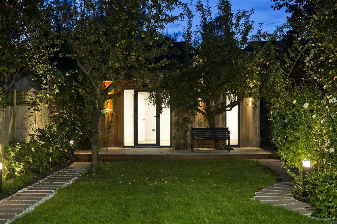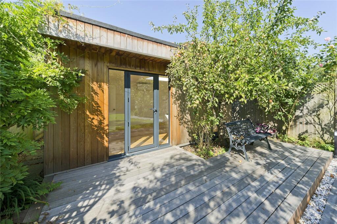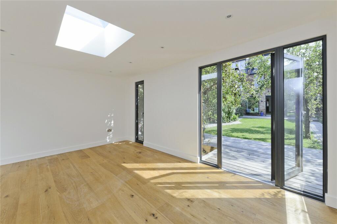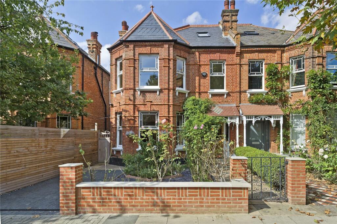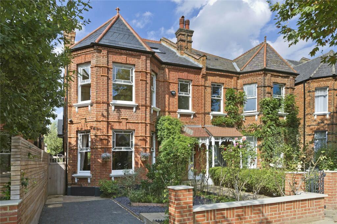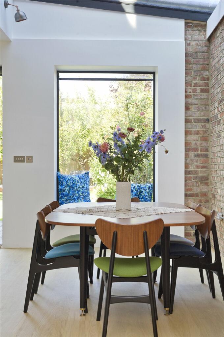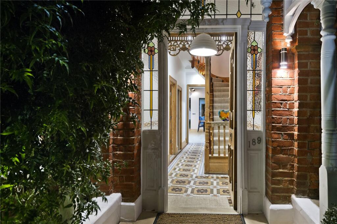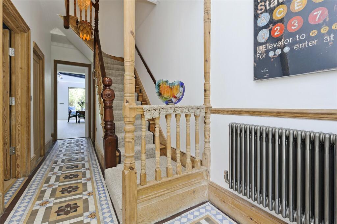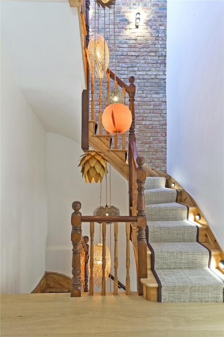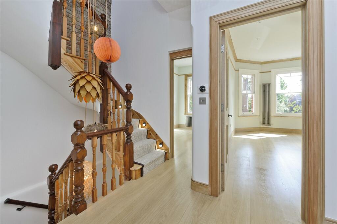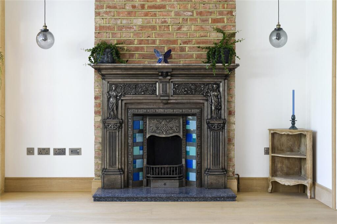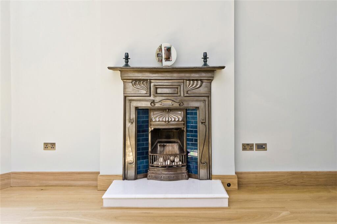1 / 43
Listing ID: HSF34dee8c8
5 bedroom semi-detached house for sale in Chevening Road, Queen's Park, London, NW6
DRUCE & CO (INTERNATIONAL) LIMITED
16 days agoPrice: £4,250,000
NW6 , Brent , London
- Residential
- Houses
- 5 Bed(s)
- 4 Bath(s)
Features
Fireplace
Open plan
Garden
Air conditioning
Description
This renovated semi-detached 5-bedroom house beautifully combines classic and urban design, preserving original features.
On first floor, you will discover four bedrooms and two bathrooms. The primary bedroom, situated at the front, includes a dressing room and a luxurious en suite with a double vanity sink. The rear double bedroom captivates with its impressive vaulted ceiling for added height. The top floor offers an additional double bedroom with a luxurious freestanding bathtub, an en-suite shower room, and generous storage space tucked into the eaves.
Externally, the property features a front garden with paved off-street parking and universal UV charging points, as well as a meticulously landscaped 90-foot rear garden. Both gardens are adorned with stylish lighting installations. Towards the rear of the garden, you'll discover a self-contained studio with a bathroom, providing supplementary living space.
The home showcases bespoke sustainable oak wood flooring, meticulously hand-finished in York. Additional highlights include top-of-the-line Mitsubishi air conditioning units equipped with built-in air purifiers, as well as energy-efficient LED lighting. For security, the property is equipped with a Banham alarm system, CCTV surveillance, and Videoloft, enabling 24-hour monitoring via mobile devices.
On first floor, you will discover four bedrooms and two bathrooms. The primary bedroom, situated at the front, includes a dressing room and a luxurious en suite with a double vanity sink. The rear double bedroom captivates with its impressive vaulted ceiling for added height. The top floor offers an additional double bedroom with a luxurious freestanding bathtub, an en-suite shower room, and generous storage space tucked into the eaves.
Externally, the property features a front garden with paved off-street parking and universal UV charging points, as well as a meticulously landscaped 90-foot rear garden. Both gardens are adorned with stylish lighting installations. Towards the rear of the garden, you'll discover a self-contained studio with a bathroom, providing supplementary living space.
The home showcases bespoke sustainable oak wood flooring, meticulously hand-finished in York. Additional highlights include top-of-the-line Mitsubishi air conditioning units equipped with built-in air purifiers, as well as energy-efficient LED lighting. For security, the property is equipped with a Banham alarm system, CCTV surveillance, and Videoloft, enabling 24-hour monitoring via mobile devices.
Location On The Map
NW6 , Brent , London
