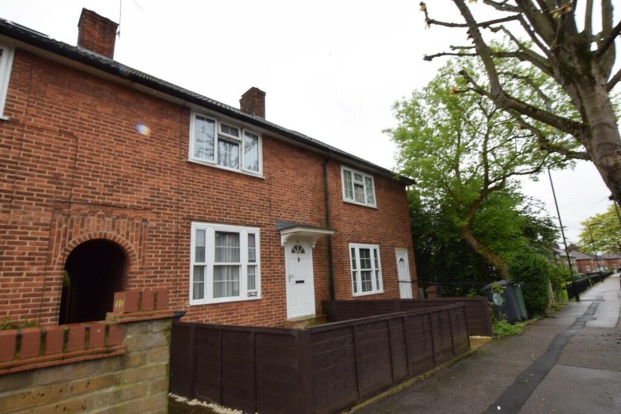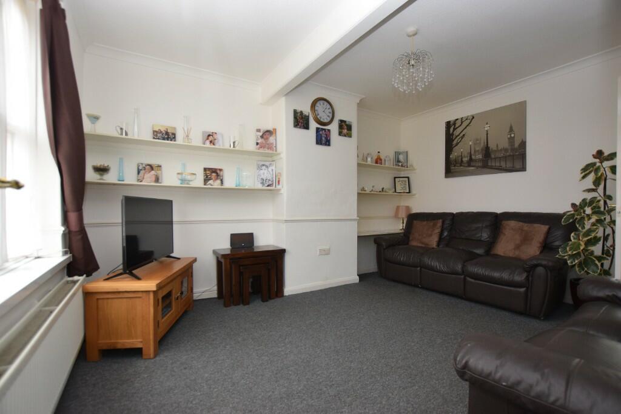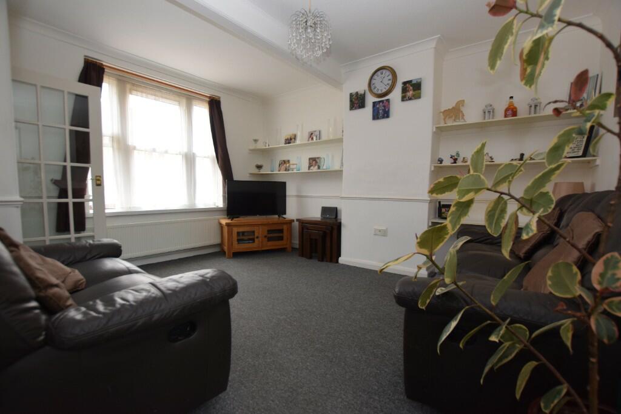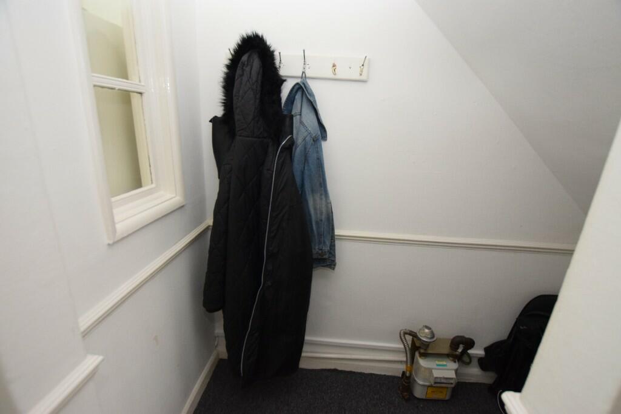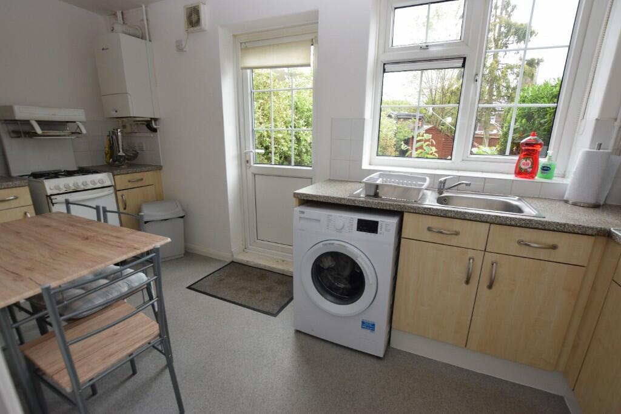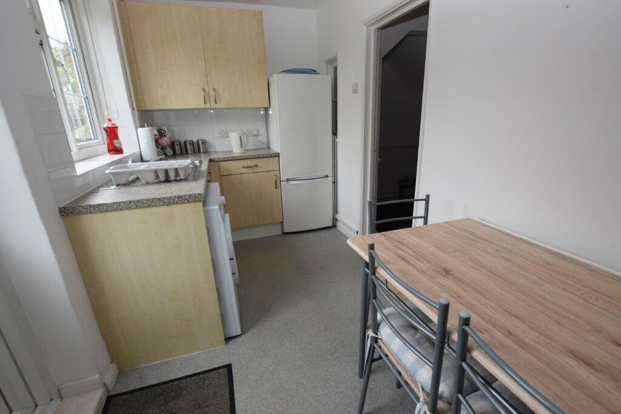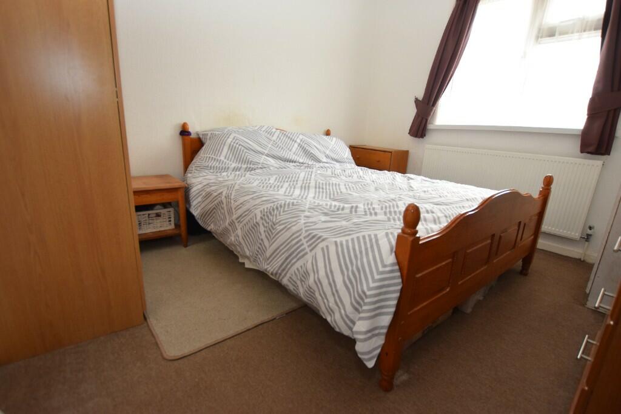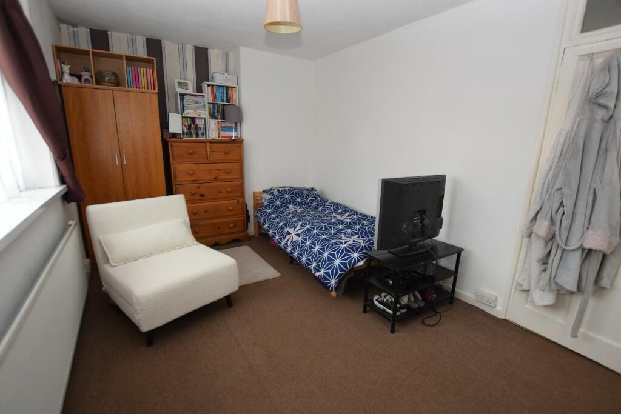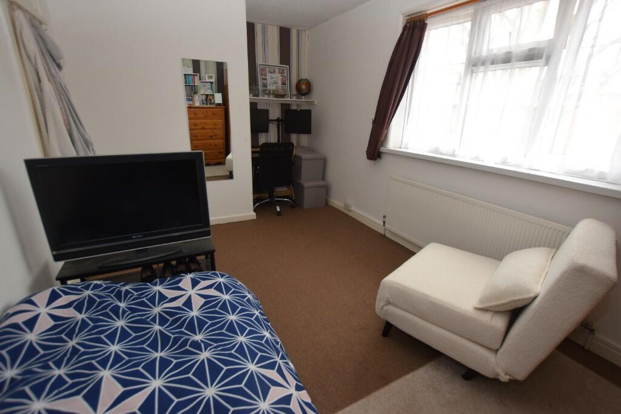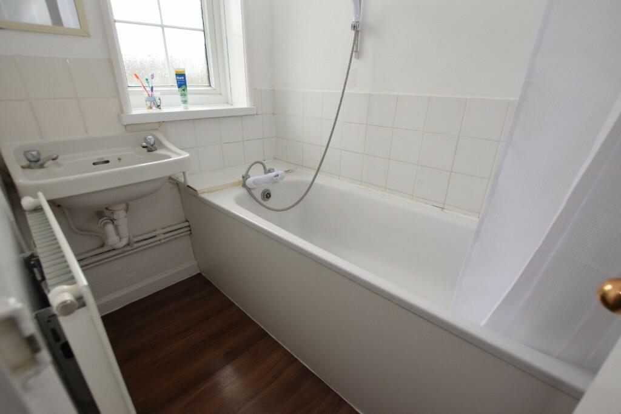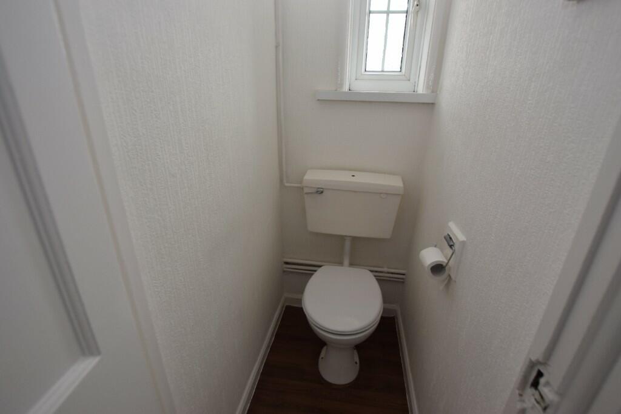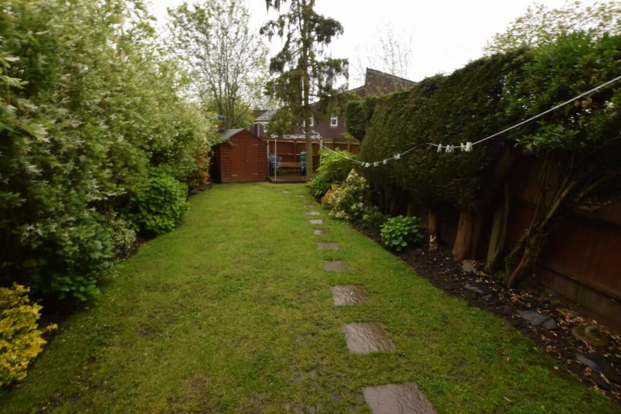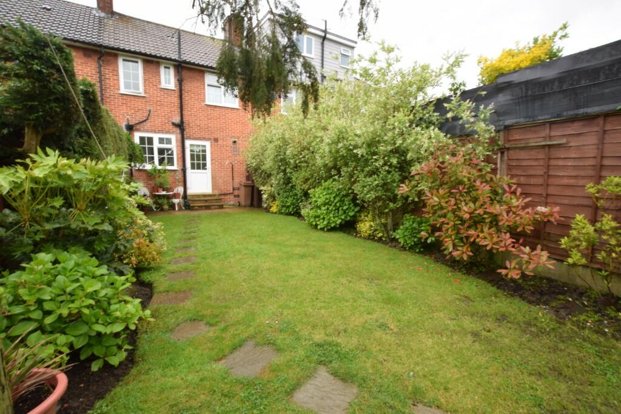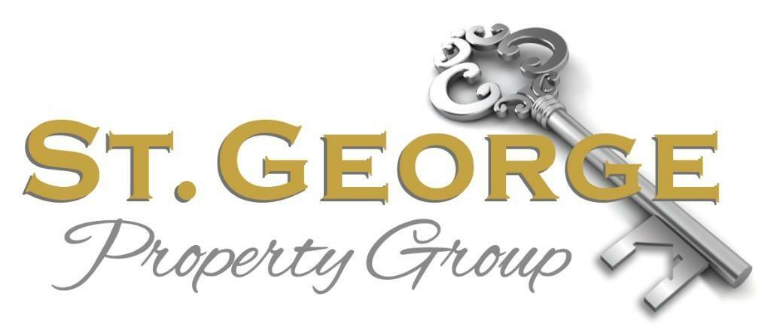1 / 15
Listing ID: HSF34d0163c
2 bedroom terraced house for sale in Bluehouse Road, London, E4
ST. GEORGE PROPERTY GROUP
14 days agoPrice: £425,000
E4 , Waltham Forest , London
- Residential
- Houses
- 2 Bed(s)
- 1 Bath(s)
Features
Description
Sitting on a leafy road and circa 1-mile from Chingford station and High Street, this two bedroom family home boasts a lounge, kitchen diner, bathroom with separate WC, and front and rear gardens.
The property comprises of:
Front Garden
Entrance Hall - 4'4" max X 4'2" max
Lounge - 13'8" max X 11'9" max
Storage/Study Area - 6'8" max X 3'4" max
Kitchen Diner - 15'1" max X 6'5" max
First Floor Landing Area - 6'10" max X 2'6" max
Bedroom One - 17'3" max X 9'5" max
Bedroom Two - 10'10" max X 9'9" max
Bathroom - 6'3" max X 4'5" max
Separate WC - 3'10" max X 2'6" max
Rear Garden
Stepping inside this family home you are instantly inside the entrance hall with a door to the lounge and stairs to the first floor landing area. The lounge enjoys a sizeable sash style window flooding the room with natural light.
To the side of the lounge is an archway which opens into a generous storage area with a small window through to the kitchen, this could comfortably be utilised as a study area.
The kitchen diner runs across the rear of the property and looks out over and has direct access to the rear garden.
On the first floor are the two double bedrooms, one at the front and the other at the rear. Both rooms are well served by a family bathroom and separate WC. There is potential for a loft conversion subject to the necessary permissions and surveys.
The front garden is neatly marked out with a timber fence to the front and side boundaries, a paved path leads to the front door, and the remainder of the garden is laid with stone.
When in full leaf in the summer months a mature tree to the front of the property offers up some privacy. There is a passageway to the side of the house which leads through to a timber gate giving direct access to the rear garden.
There is a very private feel to the rear garden with mature established trees and bushes growing up in front of the timber fence boundaries to the sides. Directly to the rear of the property is a patio area perfect for garden furniture. Stone paving meanders through the lawn to a decked area at the far end of the garden, a timber shed is also at the rear and this is to remain.
NB All opinions of our Inspecting Negotiator.
Disclaimer:
We make every effort to ensure these property particulars are accurate, as to the best of the vendors' knowledge and they should not be referred to as fact. They are a general guide to the property, not part of any offer nor contract, and all measurements are approximate. We also confirm that we have not tested any equipment, appliances nor services and therefore recommend you instruct your own survey reports. Where floor plans are provided, these are for illustrative purposes only, whilst every attempt has been made to ensure the accuracy of the floor plan, placement of windows, doors and any other items are approximate and no responsibility is taken for any error, misstatement or omission.
The property comprises of:
Front Garden
Entrance Hall - 4'4" max X 4'2" max
Lounge - 13'8" max X 11'9" max
Storage/Study Area - 6'8" max X 3'4" max
Kitchen Diner - 15'1" max X 6'5" max
First Floor Landing Area - 6'10" max X 2'6" max
Bedroom One - 17'3" max X 9'5" max
Bedroom Two - 10'10" max X 9'9" max
Bathroom - 6'3" max X 4'5" max
Separate WC - 3'10" max X 2'6" max
Rear Garden
Stepping inside this family home you are instantly inside the entrance hall with a door to the lounge and stairs to the first floor landing area. The lounge enjoys a sizeable sash style window flooding the room with natural light.
To the side of the lounge is an archway which opens into a generous storage area with a small window through to the kitchen, this could comfortably be utilised as a study area.
The kitchen diner runs across the rear of the property and looks out over and has direct access to the rear garden.
On the first floor are the two double bedrooms, one at the front and the other at the rear. Both rooms are well served by a family bathroom and separate WC. There is potential for a loft conversion subject to the necessary permissions and surveys.
The front garden is neatly marked out with a timber fence to the front and side boundaries, a paved path leads to the front door, and the remainder of the garden is laid with stone.
When in full leaf in the summer months a mature tree to the front of the property offers up some privacy. There is a passageway to the side of the house which leads through to a timber gate giving direct access to the rear garden.
There is a very private feel to the rear garden with mature established trees and bushes growing up in front of the timber fence boundaries to the sides. Directly to the rear of the property is a patio area perfect for garden furniture. Stone paving meanders through the lawn to a decked area at the far end of the garden, a timber shed is also at the rear and this is to remain.
NB All opinions of our Inspecting Negotiator.
Disclaimer:
We make every effort to ensure these property particulars are accurate, as to the best of the vendors' knowledge and they should not be referred to as fact. They are a general guide to the property, not part of any offer nor contract, and all measurements are approximate. We also confirm that we have not tested any equipment, appliances nor services and therefore recommend you instruct your own survey reports. Where floor plans are provided, these are for illustrative purposes only, whilst every attempt has been made to ensure the accuracy of the floor plan, placement of windows, doors and any other items are approximate and no responsibility is taken for any error, misstatement or omission.
Location On The Map
E4 , Waltham Forest , London
