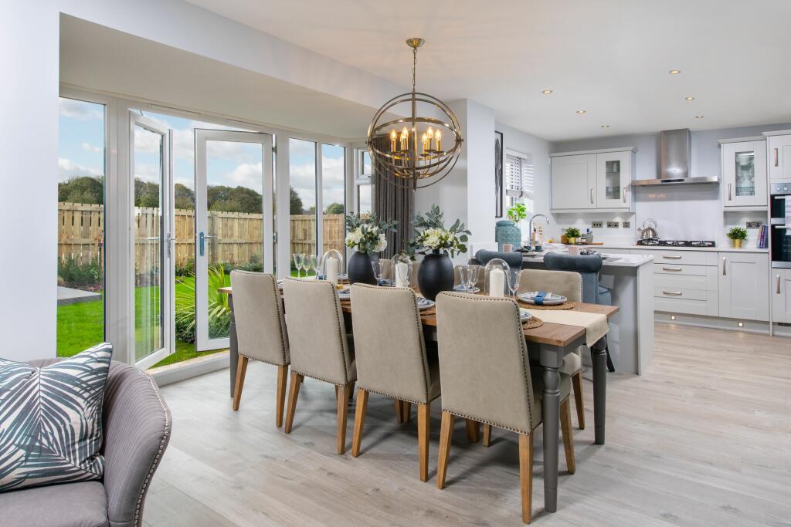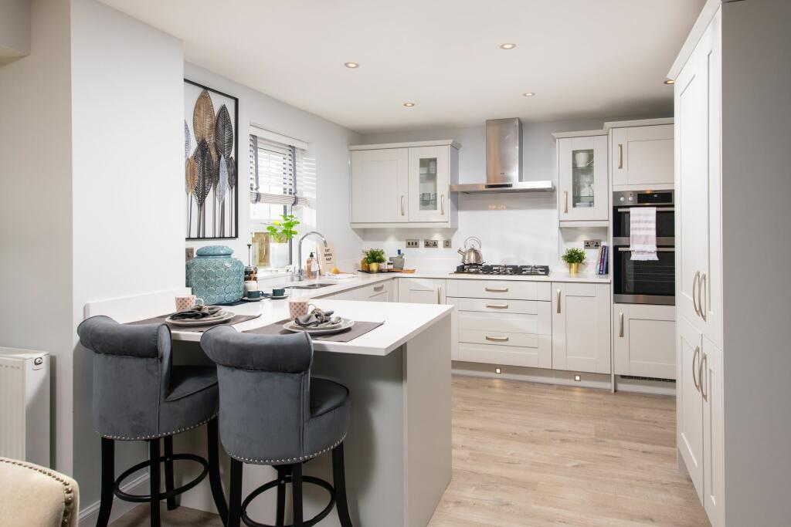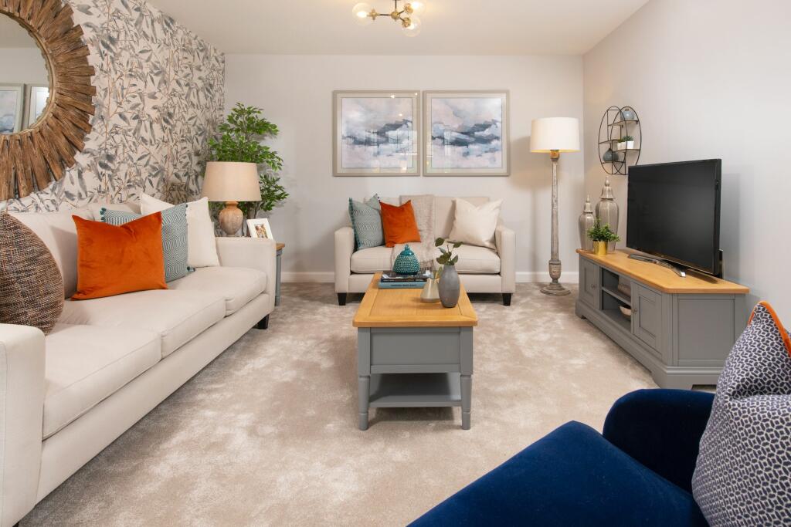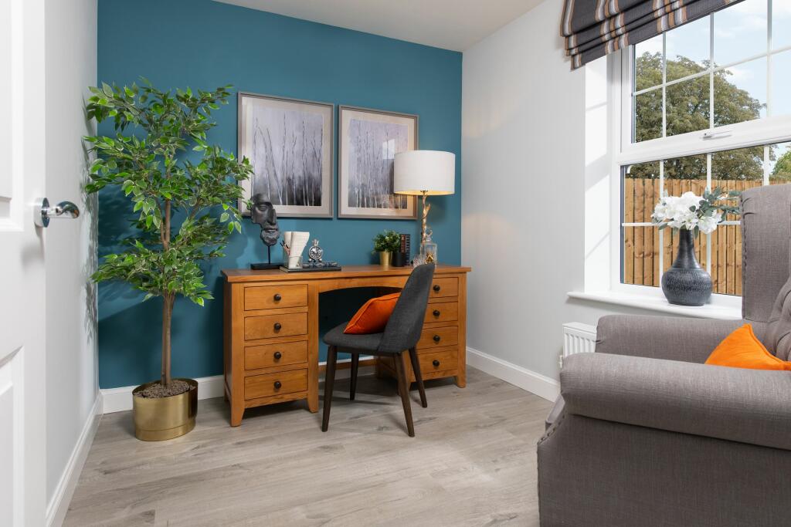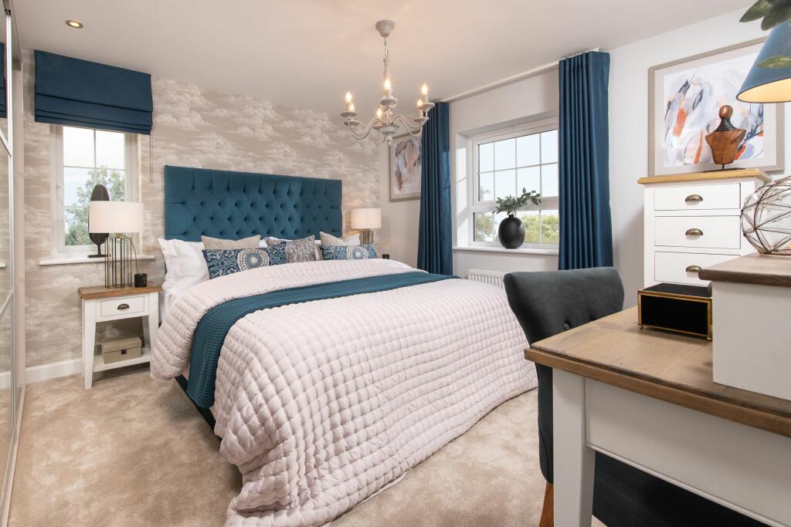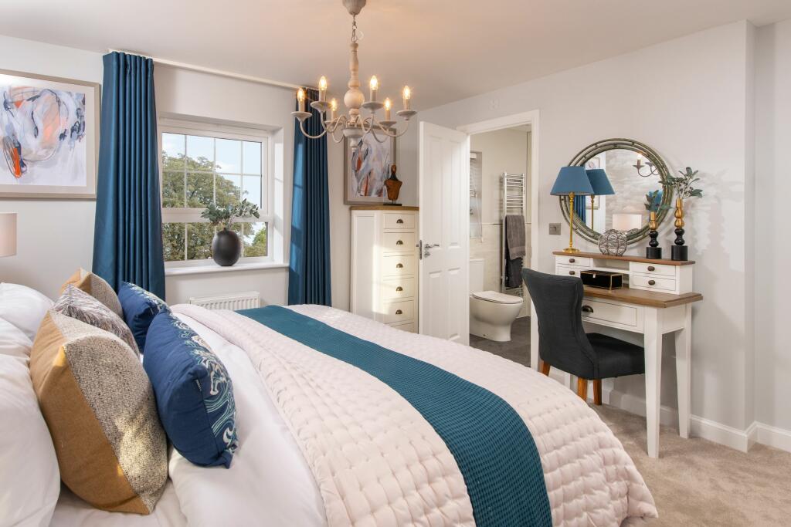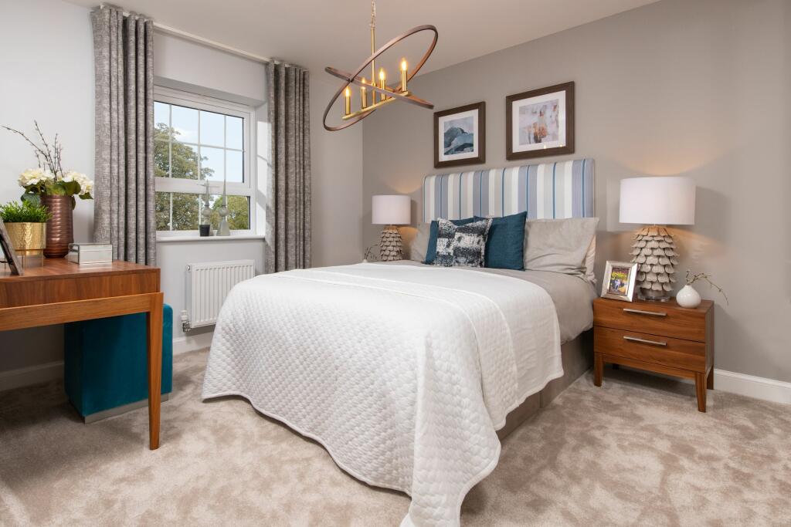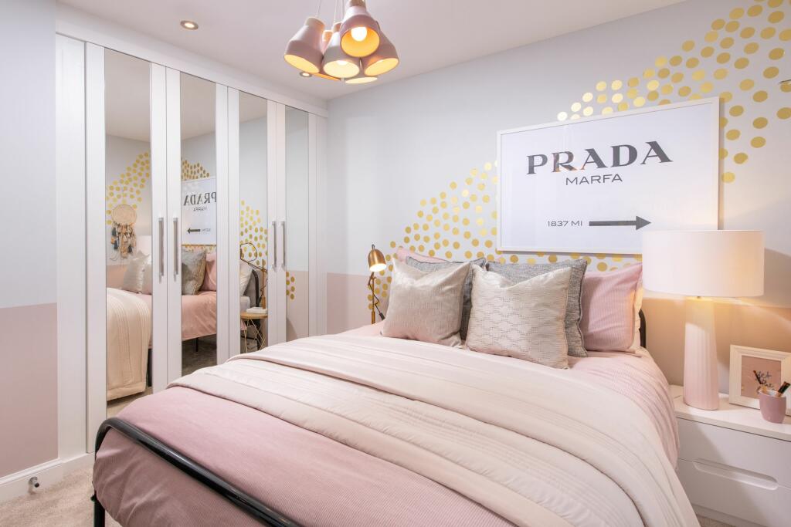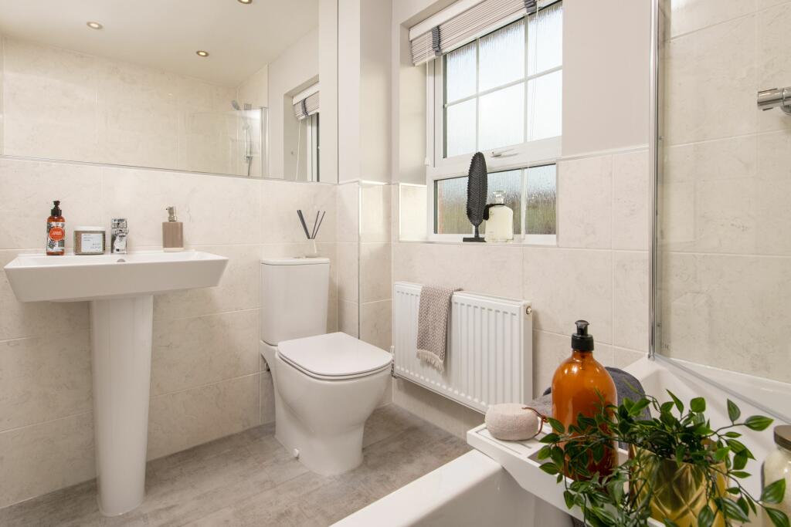1 / 10
Listing ID: HSF3285a39c
4 bedroom detached house for sale in Lydiate Lane, Thornton, Liverpool, Merseyside, L23 1AP, L23
Wilson Bowden
12 days agoPrice: £430,000
L23 , Sefton ,
- Residential
- Houses
- 4 Bed(s)
Features
Lounge/diner
Description
This spacious 4-bed Bradgate home is ideal for modern family living. On the ground floor, you'll love the open plan kitchen-diner with a glazed bay overlooking your garden. The spacious lounge is perfect for relaxing with family. There's also a study, utility room and cloakroom.
Upstairs are 4 great double bedrooms, the main with an en suite, and a stylish family bathroom. This home has a detached garage plus parking for 2 cars.
Room Dimensions
1
- Bathroom - 2125mm x 1700mm (6'11" x 5'6")
- Bedroom 1 - 3901mm x 3786mm (12'9" x 12'5")
- Bedroom 2 - 3720mm x 3876mm (12'2" x 12'8")
- Bedroom 3 - 3324mm x 3259mm (10'10" x 10'8")
- Bedroom 4 - 3349mm x 3113mm (10'11" x 10'2")
- Ensuite 1 - 2157mm x 1700mm (7'0" x 5'6")
- Kitchen / Family / Dining - 8673mm x 4992mm (28'5" x 16'4")
- Lounge - 4994mm x 3653mm (16'4" x 11'11")
- Study Downstairs - 2762mm x 2285mm (9'0" x 7'5")
- Utility - 1688mm x 1725mm (5'6" x 5'7")
- WC - 1614mm x 987mm (5'3" x 3'2")
Location On The Map
L23 , Sefton ,
