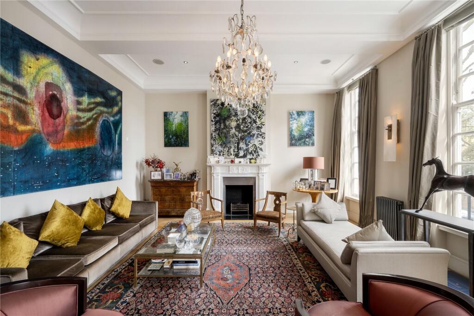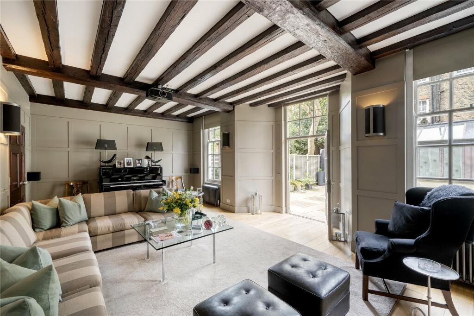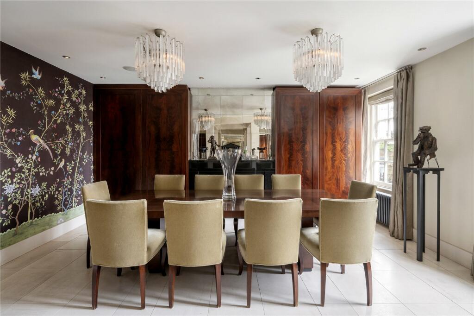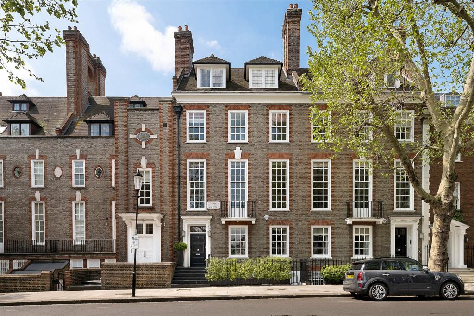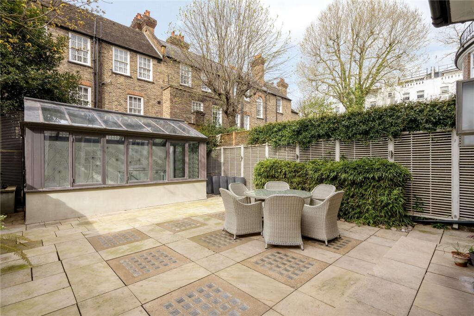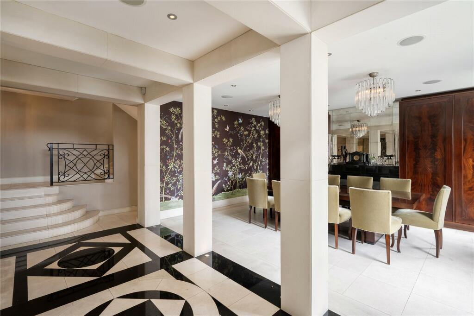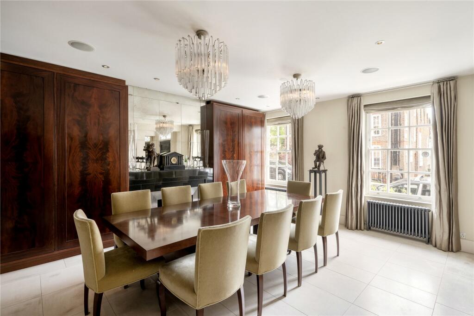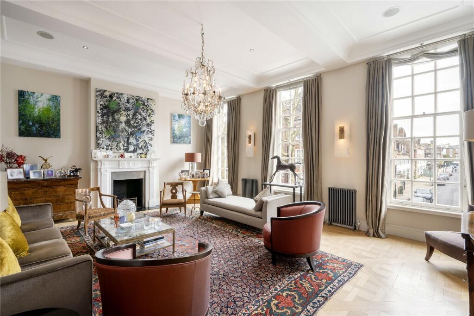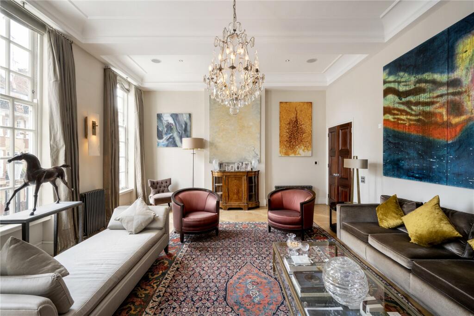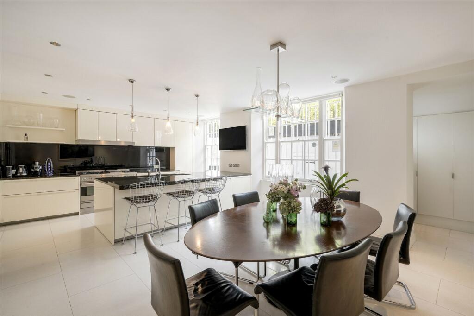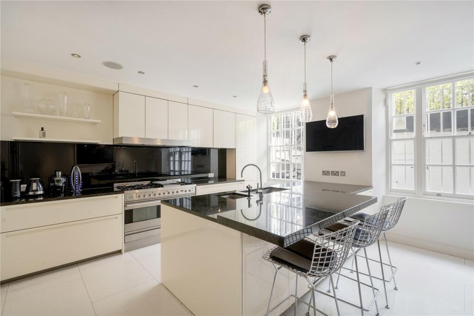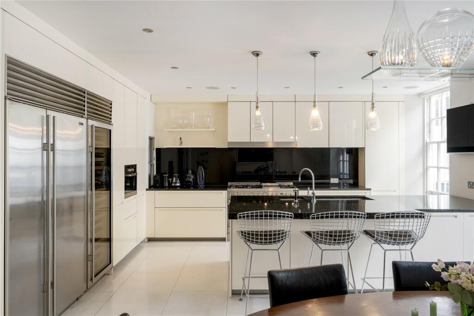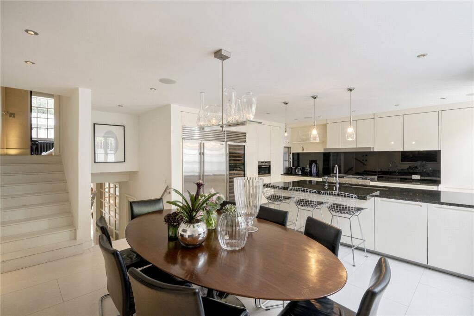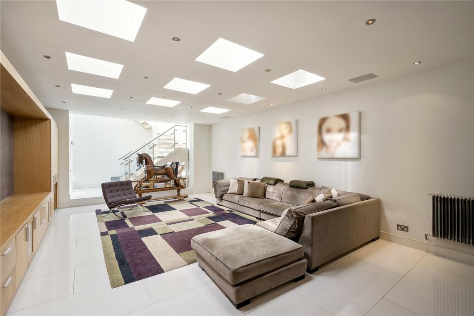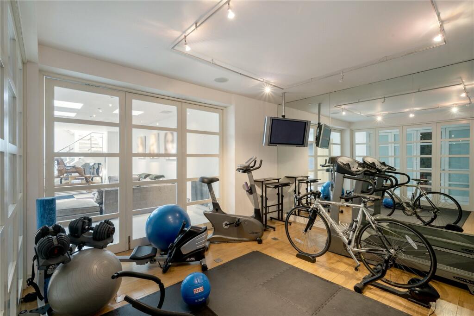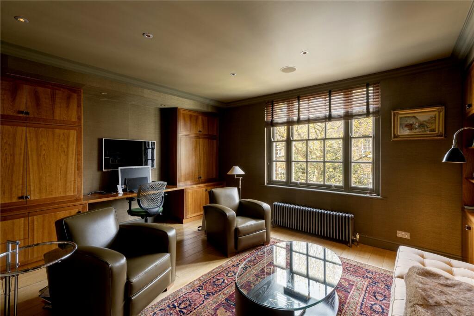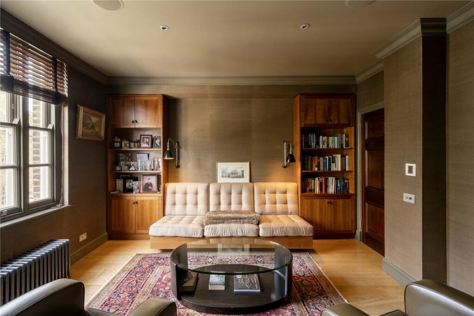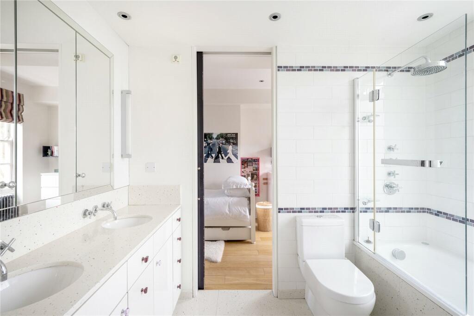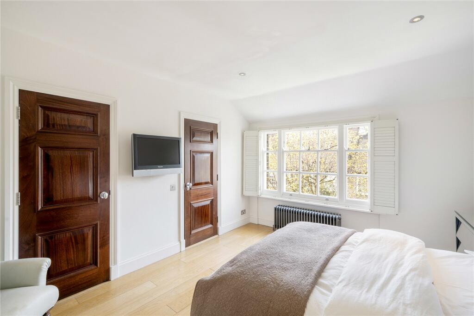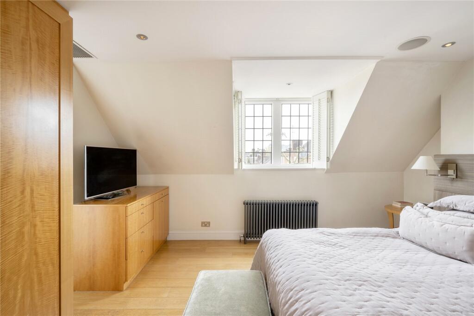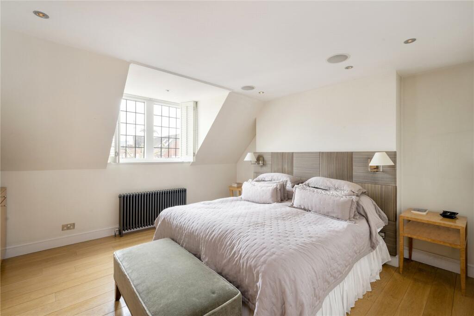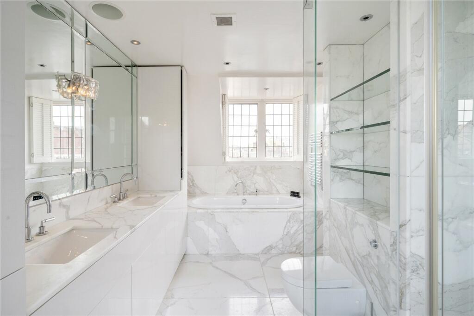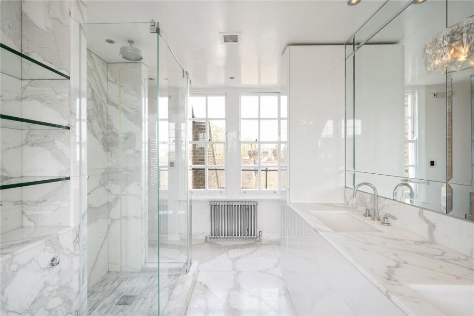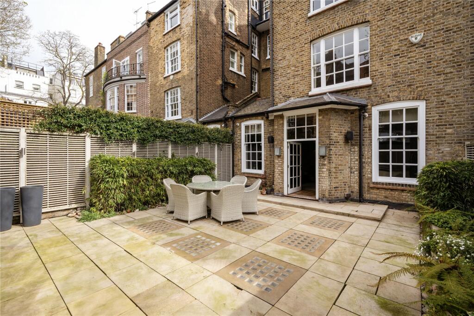1 / 24
Listing ID: HSF32160fa3
5 bedroom terraced house for sale in The Vale, London, SW3
Savills
15 days agoPrice: £11,950,000
SW3 , Kensington And Chelsea , London
- Residential
- Houses
- 5 Bed(s)
- 5 Bath(s)
Features
Garden
Description
A wide, freehold, Grade II listed family house situated on this sought-after leafy street just off the King's Road.
Description
This imposing period house was designed by F E Williams and constructed in circa 1911 – 1913. Numbers 7 & 5 form an attractive and symmetrical design of three sash windows each. The central window is at piano nobile level adding a touch of historic period grandeur. The houses are constructed from silver-grey bricks with contrasting red brick dressings. The design and materials used make this particular terrace of houses rare to Chelsea, adding to the overall appeal.
The property is presented in good order, and offers an abundance of large spacious rooms throughout. It has been cleverly designed and laid out for family living with excellent entertaining space, including a fantastic dining room as well as a grand first floor reception room, with three large floor-to-ceiling windows and a magnificent view up Mulberry Walk.
In addition, an attractive sitting room opens up at the rear of the house into the large private garden. The lower ground floor has been extended by excavating under the garden to provide an exceptional family room and gymnasium.
The property stretches to over 5,000 sq ft of internal space and benefits from a west-facing garden.
Location
The Vale is one of Chelsea’s premier streets located
in the heart of SW3 in the Royal Borough of Kensington
and Chelsea.
The property is located between the Kings
Road and Fulham Road which in turn is bordered by
South Kensington to the north and Sloane Square and
Knightsbridge to the east. To the south is the River Thames
and the open spaces of Battersea Park.
This is a highly regarded residential address and is very well located for the plethora of shops, bars and restaurants that the area provides. This pretty street has a wonderful scope of architecture and a number of blue plaque houses that add to its appeal.
South Kensington Underground Station (Piccadilly, Circle & District lines) is approximately 0.8 miles and Sloane Square Underground Station (Circle & District line) is approximately 1 mile.
Square Footage: 5,440 sq ft
Additional Info
Royal Borough of Kensington & Chelsea
Band H
Description
This imposing period house was designed by F E Williams and constructed in circa 1911 – 1913. Numbers 7 & 5 form an attractive and symmetrical design of three sash windows each. The central window is at piano nobile level adding a touch of historic period grandeur. The houses are constructed from silver-grey bricks with contrasting red brick dressings. The design and materials used make this particular terrace of houses rare to Chelsea, adding to the overall appeal.
The property is presented in good order, and offers an abundance of large spacious rooms throughout. It has been cleverly designed and laid out for family living with excellent entertaining space, including a fantastic dining room as well as a grand first floor reception room, with three large floor-to-ceiling windows and a magnificent view up Mulberry Walk.
In addition, an attractive sitting room opens up at the rear of the house into the large private garden. The lower ground floor has been extended by excavating under the garden to provide an exceptional family room and gymnasium.
The property stretches to over 5,000 sq ft of internal space and benefits from a west-facing garden.
Location
The Vale is one of Chelsea’s premier streets located
in the heart of SW3 in the Royal Borough of Kensington
and Chelsea.
The property is located between the Kings
Road and Fulham Road which in turn is bordered by
South Kensington to the north and Sloane Square and
Knightsbridge to the east. To the south is the River Thames
and the open spaces of Battersea Park.
This is a highly regarded residential address and is very well located for the plethora of shops, bars and restaurants that the area provides. This pretty street has a wonderful scope of architecture and a number of blue plaque houses that add to its appeal.
South Kensington Underground Station (Piccadilly, Circle & District lines) is approximately 0.8 miles and Sloane Square Underground Station (Circle & District line) is approximately 1 mile.
Square Footage: 5,440 sq ft
Additional Info
Royal Borough of Kensington & Chelsea
Band H
Location On The Map
SW3 , Kensington And Chelsea , London
