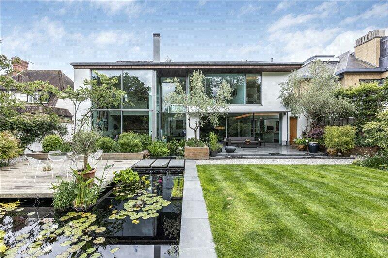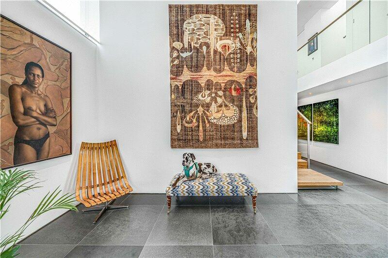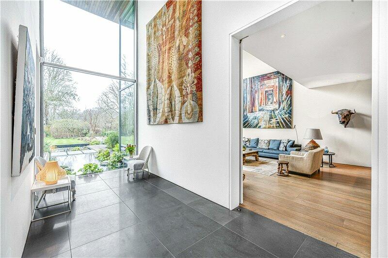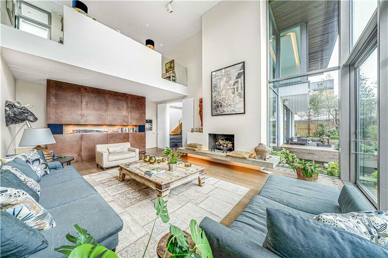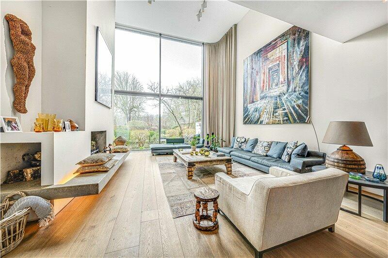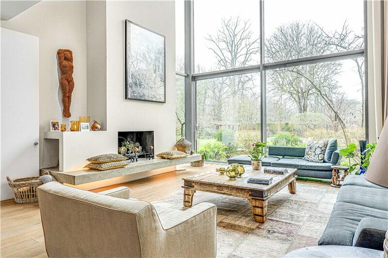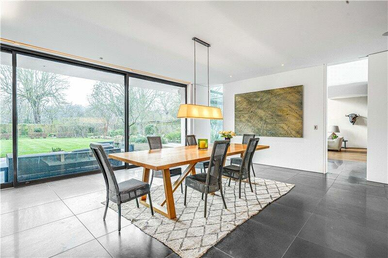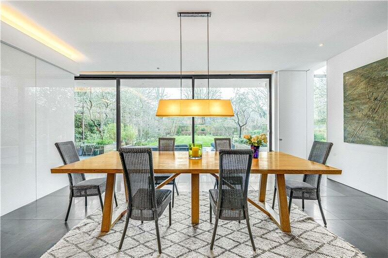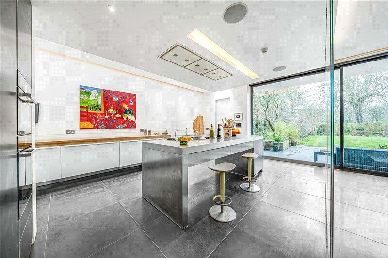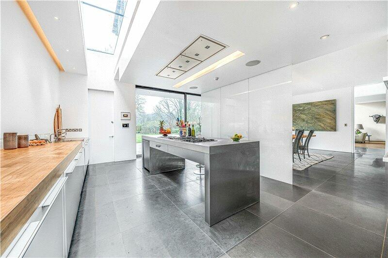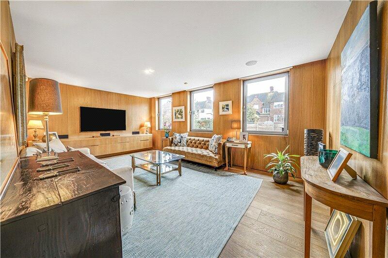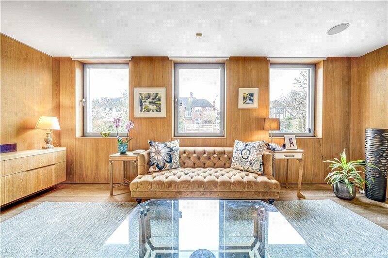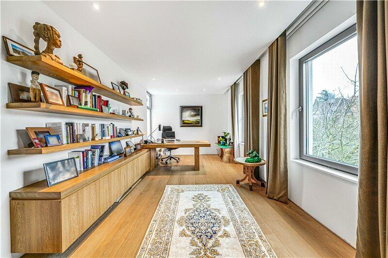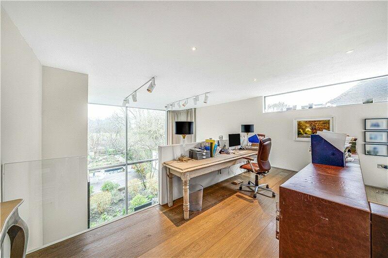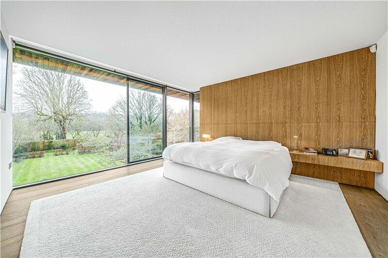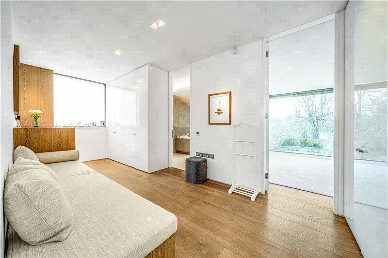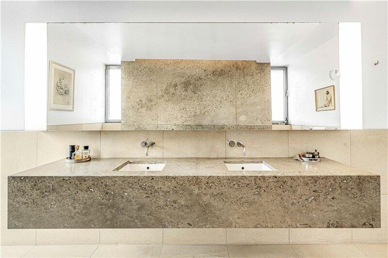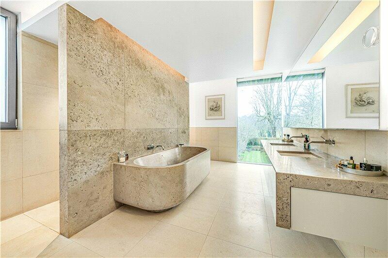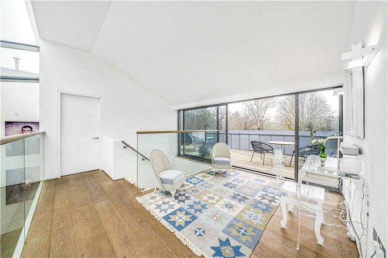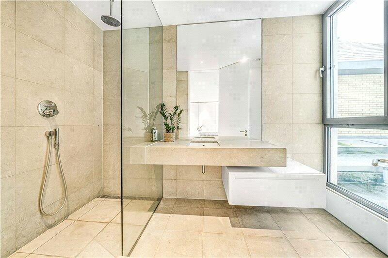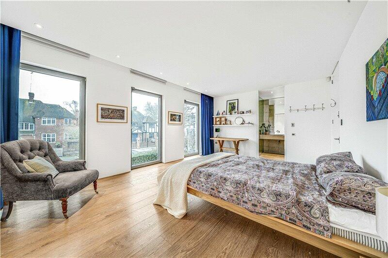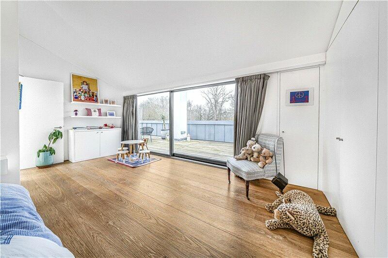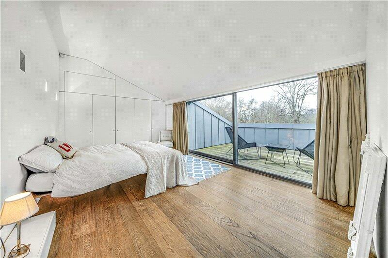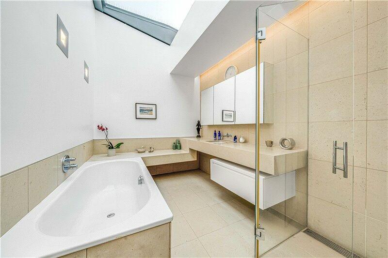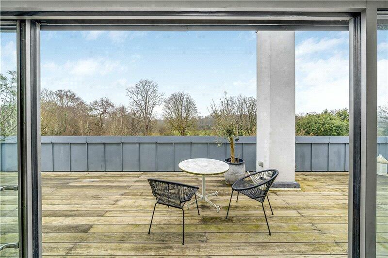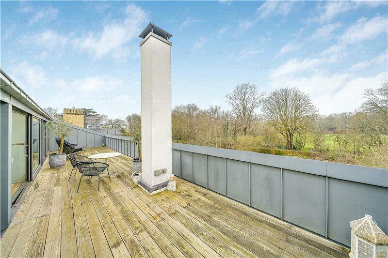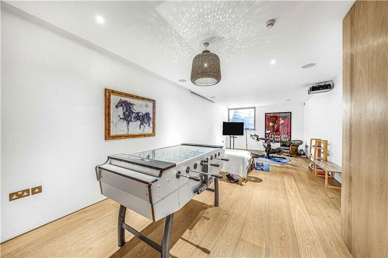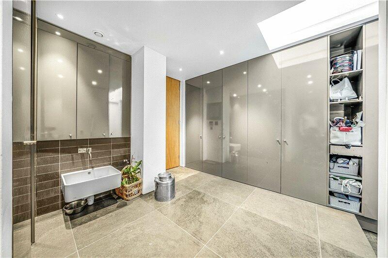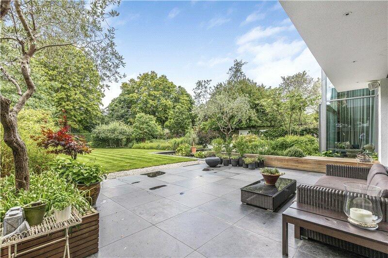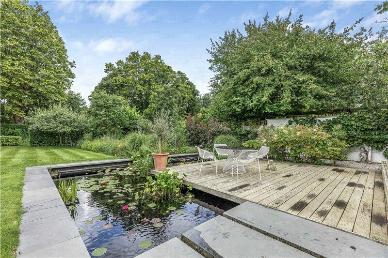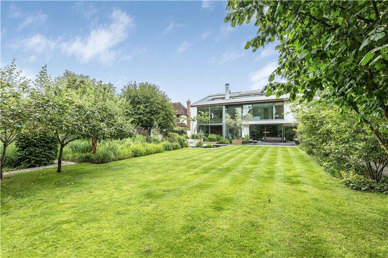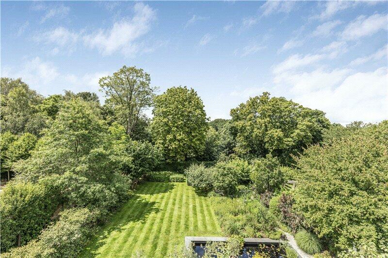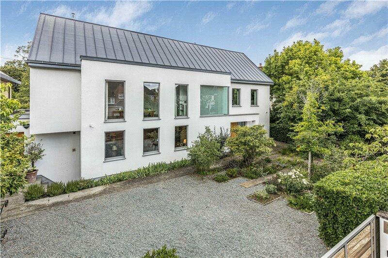1 / 33
Listing ID: HSF30cee04f
6 bedroom detached house for sale in Roedean Crescent, Putney, London, SW15
Winkworth
13 days agoPrice: £6,800,000
SW15 , Wandsworth , London
- Residential
- Houses
- 6 Bed(s)
- 5 Bath(s)
Features
Gym
Garden
Description
A brilliantly conceived, designed and executed double fronted contemporary detached house (7,004 sq ft) by international award winning Gregory Phillips Architects; occupying a large west facing plot with far reaching park views.
The spectacular entrance hall has dramatic nine metre ceiling height and tremendous volume, ideal for art lovers and collectors and this leads onto some of the best lateral space and reception space we have seen, ideal for entertaining on a grand scale, whilst also encapsulating all that is needed for modern family living.
A beautifully designed bespoke kitchen / breakfast / family room manages to be both open plan and intimate and has views over and level access to a beautifully landscaped west facing garden, as does the vast double height reception room with floor to ceiling windows and a mezzanine area; ideal as a study or work station, with inspiring views over the landscaped garden, its water features and beyond.
There is a further large double bedroom with en suite bathroom separate steam room and two studies / home offices. One of these is a self contained office overlooking the front of the house.
The other is located on the mezzanine of the double height living room with an ingenious cupboard for books hidden in a staircase well, and with a spectacular view over the garden.
The top floor is given over to two further large, brilliantly balanced double bedrooms, both of which have plenty of storge and high end, fine line doors leading onto a secluded balcony, with far reaching spectacular leafy westerly views.
This floor also provides a truly massive walk-in attic which spans the width of the house and offers in excess of 320 square feet of storage. This has two windows and there is excellent natural light and ventilation.
The west facing garden is inspired by Dutch designer Piet Oudolf and brings the grasses and trees of Richmond Park right up to the house.
It extends into Beverley Brook at the back and affords unusual privacy, with views over Palewell Park and Richmond Park, beyond.
The garden is home to numerous mature trees including oak, maple, walnut and lime. The basalt terrace outside the kitchen ideal for lounging in the evening sun. There is further wooden deck which extends over the pond and its waterfall, and offers a particularly tranquil feel.
Additional Information
• Bulthaup kitchen: ovens and fridge renewed in 2020
• French oak wooden flooring in all reception areas and bedrooms
• Basalt flooring in hallways, kitchen and terrace
• Isometrix designed specialist lighting in hallway and reception room
• This is specifically designed for exhibiting large pieces of artwork
• Beautiful cantilevered staircase with leather banister
• Cantilevered principal bedroom suite, giving fabulous 180 degree far reaching park views
• Skylight running the width of the house, flooding natural light into the landings and hallways
• Unusually high EPC for a house of this size and design
• Very high specification home automation system controlling lights, temperature and audio visual
• Commercial grade WIFI throughout
• Solar panels and solar water heating reduces energy costs
• EPC Rating: C
• Council Tax Band: H
Location:
This special property is situated in one of the premier roads in the area and within walking distance to the Richmond Park Nature Reserve, as this family house backs on to and overlooks the Park.
It is a very popular destination for families, due to the close proximity of excellent schools and of particular note - Ibstock Place , St Paul's, The Harrodian, The Swedish School and Putney High. For younger pupils there is Colet Court, St Osmund's and Barnes Primary School, Sheen Mount and Tower House.
Those who drive, there is access to the M4 (Heathrow) to the West and into Central London to the East.
Nearby Barnes Station provides a frequent service into Waterloo and Richmond.
For the sports and keep fit enthusiasts, The Bank of England Sports Club, Roehampton Club and the LTA National Centre are situated close by, whilst Barn Elms also offers a wide range of sporting activities.
Approximate distances: Richmond Park 128m; Richmond 3km; Ibstock School 214m; Bank of England sports grounds 270m; LTA 730m; Roehampton Club 650m; Harrodian School 3.8 km; St Paul's School 4.8 km; the Kings Road 6km; Harrods 10.4 km; Heathrow 21.8 km
The spectacular entrance hall has dramatic nine metre ceiling height and tremendous volume, ideal for art lovers and collectors and this leads onto some of the best lateral space and reception space we have seen, ideal for entertaining on a grand scale, whilst also encapsulating all that is needed for modern family living.
A beautifully designed bespoke kitchen / breakfast / family room manages to be both open plan and intimate and has views over and level access to a beautifully landscaped west facing garden, as does the vast double height reception room with floor to ceiling windows and a mezzanine area; ideal as a study or work station, with inspiring views over the landscaped garden, its water features and beyond.
There is a further large double bedroom with en suite bathroom separate steam room and two studies / home offices. One of these is a self contained office overlooking the front of the house.
The other is located on the mezzanine of the double height living room with an ingenious cupboard for books hidden in a staircase well, and with a spectacular view over the garden.
The top floor is given over to two further large, brilliantly balanced double bedrooms, both of which have plenty of storge and high end, fine line doors leading onto a secluded balcony, with far reaching spectacular leafy westerly views.
This floor also provides a truly massive walk-in attic which spans the width of the house and offers in excess of 320 square feet of storage. This has two windows and there is excellent natural light and ventilation.
The west facing garden is inspired by Dutch designer Piet Oudolf and brings the grasses and trees of Richmond Park right up to the house.
It extends into Beverley Brook at the back and affords unusual privacy, with views over Palewell Park and Richmond Park, beyond.
The garden is home to numerous mature trees including oak, maple, walnut and lime. The basalt terrace outside the kitchen ideal for lounging in the evening sun. There is further wooden deck which extends over the pond and its waterfall, and offers a particularly tranquil feel.
Additional Information
• Bulthaup kitchen: ovens and fridge renewed in 2020
• French oak wooden flooring in all reception areas and bedrooms
• Basalt flooring in hallways, kitchen and terrace
• Isometrix designed specialist lighting in hallway and reception room
• This is specifically designed for exhibiting large pieces of artwork
• Beautiful cantilevered staircase with leather banister
• Cantilevered principal bedroom suite, giving fabulous 180 degree far reaching park views
• Skylight running the width of the house, flooding natural light into the landings and hallways
• Unusually high EPC for a house of this size and design
• Very high specification home automation system controlling lights, temperature and audio visual
• Commercial grade WIFI throughout
• Solar panels and solar water heating reduces energy costs
• EPC Rating: C
• Council Tax Band: H
Location:
This special property is situated in one of the premier roads in the area and within walking distance to the Richmond Park Nature Reserve, as this family house backs on to and overlooks the Park.
It is a very popular destination for families, due to the close proximity of excellent schools and of particular note - Ibstock Place , St Paul's, The Harrodian, The Swedish School and Putney High. For younger pupils there is Colet Court, St Osmund's and Barnes Primary School, Sheen Mount and Tower House.
Those who drive, there is access to the M4 (Heathrow) to the West and into Central London to the East.
Nearby Barnes Station provides a frequent service into Waterloo and Richmond.
For the sports and keep fit enthusiasts, The Bank of England Sports Club, Roehampton Club and the LTA National Centre are situated close by, whilst Barn Elms also offers a wide range of sporting activities.
Approximate distances: Richmond Park 128m; Richmond 3km; Ibstock School 214m; Bank of England sports grounds 270m; LTA 730m; Roehampton Club 650m; Harrodian School 3.8 km; St Paul's School 4.8 km; the Kings Road 6km; Harrods 10.4 km; Heathrow 21.8 km
Location On The Map
SW15 , Wandsworth , London
