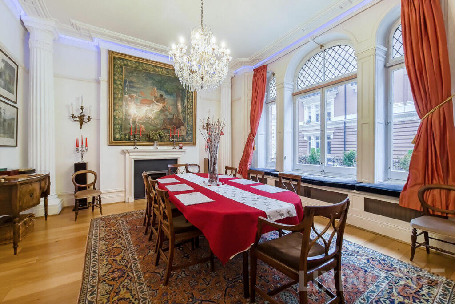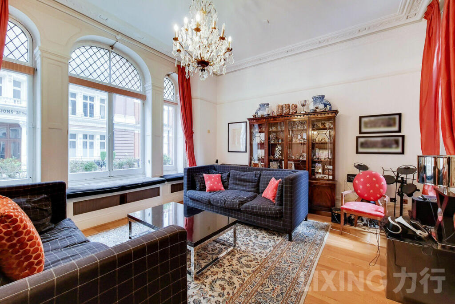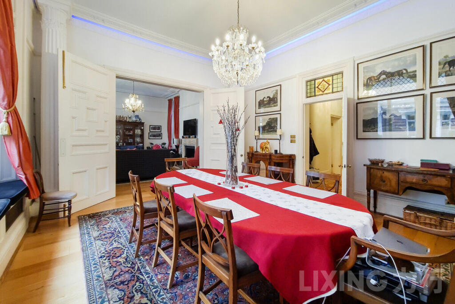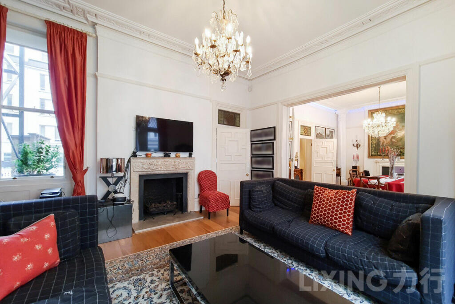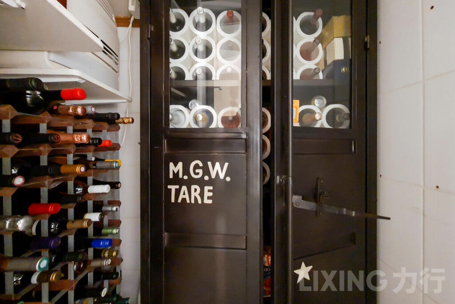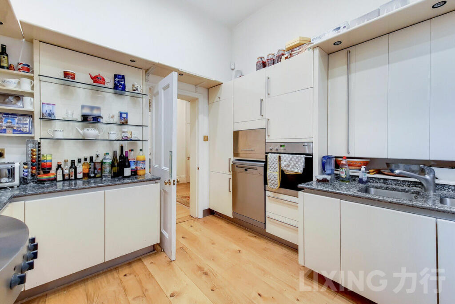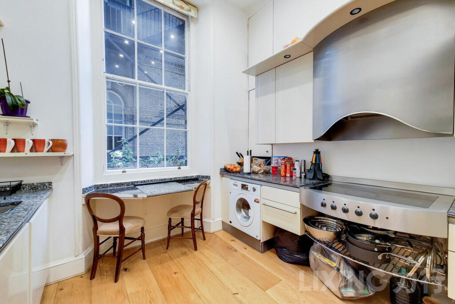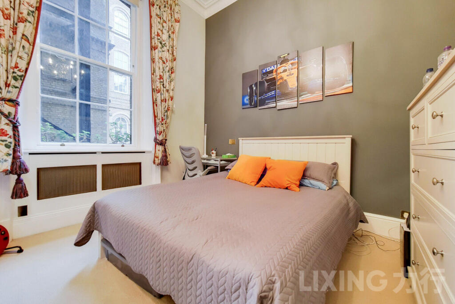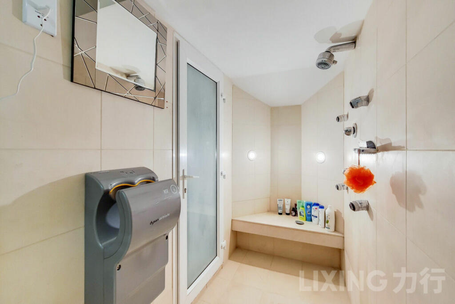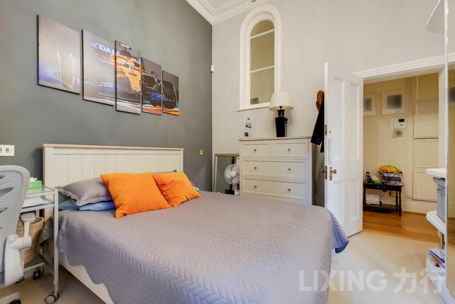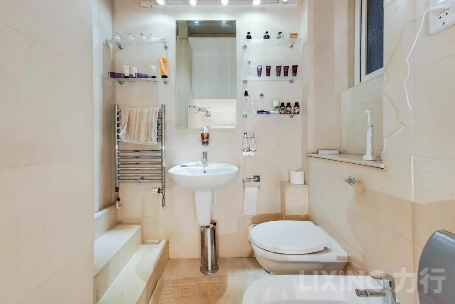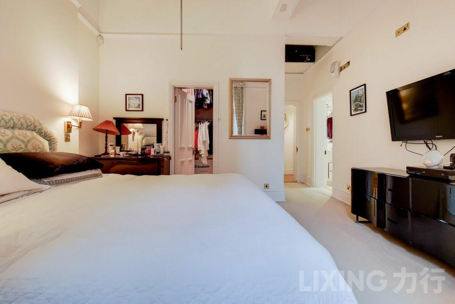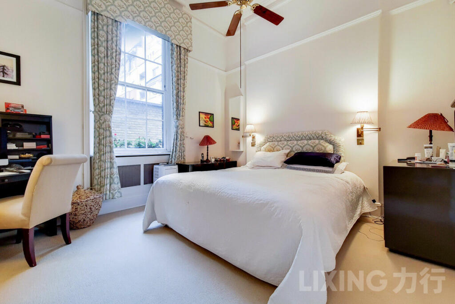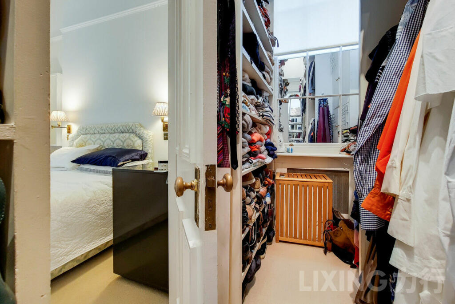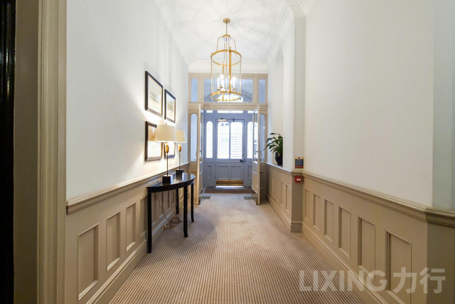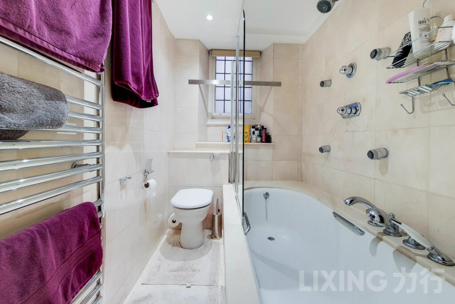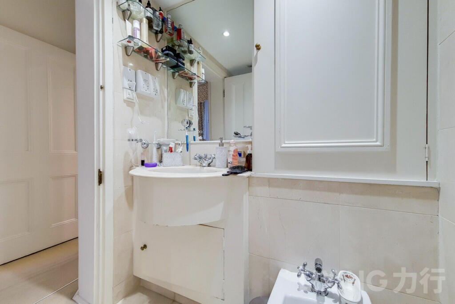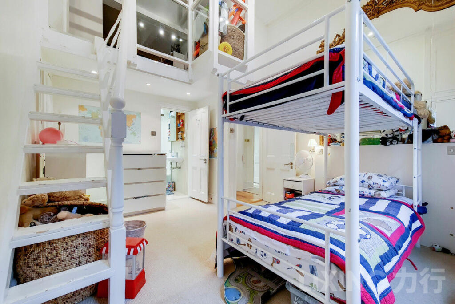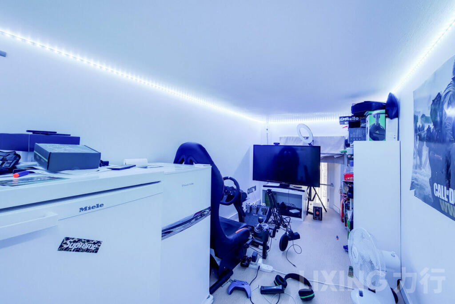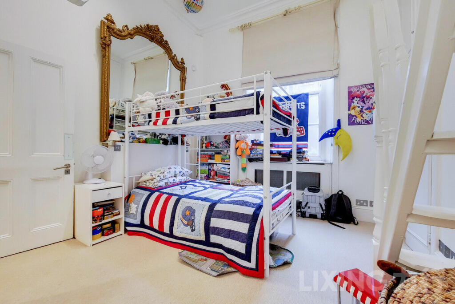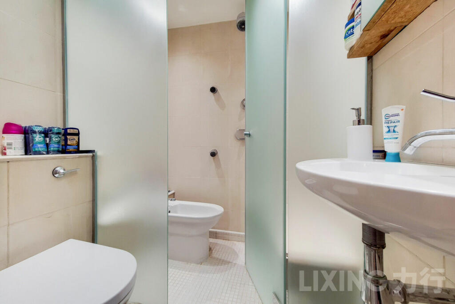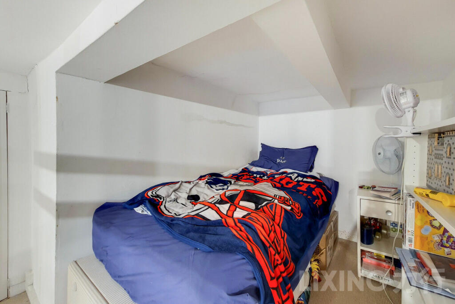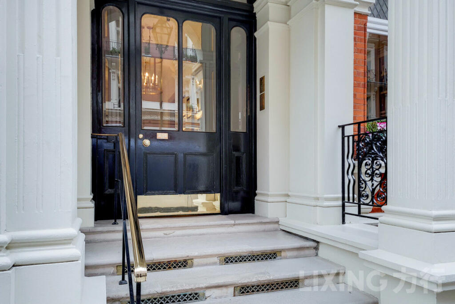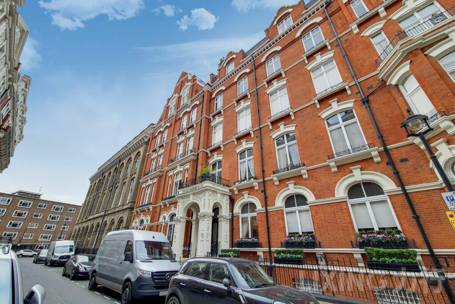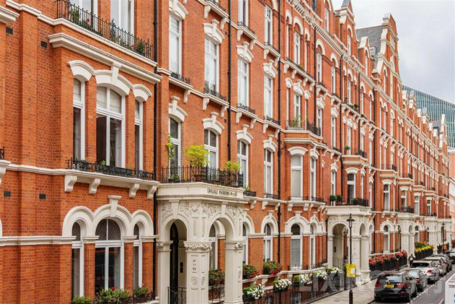1 / 26
Listing ID: HSF303d82ae
3 bedroom apartment for sale in Carlisle Place, Westminster, SW1P 1HY, SW1P
Lixing Limited
12 days agoPrice: £2,200,000
SW1P , Westminster , London
- Residential
- Flats/Apartments
- 3 Bed(s)
- 3 Bath(s)
Features
Description
*Virtual tour available!*
Looking for an expansive Victorian Mansion apartment with stately interiors and additional, walk-in conveniences – set in a prestigious, Georgian-style mansion block with Victoria Station and Buckingham Palace just minutes from your door?
This luxurious and oversized 3-bed apartment (2069 sq ft) on a raised, ground-floor elevation comes with high ceilings and wooden floors, floral patterned stained-glass effects on its internal windows, a separate dining room in addition to its living room, a generous walk-in wardrobe/dressing room, and a unique mezzanine floor that can easily double as an additional bedroom or study.
This property comes with a long lease (including a percentage of the freehold).
As you step through onto the wooden flooring of your new entrance hall, you’ll find a unique enclosed storage space on your left – a fireproof cabinet that's perfect for safely storing important documents or irreplaceable family items.
Just past this storage space, you'll come to a spacious dining room, with ornamented pillared corners, a classic Victorian fireplace, and a triple set of arched windows facing northeast.
The dining room also comes equipped with a customised audiovisual lighting system, which illuminates the ceiling and changes colour to the pulse of the music being played. It's a unique additional feature to an already impressive space – and in combination with the open layout between the dining room and the adjacent living room, it's the perfect connected space for hosting parties and entertaining guests.
To your right, you’ll open the grand double doors to the apartment’s dual-aspect living room, with its own classic fireplace, a suspended chandelier, and extra-height windows facing northeast and southwest, as well as a Bose sound system that links to the kitchen, the dining room, and the master bedroom.
You'll also find a second door leading out from the living room to an additional open-plan space that connects to the main entrance hall. It's a convenient extra space that can easily double as a study or storage area – ensuring that the living room and dining room can remain free and uncluttered, and used for their intended purposes.
Straight ahead from the apartment’s entrance, you’ll find a generous and fully equipped separate kitchen – complete with gloss-effect cabinetry with feature shelving over a marble-effect countertop, a large, built-in stove with an extractor, and an integrated oven, grill, and microwave.
As you explore further down the long hallway from the entrance, you’ll come to the first of three bedrooms on your left – a southeast-facing room with integrated mirrored wardrobes and an additional storage closet. You'll also find two unique hidden storage areas built into the wall above the closet – a welcome pair of extra spaces with doors that blend seamlessly into the wall.
Beyond the first bedroom, you’ll find the first of three bathrooms on your right, complete with feature shelving, a heated towel rail, a Dyson Airblade hand-dryer, and steps leading down to a unique, wetroom-style open shower. You’ll also find an enclosed, walk-in pantry attached, with two sets of integrated wine racks.
At the end of the hallway, you’ll come to the apartment’s second bedroom, with two sets of integrated wardrobes and a southwest-facing window. You’ll also find an en-suite bathroom (the first of two) attached to the bedroom, complete with feature shelving around the vanity mirror and a walk-in, glass-screen shower.
From the second bedroom, you’ll climb the stairs to the apartment’s additional mezzanine floor (178 sq ft) – a welcome supplementary area to an already generous apartment with two additional spaces that could easily be used as an extra sleeping space or a private study.
Next to the second bedroom, you’ll open the door to the apartment’s master bedroom, with a southeast-facing aspect and its own large en-suite bathroom with a bath.
Above the entrance to the master bedroom, you'll find a custom-made storage area built into the ceiling – a semi-hidden additional space that's perfect for storing bulky items like luggage and bags out of sight and out of the way.
You’ll also find a generous walk-in wardrobe/private dressing room attached to the master bedroom, with the same high ceilings and two layers of storage – with space for a private dressing table and a vanity mirror.
Beyond the walls of this decadent and stately home, you couldn’t ask for a better Central London location:
You’ll be just 5 minutes from the Victoria Line and National Rail at Victoria Station, giving you quick links across the city through Oxford Street and King’s Cross – as well as easy access to cross-country trains to Dartford and Epsom, or even to the eastern coast in Kent.
It’s just an 8-minute walk to the expansive green spaces of Buckingham Palace and its surrounding parks and gardens – and only 5 minutes to high-street restaurants, bars, and hotels on Victoria Street running through the nearby Westminster area.
So if you’re looking for a classic Victorian home with stately interiors and an expansive layout – with the green open spaces and transport of Central London just moments away – give us a call and we’ll show you everything life at Carlisle Place has to offer.
Looking for an expansive Victorian Mansion apartment with stately interiors and additional, walk-in conveniences – set in a prestigious, Georgian-style mansion block with Victoria Station and Buckingham Palace just minutes from your door?
This luxurious and oversized 3-bed apartment (2069 sq ft) on a raised, ground-floor elevation comes with high ceilings and wooden floors, floral patterned stained-glass effects on its internal windows, a separate dining room in addition to its living room, a generous walk-in wardrobe/dressing room, and a unique mezzanine floor that can easily double as an additional bedroom or study.
This property comes with a long lease (including a percentage of the freehold).
As you step through onto the wooden flooring of your new entrance hall, you’ll find a unique enclosed storage space on your left – a fireproof cabinet that's perfect for safely storing important documents or irreplaceable family items.
Just past this storage space, you'll come to a spacious dining room, with ornamented pillared corners, a classic Victorian fireplace, and a triple set of arched windows facing northeast.
The dining room also comes equipped with a customised audiovisual lighting system, which illuminates the ceiling and changes colour to the pulse of the music being played. It's a unique additional feature to an already impressive space – and in combination with the open layout between the dining room and the adjacent living room, it's the perfect connected space for hosting parties and entertaining guests.
To your right, you’ll open the grand double doors to the apartment’s dual-aspect living room, with its own classic fireplace, a suspended chandelier, and extra-height windows facing northeast and southwest, as well as a Bose sound system that links to the kitchen, the dining room, and the master bedroom.
You'll also find a second door leading out from the living room to an additional open-plan space that connects to the main entrance hall. It's a convenient extra space that can easily double as a study or storage area – ensuring that the living room and dining room can remain free and uncluttered, and used for their intended purposes.
Straight ahead from the apartment’s entrance, you’ll find a generous and fully equipped separate kitchen – complete with gloss-effect cabinetry with feature shelving over a marble-effect countertop, a large, built-in stove with an extractor, and an integrated oven, grill, and microwave.
As you explore further down the long hallway from the entrance, you’ll come to the first of three bedrooms on your left – a southeast-facing room with integrated mirrored wardrobes and an additional storage closet. You'll also find two unique hidden storage areas built into the wall above the closet – a welcome pair of extra spaces with doors that blend seamlessly into the wall.
Beyond the first bedroom, you’ll find the first of three bathrooms on your right, complete with feature shelving, a heated towel rail, a Dyson Airblade hand-dryer, and steps leading down to a unique, wetroom-style open shower. You’ll also find an enclosed, walk-in pantry attached, with two sets of integrated wine racks.
At the end of the hallway, you’ll come to the apartment’s second bedroom, with two sets of integrated wardrobes and a southwest-facing window. You’ll also find an en-suite bathroom (the first of two) attached to the bedroom, complete with feature shelving around the vanity mirror and a walk-in, glass-screen shower.
From the second bedroom, you’ll climb the stairs to the apartment’s additional mezzanine floor (178 sq ft) – a welcome supplementary area to an already generous apartment with two additional spaces that could easily be used as an extra sleeping space or a private study.
Next to the second bedroom, you’ll open the door to the apartment’s master bedroom, with a southeast-facing aspect and its own large en-suite bathroom with a bath.
Above the entrance to the master bedroom, you'll find a custom-made storage area built into the ceiling – a semi-hidden additional space that's perfect for storing bulky items like luggage and bags out of sight and out of the way.
You’ll also find a generous walk-in wardrobe/private dressing room attached to the master bedroom, with the same high ceilings and two layers of storage – with space for a private dressing table and a vanity mirror.
Beyond the walls of this decadent and stately home, you couldn’t ask for a better Central London location:
You’ll be just 5 minutes from the Victoria Line and National Rail at Victoria Station, giving you quick links across the city through Oxford Street and King’s Cross – as well as easy access to cross-country trains to Dartford and Epsom, or even to the eastern coast in Kent.
It’s just an 8-minute walk to the expansive green spaces of Buckingham Palace and its surrounding parks and gardens – and only 5 minutes to high-street restaurants, bars, and hotels on Victoria Street running through the nearby Westminster area.
So if you’re looking for a classic Victorian home with stately interiors and an expansive layout – with the green open spaces and transport of Central London just moments away – give us a call and we’ll show you everything life at Carlisle Place has to offer.
Location On The Map
SW1P , Westminster , London
