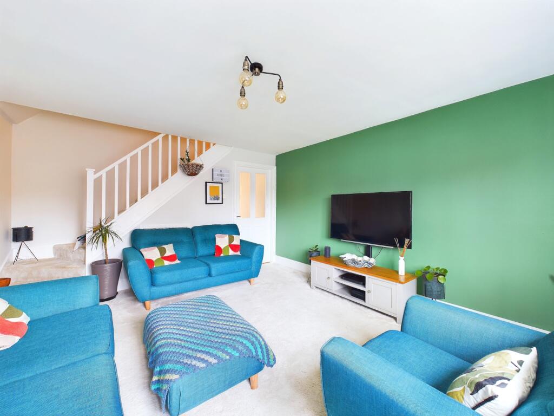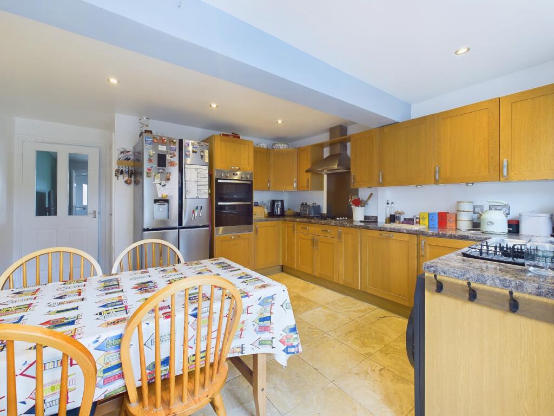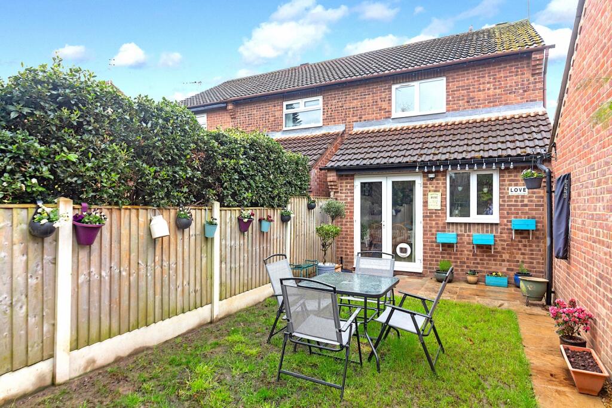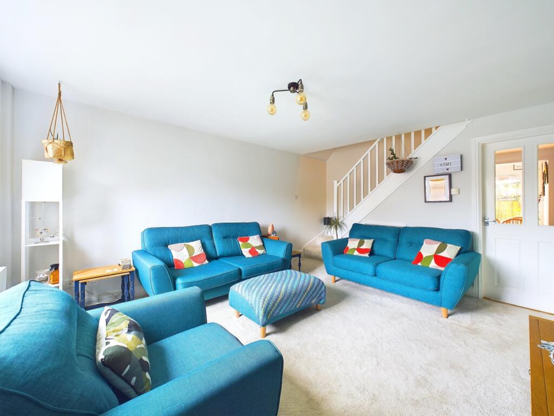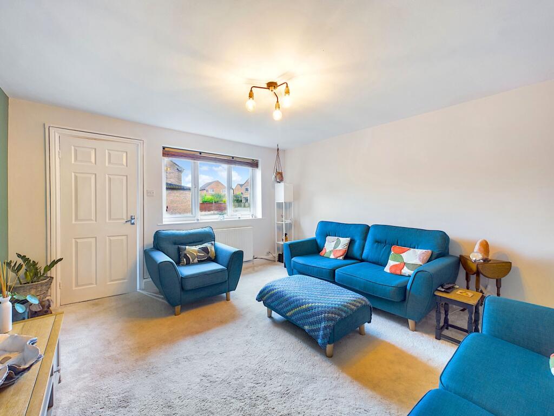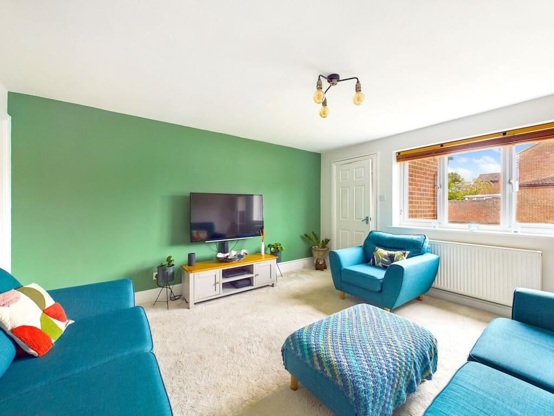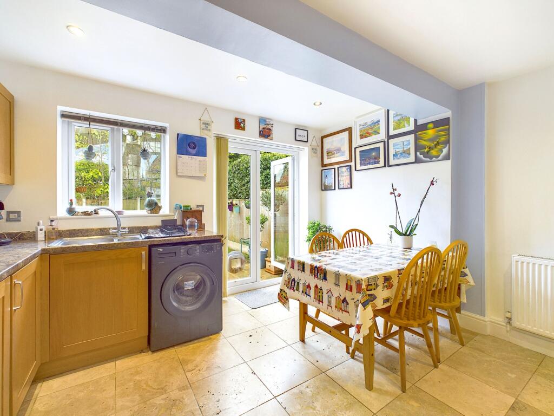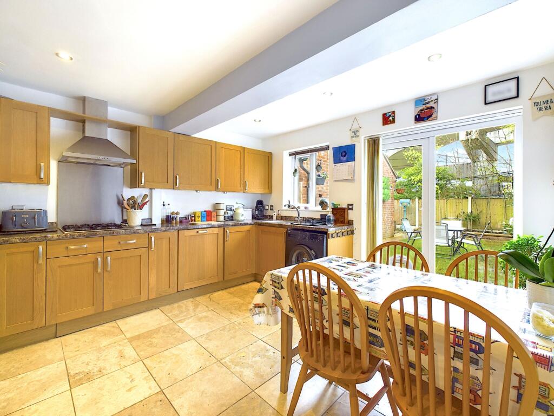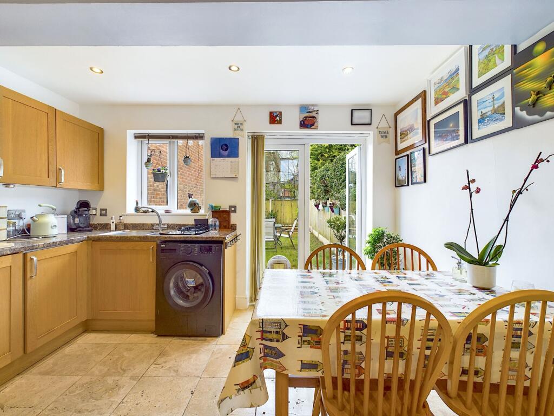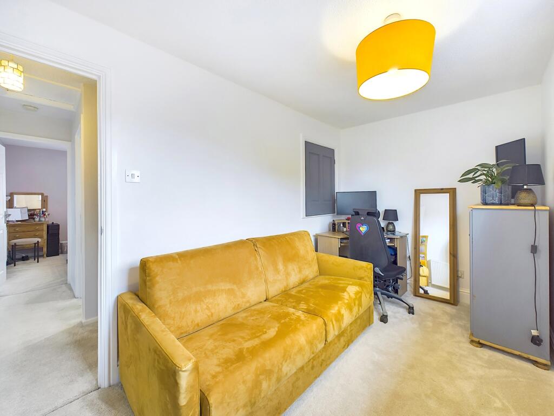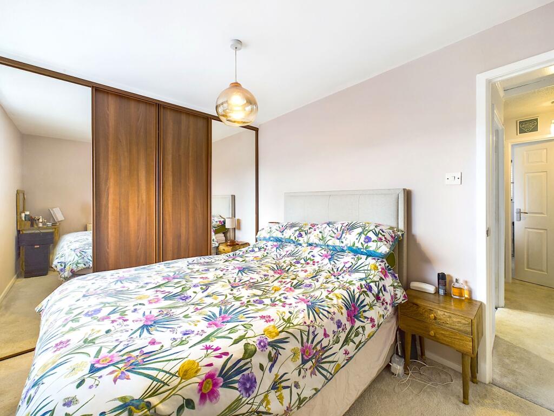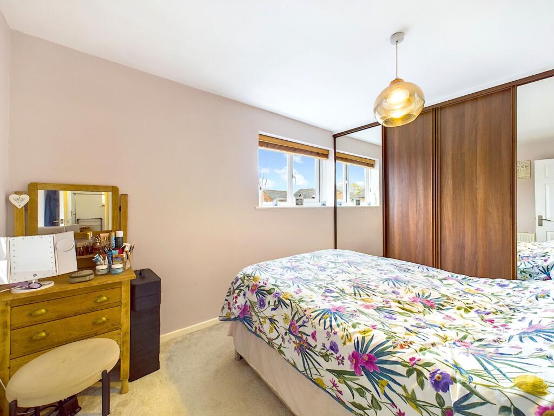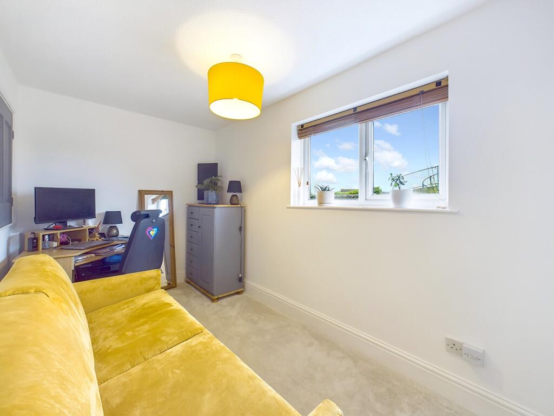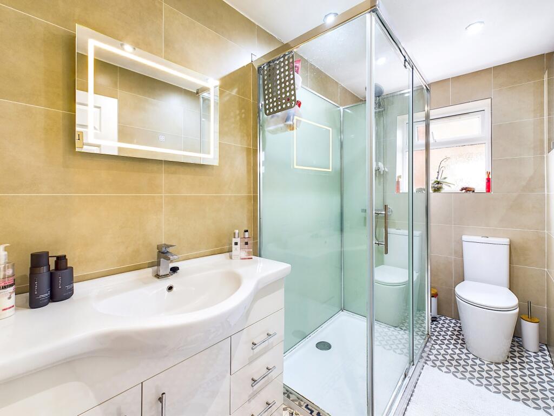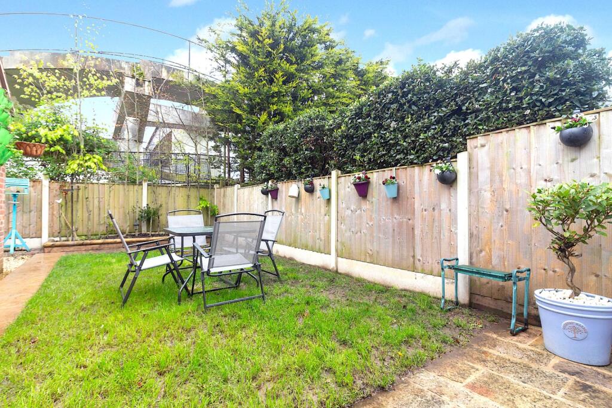2 bedroom semi-detached house for sale in Middlecroft Drive, Strensall, York, YO32
The Property Franchise Group
11 days agoPrice: £265,000
YO32 , Strensall With Towthorpe ,
- Residential
- Houses
- 2 Bed(s)
- 1 Bath(s)
Features
Description
Introducing a charming two-bedroom semi-detached home in the highly desirable area of Strensall.
Entering the property via the entry hallway with space for coats and shoe storage which leads through to the spacious living room.
The living room features a large window to the front aspect, allowing in plenty of natural light. A staircase leads to the upper floor with a handy under-stairs storage cupboard and a half-glazed door takes you through to the kitchen.
The large kitchen/diner is equipped with a range of wall and base units and includes an integrated dishwasher, double oven, gas hob and extractor fan plus space for a washing machine and fridge/freezer. A window faces out to the rear garden and patio doors lead to the garden.
Upstairs are two double bedrooms with the master bedroom having spacious floor-to-ceiling fitted wardrobes.
The modern bathroom features a double walk-in shower, hand basin, w.c, and a heated towel rail for added comfort.
Outside, the fully enclosed rear garden offers a patio area ideal for outdoor seating and a lawn with raised bed planting at the rear. The detached garage is fitted with power and light and a boarded roof space for extra storage, complemented by the driveway which offers off-street parking for up to 3 cars.
Call now to arrange your viewing.
Location On The Map
YO32 , Strensall With Towthorpe ,

