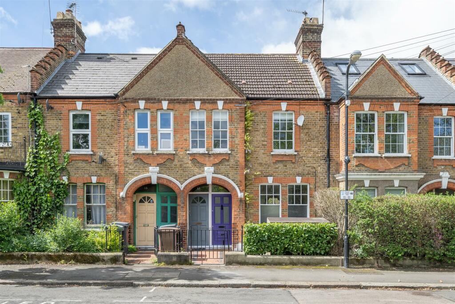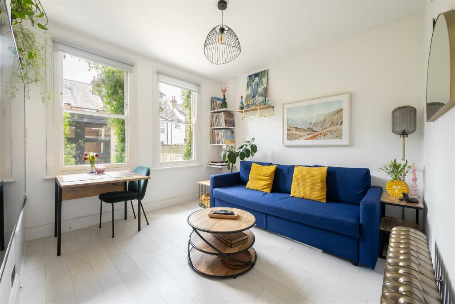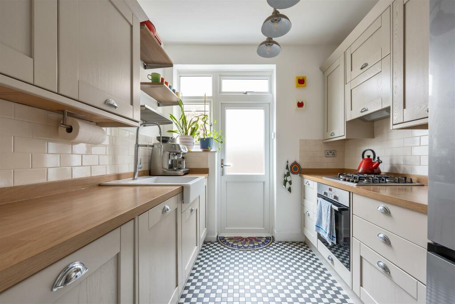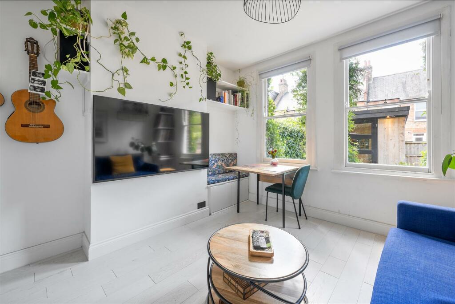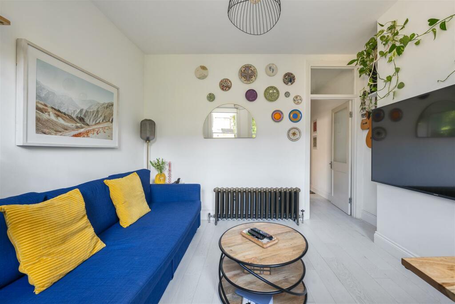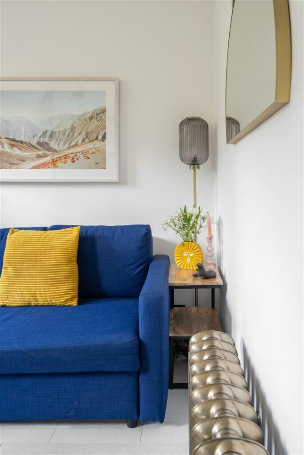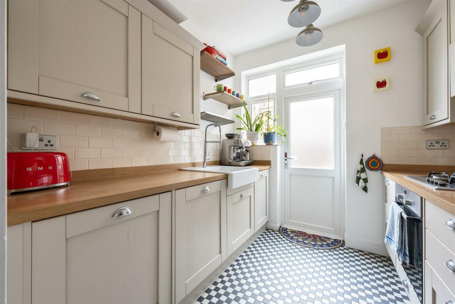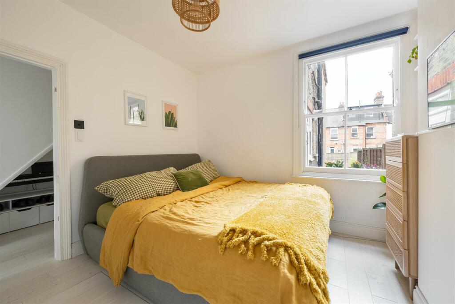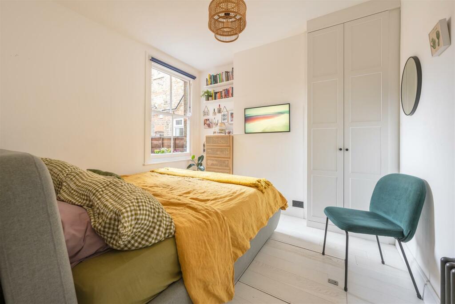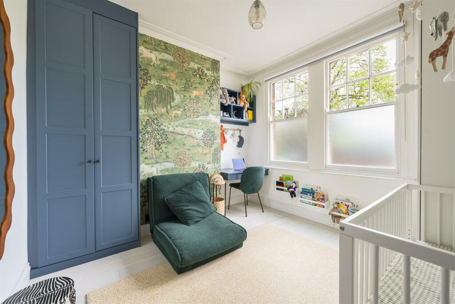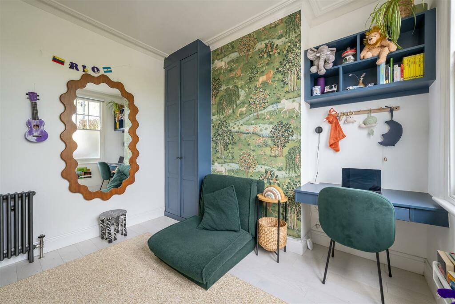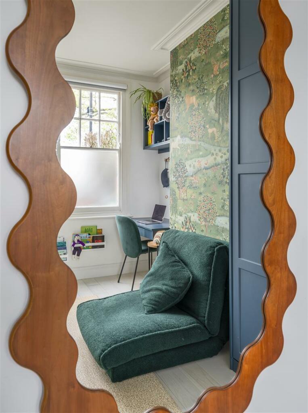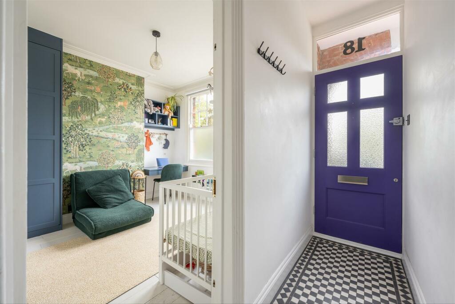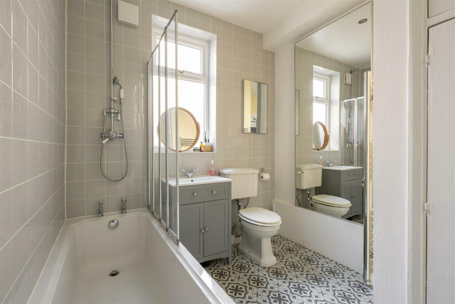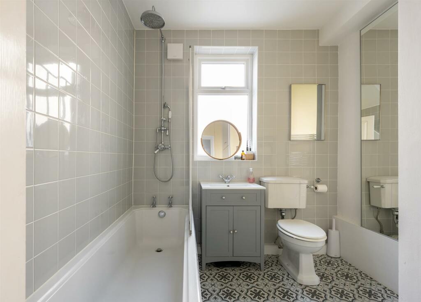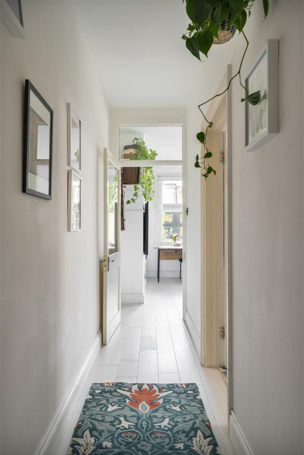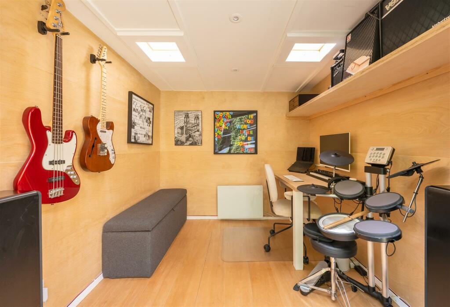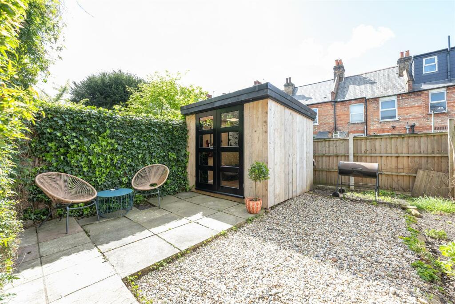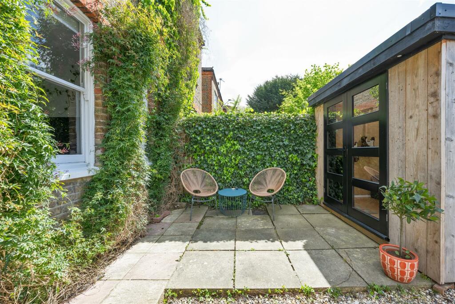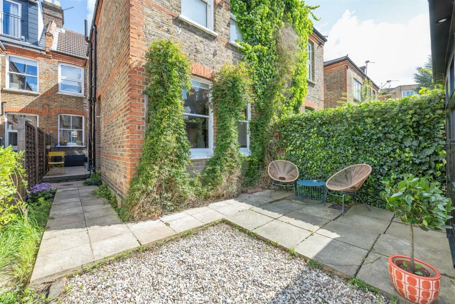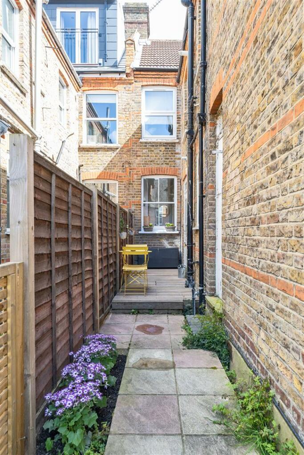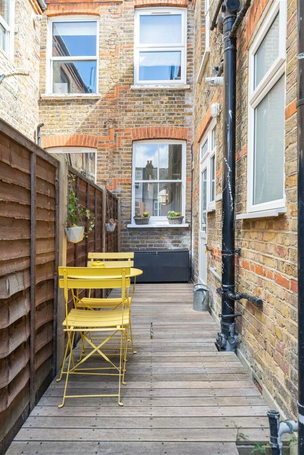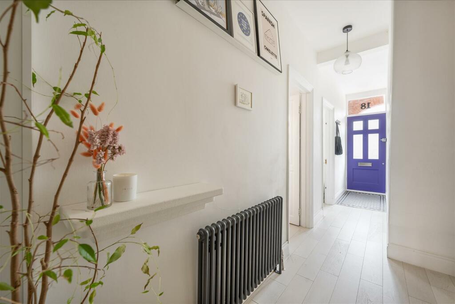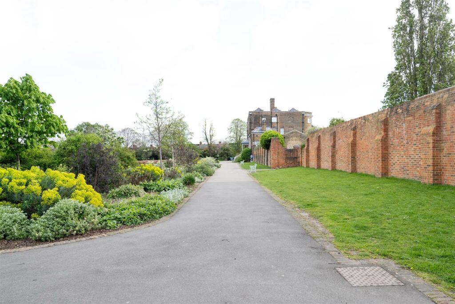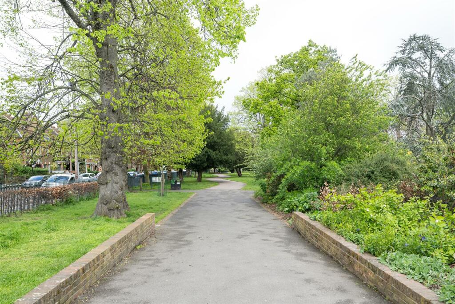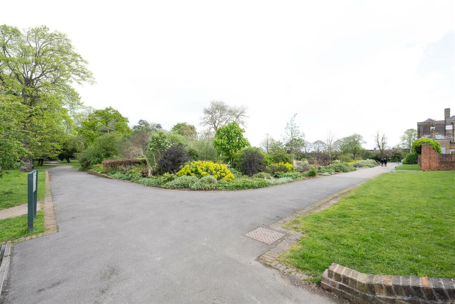1 / 26
Listing ID: HSF2cedd8d8
2 bedroom maisonette for sale in Winns Terrace, Walthamstow, E17
Stow Residential Ltd
11 days agoPrice: £525,000
E17 , Waltham Forest , London
- Residential
- Flats/Apartments
- 2 Bed(s)
- 1 Bath(s)
Features
Garden
Description
A lovingly renovated and immaculately presented two bedroom ground floor Warner apartment, enviably situated right across the road from our borough's beloved green gem of Lloyd Park. You have a dedicated front door and shared rear garden.
Your rear garden features a private patio with decking, leading to a unique fifty square foot, isolated and skylit studio room, fully insulated and powered with its own consumer unit, heating and WiFi. A splendidly flexible space.
IF YOU LIVED HERE...
You'll step through your dedicated front door, below that signature arch, for vintage tilework giving way to ash wood white flooring underfoot throughout your lengthy central corridor. Bedroom one is a lovely 110 square foot double with striking statement chimney breast, vintage designer radiators (as throughout) and bespoke floor to ceiling wardrobe. Next door bedroom two's a similarly sized and styled double.
Elsewhere, your kitchen's a smart, sleek affair with chessboard tilework underfoot, timber style worktops and a Dublin sink. Your bathroom's equally sumptuous, with sage green tiles from floor to ceiling, oversized mirror and a classic rainfall shower over the tub. Finally, your reception room to the rear features a bespoke fitted loveseat, another of those delectable designer radiators and twin sash windows overlooking the garden.
Outside and you can simply cross the road to be in amongst the open greenery and landscaped gardens of Lloyd Park. Homes to cafes, courts, an outdoor gym, skatepark and all manner of sports clubs and classes (including the ever popular Yoga Me Happy) this is a life changing spot to have on your doorstep. Plus, just across the park you have the multimillion pound sports facilities of the Waltham Forest Feel Good Centre, and the pride of E17's gastropub fleet, The Bell.
WHAT ELSE?
- Walthamstow Central station is around a ten minute walk or five minute cycle. From here you can get directly to Oxford Circus or Liverpool Street in just twenty minutes.
- The brainchild of Walthamstow's first mayor, Sir Thomas Courtenay Warner, these bright, substantial and spacious properties remain some of the most popular housing around.
- You have three underfloor storage units, plus a storage shed to the front. The latter is especially handy for bikes, and cyclists are well served by our growing network of protected cycleways, starting just a moment away on Forest Road.
Reception Room - 3.55 x 3.35 (11'7" x 10'11") -
Kitchen - 2.49 x 2.48 (8'2" x 8'1") -
Bedroom - 3.30 x 3.18 (10'9" x 10'5") -
Bedroom - 3.30 x 3.18 (10'9" x 10'5") -
Bathroom - 2.49m x 2.38m (8'2" x 7'9") -
Shared Garden - approx. 6.85 x 5.2 (approx. 22'5" x 17'0") -
Garden Studio - 2.22 x 2.40 (7'3" x 7'10") -
A WORD FROM THE OWNER...
"When we first saw the flat we fell in love with the character of the building and its unique situation overlooking Lloyd Park and the William Morris Gallery.
Over the past 3 years we've carefully renovated it with a view to retaining the character adding everything needed for 21st century living. We installed bespoke fitted furniture in every room, custom Italian cast iron radiators, industrial style electrical fittings and white ash engineered wood flooring throughout which has really made the space light and airy.
From the high ceilings and gorgeous kitchen with its outside private patio to looking out through the windows into the garden at the back and smelling the jasmine, or looking out of the front at the beautiful Lloyd park and William Morris Gallery it has been a wonderful place to live.
Something we will really miss is our beautiful custom built studio space in the garden, a renovation of the original shed. Created as a multi purpose space, made with beech wood inside, recycled oak cladding and a built in desk and skylights.
It's been a fantastic home to us and we will be very sad to leave - especially our visits to Lloyd park food market every Saturday on our door step."
Your rear garden features a private patio with decking, leading to a unique fifty square foot, isolated and skylit studio room, fully insulated and powered with its own consumer unit, heating and WiFi. A splendidly flexible space.
IF YOU LIVED HERE...
You'll step through your dedicated front door, below that signature arch, for vintage tilework giving way to ash wood white flooring underfoot throughout your lengthy central corridor. Bedroom one is a lovely 110 square foot double with striking statement chimney breast, vintage designer radiators (as throughout) and bespoke floor to ceiling wardrobe. Next door bedroom two's a similarly sized and styled double.
Elsewhere, your kitchen's a smart, sleek affair with chessboard tilework underfoot, timber style worktops and a Dublin sink. Your bathroom's equally sumptuous, with sage green tiles from floor to ceiling, oversized mirror and a classic rainfall shower over the tub. Finally, your reception room to the rear features a bespoke fitted loveseat, another of those delectable designer radiators and twin sash windows overlooking the garden.
Outside and you can simply cross the road to be in amongst the open greenery and landscaped gardens of Lloyd Park. Homes to cafes, courts, an outdoor gym, skatepark and all manner of sports clubs and classes (including the ever popular Yoga Me Happy) this is a life changing spot to have on your doorstep. Plus, just across the park you have the multimillion pound sports facilities of the Waltham Forest Feel Good Centre, and the pride of E17's gastropub fleet, The Bell.
WHAT ELSE?
- Walthamstow Central station is around a ten minute walk or five minute cycle. From here you can get directly to Oxford Circus or Liverpool Street in just twenty minutes.
- The brainchild of Walthamstow's first mayor, Sir Thomas Courtenay Warner, these bright, substantial and spacious properties remain some of the most popular housing around.
- You have three underfloor storage units, plus a storage shed to the front. The latter is especially handy for bikes, and cyclists are well served by our growing network of protected cycleways, starting just a moment away on Forest Road.
Reception Room - 3.55 x 3.35 (11'7" x 10'11") -
Kitchen - 2.49 x 2.48 (8'2" x 8'1") -
Bedroom - 3.30 x 3.18 (10'9" x 10'5") -
Bedroom - 3.30 x 3.18 (10'9" x 10'5") -
Bathroom - 2.49m x 2.38m (8'2" x 7'9") -
Shared Garden - approx. 6.85 x 5.2 (approx. 22'5" x 17'0") -
Garden Studio - 2.22 x 2.40 (7'3" x 7'10") -
A WORD FROM THE OWNER...
"When we first saw the flat we fell in love with the character of the building and its unique situation overlooking Lloyd Park and the William Morris Gallery.
Over the past 3 years we've carefully renovated it with a view to retaining the character adding everything needed for 21st century living. We installed bespoke fitted furniture in every room, custom Italian cast iron radiators, industrial style electrical fittings and white ash engineered wood flooring throughout which has really made the space light and airy.
From the high ceilings and gorgeous kitchen with its outside private patio to looking out through the windows into the garden at the back and smelling the jasmine, or looking out of the front at the beautiful Lloyd park and William Morris Gallery it has been a wonderful place to live.
Something we will really miss is our beautiful custom built studio space in the garden, a renovation of the original shed. Created as a multi purpose space, made with beech wood inside, recycled oak cladding and a built in desk and skylights.
It's been a fantastic home to us and we will be very sad to leave - especially our visits to Lloyd park food market every Saturday on our door step."
Location On The Map
E17 , Waltham Forest , London
