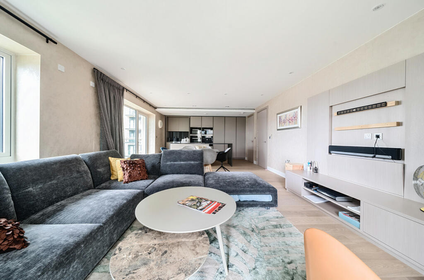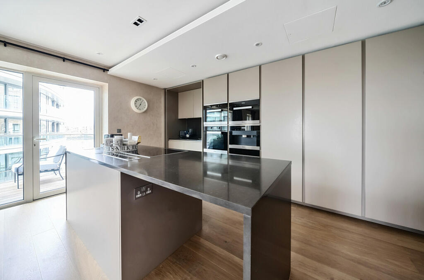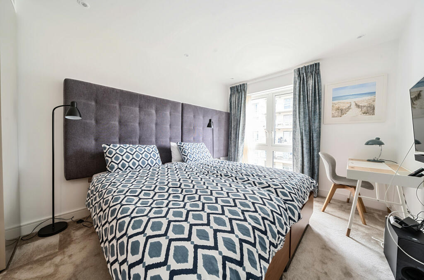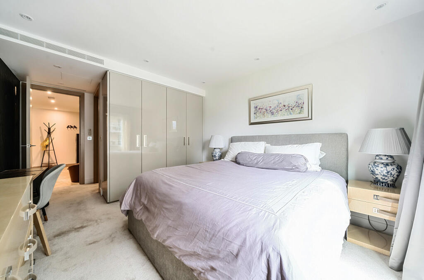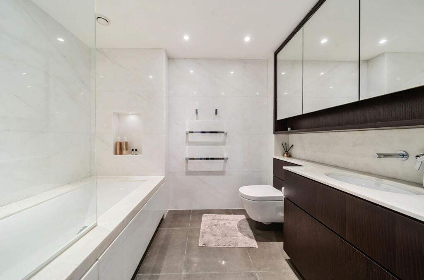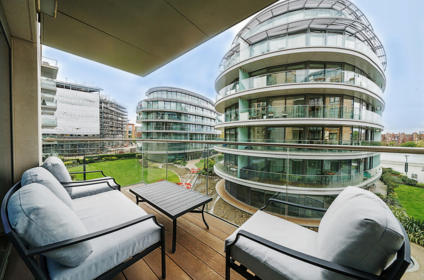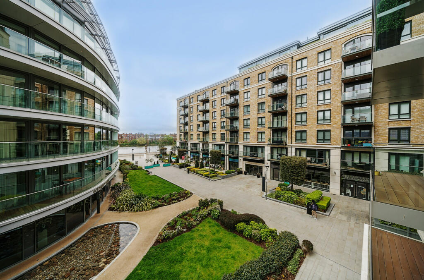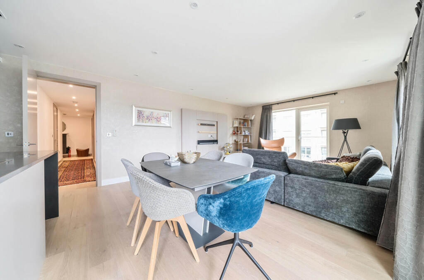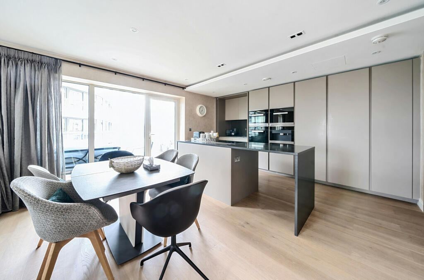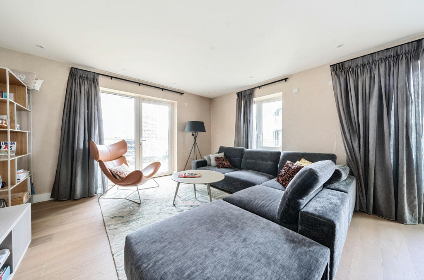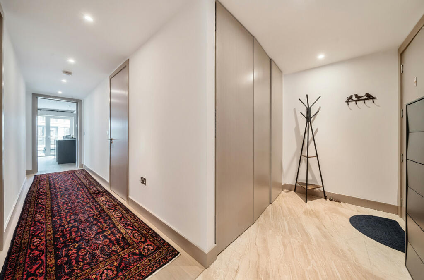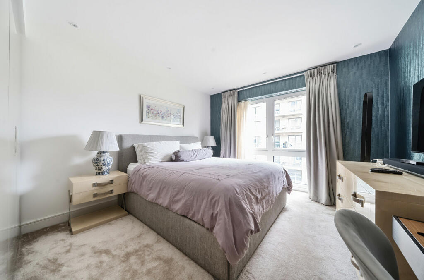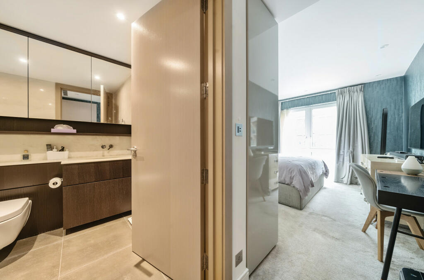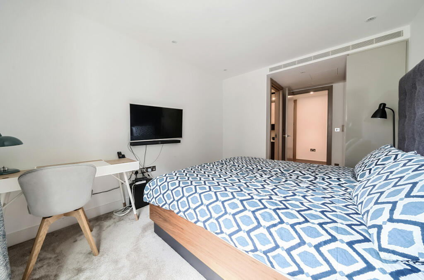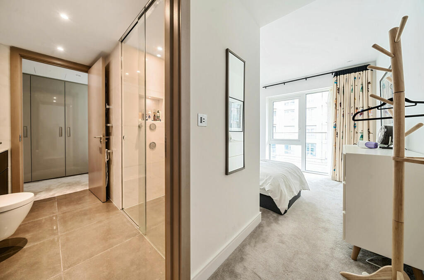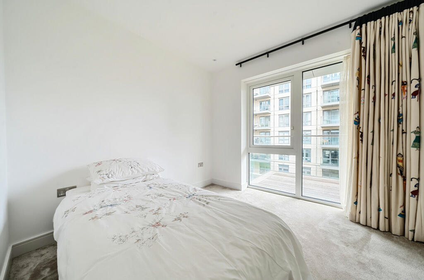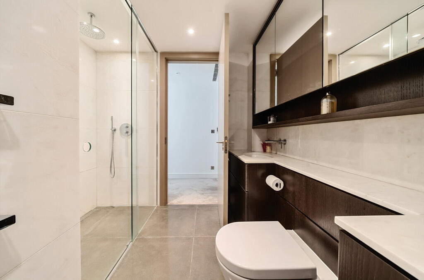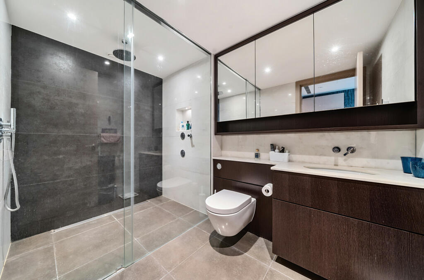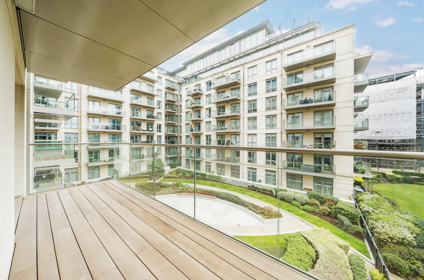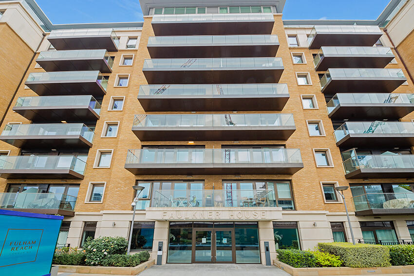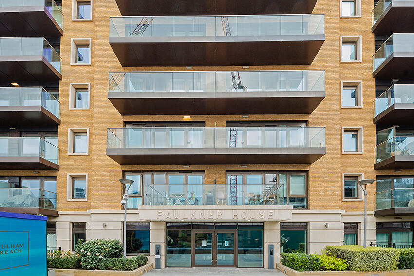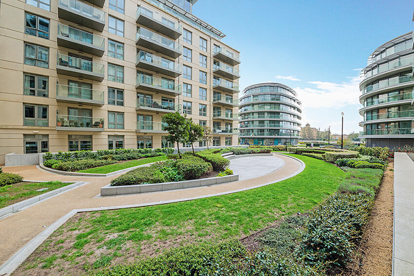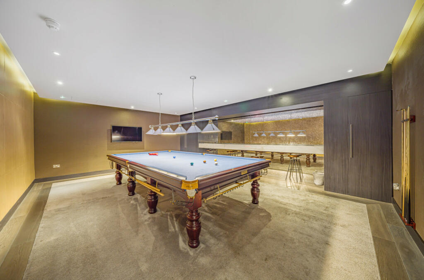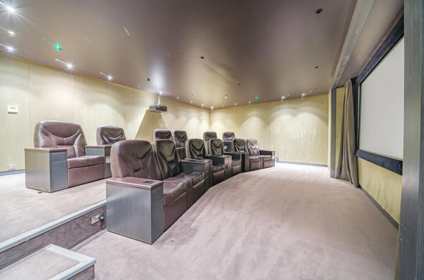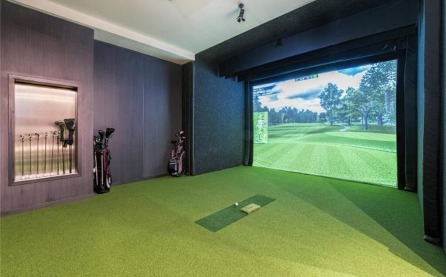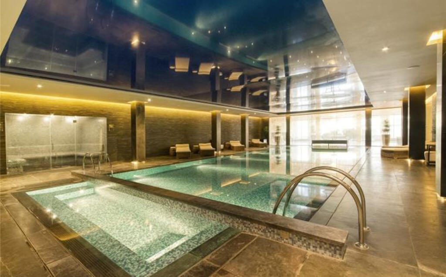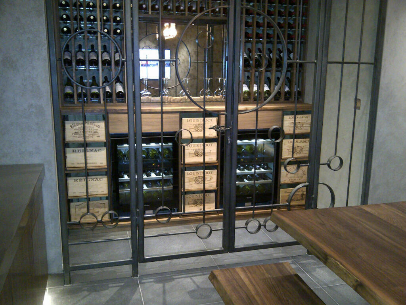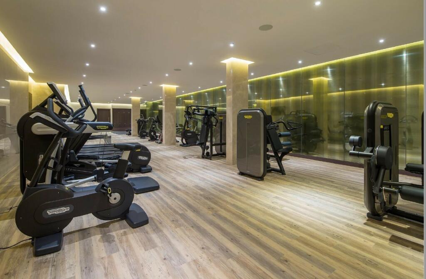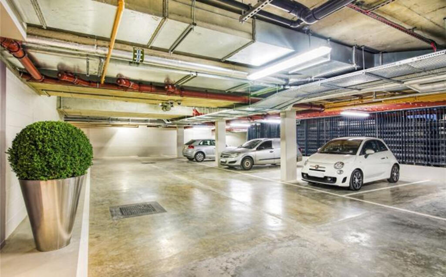1 / 30
Listing ID: HSF2a565ce1
3 bedroom apartment for sale in Tierney Lane, Hammersmith, W6
Benham & Reeves
21 days agoPrice: £1,870,000
W6 , Hammersmith And Fulham , London
- Residential
- Flats/Apartments
- 3 Bed(s)
- 3 Bath(s)
Features
Gym
Description
A well-presented three Bedroom, three Bathroom apartment, river facing set on the second floor of Faulkner House and located in the heart of Hammersmith within the brand-new Riverside Development Fulham Reach. Well located in close proximity to Hammersmith Underground Station (Zone 2).
A delightful and bright flat in Fulham Reach, one of the finest new riverside developments. Set on the second floor, the apartment offers 1,365 square feet (approx.) of contemporary living space comprising an open-plan reception, floor-to-ceiling windows affording plenty of natural light, and access to two private balconies. There is a fully integrated, modern kitchen, high-end appliances, dining area and utility room. The main bedroom benefits from built-in storage and a full en-suite bathroom. There are two further double bedrooms also with built in storage that share an en-suite bathroom and the first bedroom also has access to one of the balconies. The apartment further benefits from air conditioning, underfloor heating and wooden flooring throughout. There is an extra storage cupboard in the hallway and secure underground parking
Residents are also invited to be a part of a private members’ club, which grants you access to an array of exclusive facilities, including a gym, spa, wine cellar, golf simulator, snooker room and cinema room.
Faulkner House is perfectly situated within walking distance of the amenities of Hammersmith Broadway and Hammersmith Underground station, which is served by the District, Circle, Piccadilly and Hammersmith & City lines, excellent transport links providing easy access to business, shops, entertainment and airports all over London.
Our reference: NIN240070
TENURE: Leasehold
END DATE: 3010 (approx.)
SERVICE CHARGE: £10,500 pa (Estimated) for the year 2024
GROUND RENT: £800 pa (Estimated) for the year 2024
REVIEW PERIOD: 10 years
NEXT INCREASE: 2033
INCREASE: By RPI
COUNCIL: Hammersmith & Fulham
TAX BAND: G
Material info:
BROADBAND: Fibre (FTTP)
MOBILE/SIGNAL COVERAGE: Good
FLOOD RISK: Reservoirs possible
A delightful and bright flat in Fulham Reach, one of the finest new riverside developments. Set on the second floor, the apartment offers 1,365 square feet (approx.) of contemporary living space comprising an open-plan reception, floor-to-ceiling windows affording plenty of natural light, and access to two private balconies. There is a fully integrated, modern kitchen, high-end appliances, dining area and utility room. The main bedroom benefits from built-in storage and a full en-suite bathroom. There are two further double bedrooms also with built in storage that share an en-suite bathroom and the first bedroom also has access to one of the balconies. The apartment further benefits from air conditioning, underfloor heating and wooden flooring throughout. There is an extra storage cupboard in the hallway and secure underground parking
Residents are also invited to be a part of a private members’ club, which grants you access to an array of exclusive facilities, including a gym, spa, wine cellar, golf simulator, snooker room and cinema room.
Faulkner House is perfectly situated within walking distance of the amenities of Hammersmith Broadway and Hammersmith Underground station, which is served by the District, Circle, Piccadilly and Hammersmith & City lines, excellent transport links providing easy access to business, shops, entertainment and airports all over London.
Our reference: NIN240070
TENURE: Leasehold
END DATE: 3010 (approx.)
SERVICE CHARGE: £10,500 pa (Estimated) for the year 2024
GROUND RENT: £800 pa (Estimated) for the year 2024
REVIEW PERIOD: 10 years
NEXT INCREASE: 2033
INCREASE: By RPI
COUNCIL: Hammersmith & Fulham
TAX BAND: G
Material info:
BROADBAND: Fibre (FTTP)
MOBILE/SIGNAL COVERAGE: Good
FLOOD RISK: Reservoirs possible
Location On The Map
W6 , Hammersmith And Fulham , London
