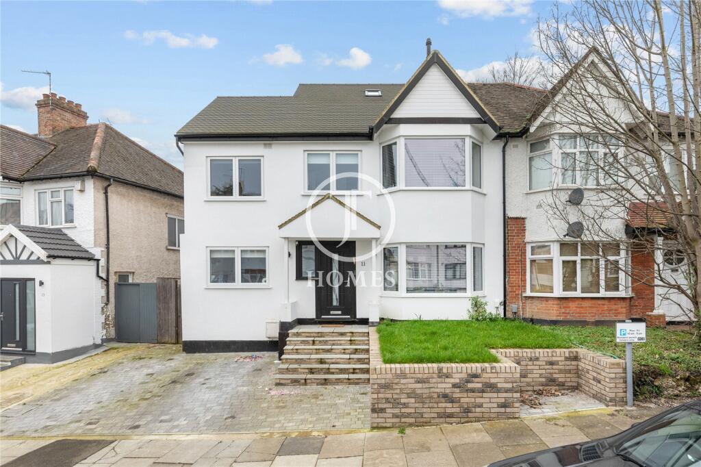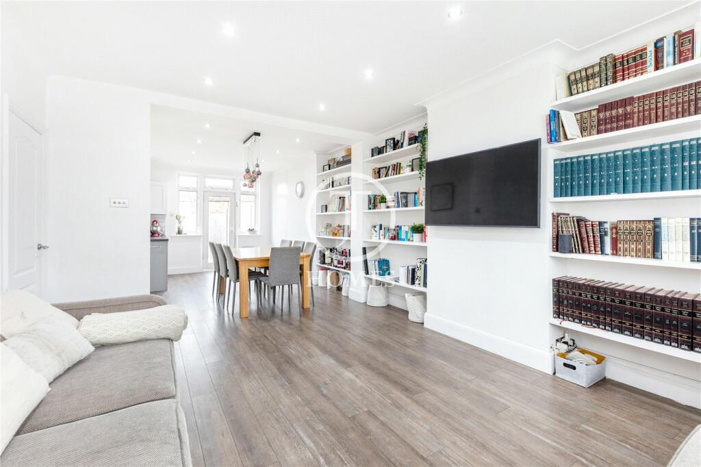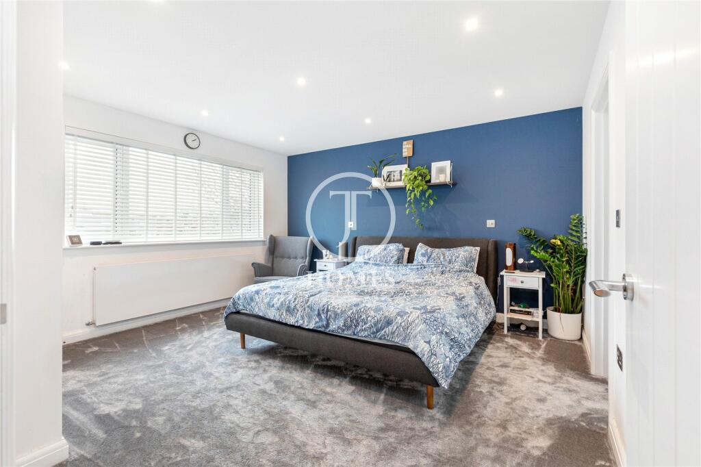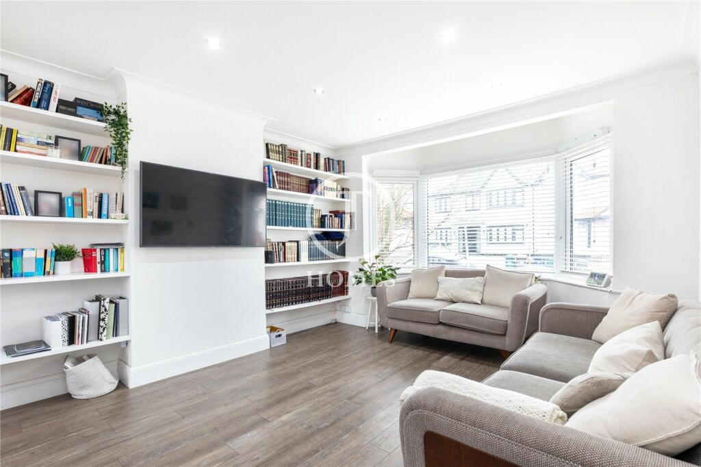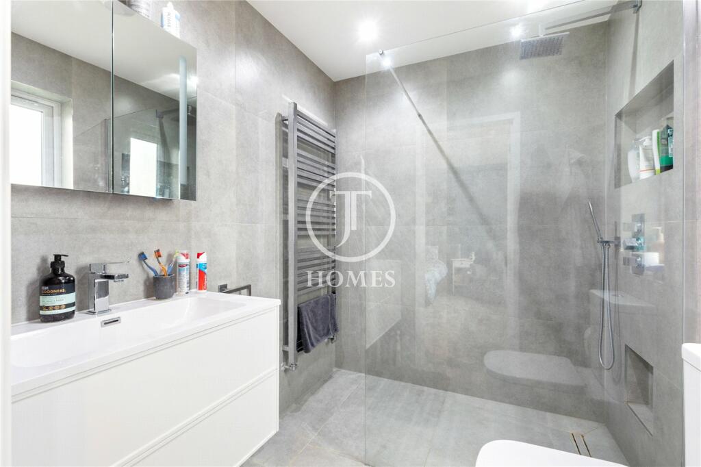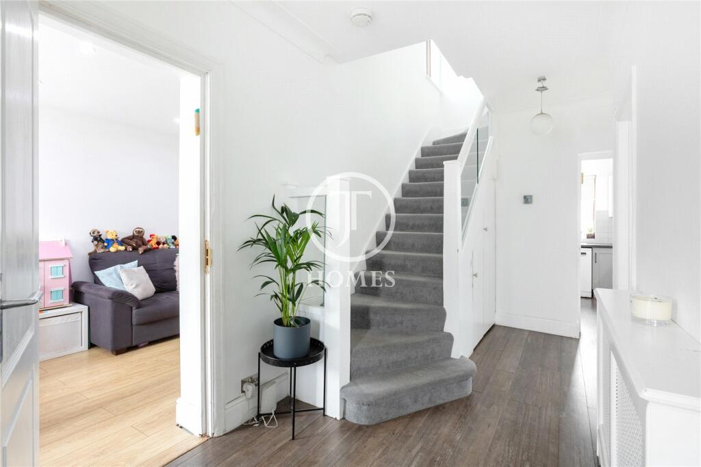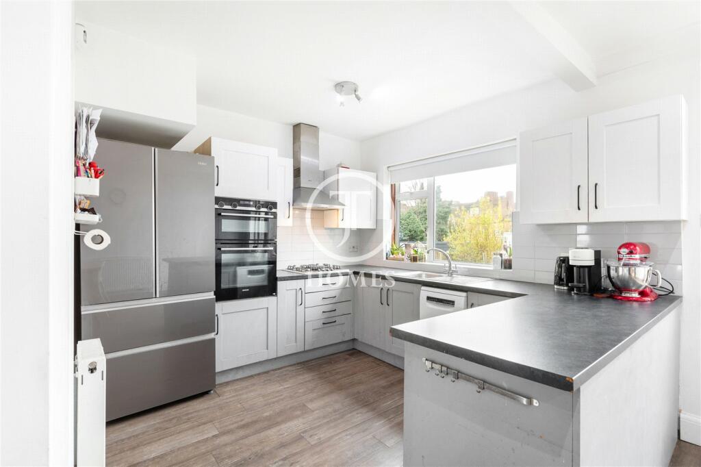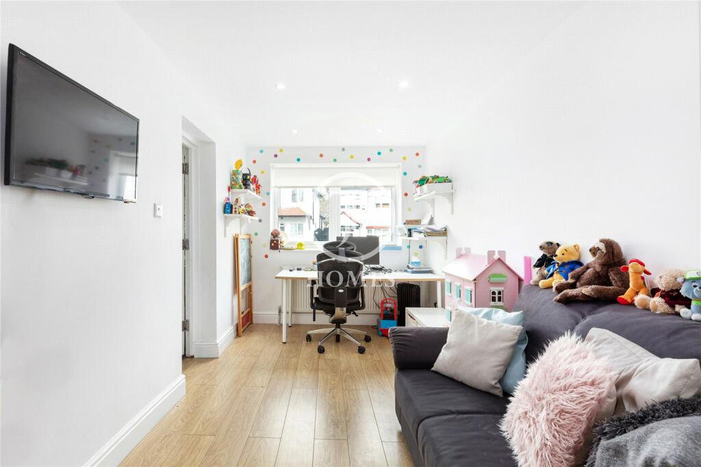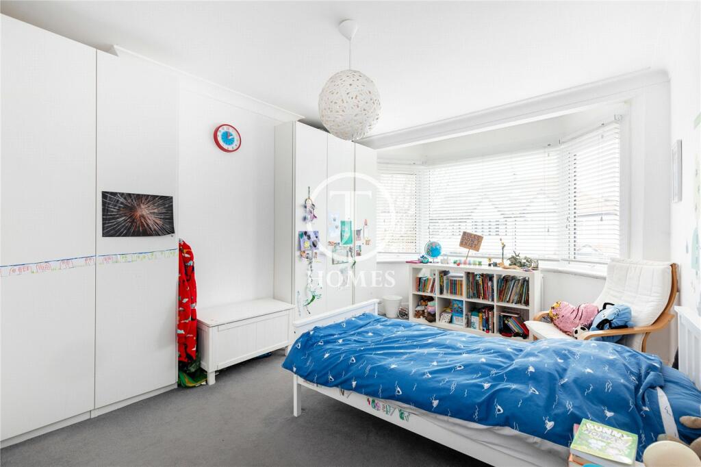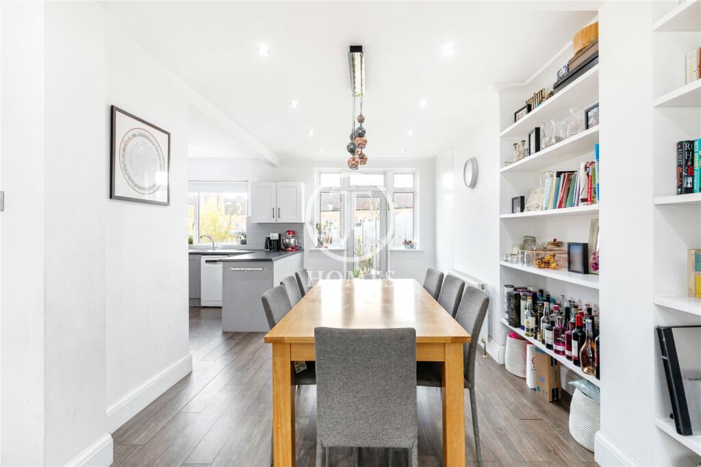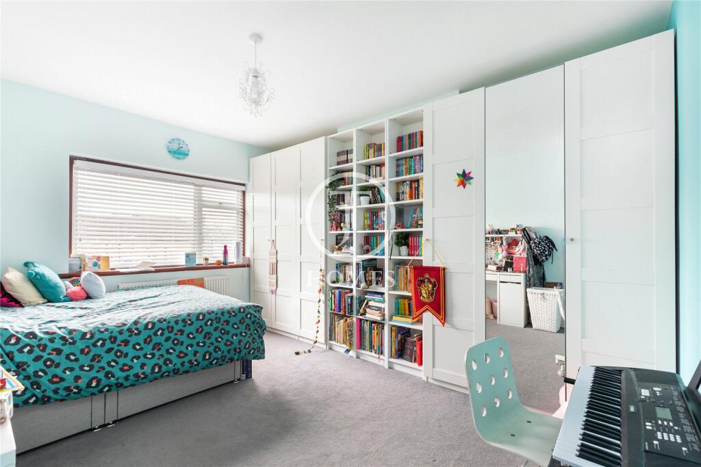1 / 11
Listing ID: HSF29fdb12b
5 bedroom semi-detached house for sale in Glebe Crescent, London, NW4
JT- Homes London Ltd
17 days agoPrice: £1,095,000
NW4 , Barnet , London
- Residential
- Houses
- 5 Bed(s)
- 3 Bath(s)
Features
Description
This five-bedroom semi-detached family home on Glebe Crescent offers over 2100 SQ FT of modern living accommodation. Conveniently located in the heart of Hendon, this bright and spacious property is spread over three floors, with the ground floor comprising of a reception room, kitchen/diner leading onto the rear garden, a separate study and a guest WC. The first floor offers four bedrooms (with one en-suite) and a family bathroom, and the loft houses a master bedroom with an en-suite shower room, a dressing area and ample storage space.
Other benefits include a front garden, a driveway for two cars and a utility room.
This property is located close to the excellent nearby shops and amenities of Brent Street.
Call JT Homes on to arrange a viewing today!
Other benefits include a front garden, a driveway for two cars and a utility room.
This property is located close to the excellent nearby shops and amenities of Brent Street.
Call JT Homes on to arrange a viewing today!
Location On The Map
NW4 , Barnet , London
