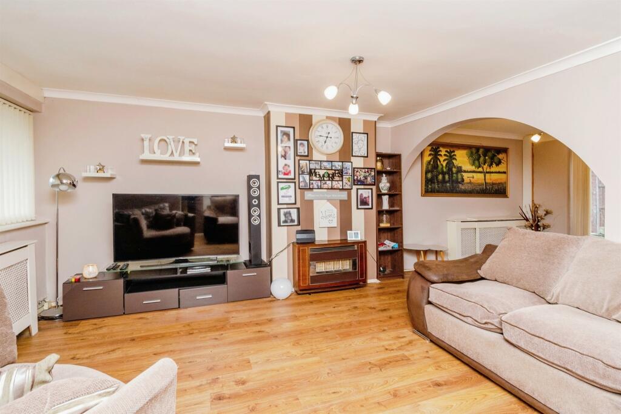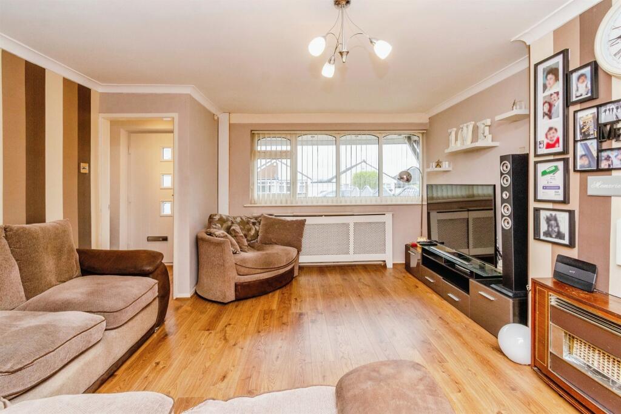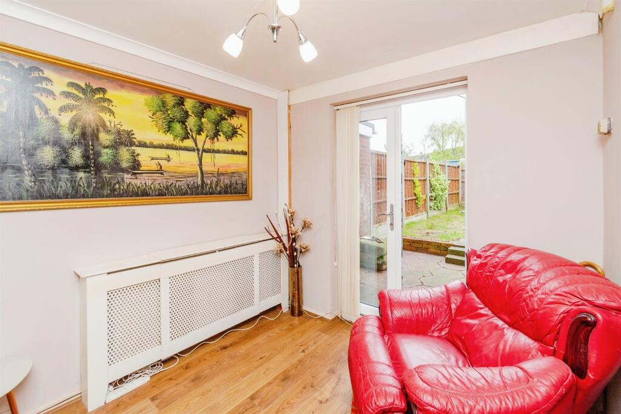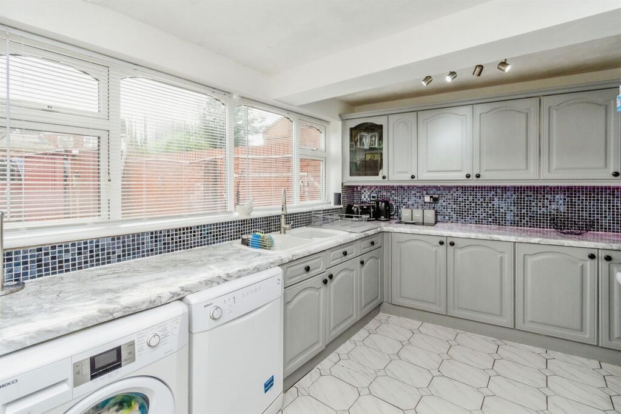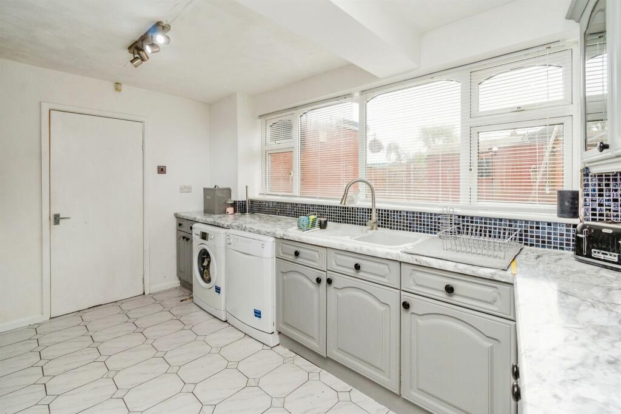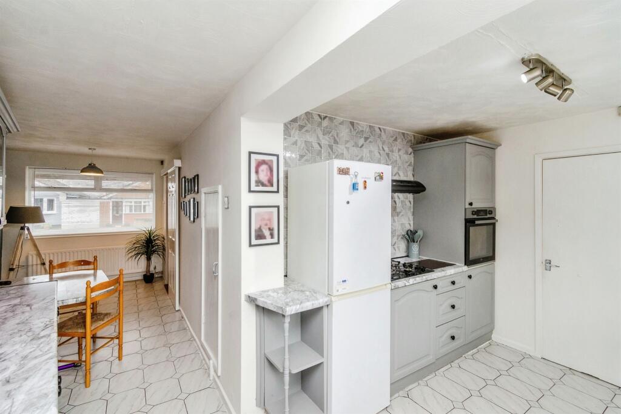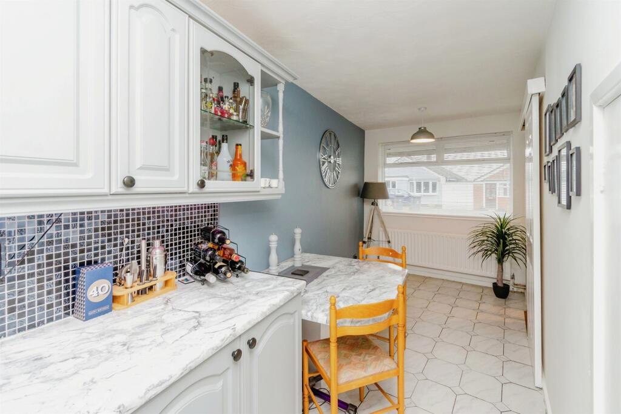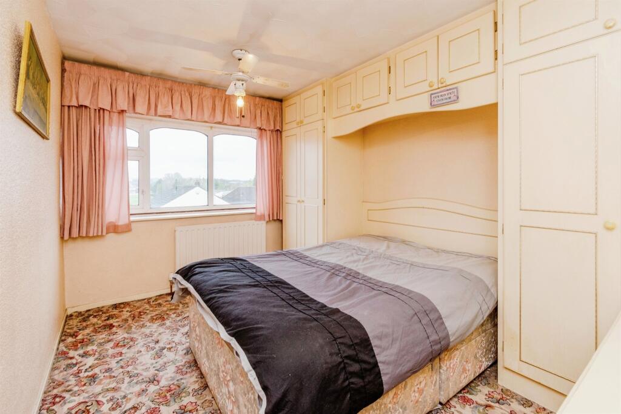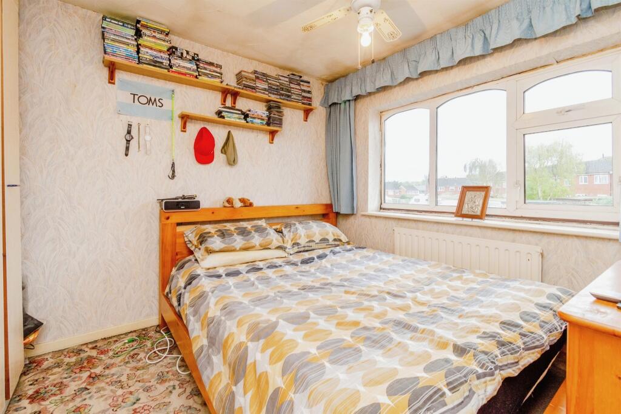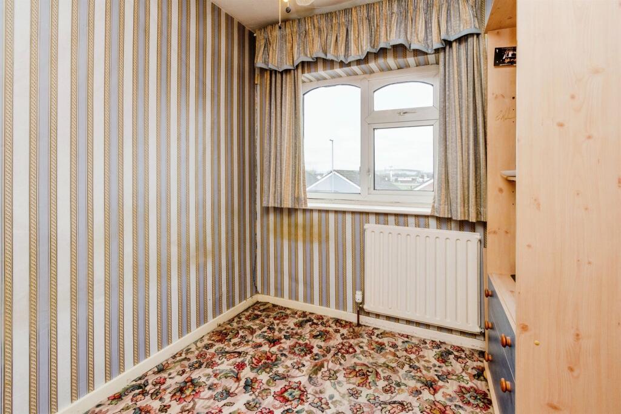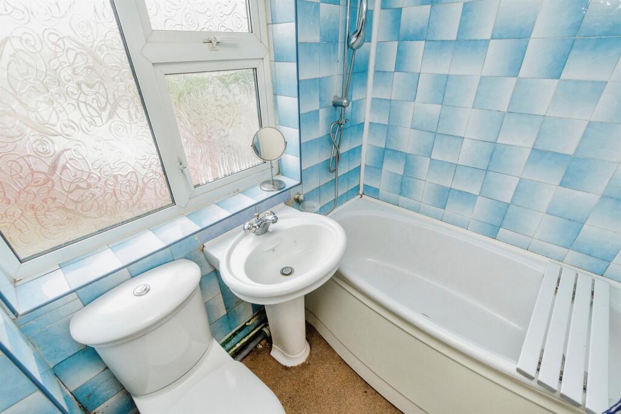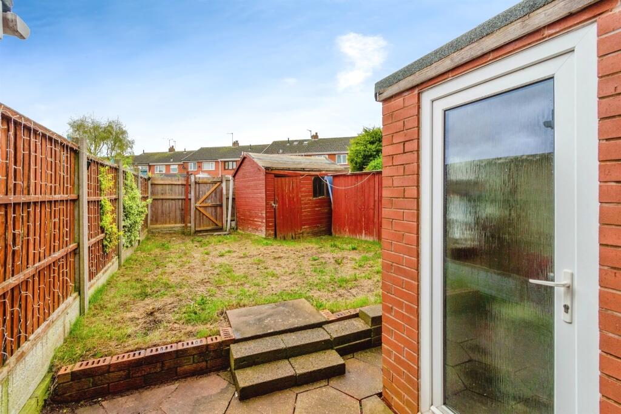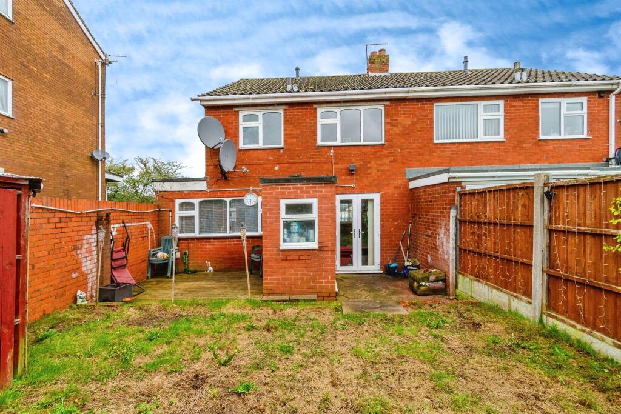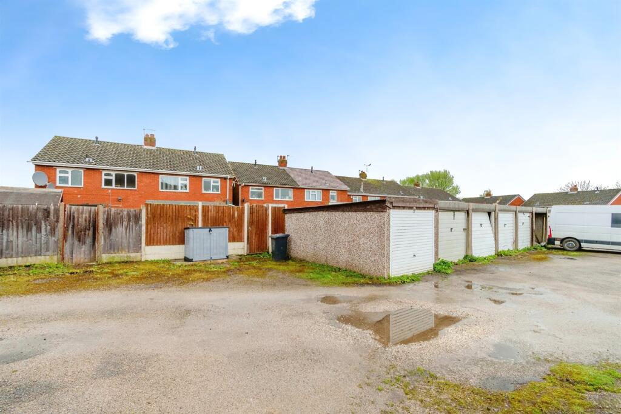1 / 15
Listing ID: HSF29cf1379
3 bedroom semi-detached house for sale in Sunbeam Drive, Great Wyrley, Walsall, WS6
Connells
12 days agoPrice: £220,000
WS6 , Great Wyrley ,
- Residential
- Houses
- 3 Bed(s)
- 1 Bath(s)
Features
Description
SUMMARY
SOMETHING TO BRIGHTEN YOUR DAY... Connells Estate Agents are beaming to market this EXCELLENT FIRST TIME BUY OPPORTUNITY having THREE BEDROOMS and offered with NO UPWARD CHAIN situated in the DESIRABLE VILLAGE LOCATION of Great Wyrley.
DESCRIPTION
CONNELLS ESTATE AGENTS are pleased to market For Sale this THREE BEDROOM, SEMI-DETACHED property located in Great Wyrley.
To the Gerund Floor the property briefly comprises of an entrance hallway offering access to the First Floor, kitchen and lounge. The kitchen comes fully fitted with traditional style units, plumbing for the washing machine and dishwasher and having space for appliances; with all white good remaining. The generous lounge boasts ample natural light benefiting from overlooking both the front and the rear.
To the First Floor having THREE BEDROOMS and a family bathroom.
Externally benefiting from having a driveway suitable for multiple vehicles and shared access to the rear garages. The enclosed rear garden features a paved patio area, laid to lawn and gated access to the rear garage area.
Situated in the desirable village location of Great Wyrley within walking distance of many local amenities including a variety of small local businesses, cafes and pubs, both Primary & Secondary schools and Landywood Train Station, providing a direct route to Birmingham. The location provides further excellent commuter benefits to the A34, M6 and M6 toll linking the midlands motorway network.
Ground Floor
Entrance Hallway
Having a double glazed front entrance door with side panel, ceiling light point, laminate flooring, stairs to first floor and doors to kitchen and lounge
Lounge 13' 7" x 23' ( 4.14m x 7.01m )
Having a double glazed window to the front aspect, double glazed French doors to the rear garden, electric fireplace, radiator, two ceiling light points and door to kitchen
Kitchen 23' 2" x 13' ( 7.06m x 3.96m )
Being a fitted kitchen with a range of wall, base and drawer units with laminate work surfaces over and having a breakfast bar, sink/drainer, tiled splash-backs, dishwasher, washing machine and fridge/freezer, integrated electric oven, gas hobs with extractor over, pantry, two ceiling light points, tiled flooring, double glazed window to the rear aspect and door to lounge
First Floor
Landing
Having a double glazed window to the side aspect, carpeted flooring, ceiling light point, loft access and doors to bedrooms and bathroom
Bedroom 1 11' 10" x 8' 10" ( 3.61m x 2.69m )
Having a double glazed window to the front aspect, fitted wardrobes, overhead storage and dressing table, radiator, ceiling fan light and carpeted flooring
Bedroom 2 8' 5" x 8' 10" ( 2.57m x 2.69m )
Having a double glazed window to the rear aspect, built in wardrobes, radiator, ceiling light point and carpeted flooring
Bedroom 3 7' 8" x 6' 8" ( 2.34m x 2.03m )
Having a double glazed window to the rear aspect, built in wardrobes, radiator, ceiling light point and carpeted flooring
Bathroom
Having a double glazed window to the rear aspect, WC, wash hand basin, bath with shower over, tiled walls, radiator, ceiling light point and carpeted flooring
Outside
Front
Having a tarmac driveway suitable for multiple vehicles and shared access to the side to rear garages
Rear
Having a paved patio area, laid to lawn, garden shed and gated access to rear garage area
Outbuilding/W.C
Having a double glazed window to the rear aspect, WC, wash hand basin, ceiling light point and tiled flooring
Garage
Plot to the rear
1. MONEY LAUNDERING REGULATIONS - Intending purchasers will be asked to produce identification documentation at a later stage and we would ask for your co-operation in order that there will be no delay in agreeing the sale.
2: These particulars do not constitute part or all of an offer or contract.
3: The measurements indicated are supplied for guidance only and as such must be considered incorrect.
4: Potential buyers are advised to recheck the measurements before committing to any expense.
5: Connells has not tested any apparatus, equipment, fixtures, fittings or services and it is the buyers interests to check the working condition of any appliances.
6: Connells has not sought to verify the legal title of the property and the buyers must obtain verification from their solicitor.
Location On The Map
WS6 , Great Wyrley ,
