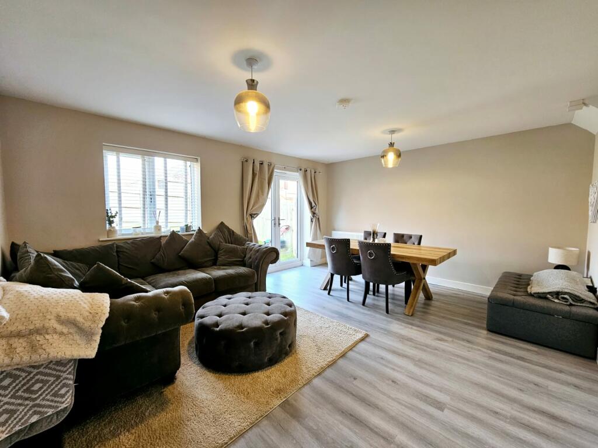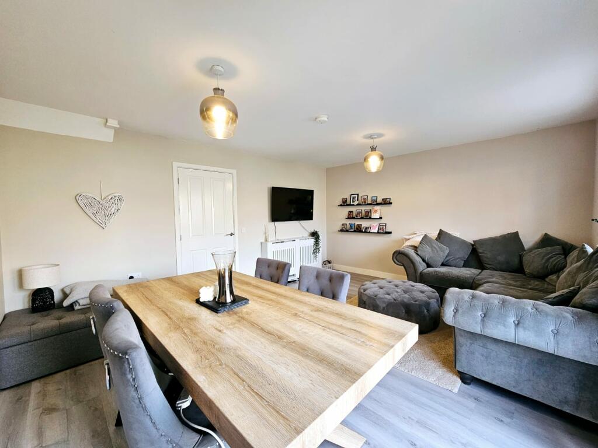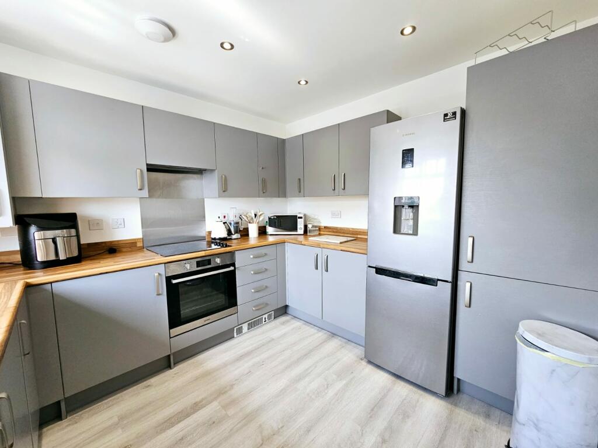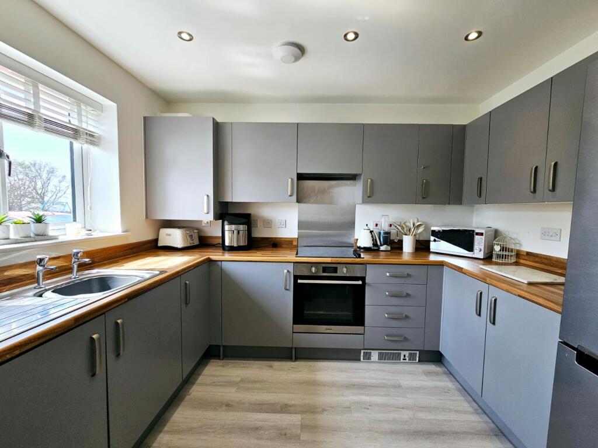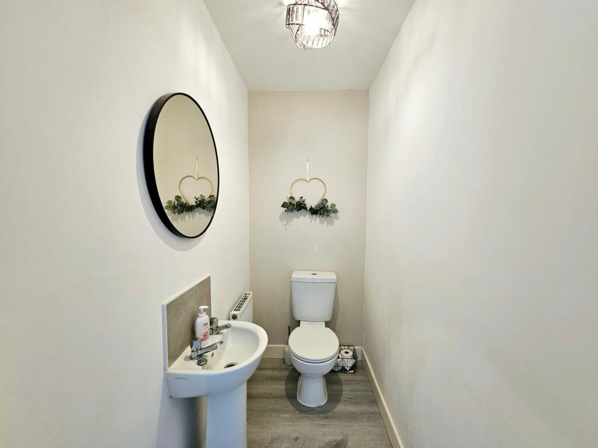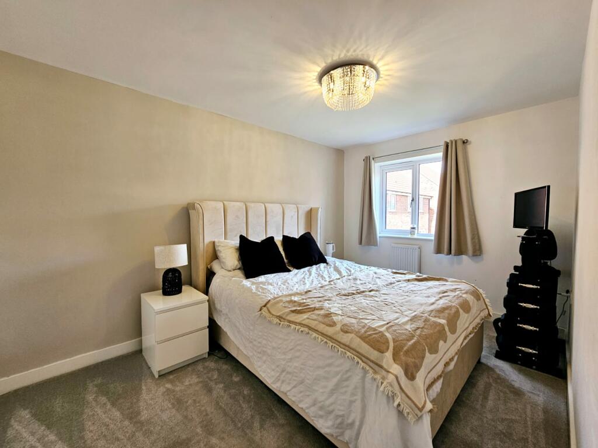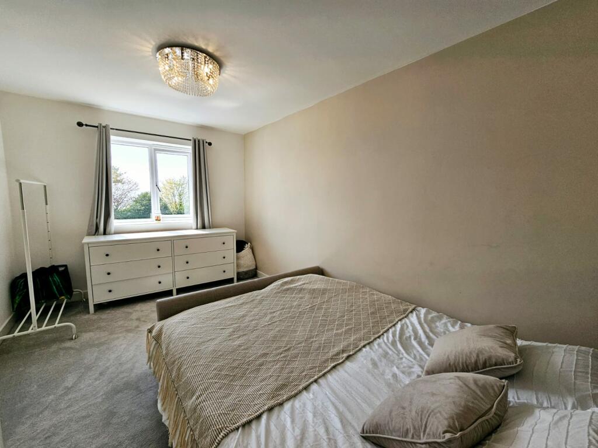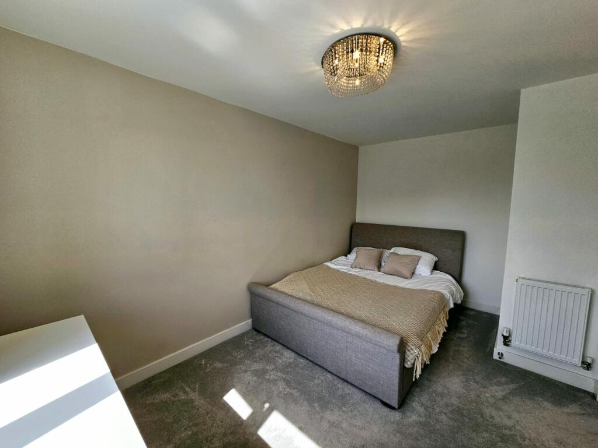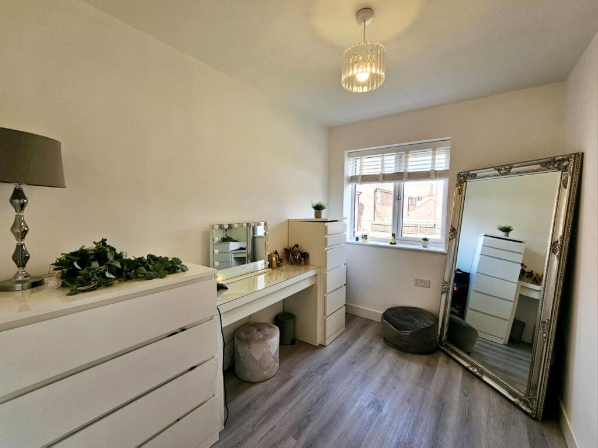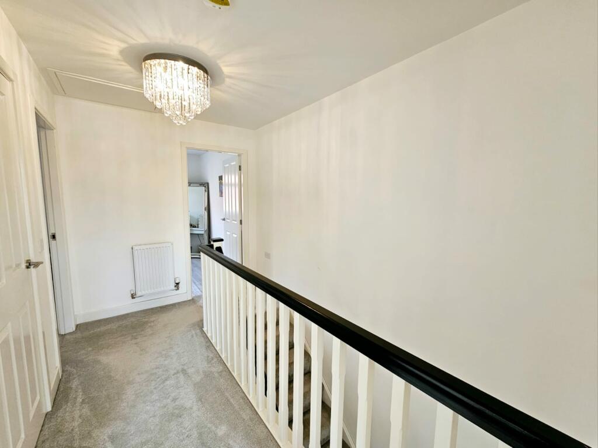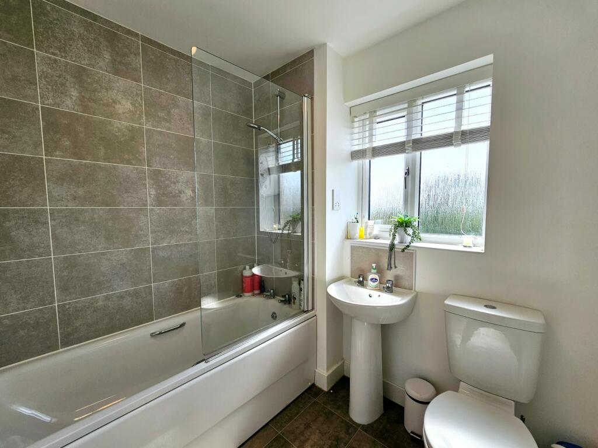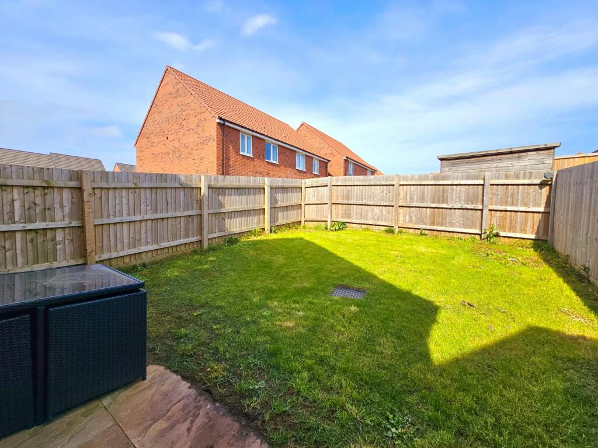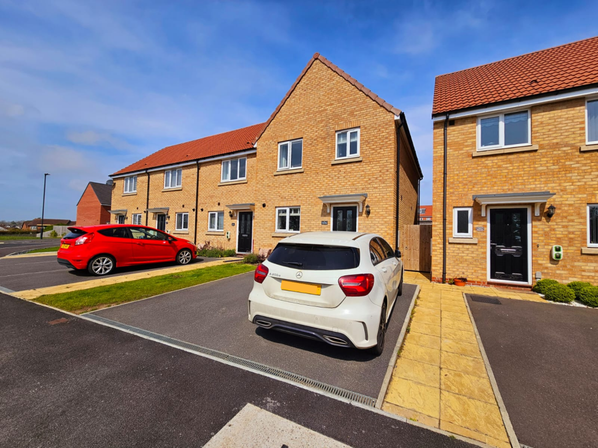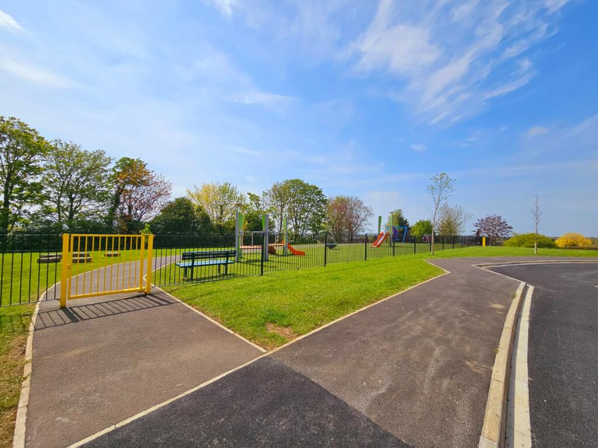1 / 15
Listing ID: HSF28a645f8
3 bedroom end of terrace house for sale in Farrier Way, East Ayton, Scarborough, North Yorkshire, YO13
Liam Darrell Estate Agents
13 days agoPrice: £185,000
YO13 , Hackness ,
- Residential
- Houses
- 3 Bed(s)
- 1 Bath(s)
Features
Balcony / Terrace
Lounge/diner
Garden
Description
+++Liam Darrell Estate Agents are delighted to be offering to the market this MODERN END-TERRACE FAMILY HOME with THREE BEDROOMS, OPEN PLAN LOUNGE/DINER and GROUND FLOOR W/C. Well located within the POPULAR village of EAST AYTON with LAWNED GARDENS and OFF-STREET PARKING.+++
The property is also available with 70% shared ownership, should a party be interested to purchase the 70% shared ownership, further details can be provided upon request. The accommodation briefly comprises of; the entrance hallway with stairs to the first floor and storage space, the modern kitchen with integrated oven and hob, the open plan lounge/diner with double doors to the rear and the ground floor W/C. To the first floor lies a landing that leads to three bedrooms and a family bathroom complete with white three-piece suite. Externally, the front of the property benefits from a driveway for off-street parking. The rear of the property offers a garden laid mainly to lawn and a block paved patio seating area.
Being located within popular area of East Ayton the property affords good access to amenities including a public playground across the road from the property, local shops, public house/restaurant, garage/post office and mini-market, library as well as being near a regular bus route into Scarborough and offering excellent countryside walks nearby.
Early viewing is highly recommended in order to appreciate the space and setting on offer at this beautiful family home. To arrange your viewing please call our friendly team in the office at Liam Darrell Estate Agents.
Room Dimensions:
Ground Floor -
Hallway -
Kitchen - 3.1 x 3.0 (10'2" x 9'10") -
Lounge/Diner - 5.0 x 4.1 (16'4" x 13'5") -
W/C - 2.0 x 1.0 (6'6" x 3'3") -
First Floor -
Bedroom One - 4.3 x 2.7 (14'1" x 8'10") -
Bedroom Two - 4.1 x 2.7 (13'5" x 8'10") -
Bedroom Three - 2.9 x 2.1 (9'6" x 6'10") -
Bathroom - 2.1 x 2.0 (6'10" x 6'6") -
The property is also available with 70% shared ownership, should a party be interested to purchase the 70% shared ownership, further details can be provided upon request. The accommodation briefly comprises of; the entrance hallway with stairs to the first floor and storage space, the modern kitchen with integrated oven and hob, the open plan lounge/diner with double doors to the rear and the ground floor W/C. To the first floor lies a landing that leads to three bedrooms and a family bathroom complete with white three-piece suite. Externally, the front of the property benefits from a driveway for off-street parking. The rear of the property offers a garden laid mainly to lawn and a block paved patio seating area.
Being located within popular area of East Ayton the property affords good access to amenities including a public playground across the road from the property, local shops, public house/restaurant, garage/post office and mini-market, library as well as being near a regular bus route into Scarborough and offering excellent countryside walks nearby.
Early viewing is highly recommended in order to appreciate the space and setting on offer at this beautiful family home. To arrange your viewing please call our friendly team in the office at Liam Darrell Estate Agents.
Room Dimensions:
Ground Floor -
Hallway -
Kitchen - 3.1 x 3.0 (10'2" x 9'10") -
Lounge/Diner - 5.0 x 4.1 (16'4" x 13'5") -
W/C - 2.0 x 1.0 (6'6" x 3'3") -
First Floor -
Bedroom One - 4.3 x 2.7 (14'1" x 8'10") -
Bedroom Two - 4.1 x 2.7 (13'5" x 8'10") -
Bedroom Three - 2.9 x 2.1 (9'6" x 6'10") -
Bathroom - 2.1 x 2.0 (6'10" x 6'6") -
Location On The Map
YO13 , Hackness ,
