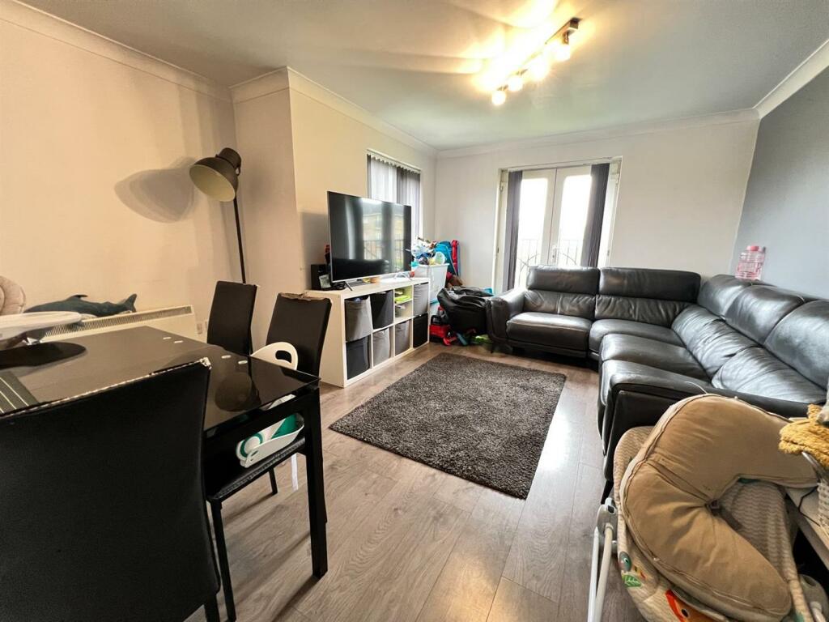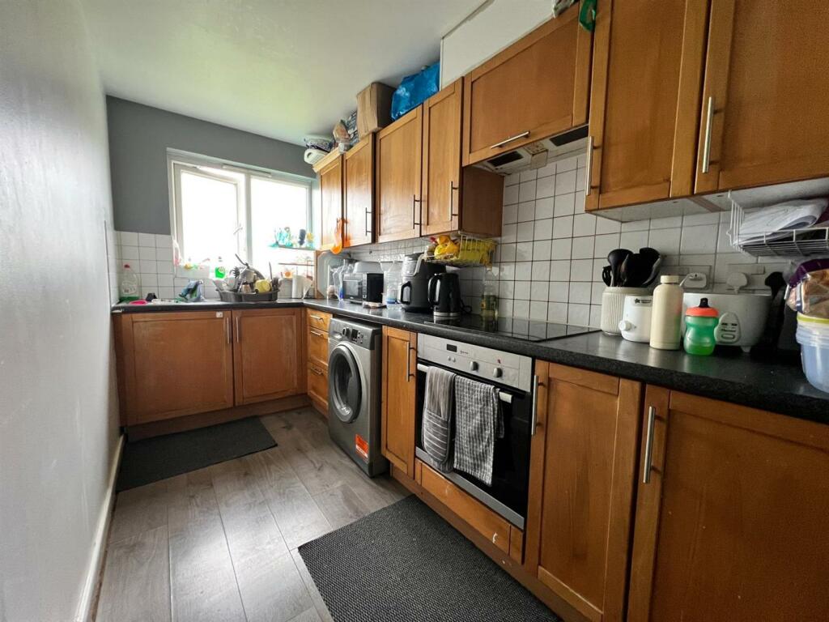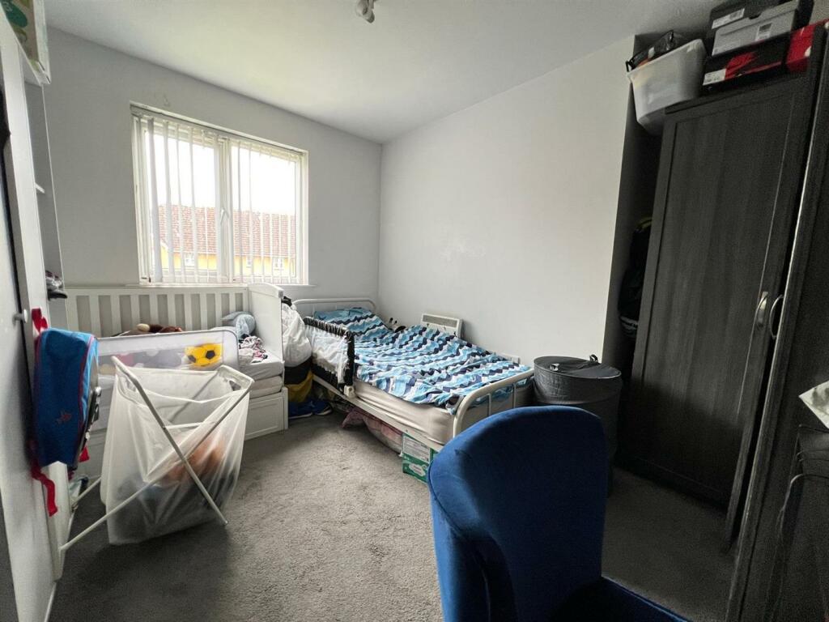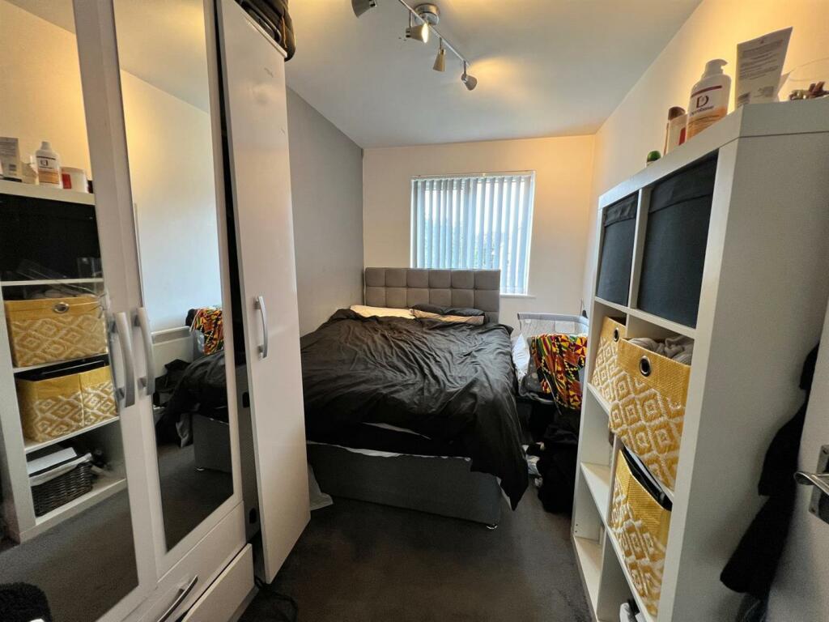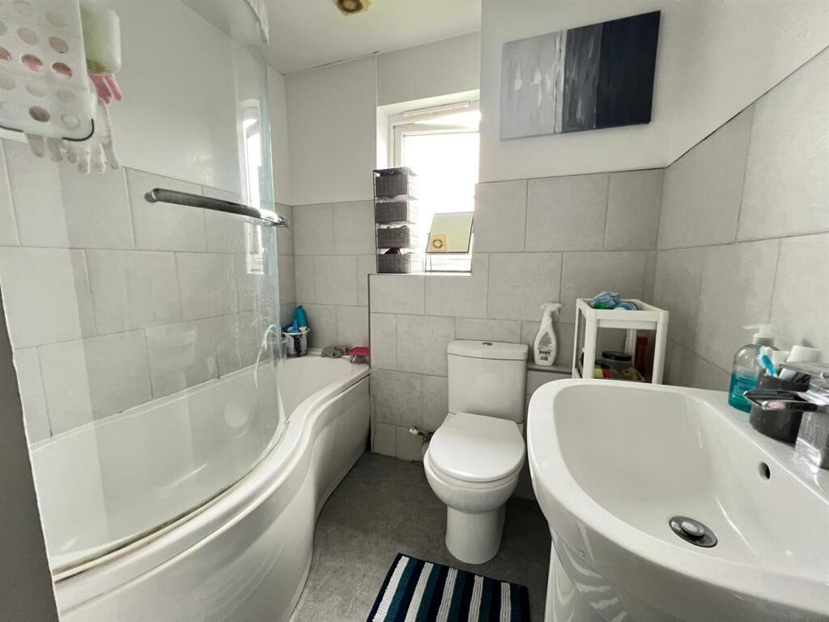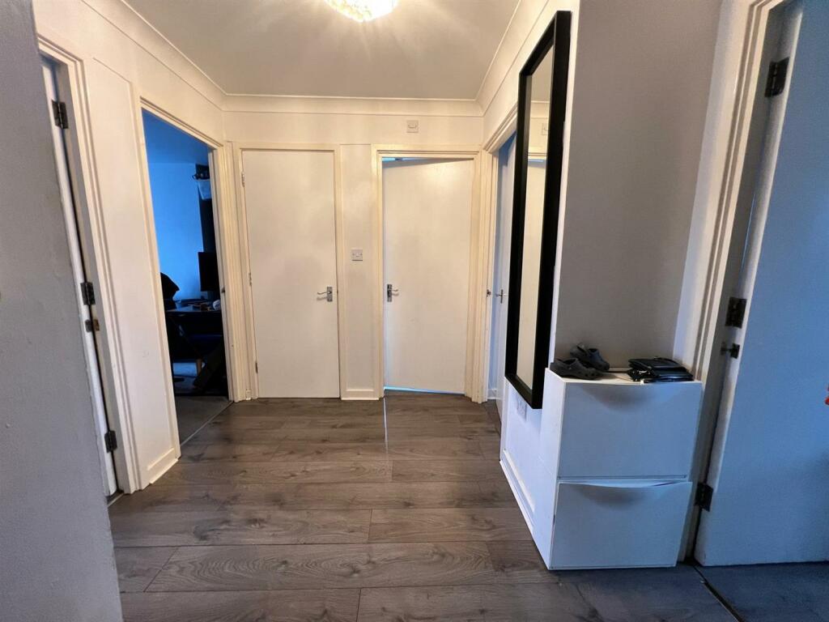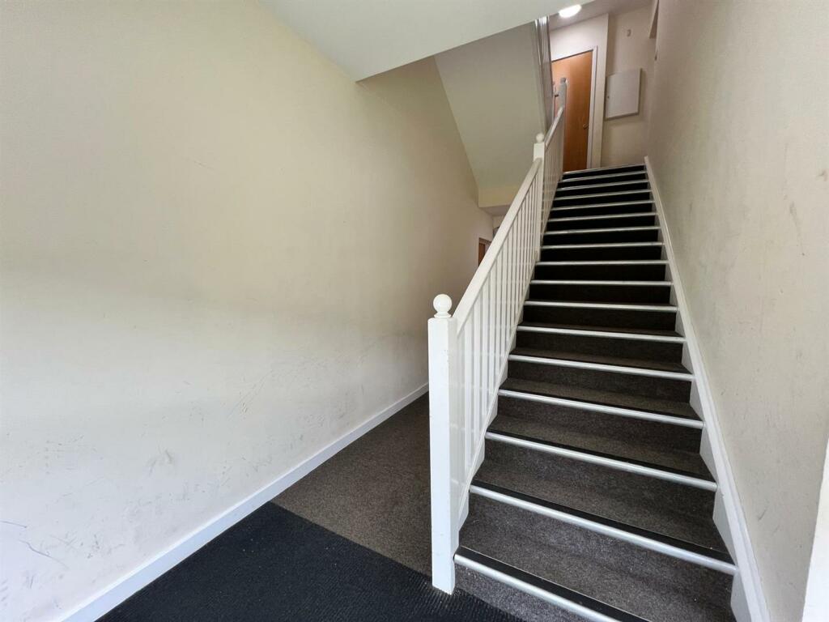1 / 8
Listing ID: HSF28712c59
2 bedroom flat for sale in Atlantis Close, Barking, IG11
Sandra Davidson Estate Agents
17 days agoPrice: £260,000
IG11 , Barking And Dagenham , London
- Residential
- Flats/Apartments
- 2 Bed(s)
- 1 Bath(s)
Features
Lounge/diner
Parking / Garage
Description
Guide price £260,000 to £280,000
Sandra Davidson Estate Agents are delighted to present this two bedroom first floor flat located near the A13. This property is ideally located for those needing access to A13, for those wishing to commute to the City, London City Airport, Docklands, and Canary Wharf. The accommodation comprises: open plan lounge kitchen, two bedroom and family bathroom. Other benefits include double glazing and security entry phone system. Viewings are highly recommended.
Entrance - Via security entrance phone.
Stairs To First Floor Flat -
Entrance Hall - Storage cupboards. Storage heater.
Lounge - 4.58 x 3.88 (15'0" x 12'8") - Double glazed windows and double doors to rear. Wood style laminated floor covering. Coved cornice. Storage heater.
Kitchen - 4.06 x 1.74 (13'3" x 5'8") - A range of wall and base units. Single bowl sink drainer unit. electric cooker hob. Built in oven. Part tiled walls. Plumbing for washing machine. Double glazed windows.
Bedroom One - 3.47 max x 3.47 max (11'4" max x 11'4" max) -
Bedroom Two - 3.46 max x 2.17 max (11'4" max x 7'1" max) - Double glazed window to front. Wood style laminated floor covering. Wall mounted electric heater.
Bathroom - 2.06 x 1.52 (6'9" x 4'11") - Suite comprising: panelled bath with shower attachment, wash hand basin, low flush w.c. Heated towel rail. Double glazed window to rear.
Exterior - The property has a shared communal garden.
Agents Note - No services or appliances have been tested by Sandra Davidson Estate Agents.
Sandra Davidson Estate Agents are delighted to present this two bedroom first floor flat located near the A13. This property is ideally located for those needing access to A13, for those wishing to commute to the City, London City Airport, Docklands, and Canary Wharf. The accommodation comprises: open plan lounge kitchen, two bedroom and family bathroom. Other benefits include double glazing and security entry phone system. Viewings are highly recommended.
Entrance - Via security entrance phone.
Stairs To First Floor Flat -
Entrance Hall - Storage cupboards. Storage heater.
Lounge - 4.58 x 3.88 (15'0" x 12'8") - Double glazed windows and double doors to rear. Wood style laminated floor covering. Coved cornice. Storage heater.
Kitchen - 4.06 x 1.74 (13'3" x 5'8") - A range of wall and base units. Single bowl sink drainer unit. electric cooker hob. Built in oven. Part tiled walls. Plumbing for washing machine. Double glazed windows.
Bedroom One - 3.47 max x 3.47 max (11'4" max x 11'4" max) -
Bedroom Two - 3.46 max x 2.17 max (11'4" max x 7'1" max) - Double glazed window to front. Wood style laminated floor covering. Wall mounted electric heater.
Bathroom - 2.06 x 1.52 (6'9" x 4'11") - Suite comprising: panelled bath with shower attachment, wash hand basin, low flush w.c. Heated towel rail. Double glazed window to rear.
Exterior - The property has a shared communal garden.
Agents Note - No services or appliances have been tested by Sandra Davidson Estate Agents.
Location On The Map
IG11 , Barking And Dagenham , London
