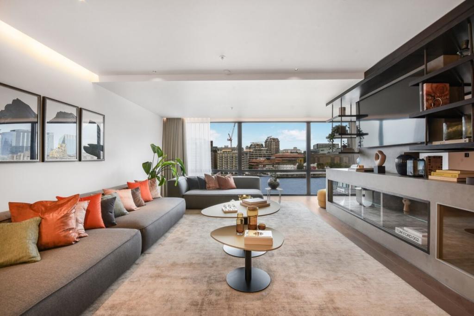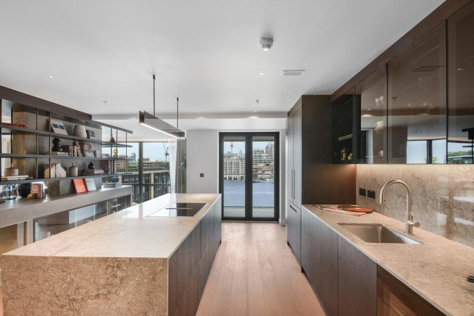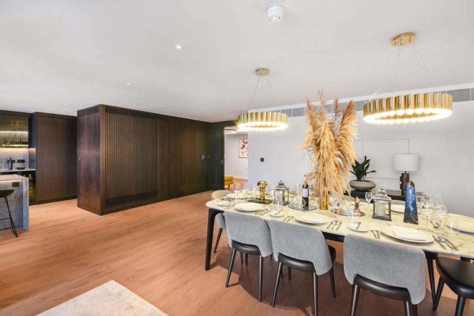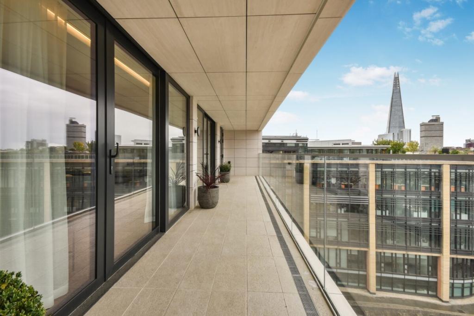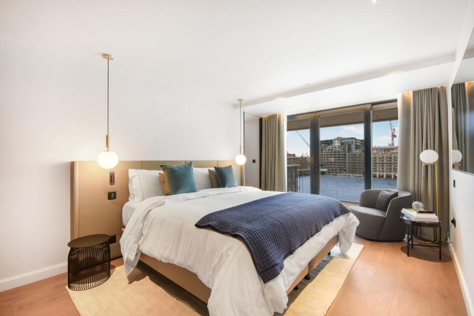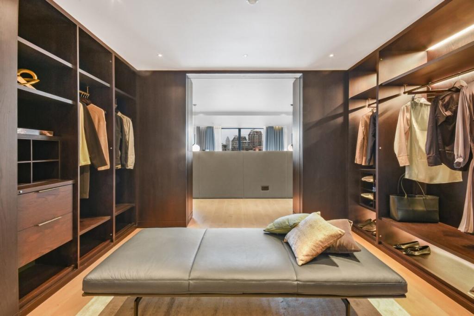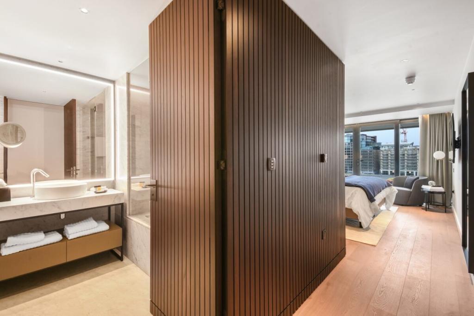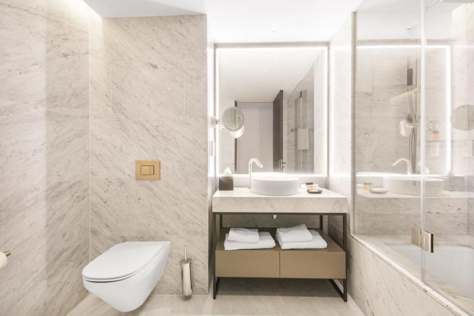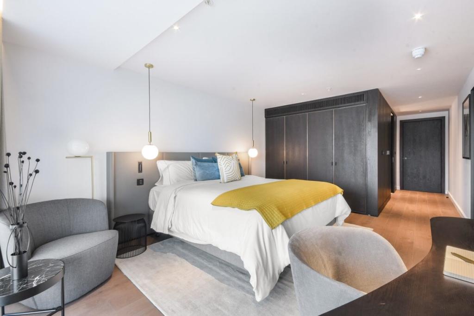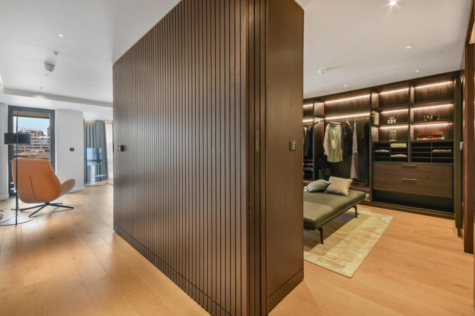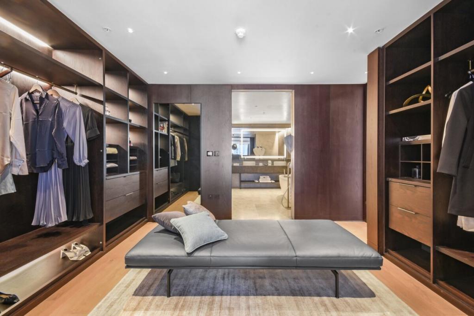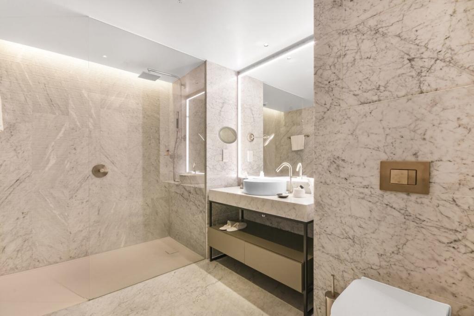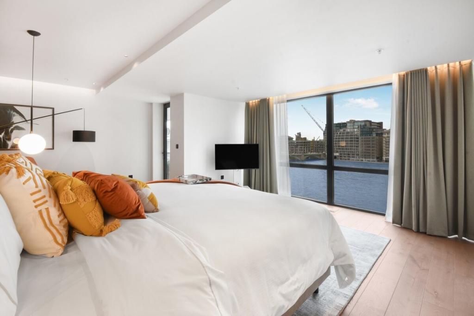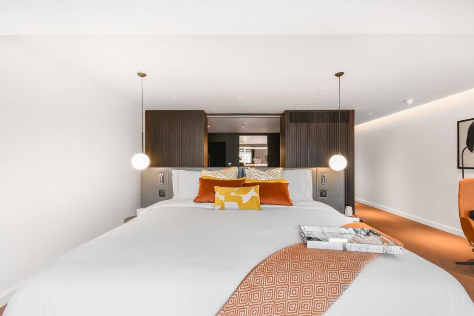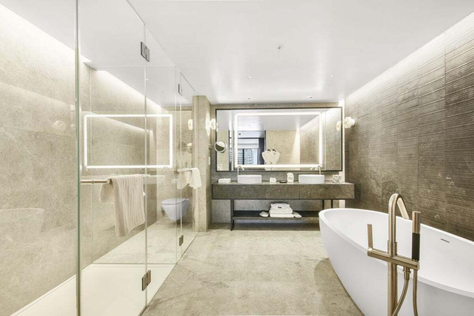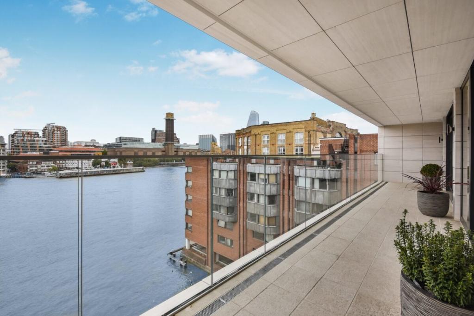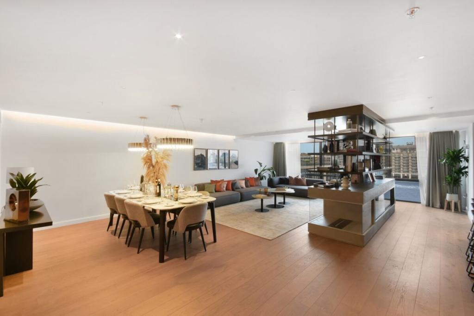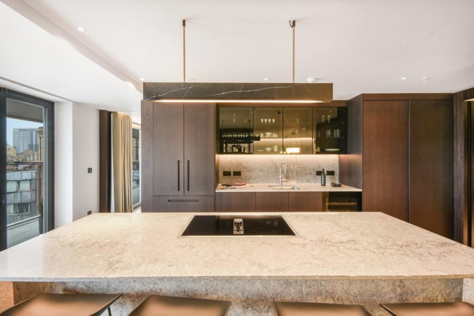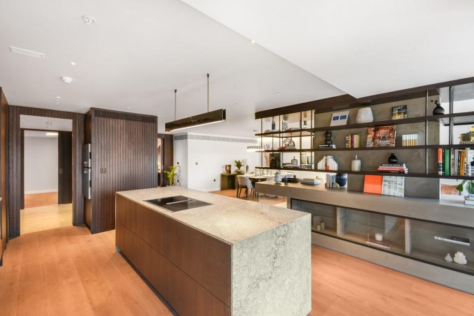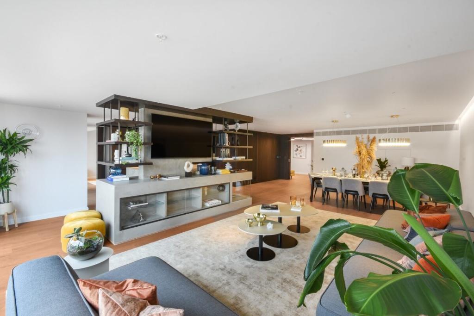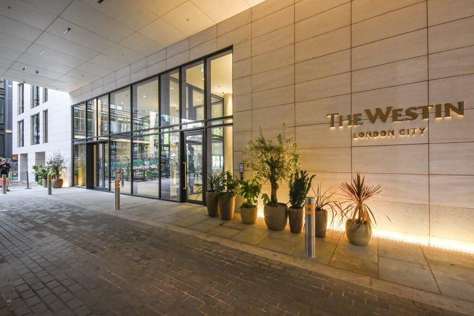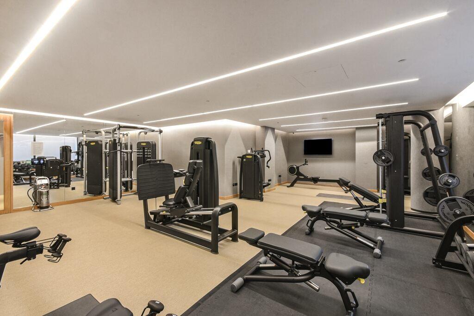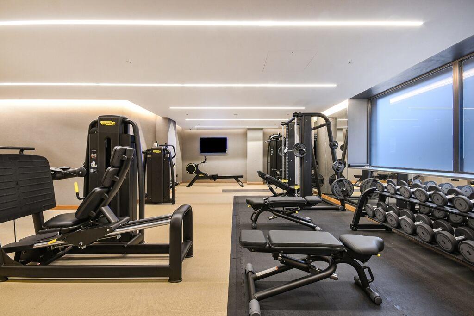1 / 24
Listing ID: HSF25282271
3 bedroom apartment for sale in The Westin, London City EC4V
Jones Lang LaSalle
16 days agoPrice: £6,655,000
EC4V , City Of London , London
- Residential
- Flats/Apartments
- 3 Bed(s)
- 4 Bath(s)
Features
Swimming Pool
Cheap £/sqft
Description
These residences will offer residents the personal service of a boutique development, alongside the extensive luxury amenities of a five-star hotel. Located on the protected site of Queen the Dock, dating back to the 9th Century, these apartments will always have an uninterrupted view of London’s oldest thoroughfare – The River Thames.
This apartment comprises of an open plan reception with fully fitted kitchen including isalnd and Utility area, private riverside balcony, Master bedroom with walk in wardrobes, en suite bath and shower room with dual sink, second double bedroom with fitted wardrobes and en suite shower room, third double bedroom with fitted wardrobes and en suite bathroom, contemporary WC, excellent storage.
While separate from The Westin Hotel by Marriot to ensure privacy, the nine apartments will have direct and private access through to the hotel’s facilities. These include over 3,500 sq ft of spa and wellness facilities, incorporating a swimming pool, exercise studios, TRX workout space and therapy rooms in addition to The Signature Restaurant and The Riverside Bar.
This apartment comprises of an open plan reception with fully fitted kitchen including isalnd and Utility area, private riverside balcony, Master bedroom with walk in wardrobes, en suite bath and shower room with dual sink, second double bedroom with fitted wardrobes and en suite shower room, third double bedroom with fitted wardrobes and en suite bathroom, contemporary WC, excellent storage.
While separate from The Westin Hotel by Marriot to ensure privacy, the nine apartments will have direct and private access through to the hotel’s facilities. These include over 3,500 sq ft of spa and wellness facilities, incorporating a swimming pool, exercise studios, TRX workout space and therapy rooms in addition to The Signature Restaurant and The Riverside Bar.
Location On The Map
EC4V , City Of London , London
